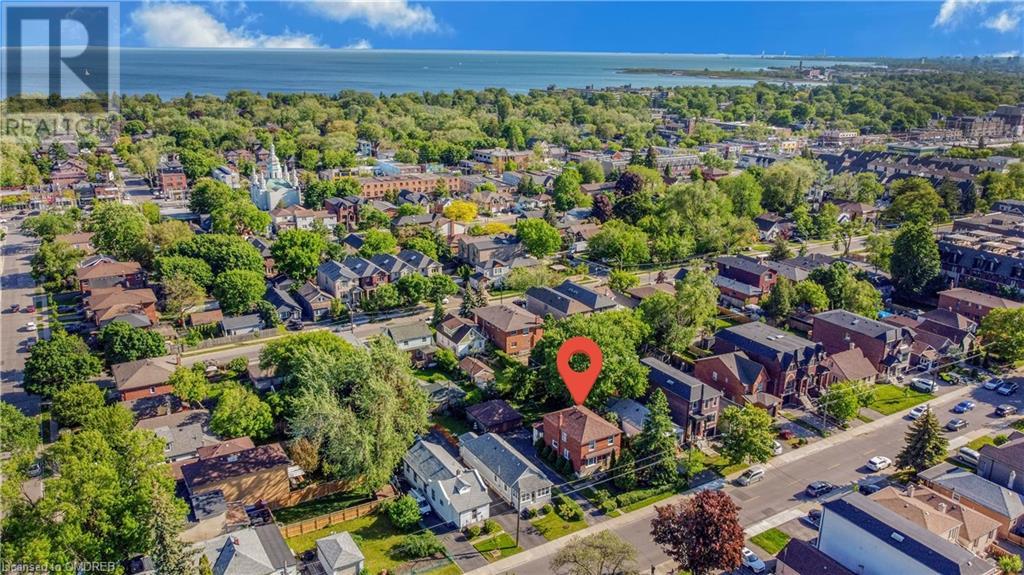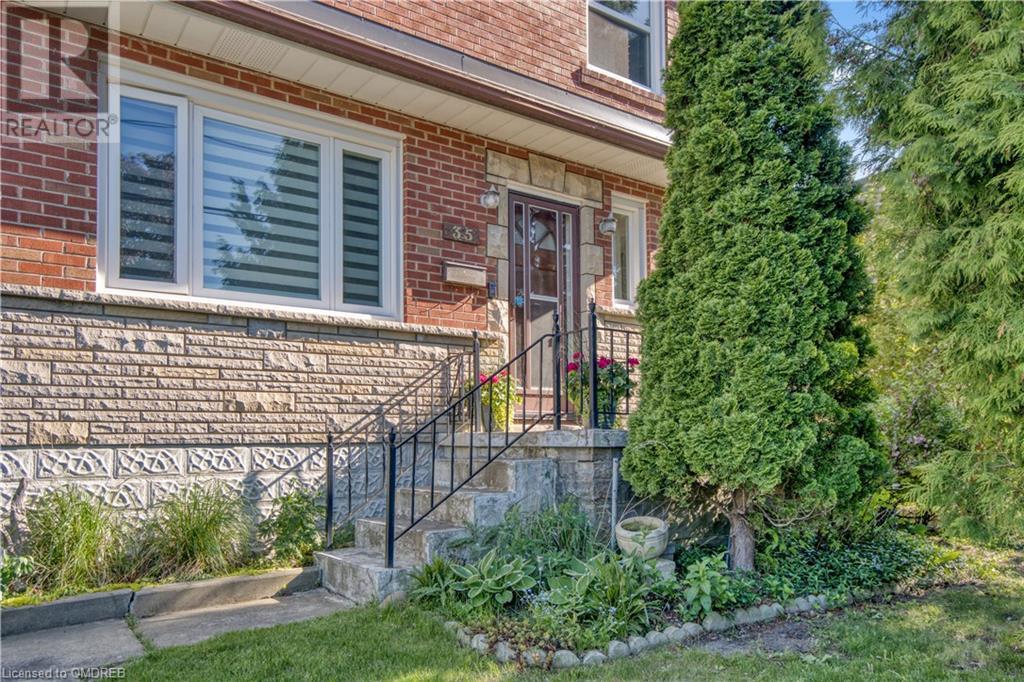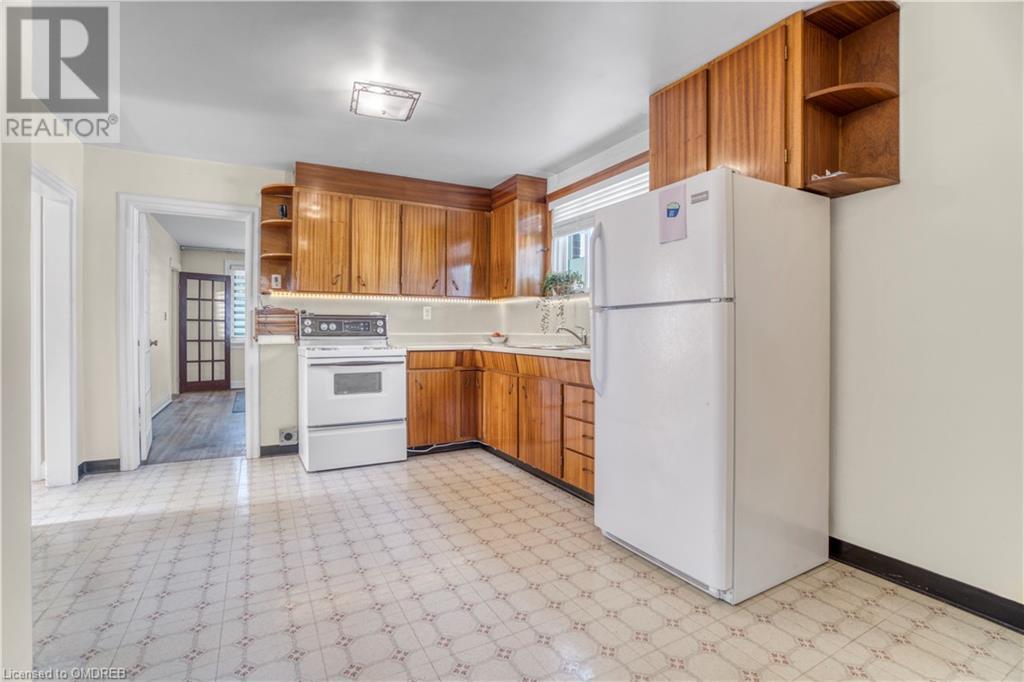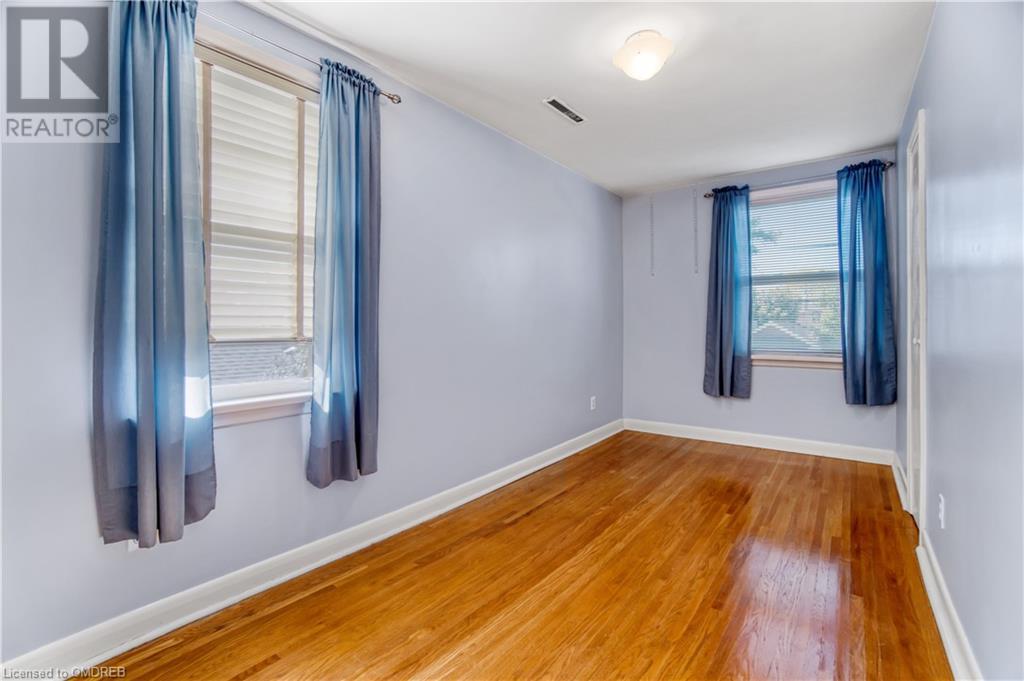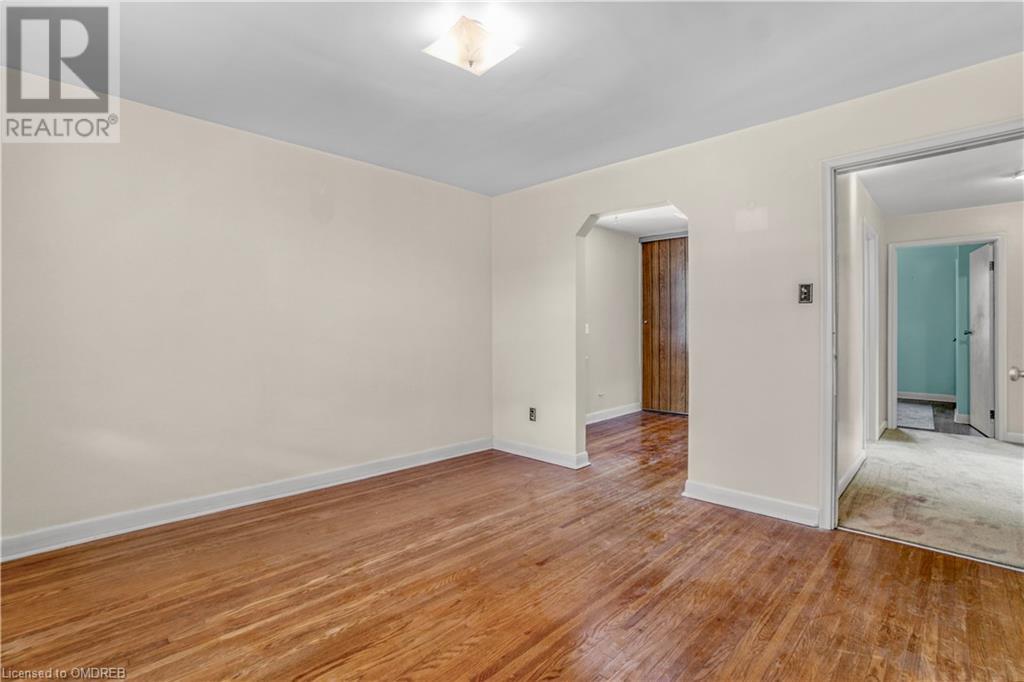4 Bedroom
3 Bathroom
1644 sqft
2 Level
None
Forced Air
$1,578,000
Nestled in the heart of Long Branch, this charming all brick detached home is a mere stroll from the picturesque Lakeshore Boulevard which boasts the finest shops, restaurants, TTC, GO and more. Steps away from Toronto's waterfront with amazing parks, trails, schools and Humber College, this large lot has many options. The backyard is a perfect oasis and great space for entertaining with mature gardens and trees that give you privacy to relax. The main floor has a spacious eat in kitchen, bright living room, dining room, den/office and powder room, with the second floor having 4 large bedrooms, walk in closet and bathroom. Off the kitchen there is a large bright spacious 3-season enclosed sunroom with storage underneath. There is a separate 2 car garage/workshop with plenty of attic storage and ample parking, up to 6 cars in the driveway. Basement has a rec room, powder room, laundry room and utility room with extra storage. The possibilities are endless for this property and perfect for those looking to make their mark and create a dream. Don't miss out on this incredible opportunity! Upgrades: blown in attic insulation, some newer windows, new furnace 2020 and partial sewer replacement. (id:27910)
Property Details
|
MLS® Number
|
40593816 |
|
Property Type
|
Single Family |
|
Amenities Near By
|
Park, Public Transit, Schools |
|
Community Features
|
Community Centre |
|
Equipment Type
|
Water Heater |
|
Parking Space Total
|
8 |
|
Rental Equipment Type
|
Water Heater |
Building
|
Bathroom Total
|
3 |
|
Bedrooms Above Ground
|
4 |
|
Bedrooms Total
|
4 |
|
Appliances
|
Refrigerator, Stove, Washer, Window Coverings |
|
Architectural Style
|
2 Level |
|
Basement Development
|
Finished |
|
Basement Type
|
Full (finished) |
|
Constructed Date
|
1949 |
|
Construction Style Attachment
|
Detached |
|
Cooling Type
|
None |
|
Exterior Finish
|
Brick |
|
Foundation Type
|
Block |
|
Half Bath Total
|
2 |
|
Heating Fuel
|
Natural Gas |
|
Heating Type
|
Forced Air |
|
Stories Total
|
2 |
|
Size Interior
|
1644 Sqft |
|
Type
|
House |
|
Utility Water
|
Municipal Water |
Parking
Land
|
Access Type
|
Highway Nearby |
|
Acreage
|
No |
|
Land Amenities
|
Park, Public Transit, Schools |
|
Sewer
|
Municipal Sewage System |
|
Size Depth
|
125 Ft |
|
Size Frontage
|
63 Ft |
|
Size Total Text
|
Under 1/2 Acre |
|
Zoning Description
|
Rm(u4*2) |
Rooms
| Level |
Type |
Length |
Width |
Dimensions |
|
Second Level |
4pc Bathroom |
|
|
3'7'' x 7'2'' |
|
Second Level |
Bedroom |
|
|
6'10'' x 15'6'' |
|
Second Level |
Bedroom |
|
|
10'0'' x 9'0'' |
|
Second Level |
Bedroom |
|
|
8'10'' x 10'4'' |
|
Second Level |
Primary Bedroom |
|
|
11'4'' x 11'0'' |
|
Basement |
Storage |
|
|
5'10'' x 11'4'' |
|
Basement |
Utility Room |
|
|
11'7'' x 11'11'' |
|
Basement |
Laundry Room |
|
|
10'8'' x 8'7'' |
|
Basement |
2pc Bathroom |
|
|
5'6'' x 4'8'' |
|
Basement |
Recreation Room |
|
|
15'8'' x 17'2'' |
|
Main Level |
Sunroom |
|
|
8'9'' x 23'2'' |
|
Main Level |
2pc Bathroom |
|
|
8'6'' x 3'6'' |
|
Main Level |
Den |
|
|
6'11'' x 15'7'' |
|
Main Level |
Dining Room |
|
|
11'0'' x 10'3'' |
|
Main Level |
Kitchen |
|
|
16'0'' x 11'5'' |
|
Main Level |
Living Room |
|
|
11'4'' x 15'8'' |



