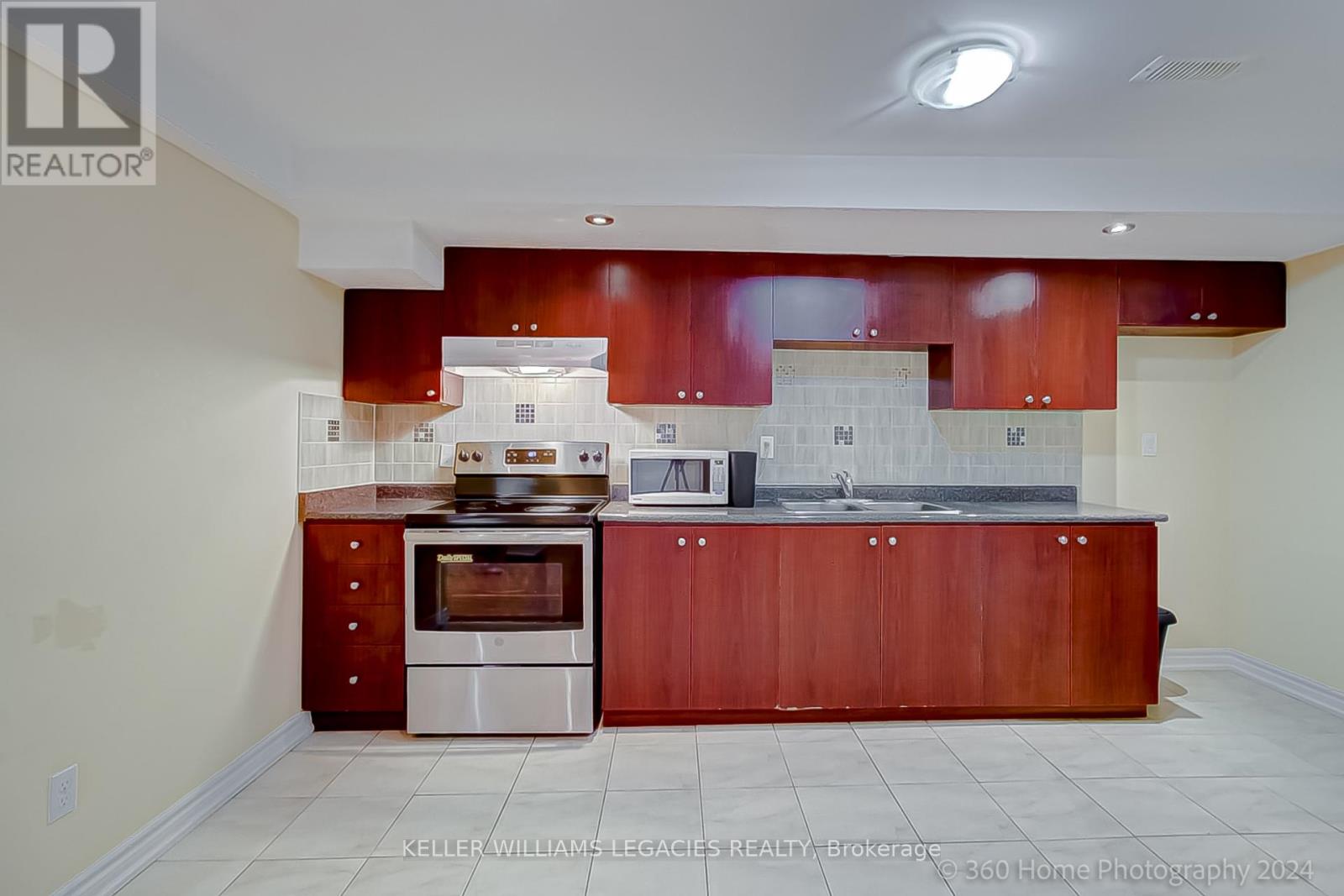6 Bedroom
4 Bathroom
Fireplace
Central Air Conditioning
Forced Air
$4,050 Monthly
RARE -- 4 Bedrooms with fully finished basement Executive Detached In The Desirable Prestigious Cornell community.Family Friendly area in the best location. 9 Ft Ceilings with Large Unobstructed Windows Throughout For An Abundance Of Natural Light. Hardwood Floors, Eat-In Kitchen, Quartz new Counter, S/S Appliances, Living & Formal Dining Room, California Shutters.Oversized master Bedroom, Ensuite, Walk-In Closet, Large bedrooms with 2 large bathrooms , Perfect for a family. Finished basement with 2 extra bedrooms and a full bathroom, kitchen and laundry. 2 car garage Driveway , Close to Everything in the Best Location. Parks, ponds, Kids playground, Stores, Plazas, hospital all close by. MUST SEE! **** EXTRAS **** New Paint throughout the house, New Counter top, Deep professional cleaning. (id:27910)
Property Details
|
MLS® Number
|
N8483822 |
|
Property Type
|
Single Family |
|
Community Name
|
Cornell |
|
Amenities Near By
|
Park, Public Transit, Schools |
|
Features
|
Carpet Free |
|
Parking Space Total
|
1 |
Building
|
Bathroom Total
|
4 |
|
Bedrooms Above Ground
|
4 |
|
Bedrooms Below Ground
|
2 |
|
Bedrooms Total
|
6 |
|
Appliances
|
Water Heater, Garage Door Opener Remote(s), Window Coverings |
|
Basement Development
|
Finished |
|
Basement Type
|
N/a (finished) |
|
Construction Style Attachment
|
Detached |
|
Cooling Type
|
Central Air Conditioning |
|
Exterior Finish
|
Brick |
|
Fireplace Present
|
Yes |
|
Foundation Type
|
Concrete |
|
Heating Fuel
|
Natural Gas |
|
Heating Type
|
Forced Air |
|
Stories Total
|
2 |
|
Type
|
House |
|
Utility Water
|
Municipal Water |
Parking
Land
|
Acreage
|
No |
|
Land Amenities
|
Park, Public Transit, Schools |
|
Sewer
|
Sanitary Sewer |
|
Size Irregular
|
36.09 X 105.02 Ft |
|
Size Total Text
|
36.09 X 105.02 Ft |
Rooms
| Level |
Type |
Length |
Width |
Dimensions |
|
Second Level |
Bedroom 4 |
3.08 m |
2.78 m |
3.08 m x 2.78 m |
|
Second Level |
Laundry Room |
2.15 m |
2 m |
2.15 m x 2 m |
|
Second Level |
Primary Bedroom |
4.01 m |
3.35 m |
4.01 m x 3.35 m |
|
Second Level |
Bedroom 2 |
4.01 m |
3.12 m |
4.01 m x 3.12 m |
|
Second Level |
Bedroom 3 |
3.35 m |
2.74 m |
3.35 m x 2.74 m |
|
Basement |
Bedroom 5 |
3.35 m |
2.74 m |
3.35 m x 2.74 m |
|
Basement |
Bedroom |
2.74 m |
2.74 m |
2.74 m x 2.74 m |
|
Main Level |
Living Room |
5.89 m |
3.09 m |
5.89 m x 3.09 m |
|
Main Level |
Dining Room |
5.89 m |
3.09 m |
5.89 m x 3.09 m |
|
Main Level |
Family Room |
5.24 m |
3.4 m |
5.24 m x 3.4 m |
|
Main Level |
Kitchen |
5.55 m |
6.07 m |
5.55 m x 6.07 m |
|
Main Level |
Eating Area |
5.55 m |
6.07 m |
5.55 m x 6.07 m |
Utilities






























