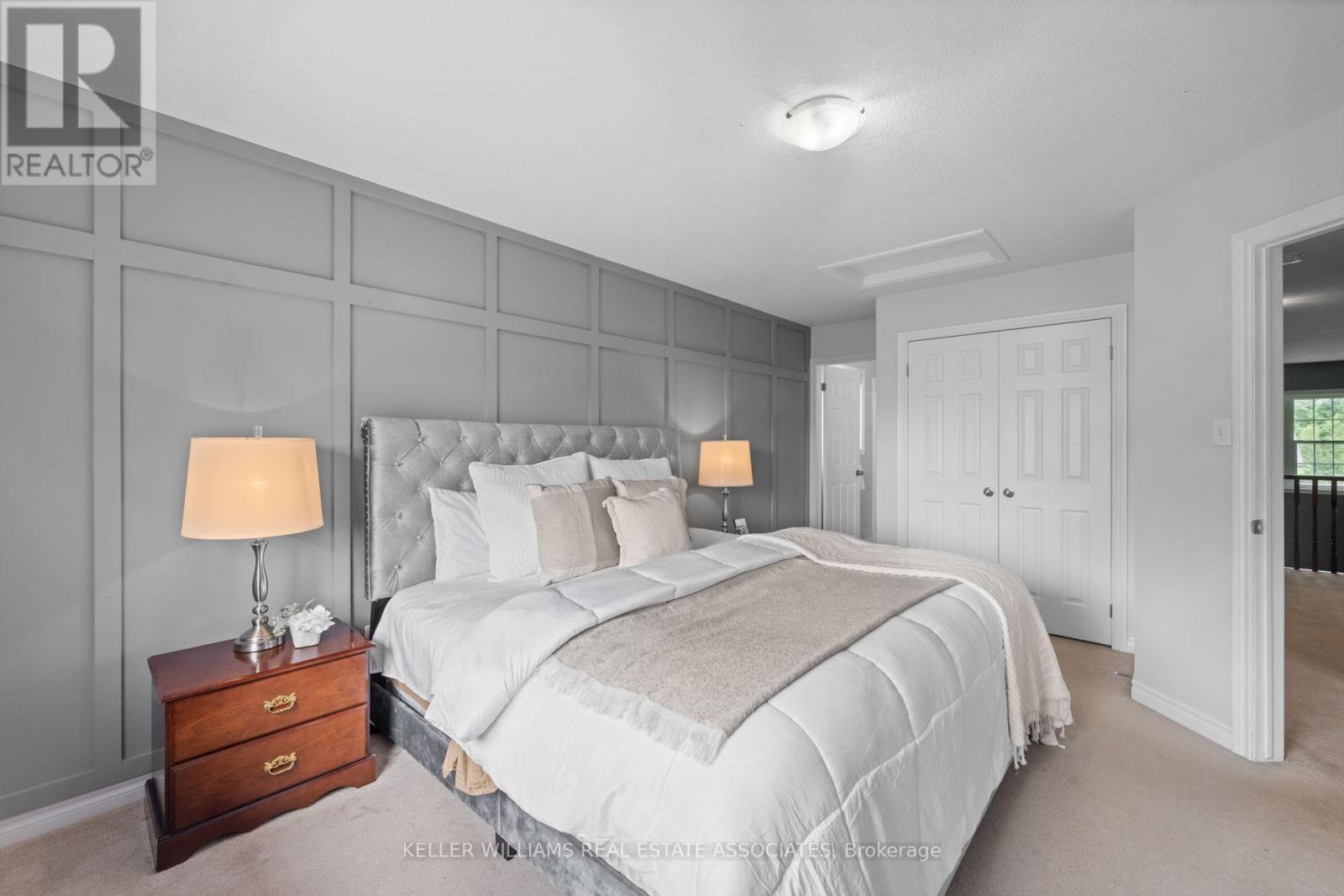4 Bedroom
3 Bathroom
Central Air Conditioning
Forced Air
$999,000
Dont miss out on this bright and spacious ""Energy Star"" Decora built detached home in a wonderful family friendly neighbourhood. This home features an open concept floor plan with 9 foot ceilings on the main level. The eat-in kitchen has warm extended cabinetry, granite countertops and walkout to the spacious backyard. Adjacent to the kitchen is the dining/great room complete with hardwood floors and plenty of space for family dinners. Follow the stairs to the massive family room with high ceilings and large windows, perfect for family movie nights. The second floor features a spacious master bedroom with 3pc ensuite, 2 additional good sized bedrooms and a large 4pc bathroom. The partially finished basement features a recreation room, 4th bedroom, rough-in for a bathroom, laundry room and storage. The fully fenced backyard has an extensive deck with gazebo, shed and accessible ramp to the deck. (id:27910)
Property Details
|
MLS® Number
|
X9350097 |
|
Property Type
|
Single Family |
|
EquipmentType
|
Water Heater |
|
ParkingSpaceTotal
|
4 |
|
RentalEquipmentType
|
Water Heater |
Building
|
BathroomTotal
|
3 |
|
BedroomsAboveGround
|
3 |
|
BedroomsBelowGround
|
1 |
|
BedroomsTotal
|
4 |
|
Appliances
|
Water Heater, Dishwasher, Dryer, Microwave, Refrigerator, Stove |
|
BasementDevelopment
|
Finished |
|
BasementType
|
Full (finished) |
|
ConstructionStyleAttachment
|
Detached |
|
CoolingType
|
Central Air Conditioning |
|
ExteriorFinish
|
Brick, Vinyl Siding |
|
FoundationType
|
Poured Concrete |
|
HalfBathTotal
|
1 |
|
HeatingFuel
|
Natural Gas |
|
HeatingType
|
Forced Air |
|
StoriesTotal
|
2 |
|
Type
|
House |
|
UtilityWater
|
Municipal Water |
Parking
Land
|
Acreage
|
No |
|
Sewer
|
Sanitary Sewer |
|
SizeDepth
|
174 Ft ,7 In |
|
SizeFrontage
|
39 Ft ,7 In |
|
SizeIrregular
|
39.6 X 174.6 Ft |
|
SizeTotalText
|
39.6 X 174.6 Ft|under 1/2 Acre |
Rooms
| Level |
Type |
Length |
Width |
Dimensions |
|
Second Level |
Bathroom |
2.4 m |
2.4 m |
2.4 m x 2.4 m |
|
Second Level |
Bathroom |
2.4 m |
3.9 m |
2.4 m x 3.9 m |
|
Second Level |
Primary Bedroom |
3.4 m |
5.7 m |
3.4 m x 5.7 m |
|
Second Level |
Bedroom |
4.4 m |
3.3 m |
4.4 m x 3.3 m |
|
Second Level |
Bedroom |
4.2 m |
|
4.2 m x Measurements not available |
|
Basement |
Bedroom |
4.2 m |
3.2 m |
4.2 m x 3.2 m |
|
Basement |
Recreational, Games Room |
3.5 m |
4.5 m |
3.5 m x 4.5 m |
|
Main Level |
Kitchen |
3.5 m |
6.4 m |
3.5 m x 6.4 m |
|
Main Level |
Bathroom |
1.5 m |
1.2 m |
1.5 m x 1.2 m |
|
Main Level |
Dining Room |
4.4 m |
5.3 m |
4.4 m x 5.3 m |
|
In Between |
Family Room |
5.4 m |
5.6 m |
5.4 m x 5.6 m |































