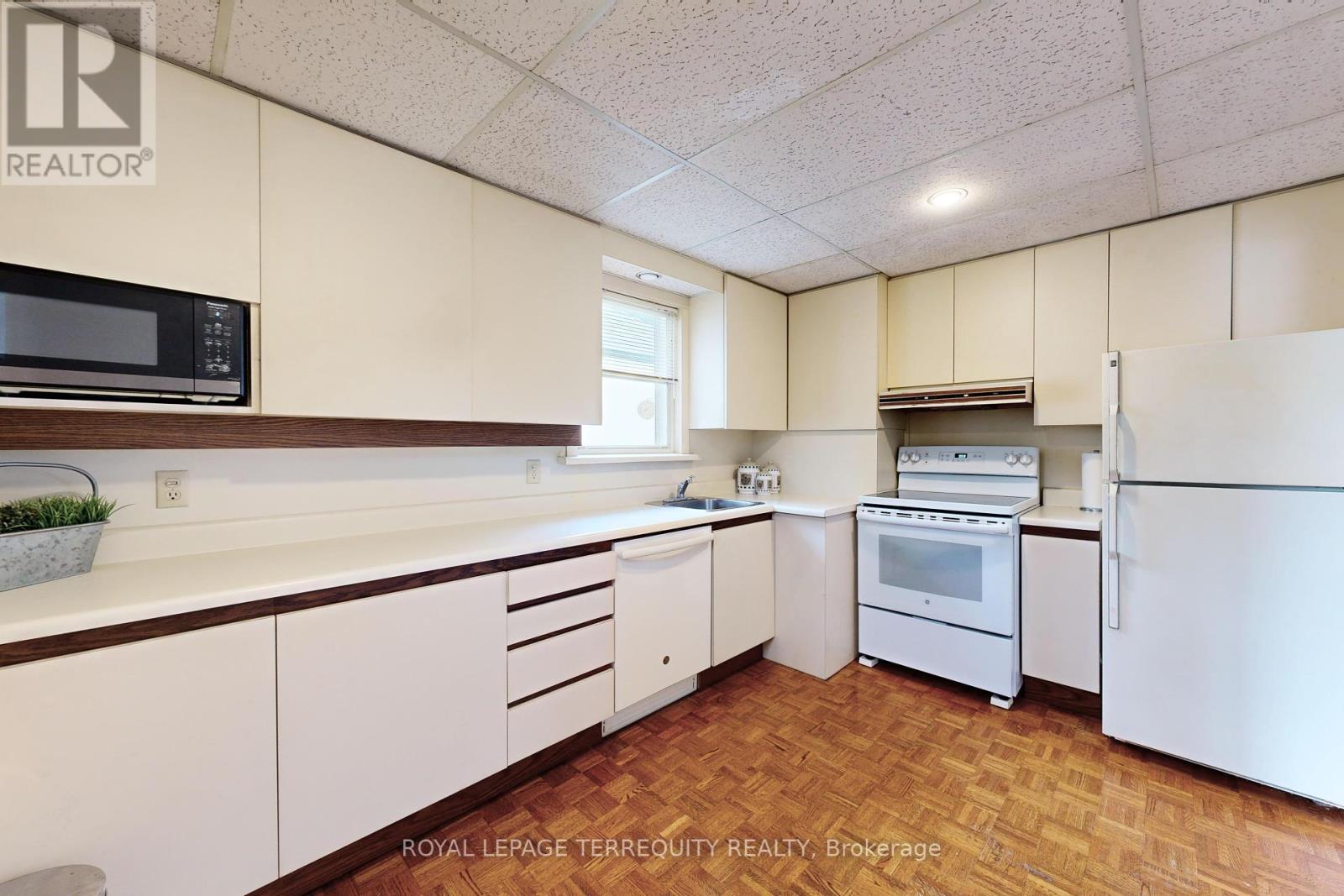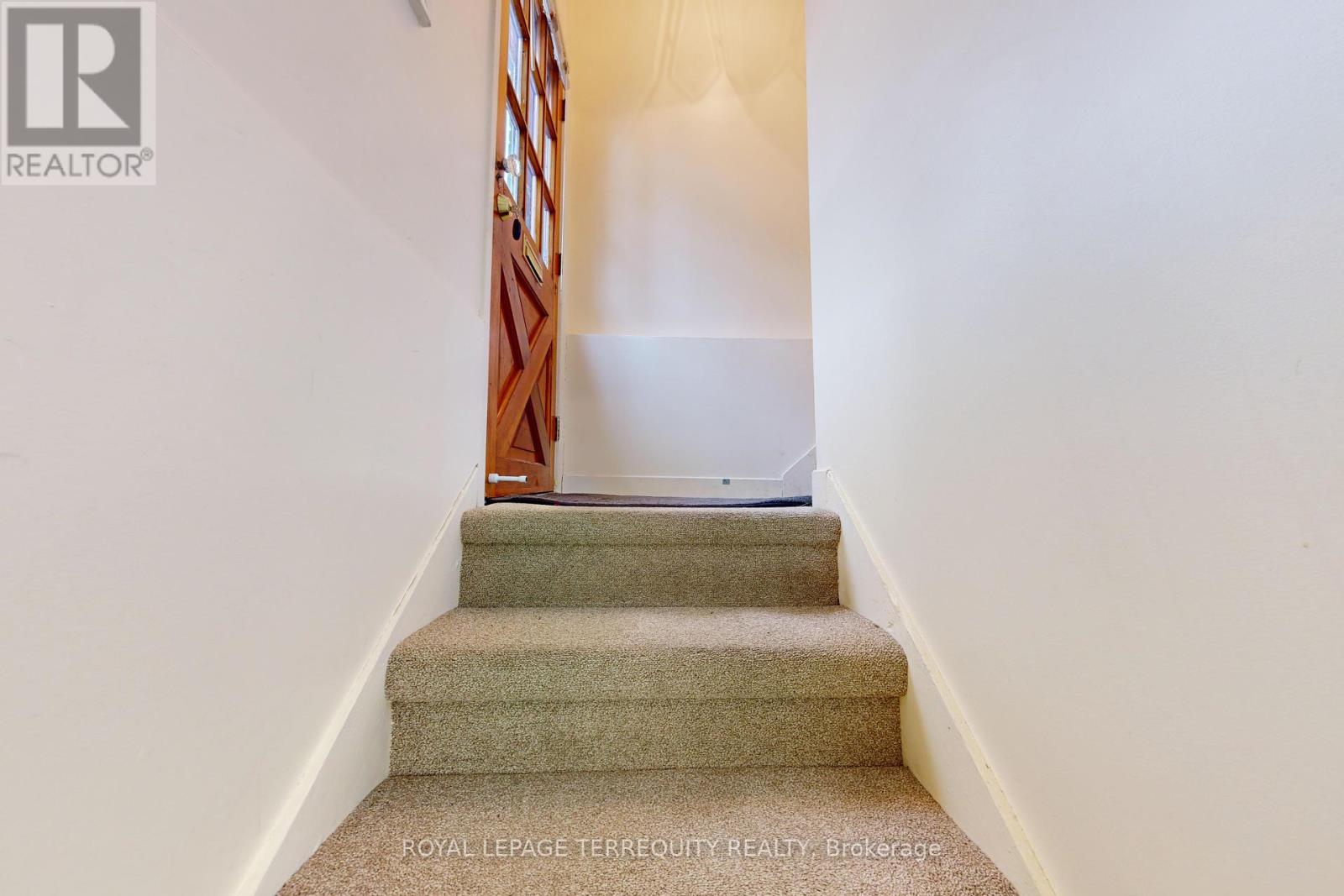3 Bedroom
2 Bathroom
Bungalow
Central Air Conditioning
Forced Air
$850,000
Welcome to this charming 2 + 1 bedroom bungalow nestled in the highly sought-after Topham Park Neighbourhood. The main floor features a combined living and dining area, a generously-sized kitchen, and two well-proportioned bedrooms. The finished basement, with a separate entrance, offers versatility with a rec room, an extra bedroom, and a second bathroom, ideal for guests or rental potential. Outside, enjoy a fantastic backyard space perfect for entertaining, along with a private drive. Situated literally steps from Topham Park and schools (JK-Grade 8), this home provides a peaceful setting while being a short drive from downtown. Don't miss this opportunity to own in Topham Park. Schedule your viewing today! Open House Sat & Sun 2-4pm. **** EXTRAS **** All Electrical Light Fixtures, Fridge, Stove, Range-Hood, Dishwasher, Washer, Dryer, Freezer in Basement (id:27910)
Property Details
|
MLS® Number
|
E8457574 |
|
Property Type
|
Single Family |
|
Community Name
|
O'Connor-Parkview |
|
Amenities Near By
|
Place Of Worship, Public Transit, Schools |
|
Parking Space Total
|
3 |
Building
|
Bathroom Total
|
2 |
|
Bedrooms Above Ground
|
2 |
|
Bedrooms Below Ground
|
1 |
|
Bedrooms Total
|
3 |
|
Architectural Style
|
Bungalow |
|
Basement Development
|
Finished |
|
Basement Features
|
Separate Entrance |
|
Basement Type
|
N/a (finished) |
|
Construction Style Attachment
|
Detached |
|
Cooling Type
|
Central Air Conditioning |
|
Exterior Finish
|
Brick |
|
Foundation Type
|
Block |
|
Heating Fuel
|
Natural Gas |
|
Heating Type
|
Forced Air |
|
Stories Total
|
1 |
|
Type
|
House |
|
Utility Water
|
Municipal Water |
Land
|
Acreage
|
No |
|
Land Amenities
|
Place Of Worship, Public Transit, Schools |
|
Sewer
|
Sanitary Sewer |
|
Size Irregular
|
35 X 105 Ft |
|
Size Total Text
|
35 X 105 Ft |
Rooms
| Level |
Type |
Length |
Width |
Dimensions |
|
Basement |
Bedroom 3 |
3.4 m |
2.8 m |
3.4 m x 2.8 m |
|
Basement |
Recreational, Games Room |
5.3 m |
|
5.3 m x Measurements not available |
|
Basement |
Workshop |
|
|
Measurements not available |
|
Main Level |
Living Room |
5.9 m |
3.3 m |
5.9 m x 3.3 m |
|
Main Level |
Dining Room |
5.9 m |
3.3 m |
5.9 m x 3.3 m |
|
Main Level |
Kitchen |
3.9 m |
2.8 m |
3.9 m x 2.8 m |
|
Main Level |
Primary Bedroom |
3.6 m |
3.3 m |
3.6 m x 3.3 m |
|
Main Level |
Bedroom 2 |
2.8 m |
2.8 m |
2.8 m x 2.8 m |






















