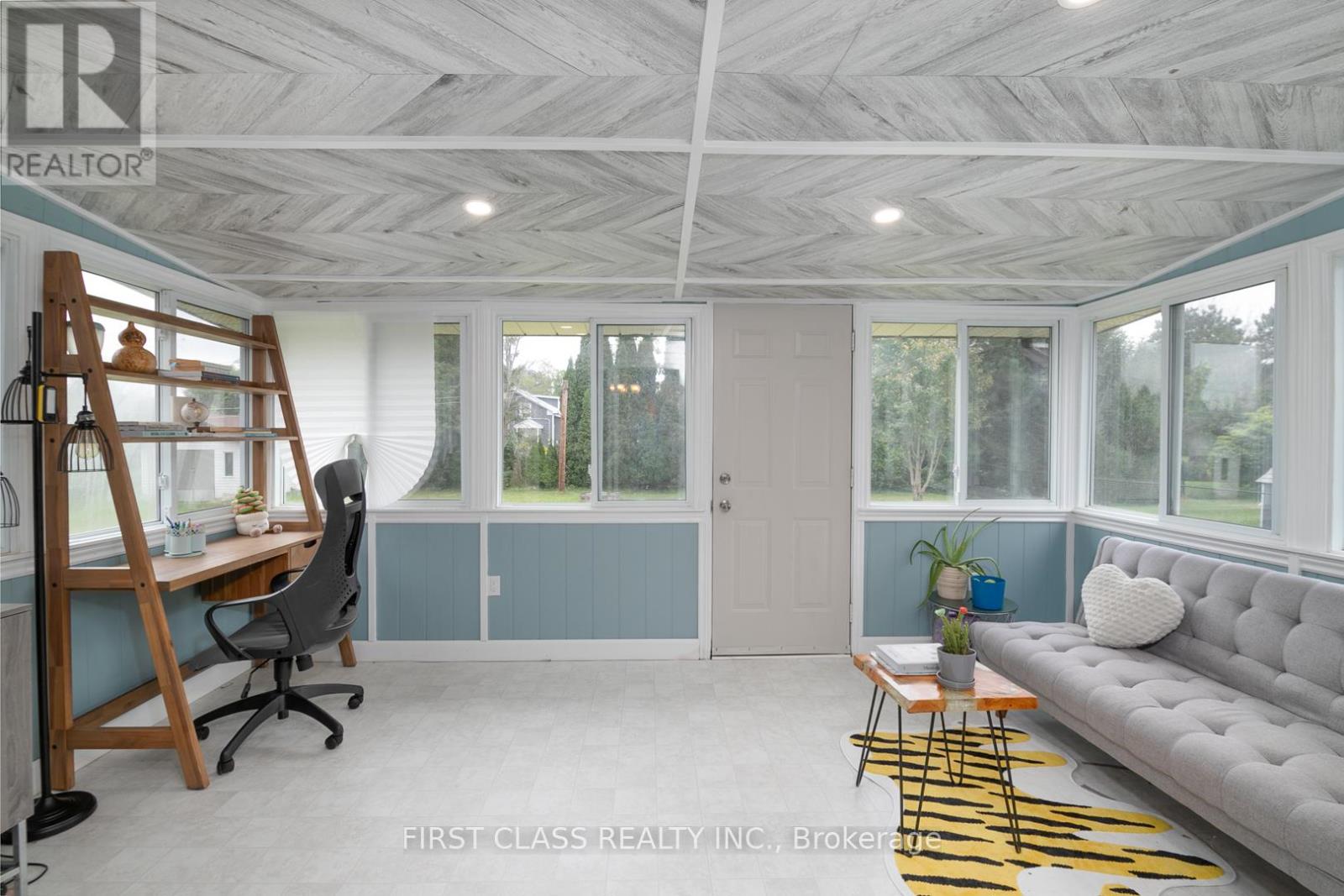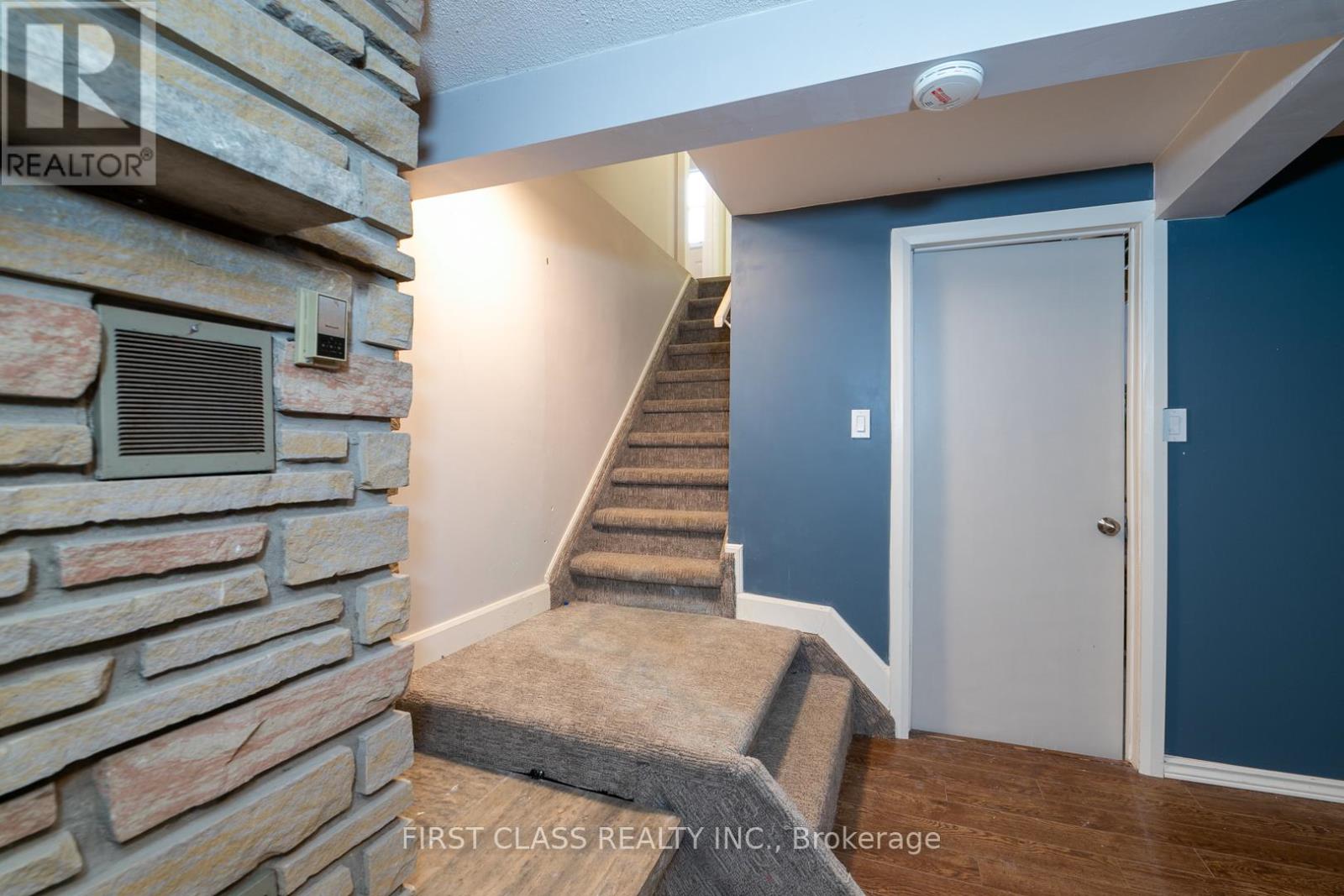4 Bedroom
2 Bathroom
Bungalow
Fireplace
Wall Unit
Hot Water Radiator Heat
$683,000
Nestled along the picturesque Moira River, this bright beautiful 3+1 bedrooms, 1450 sq ft home offers the perfect blend of comfort and tranquility. Enjoy the upgraded heated sunroom, walk out to the serene backyard. You'll enjoy endless outdoor entertaining possibilities. Spacious living room, generous size bedrooms. Pot lights in kitchen areas. A private deck off the hallway adds to the serene ambiance. The basement features a spacious bedroom, large recreation room with a cozy fireplace, a convenient storage room, and an adaptable bonus room awaiting your creative touch. The walk-up basement presents potential for in-law suites or investment opportunities. Amazing safe neighborhood with great neighbors who could turn into friends. 5 minutes to highway 401, Walmart, Rona. Close to shopping malls, restaurants, home improvement centres. **** EXTRAS **** stainless steel fridge, stove, dishwasher, new washer, dryer, zebra blinds, pot lights, reverse osmosis filter system, shed. New hot water tank (2024). (id:27910)
Property Details
|
MLS® Number
|
X9301390 |
|
Property Type
|
Single Family |
|
AmenitiesNearBy
|
Schools, Hospital, Park |
|
CommunityFeatures
|
School Bus |
|
Features
|
Carpet Free |
|
ParkingSpaceTotal
|
6 |
|
Structure
|
Shed |
Building
|
BathroomTotal
|
2 |
|
BedroomsAboveGround
|
3 |
|
BedroomsBelowGround
|
1 |
|
BedroomsTotal
|
4 |
|
Amenities
|
Fireplace(s) |
|
Appliances
|
Water Softener, Water Heater, Garage Door Opener Remote(s) |
|
ArchitecturalStyle
|
Bungalow |
|
BasementDevelopment
|
Finished |
|
BasementType
|
N/a (finished) |
|
ConstructionStyleAttachment
|
Detached |
|
CoolingType
|
Wall Unit |
|
ExteriorFinish
|
Brick |
|
FireplacePresent
|
Yes |
|
FireplaceTotal
|
2 |
|
FlooringType
|
Hardwood, Tile |
|
FoundationType
|
Poured Concrete |
|
HalfBathTotal
|
1 |
|
HeatingType
|
Hot Water Radiator Heat |
|
StoriesTotal
|
1 |
|
Type
|
House |
Parking
Land
|
Acreage
|
No |
|
LandAmenities
|
Schools, Hospital, Park |
|
Sewer
|
Septic System |
|
SizeDepth
|
150 Ft ,8 In |
|
SizeFrontage
|
100 Ft |
|
SizeIrregular
|
100 X 150.7 Ft |
|
SizeTotalText
|
100 X 150.7 Ft |
Rooms
| Level |
Type |
Length |
Width |
Dimensions |
|
Basement |
Laundry Room |
4.67 m |
3.89 m |
4.67 m x 3.89 m |
|
Basement |
Recreational, Games Room |
8.23 m |
8.53 m |
8.23 m x 8.53 m |
|
Basement |
Bedroom |
5.49 m |
4.83 m |
5.49 m x 4.83 m |
|
Main Level |
Living Room |
5.79 m |
4.24 m |
5.79 m x 4.24 m |
|
Main Level |
Kitchen |
6.12 m |
4.57 m |
6.12 m x 4.57 m |
|
Main Level |
Dining Room |
6.12 m |
4.57 m |
6.12 m x 4.57 m |
|
Main Level |
Primary Bedroom |
5.03 m |
3.51 m |
5.03 m x 3.51 m |
|
Main Level |
Bedroom 2 |
3.78 m |
2.97 m |
3.78 m x 2.97 m |
|
Main Level |
Bedroom 3 |
3.78 m |
3.02 m |
3.78 m x 3.02 m |
|
Main Level |
Bathroom |
2.03 m |
2.26 m |
2.03 m x 2.26 m |
|
Main Level |
Bathroom |
2.57 m |
1.37 m |
2.57 m x 1.37 m |




































