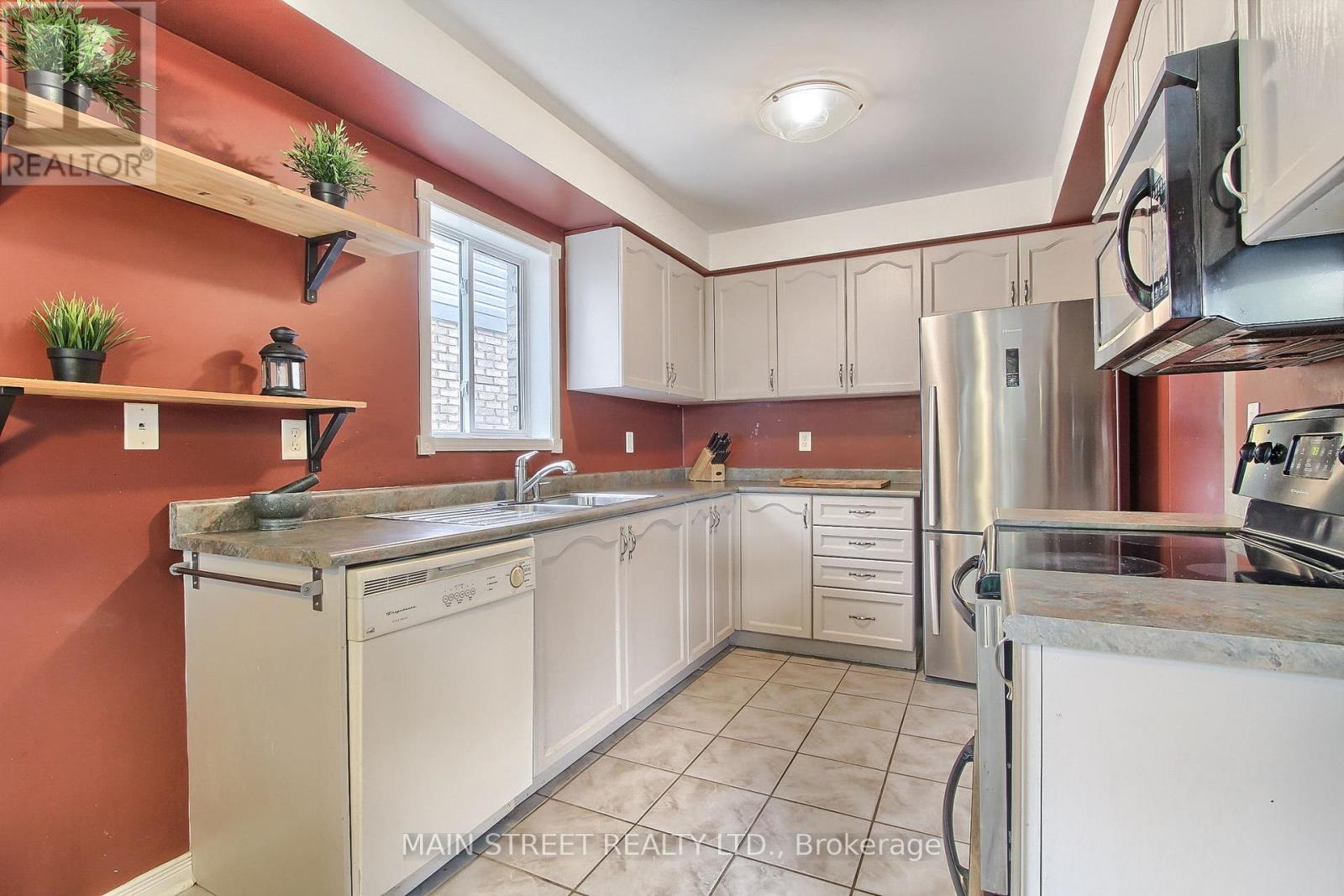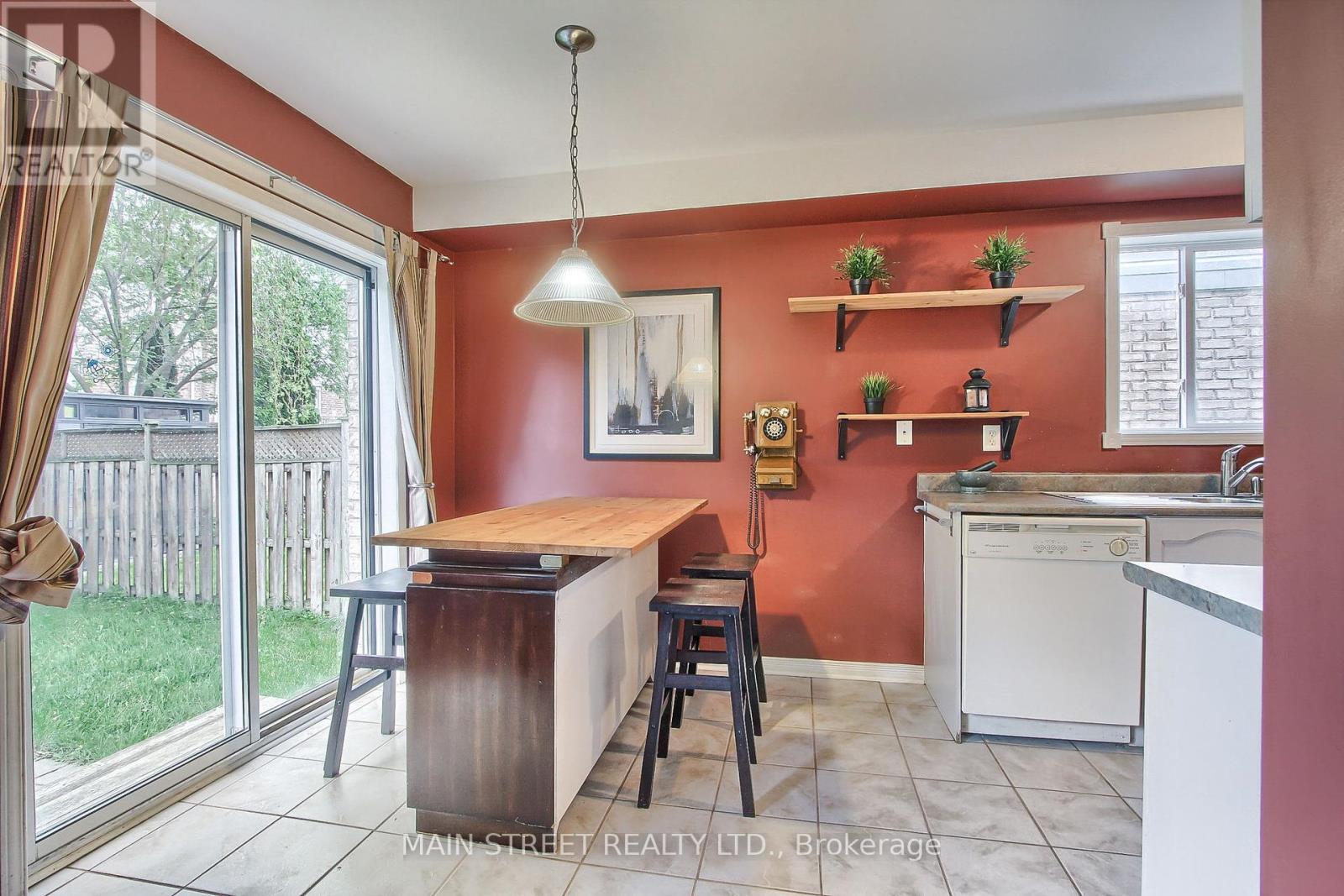3 Bedroom
3 Bathroom
Central Air Conditioning
Forced Air
$759,900
Lovely Family Home Located on Quiet Street Close to School, Trails, Parks, HWY Access, Lake & More! Featuring 3 Beds, 3 Baths and Uniquely Finished Basement Perfect for Kids & Guests, Large Fully Fenced Private Backyard, Spacious Main Floor w/ Eat-In Kitchen, Great Primary Bedroom w/ 4 Pc. Ensuite and His/Hers Walk-in Closets! Don't Miss Out on This Wonderful Family Home Ready to Be Made Your Own! **** EXTRAS **** Newer Roof Shingles(2015) (id:27910)
Property Details
|
MLS® Number
|
N8490458 |
|
Property Type
|
Single Family |
|
Community Name
|
Keswick South |
|
Parking Space Total
|
3 |
Building
|
Bathroom Total
|
3 |
|
Bedrooms Above Ground
|
3 |
|
Bedrooms Total
|
3 |
|
Appliances
|
Water Heater, Dishwasher, Dryer, Refrigerator, Stove, Washer, Window Coverings |
|
Basement Development
|
Finished |
|
Basement Type
|
N/a (finished) |
|
Construction Style Attachment
|
Semi-detached |
|
Cooling Type
|
Central Air Conditioning |
|
Exterior Finish
|
Brick, Vinyl Siding |
|
Foundation Type
|
Unknown |
|
Heating Fuel
|
Natural Gas |
|
Heating Type
|
Forced Air |
|
Stories Total
|
2 |
|
Type
|
House |
|
Utility Water
|
Municipal Water |
Parking
Land
|
Acreage
|
No |
|
Sewer
|
Sanitary Sewer |
|
Size Irregular
|
24.12 X 100.11 Ft ; 24.12 Ft X 100.11 X 26.56 Ft X 99.78 Ft |
|
Size Total Text
|
24.12 X 100.11 Ft ; 24.12 Ft X 100.11 X 26.56 Ft X 99.78 Ft |
Rooms
| Level |
Type |
Length |
Width |
Dimensions |
|
Second Level |
Primary Bedroom |
3.95 m |
4.13 m |
3.95 m x 4.13 m |
|
Second Level |
Bedroom 2 |
3.23 m |
2.86 m |
3.23 m x 2.86 m |
|
Second Level |
Bedroom 3 |
3.02 m |
3.03 m |
3.02 m x 3.03 m |
|
Lower Level |
Recreational, Games Room |
5.48 m |
5.68 m |
5.48 m x 5.68 m |
|
Main Level |
Kitchen |
3.06 m |
2.53 m |
3.06 m x 2.53 m |
|
Main Level |
Eating Area |
2.42 m |
2.53 m |
2.42 m x 2.53 m |
|
Main Level |
Living Room |
6.63 m |
3.15 m |
6.63 m x 3.15 m |
|
Main Level |
Dining Room |
6.63 m |
3.15 m |
6.63 m x 3.15 m |








































