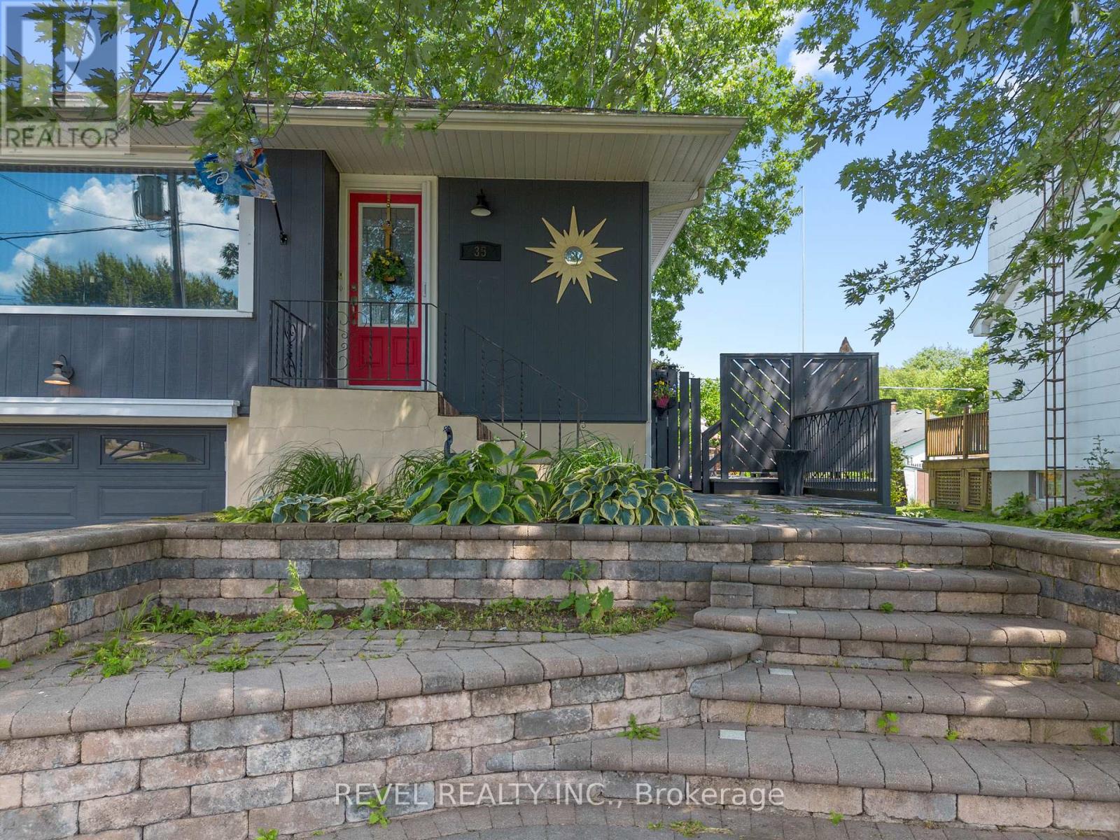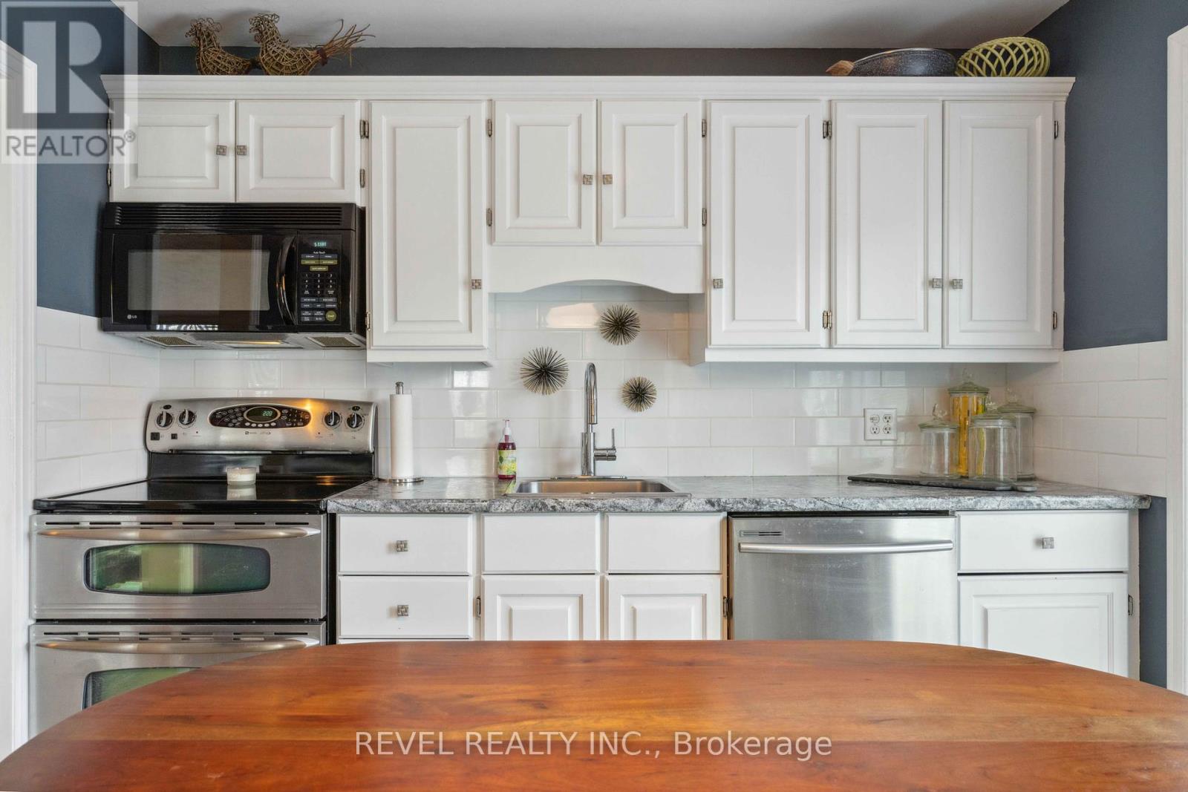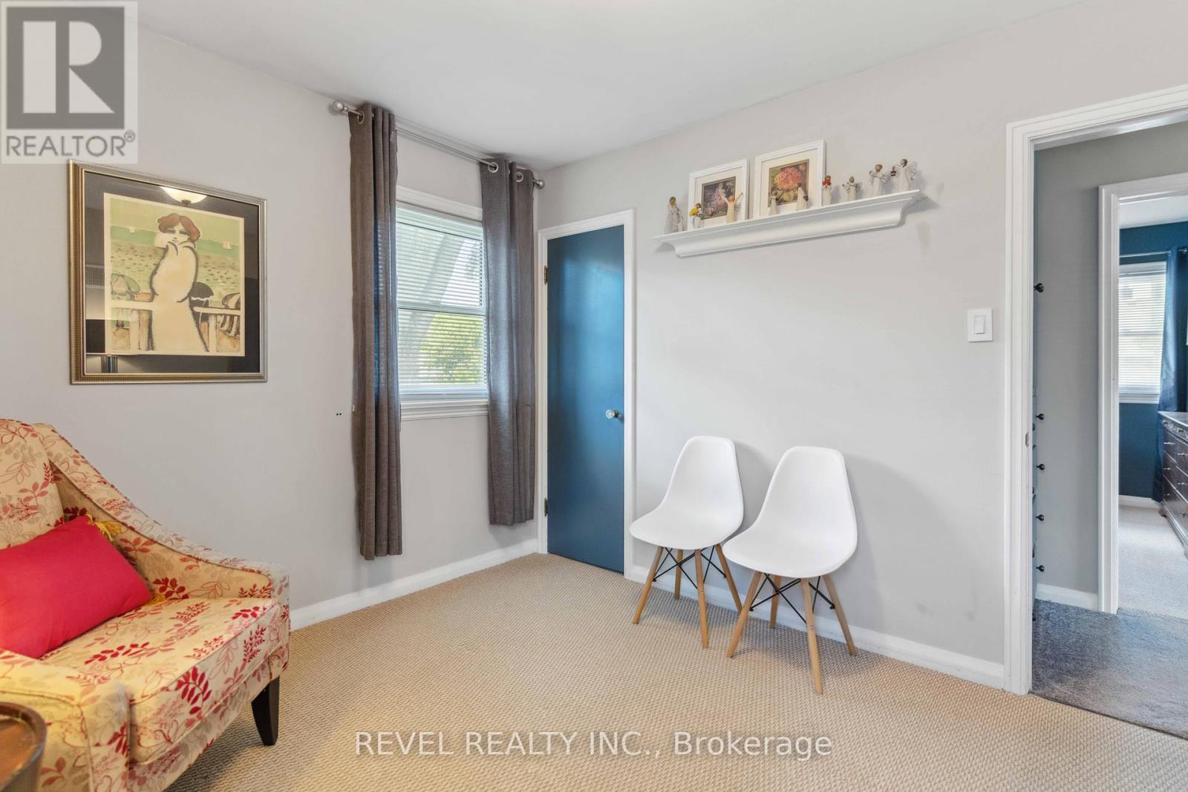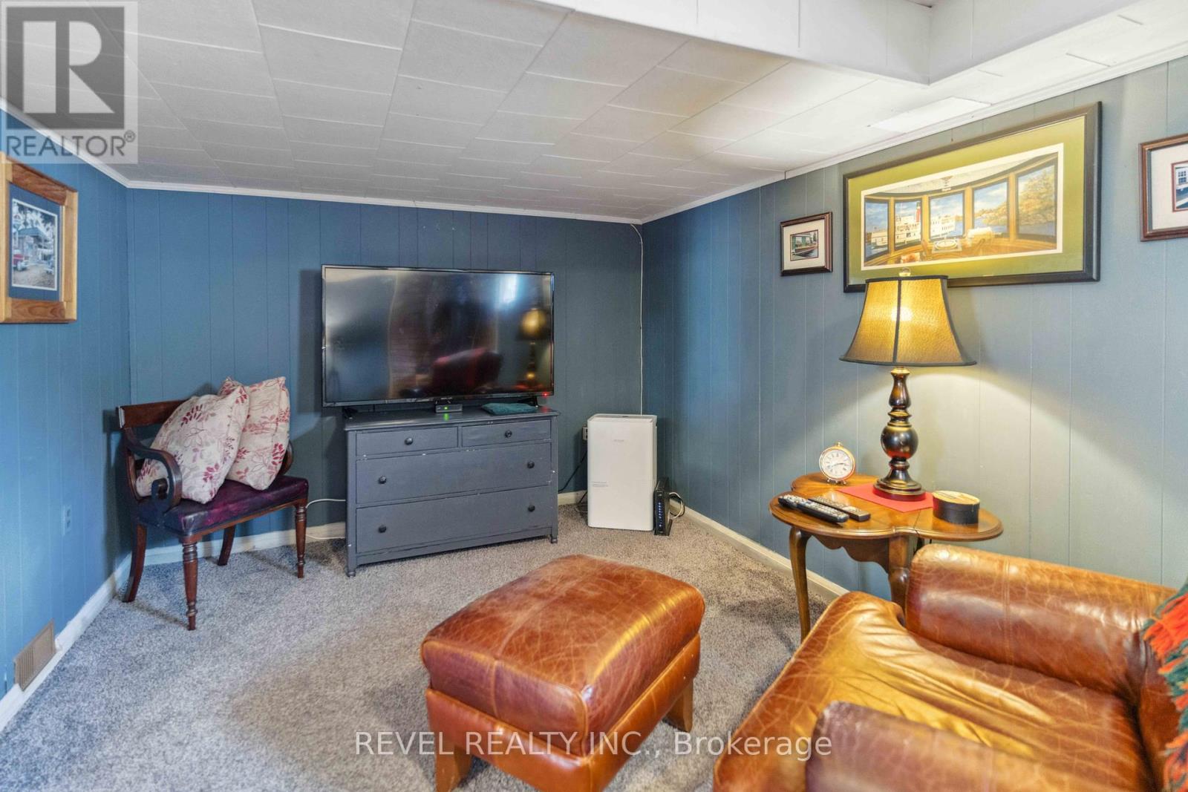3 Bedroom
1 Bathroom
Bungalow
Fireplace
Central Air Conditioning
Forced Air
$529,000
Experience the best of Port Colborne at the charming 35 Homewood Ave - perched in a peaceful west side neighbourhood just minutes from the lake, downtown, shopping, and some of Niagara's finest dining spots. This cozy raised bungalow boasts a beautifully landscaped walk-up, updated flooring, new cabinets and so much more! Imagine relaxing on the deck, and cozy winter evenings in the finished rec room by the fireplace or outside in the hot tub. Featuring 3 spacious bedrooms and a recently upgraded bathroom, 35 Homewood gives you the perfect combination of comfort and style. The furnace and AC have been replaced in 2021, windows updated in 2019, and the walls and kitchen cabinets freshly painted, with new kitchen countertops added in 2020. Don't wait to make the move, this is the perfect opportunity for first time home buyers, downsizers and everyone in between! (id:27910)
Property Details
|
MLS® Number
|
X8483092 |
|
Property Type
|
Single Family |
|
Amenities Near By
|
Beach, Public Transit, Schools, Park |
|
Parking Space Total
|
3 |
|
Structure
|
Patio(s) |
Building
|
Bathroom Total
|
1 |
|
Bedrooms Above Ground
|
3 |
|
Bedrooms Total
|
3 |
|
Appliances
|
Hot Tub, Dishwasher, Dryer, Refrigerator, Stove, Washer |
|
Architectural Style
|
Bungalow |
|
Basement Development
|
Finished |
|
Basement Features
|
Separate Entrance |
|
Basement Type
|
N/a (finished) |
|
Construction Style Attachment
|
Detached |
|
Cooling Type
|
Central Air Conditioning |
|
Exterior Finish
|
Brick, Vinyl Siding |
|
Fireplace Present
|
Yes |
|
Foundation Type
|
Poured Concrete |
|
Heating Fuel
|
Natural Gas |
|
Heating Type
|
Forced Air |
|
Stories Total
|
1 |
|
Type
|
House |
|
Utility Water
|
Municipal Water |
Parking
Land
|
Acreage
|
No |
|
Land Amenities
|
Beach, Public Transit, Schools, Park |
|
Sewer
|
Sanitary Sewer |
|
Size Irregular
|
50 X 118 Ft ; 118.75 Ft X 50.14ft X 118.42ft X 50.14ft |
|
Size Total Text
|
50 X 118 Ft ; 118.75 Ft X 50.14ft X 118.42ft X 50.14ft |
Rooms
| Level |
Type |
Length |
Width |
Dimensions |
|
Basement |
Recreational, Games Room |
6.96 m |
5.44 m |
6.96 m x 5.44 m |
|
Basement |
Laundry Room |
8.1 m |
2.87 m |
8.1 m x 2.87 m |
|
Main Level |
Kitchen |
2.97 m |
3.91 m |
2.97 m x 3.91 m |
|
Main Level |
Bedroom |
2.97 m |
3.12 m |
2.97 m x 3.12 m |
|
Main Level |
Bedroom |
2.97 m |
3.33 m |
2.97 m x 3.33 m |
|
Main Level |
Bedroom 2 |
2.97 m |
3.66 m |
2.97 m x 3.66 m |
|
Main Level |
Living Room |
4.11 m |
5.77 m |
4.11 m x 5.77 m |






























