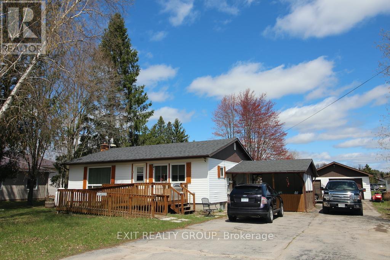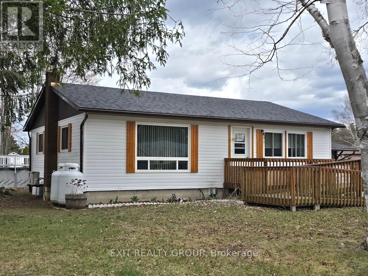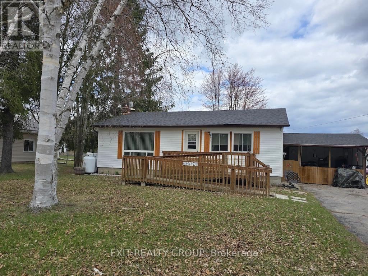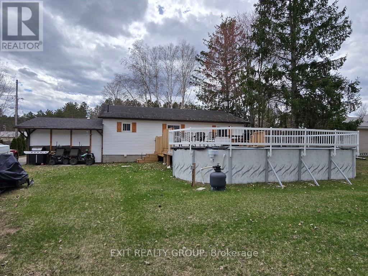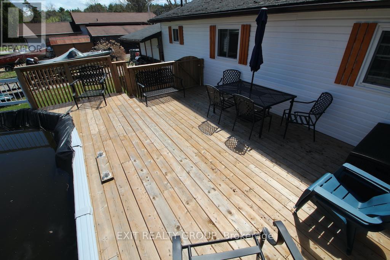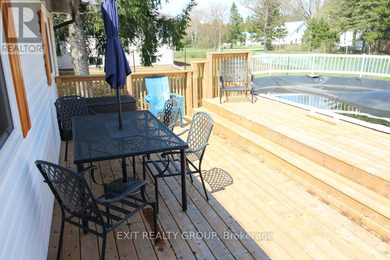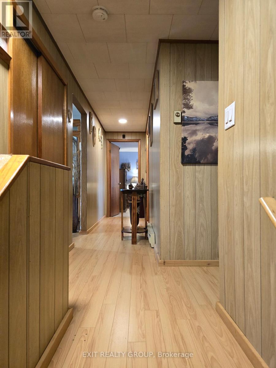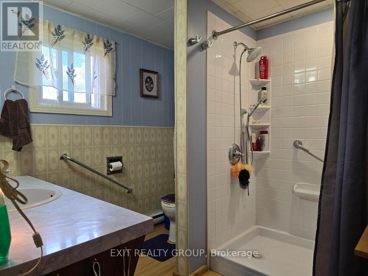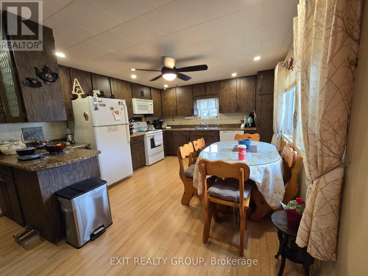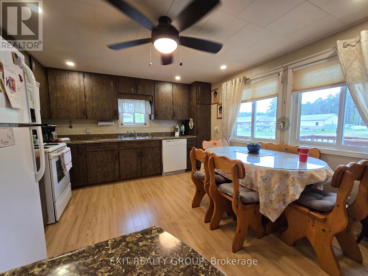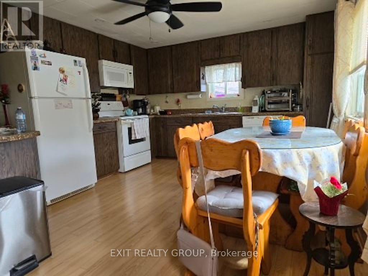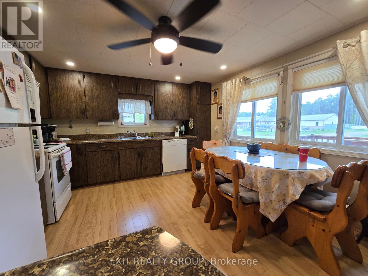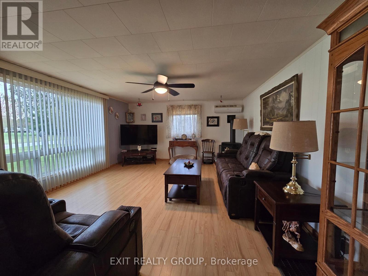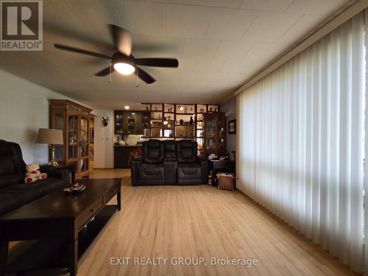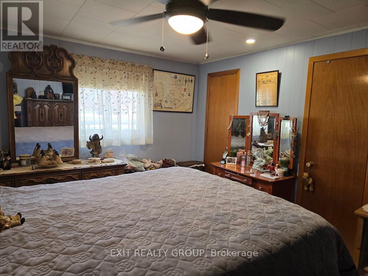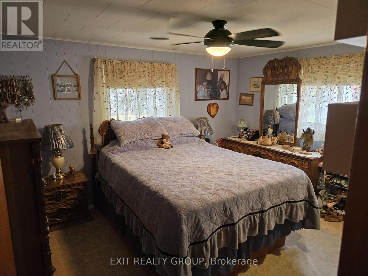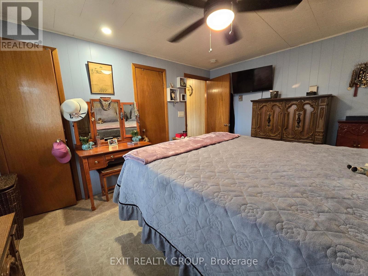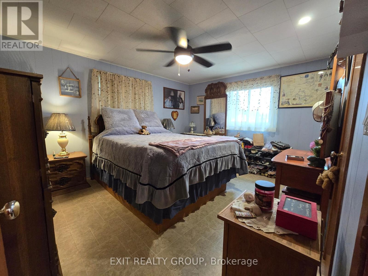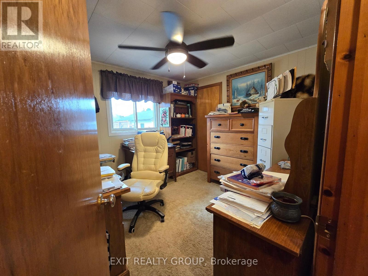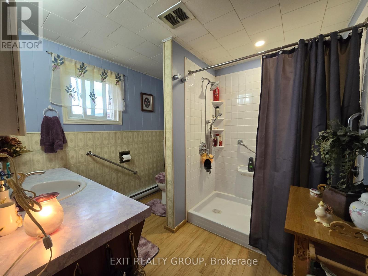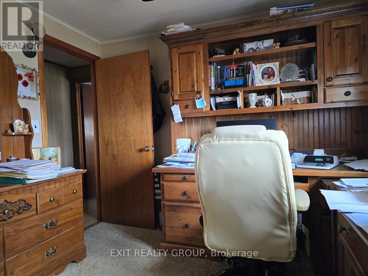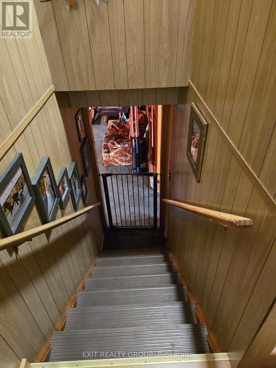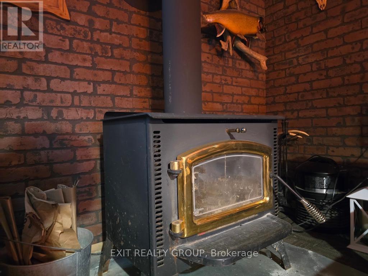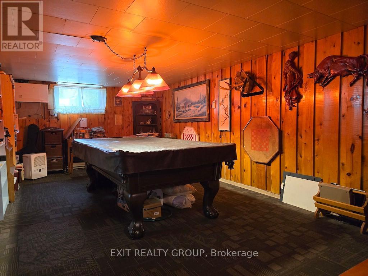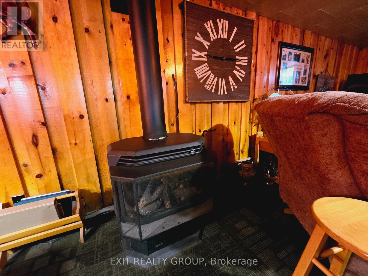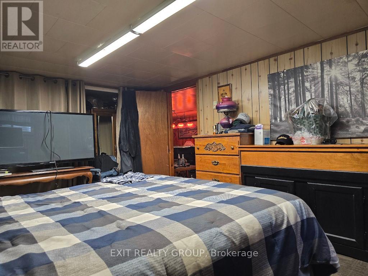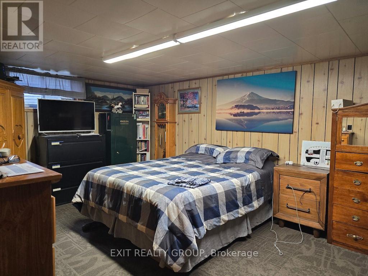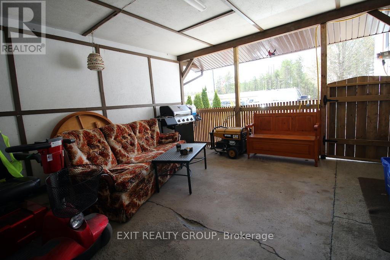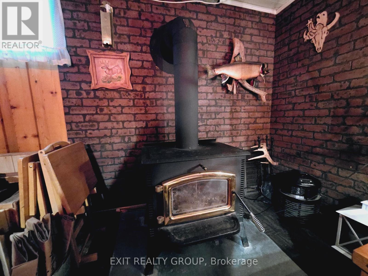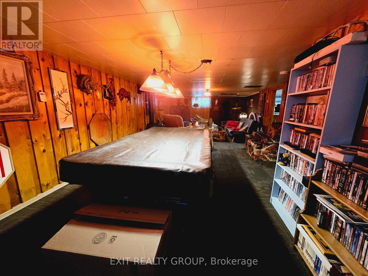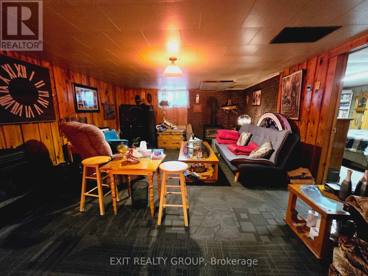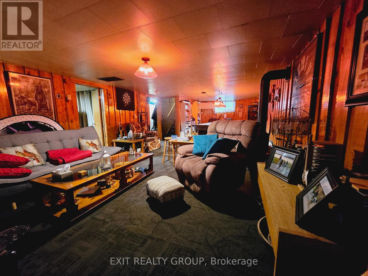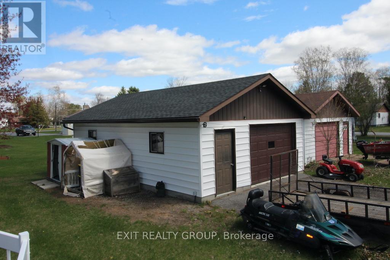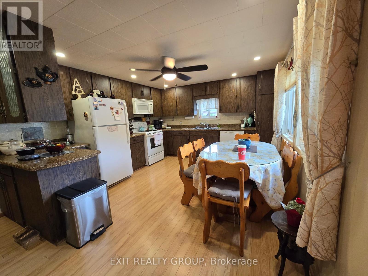3 Bedroom
1 Bathroom
Bungalow
Fireplace
Above Ground Pool
Central Air Conditioning
Heat Pump
$449,000
WOW! This little bungalow is a charmer, set in the middle of the hamlet of Flinton. This 2 plus 1 bedroom home has had the electrical work updated. The kitchen is spacious and ready for any family to gather around the table. The Rec room features 2 different fireplaces, one wood and one propane - perfect for any family gathering. This home has an attached carport and a wonderful detached 20' by 30' garage perfect for any hobby that you can dream of. Out back there is a 15 ft x 24 ft deck melted into the 15 ft x 30 ft oval pool. The front deck is 14' x 7'8"", great for barbecuing just off the kitchen. The wheelchair accessible ramp at the front, tops off this desirable location ready for you to make it your own! (id:27910)
Open House
This property has open houses!
Starts at:
1:00 pm
Ends at:
3:00 pm
Property Details
|
MLS® Number
|
X8242898 |
|
Property Type
|
Single Family |
|
Amenities Near By
|
Park |
|
Community Features
|
Community Centre |
|
Features
|
Level Lot, Flat Site |
|
Parking Space Total
|
8 |
|
Pool Type
|
Above Ground Pool |
Building
|
Bathroom Total
|
1 |
|
Bedrooms Above Ground
|
2 |
|
Bedrooms Below Ground
|
1 |
|
Bedrooms Total
|
3 |
|
Appliances
|
Garage Door Opener Remote(s), Water Heater, Dryer, Microwave, Refrigerator, Stove, Washer |
|
Architectural Style
|
Bungalow |
|
Basement Development
|
Finished |
|
Basement Type
|
Full (finished) |
|
Construction Style Attachment
|
Detached |
|
Cooling Type
|
Central Air Conditioning |
|
Exterior Finish
|
Vinyl Siding |
|
Fireplace Present
|
Yes |
|
Foundation Type
|
Concrete |
|
Heating Fuel
|
Propane |
|
Heating Type
|
Heat Pump |
|
Stories Total
|
1 |
|
Type
|
House |
Parking
Land
|
Acreage
|
No |
|
Land Amenities
|
Park |
|
Sewer
|
Septic System |
|
Size Irregular
|
82 X 132 Ft |
|
Size Total Text
|
82 X 132 Ft|under 1/2 Acre |
Rooms
| Level |
Type |
Length |
Width |
Dimensions |
|
Basement |
Bedroom 3 |
4.97 m |
3.45 m |
4.97 m x 3.45 m |
|
Basement |
Utility Room |
7.31 m |
2.43 m |
7.31 m x 2.43 m |
|
Basement |
Recreational, Games Room |
7.31 m |
5.35 m |
7.31 m x 5.35 m |
|
Ground Level |
Living Room |
5.33 m |
4.26 m |
5.33 m x 4.26 m |
|
Ground Level |
Kitchen |
5.28 m |
3.65 m |
5.28 m x 3.65 m |
|
Ground Level |
Primary Bedroom |
3.96 m |
3.32 m |
3.96 m x 3.32 m |
|
Ground Level |
Bedroom 2 |
3.07 m |
2.81 m |
3.07 m x 2.81 m |
|
Ground Level |
Bathroom |
2.54 m |
2.41 m |
2.54 m x 2.41 m |
Utilities

