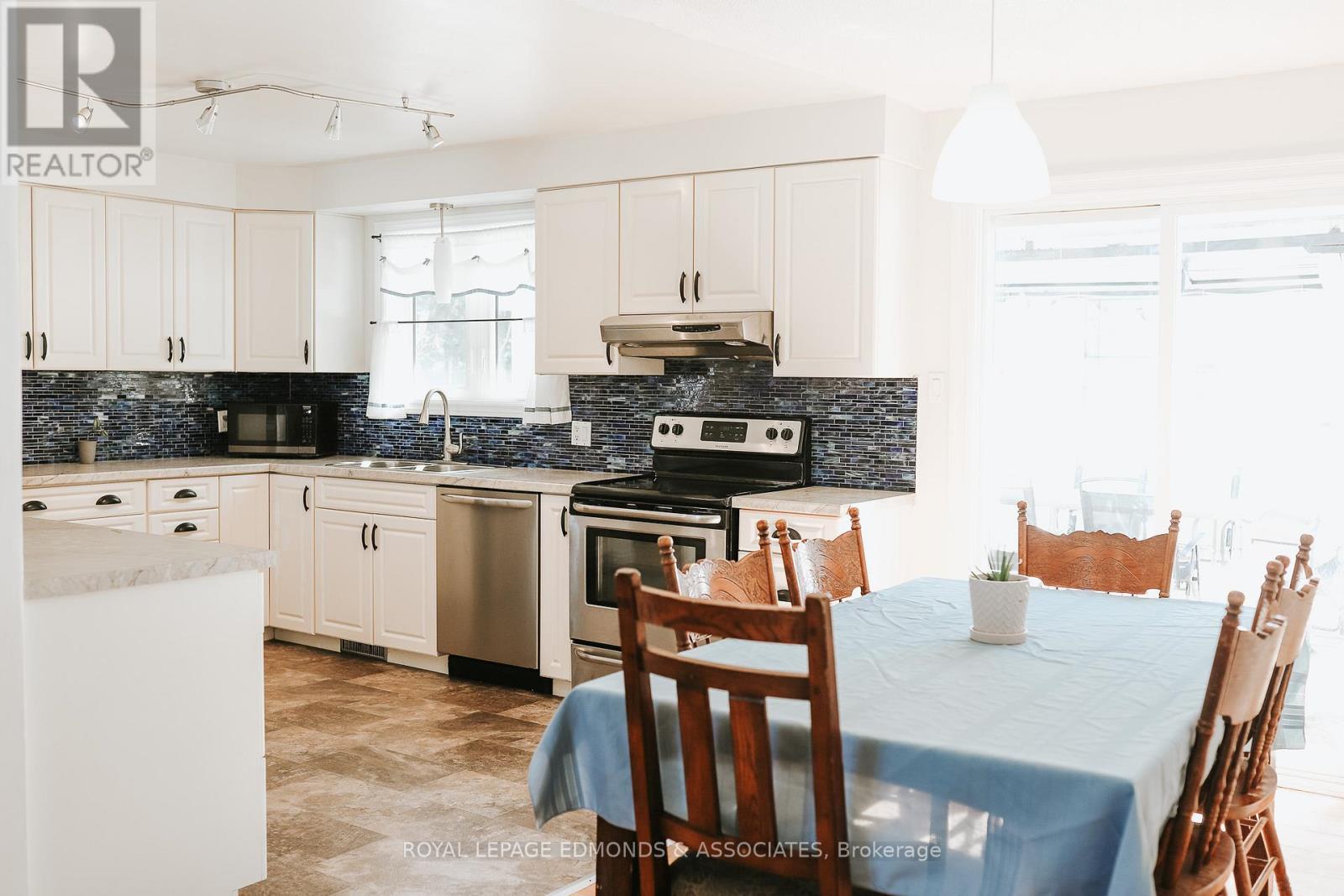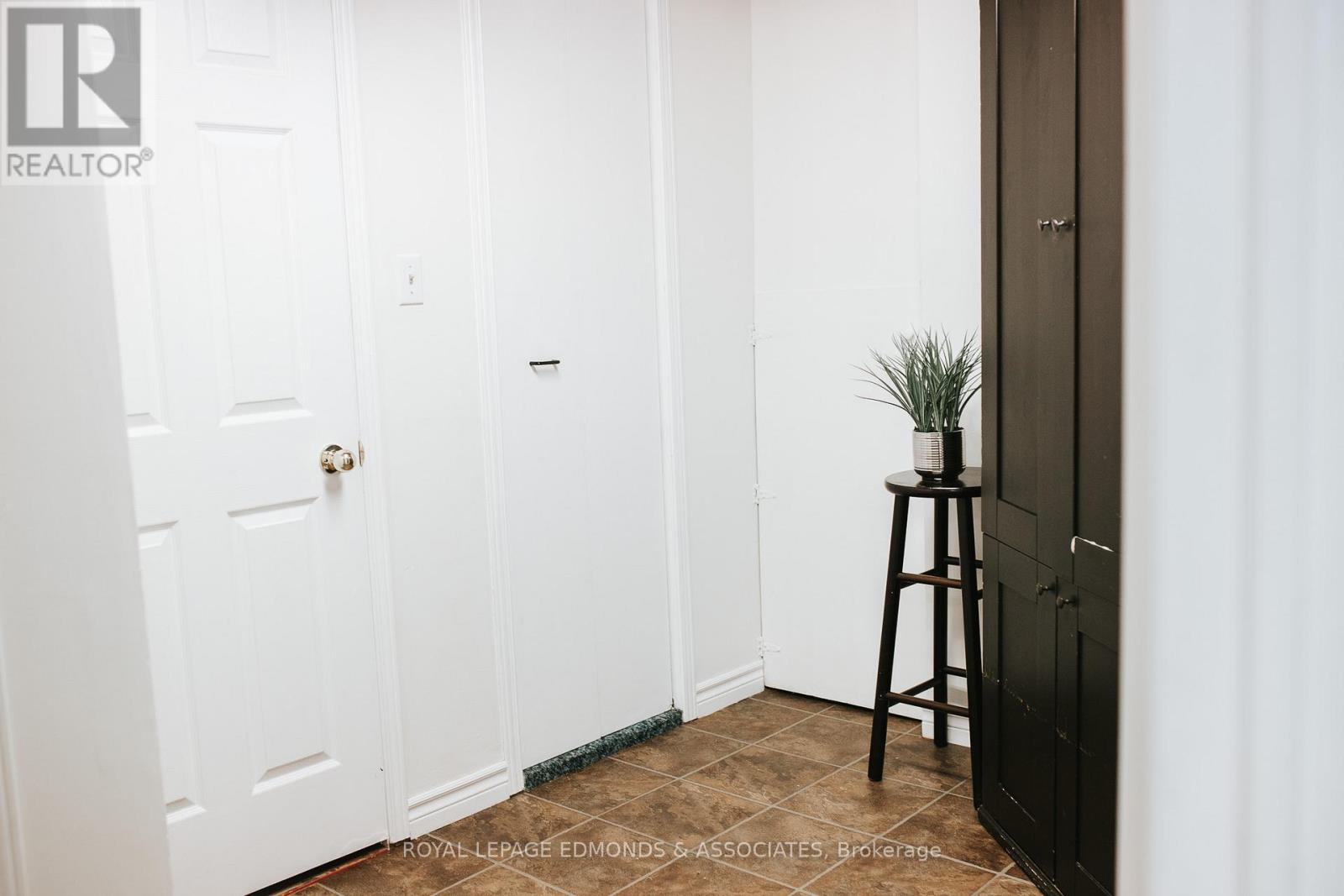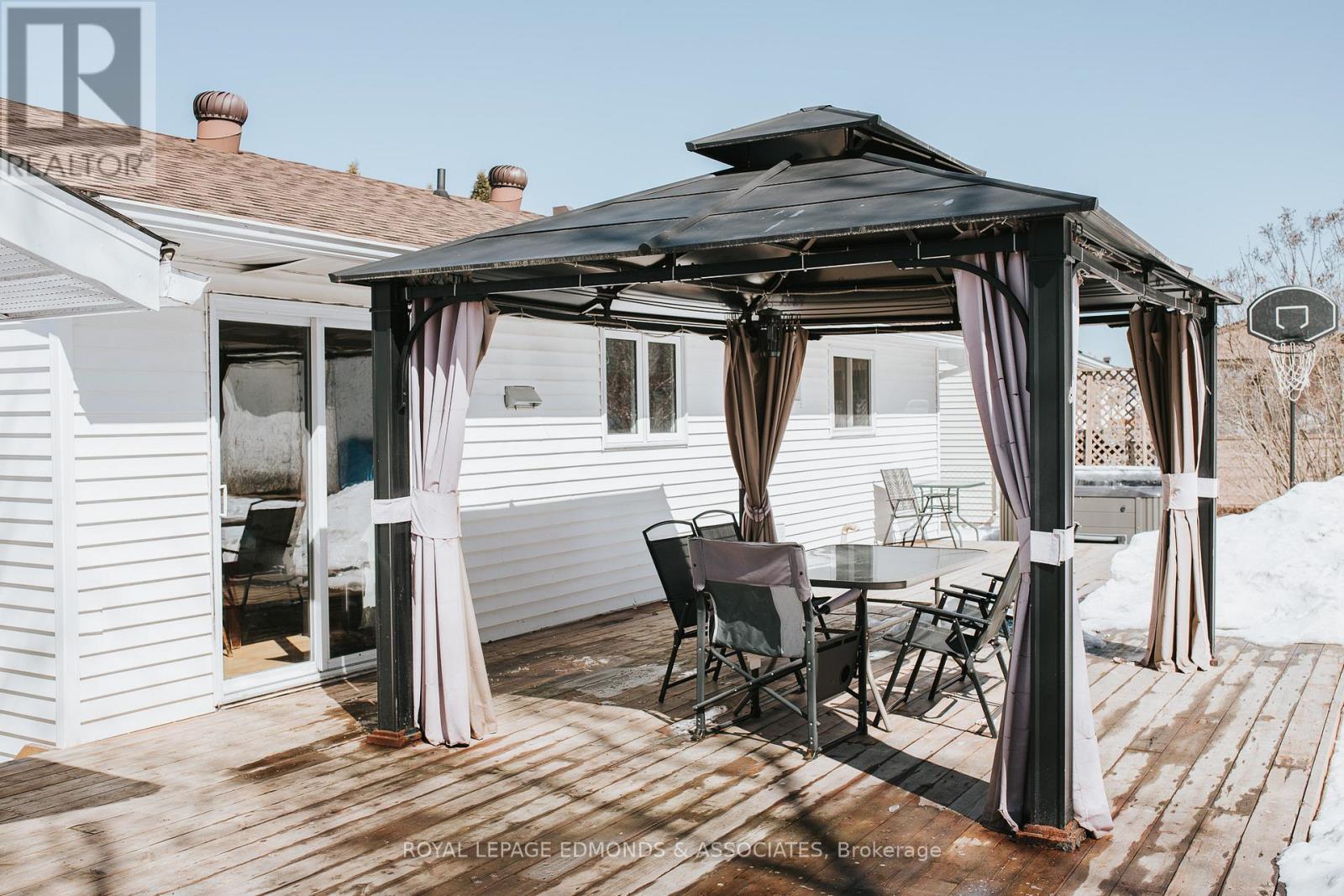35 Laroche Crescent Petawawa, Ontario K8H 3B6
$475,000
This beautifully kept 3+1 bedroom home sits on a family friendly street in one of the most desired neighborhoods in Petawawa. Nestled at the top of the crescent with no rear neighbours and a fully fenced yard. The main level offers an open concept layout, with tons of natural light, 3 bedrooms, and full bathroom. Kitchen provides ample space for cooking with plenty of cupboards right off the dining area with sliding doors to the backyard. Lower level has a fully finished bright rec room, 4th bedroom/walk-in closet, additional full bathroom, spacious laundry room with loads of storage space. All this with a detached garage, hot tub, large fenced yard, and deck with a gazebo leading to a backyard oasis for the whole family to enjoy! Walking distance to shops, parks and Herman/Valour/Our Lady Sorrows/St Francis of Assisi schools. (id:28469)
Property Details
| MLS® Number | X12039081 |
| Property Type | Single Family |
| Community Name | 520 - Petawawa |
| Amenities Near By | Park |
| Parking Space Total | 4 |
Building
| Bathroom Total | 2 |
| Bedrooms Above Ground | 3 |
| Bedrooms Below Ground | 1 |
| Bedrooms Total | 4 |
| Appliances | Hot Tub, Dishwasher, Dryer, Microwave, Range, Stove, Washer, Refrigerator |
| Architectural Style | Raised Bungalow |
| Basement Development | Finished |
| Basement Type | Full (finished) |
| Construction Style Attachment | Detached |
| Cooling Type | Central Air Conditioning |
| Exterior Finish | Brick |
| Foundation Type | Block |
| Heating Fuel | Natural Gas |
| Heating Type | Forced Air |
| Stories Total | 1 |
| Type | House |
| Utility Water | Municipal Water |
Parking
| Detached Garage | |
| Garage |
Land
| Acreage | No |
| Fence Type | Fenced Yard |
| Land Amenities | Park |
| Sewer | Sanitary Sewer |
| Size Depth | 150 Ft |
| Size Frontage | 69 Ft ,4 In |
| Size Irregular | 69.34 X 150 Ft ; 1 |
| Size Total Text | 69.34 X 150 Ft ; 1|under 1/2 Acre |
| Zoning Description | Residential |
Rooms
| Level | Type | Length | Width | Dimensions |
|---|---|---|---|---|
| Lower Level | Laundry Room | 3.75 m | 3.55 m | 3.75 m x 3.55 m |
| Lower Level | Family Room | 7.31 m | 5.38 m | 7.31 m x 5.38 m |
| Lower Level | Bedroom | 3.65 m | 3.55 m | 3.65 m x 3.55 m |
| Lower Level | Bathroom | 2.18 m | 1.82 m | 2.18 m x 1.82 m |
| Main Level | Living Room | 4.16 m | 3.65 m | 4.16 m x 3.65 m |
| Main Level | Primary Bedroom | 3.65 m | 3.35 m | 3.65 m x 3.35 m |
| Main Level | Bedroom | 3.14 m | 2.59 m | 3.14 m x 2.59 m |
| Main Level | Bedroom | 2.18 m | 1.82 m | 2.18 m x 1.82 m |
| Main Level | Bathroom | 3.45 m | 1.52 m | 3.45 m x 1.52 m |
| Main Level | Dining Room | 3.45 m | 2.84 m | 3.45 m x 2.84 m |
| Main Level | Kitchen | 3.35 m | 2.43 m | 3.35 m x 2.43 m |
Utilities
| Cable | Installed |
| Sewer | Installed |






























