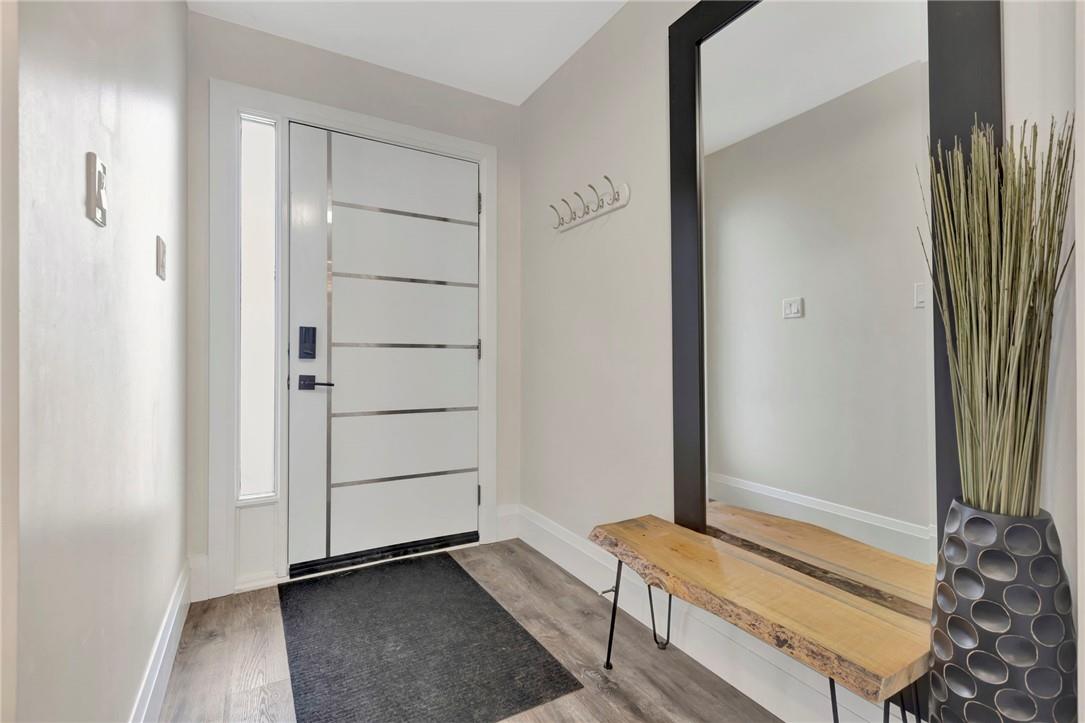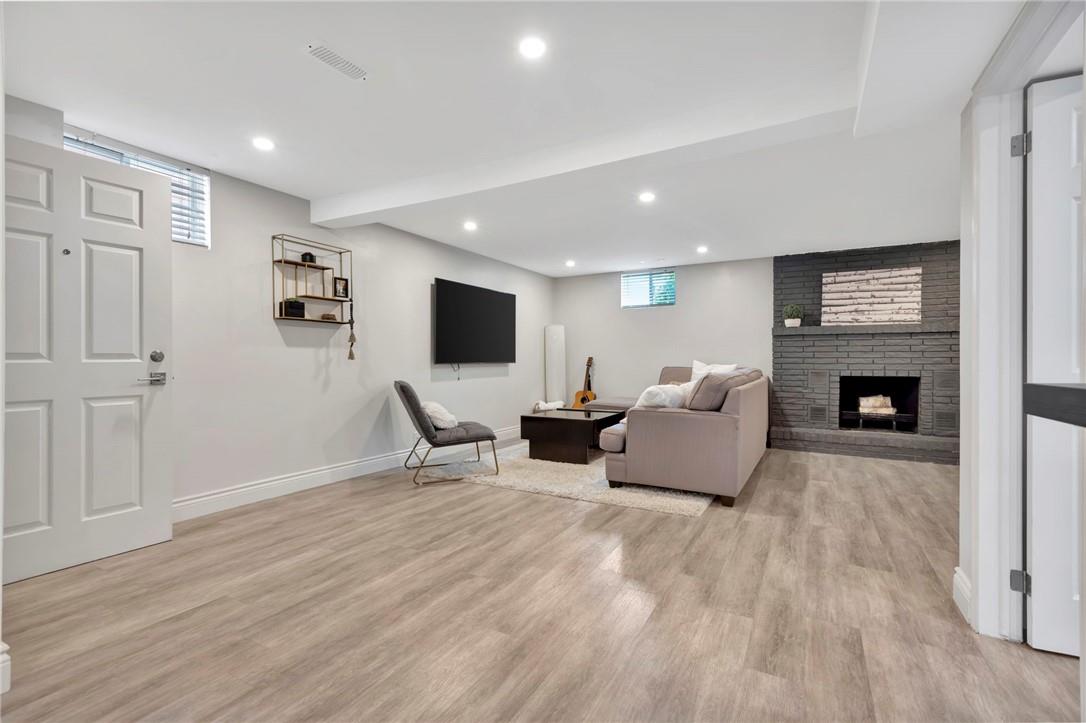5 Bedroom
2 Bathroom
1204 sqft
Bungalow
Fireplace
Central Air Conditioning
Forced Air
$929,000
Welcome to your dream home! This charming 3 bedroom bungalow offers a spacious open concept layout with meticulous craftsmanship , a convenient main floor laundry hook-up, and a main floor heated bathroom floor. The property features a deep lot perfect for outdoor activities. The fully finished basement includes a second kitchen, laundry room, bathroom, separate entrance, rec room, and 2 versatile rooms. Don't miss out on this beautifully updated home located in a prime neighbourhood on the west mountain. (id:27910)
Property Details
|
MLS® Number
|
H4198212 |
|
Property Type
|
Single Family |
|
Equipment Type
|
None |
|
Features
|
Double Width Or More Driveway, Paved Driveway |
|
Parking Space Total
|
4 |
|
Rental Equipment Type
|
None |
Building
|
Bathroom Total
|
2 |
|
Bedrooms Above Ground
|
3 |
|
Bedrooms Below Ground
|
2 |
|
Bedrooms Total
|
5 |
|
Appliances
|
Dishwasher, Dryer, Refrigerator, Stove, Washer, Window Coverings |
|
Architectural Style
|
Bungalow |
|
Basement Development
|
Finished |
|
Basement Type
|
Full (finished) |
|
Construction Style Attachment
|
Detached |
|
Cooling Type
|
Central Air Conditioning |
|
Exterior Finish
|
Brick |
|
Fireplace Fuel
|
Wood |
|
Fireplace Present
|
Yes |
|
Fireplace Type
|
Other - See Remarks |
|
Foundation Type
|
Block |
|
Heating Fuel
|
Natural Gas |
|
Heating Type
|
Forced Air |
|
Stories Total
|
1 |
|
Size Exterior
|
1204 Sqft |
|
Size Interior
|
1204 Sqft |
|
Type
|
House |
|
Utility Water
|
Municipal Water |
Parking
Land
|
Acreage
|
No |
|
Sewer
|
Municipal Sewage System |
|
Size Depth
|
176 Ft |
|
Size Frontage
|
37 Ft |
|
Size Irregular
|
37.5 X 176.52 |
|
Size Total Text
|
37.5 X 176.52|under 1/2 Acre |
Rooms
| Level |
Type |
Length |
Width |
Dimensions |
|
Basement |
4pc Bathroom |
|
|
Measurements not available |
|
Basement |
Recreation Room |
|
|
18' 11'' x 26' 8'' |
|
Basement |
Kitchen |
|
|
13' '' x 21' 4'' |
|
Basement |
Bedroom |
|
|
13' '' x 13' 11'' |
|
Basement |
Bedroom |
|
|
7' 8'' x 10' 8'' |
|
Basement |
Laundry Room |
|
|
' '' x ' '' |
|
Ground Level |
Bedroom |
|
|
12' 1'' x 11' 7'' |
|
Ground Level |
Bedroom |
|
|
8' 4'' x 9' 8'' |
|
Ground Level |
Primary Bedroom |
|
|
14' 7'' x 11' 7'' |
|
Ground Level |
5pc Bathroom |
|
|
Measurements not available |
|
Ground Level |
Kitchen |
|
|
16' 2'' x 15' 2'' |
|
Ground Level |
Dining Room |
|
|
10' 9'' x 12' 8'' |
|
Ground Level |
Living Room |
|
|
14' 11'' x 15' 8'' |



















































