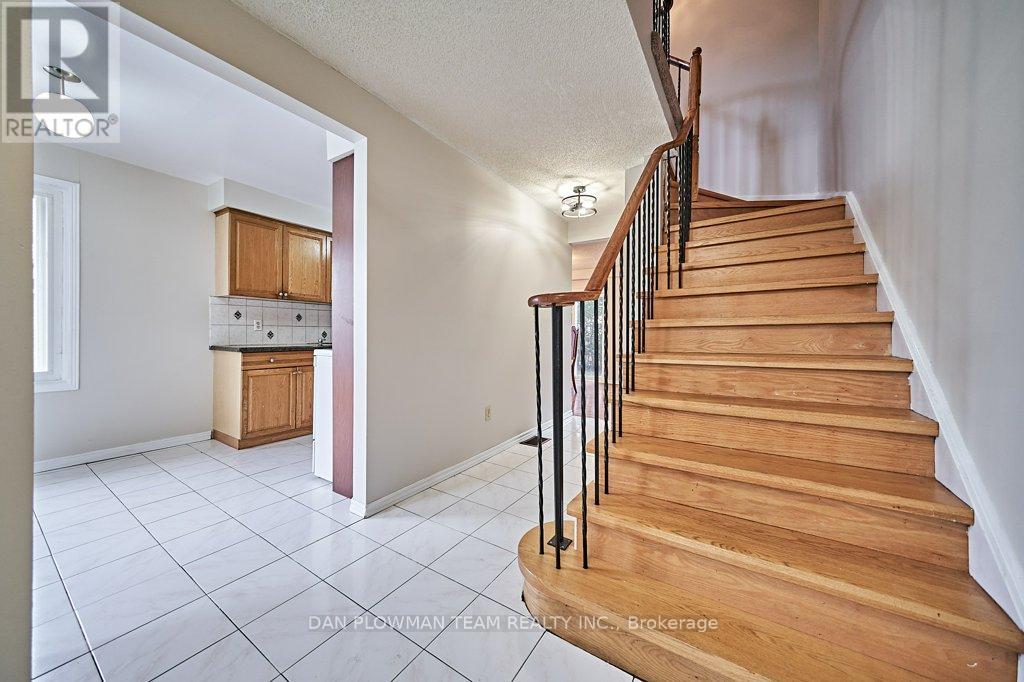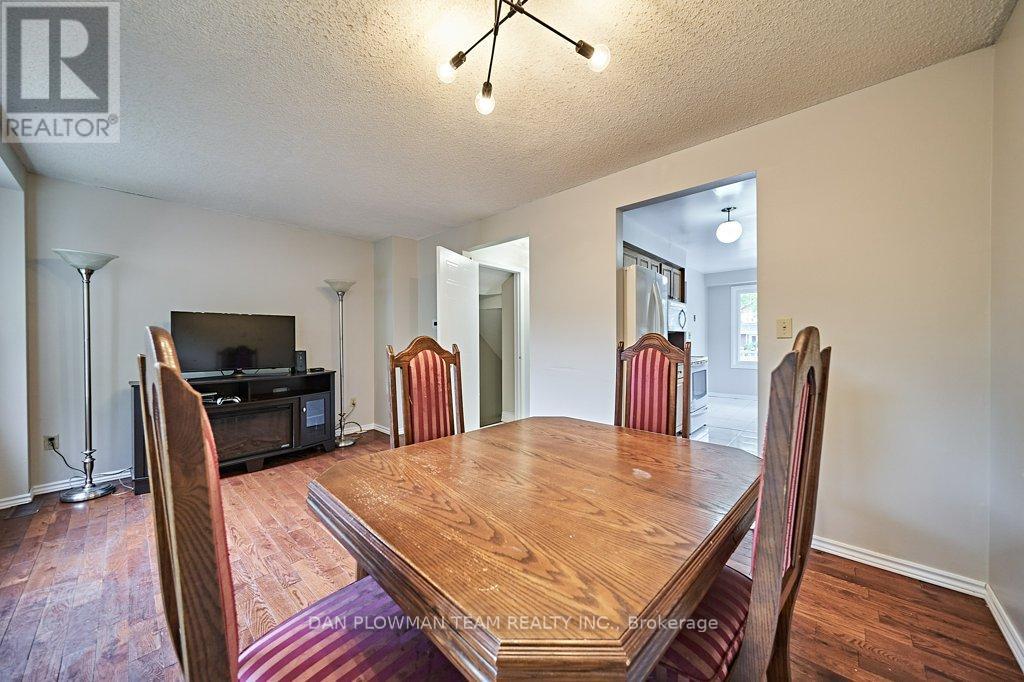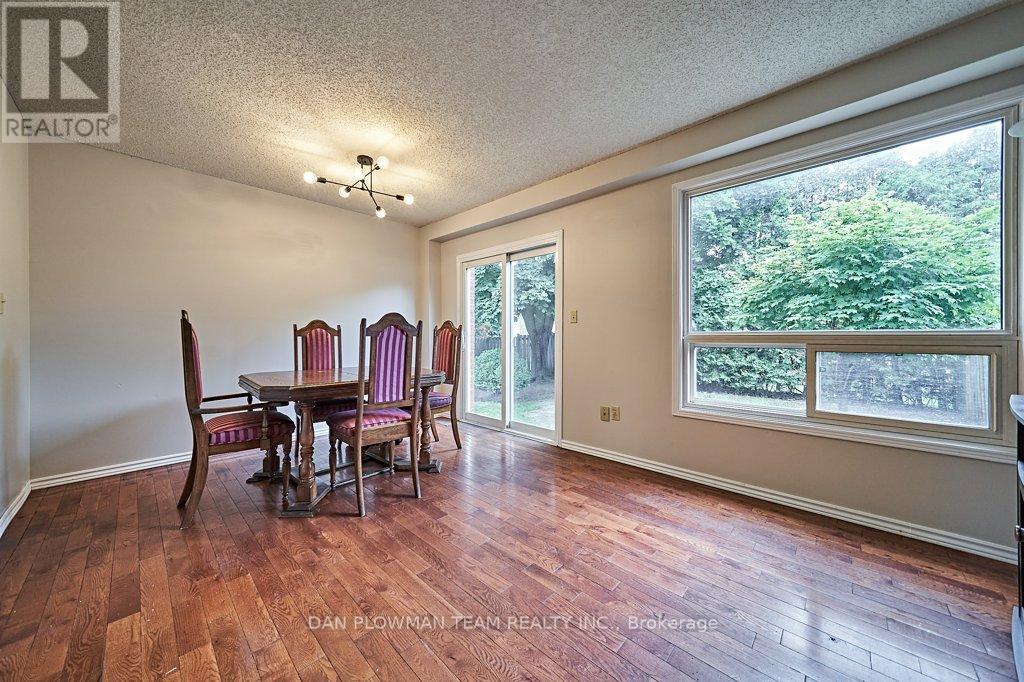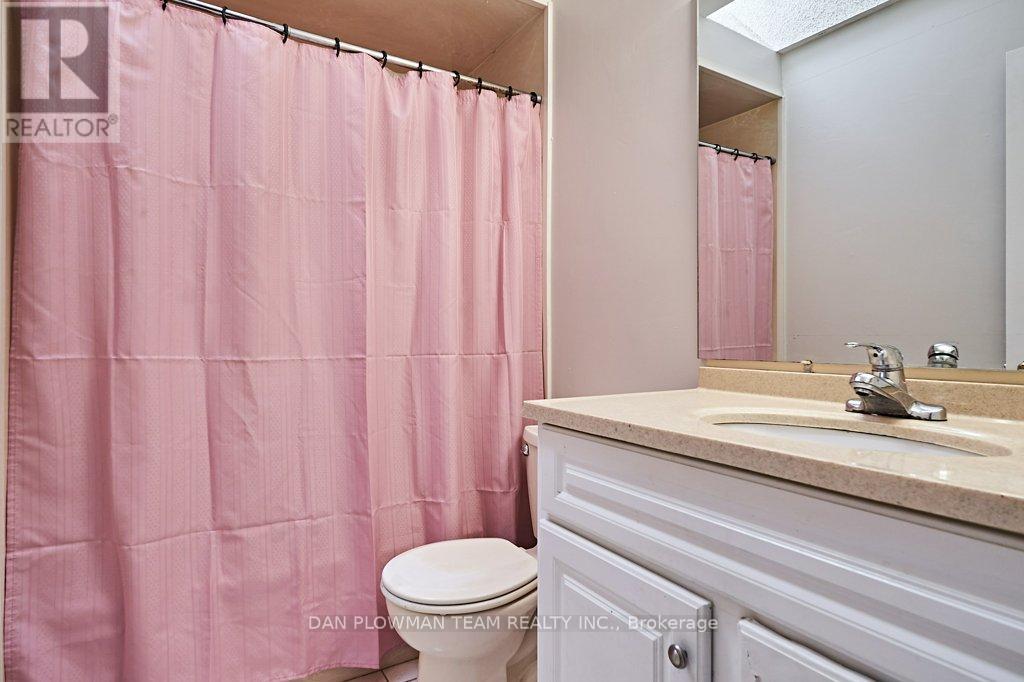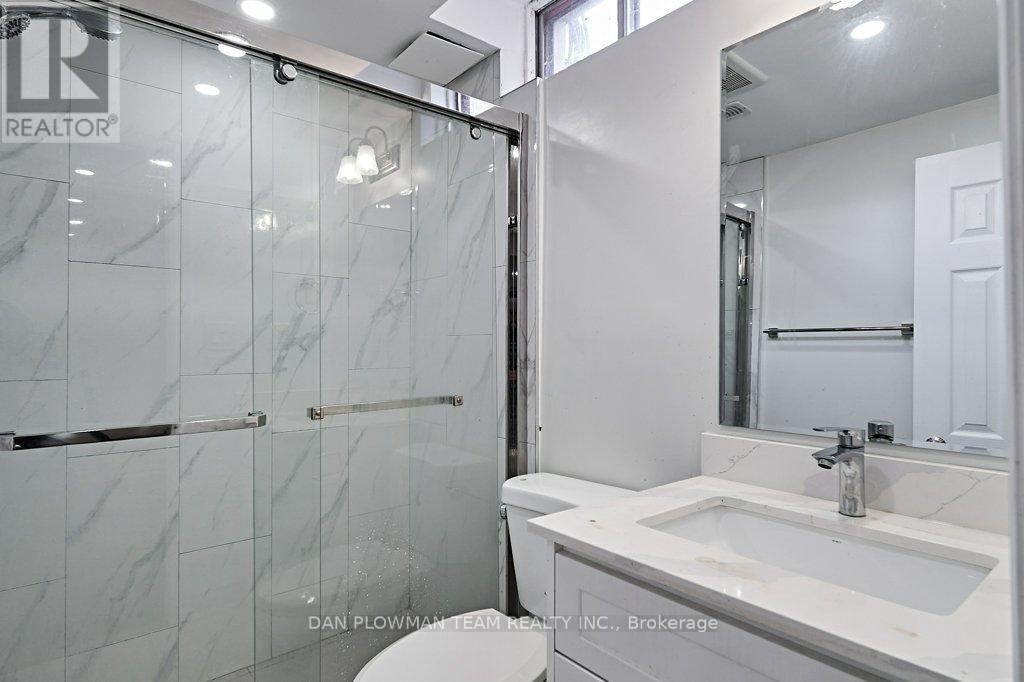4 Bedroom
2 Bathroom
Central Air Conditioning
Forced Air
$650,000
First Time Offered For Sale In Decades. This Amazing 3 Bedroom Detached House On Quiet Court In The Family Friendly Neighbourhood Of Courtice Is Looking For Its New Family To Call It Home. Whether You are Looking For A Perfect Starter Home Or Your Forever Home, You Do Not Want To Miss This One. This Elegant Three-Bedroom Detached House Is A Sanctuary Of Comfort And Style. You'll Enjoy The Convenience And Luxury Of Ample Space For You And Your Family. As You Step Inside, You'll Be Greeted By A Spacious Main Floor Including Eat In Kitchen And Open Concept Living Room / Dining Room With Walk Out To Private Backyard. Head Down To The Beautifully Finished Basement, Offering Endless Possibilities For Recreation Or Relaxation. Imagine Cozy Movie Nights Or A Private Home Gym - The Choice Is Yours, Includes A Newer 3 Piece Washroom. Second Floor Offers 3 Good Sized Bedrooms With Plenty Of Storage And 4 Piece Washroom. The Community Surrounding This Abode Is Not Just A Neighborhood; It's A Welcoming Embrace Of Unity And Warmth. Recent Upgrades Includes New Lights That Illuminate The Entire House, Creating A Bright And Airy Atmosphere. Every Corner Has Been Delicately Touched With A Fresh Coat Of Paint, Exuding A Sense Of New Beginnings And Pristine Beauty. You'll Love Coming Home To This Rejuvenated Space, Where Every Detail Reflects Care And Sophistication. Don't Miss Your Chance To Be A Part Of This Exceptional Community And Make Everlasting Memories In This Exquisite Home. Welcome To The Haven You've Been Searching For - Welcome To Courtice. ** This is a linked property.** (id:27910)
Property Details
|
MLS® Number
|
E8434696 |
|
Property Type
|
Single Family |
|
Community Name
|
Courtice |
|
Parking Space Total
|
3 |
Building
|
Bathroom Total
|
2 |
|
Bedrooms Above Ground
|
3 |
|
Bedrooms Below Ground
|
1 |
|
Bedrooms Total
|
4 |
|
Basement Development
|
Finished |
|
Basement Type
|
Full (finished) |
|
Construction Style Attachment
|
Detached |
|
Cooling Type
|
Central Air Conditioning |
|
Exterior Finish
|
Brick, Vinyl Siding |
|
Foundation Type
|
Poured Concrete |
|
Heating Fuel
|
Natural Gas |
|
Heating Type
|
Forced Air |
|
Stories Total
|
2 |
|
Type
|
House |
|
Utility Water
|
Municipal Water |
Parking
Land
|
Acreage
|
No |
|
Sewer
|
Sanitary Sewer |
|
Size Irregular
|
38.43 X 87.79 Ft |
|
Size Total Text
|
38.43 X 87.79 Ft |
Rooms
| Level |
Type |
Length |
Width |
Dimensions |
|
Second Level |
Primary Bedroom |
3.27 m |
4.35 m |
3.27 m x 4.35 m |
|
Second Level |
Bedroom 2 |
3.9 m |
2.5 m |
3.9 m x 2.5 m |
|
Second Level |
Bedroom 3 |
2.66 m |
2.44 m |
2.66 m x 2.44 m |
|
Basement |
Bedroom |
3.22 m |
2.8 m |
3.22 m x 2.8 m |
|
Basement |
Recreational, Games Room |
2.98 m |
3.66 m |
2.98 m x 3.66 m |
|
Main Level |
Kitchen |
5.35 m |
2.35 m |
5.35 m x 2.35 m |
|
Main Level |
Living Room |
3.23 m |
4.95 m |
3.23 m x 4.95 m |
|
Main Level |
Dining Room |
3.23 m |
4.95 m |
3.23 m x 4.95 m |




