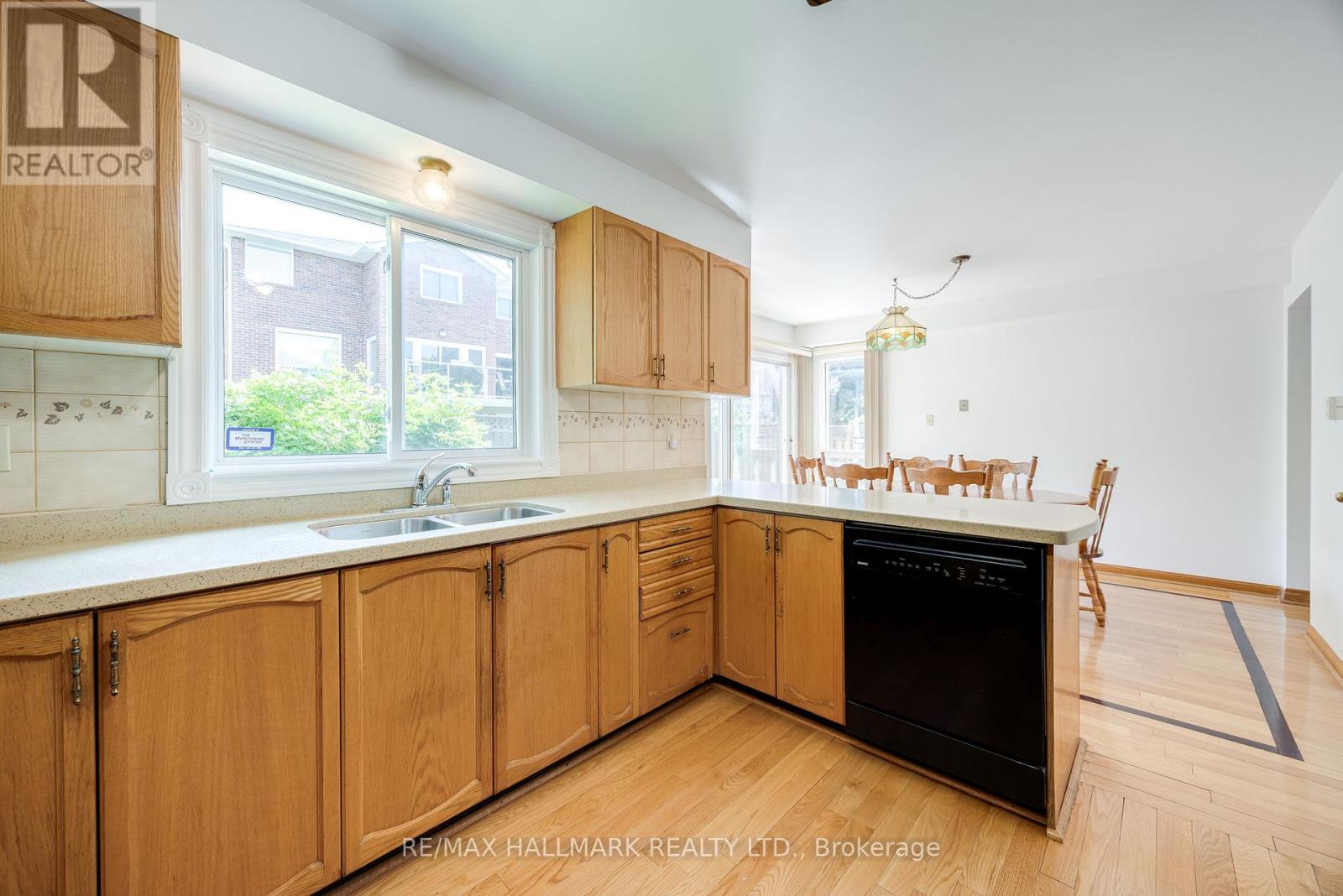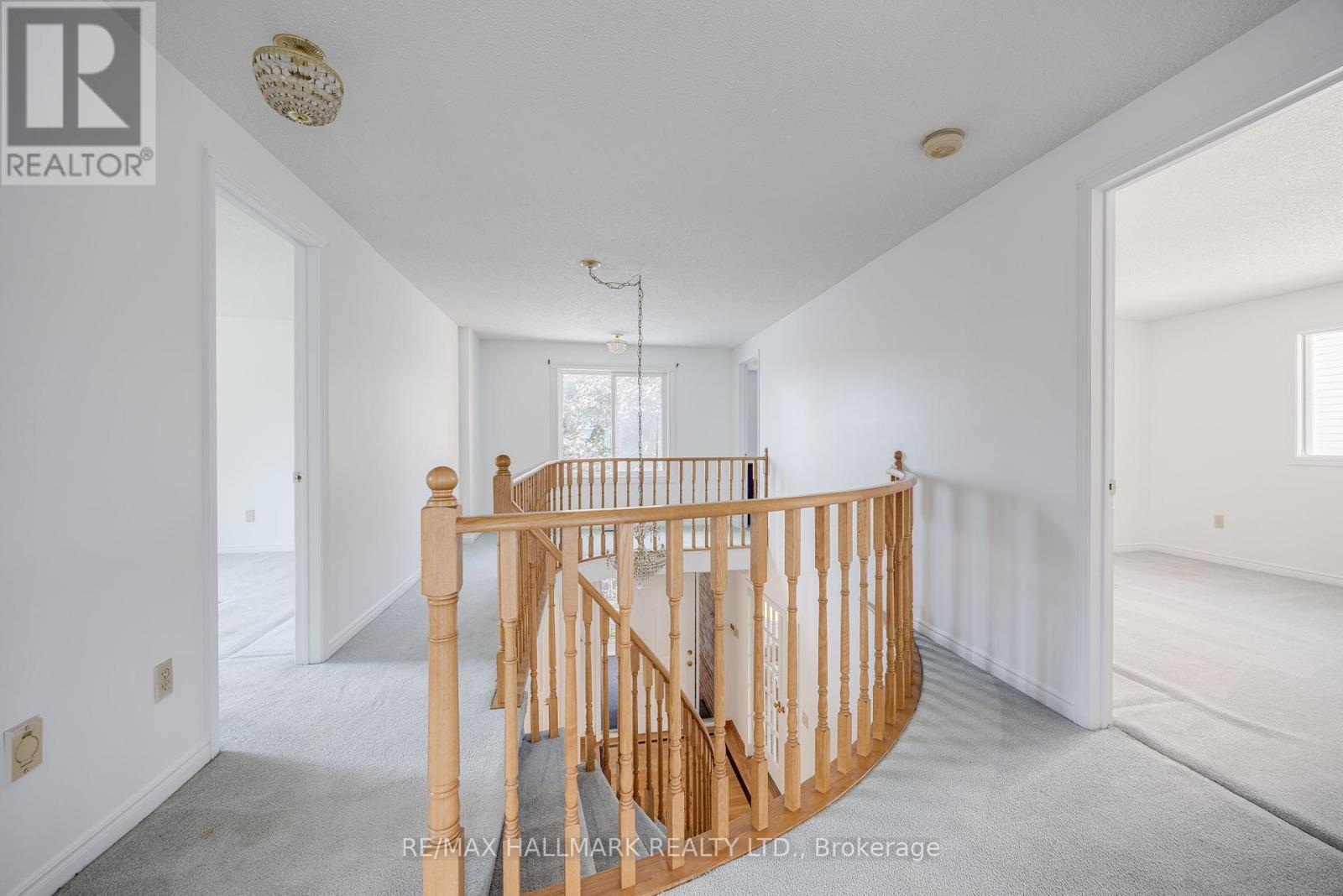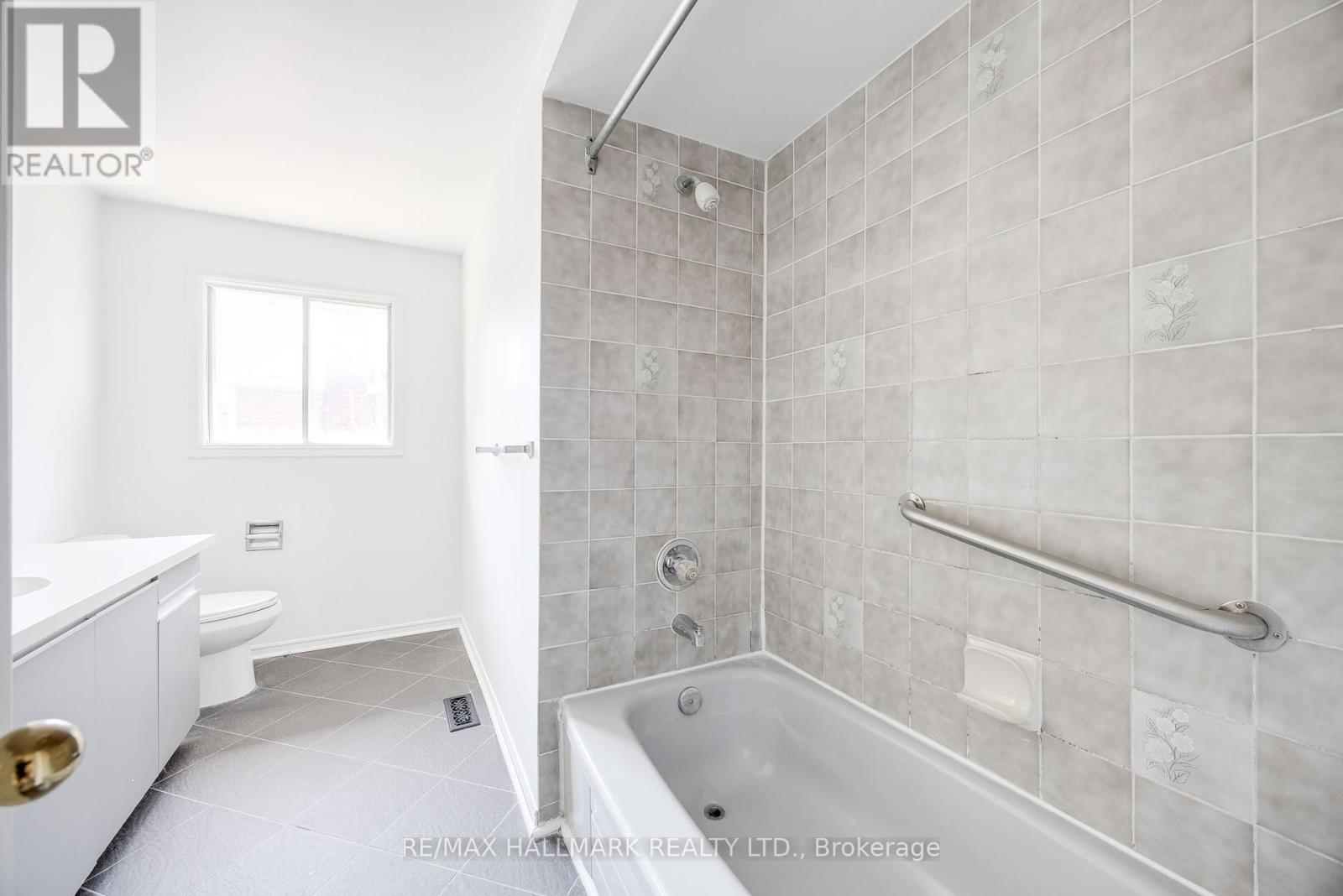4 Bedroom
3 Bathroom
Fireplace
Central Air Conditioning
Forced Air
Landscaped
$1,250,000
Great Family home located on a quiet Crescent in Popular ""South Ajax"" a fantastic Family neighbourhood. Just Steps To Lakeside Public School, Parks & Waterfront. Front entrance offers an Elegant Circular Staircase. Living Room features a Bay Window & the Dining Room is sizable which is perfect for entertaining. Separate Family Room with Brick Fireplace & overlooks the Backyard. Eat-in Kitchen with a Large Dinette area and a Pantry. Walk out to Deck & sunlit back garden perfect for dining Alfresco.The Main Floor Laundry Room/Mudroom ideal for the Kids and Dog playing outside with the side entrance access. Den/Office or GYM completes the Main Level. Upper level showcases Circular Staircase & Wood Railing providing for a unique open gallery overlooking the main level Foyer & Windows galore. Four generous sized Bedrooms all with lots of Closet space. Primary Bedroom with a Sitting Area, walk-in closet, double closet, Large Ensuite . Backyard has an extensive deck for relaxing on those summer days. Front Lawn is nicely landscaped. Enclosed Front Entry Way, Double garage complete this Discovery Bay home. **** EXTRAS **** Exceptional Neighbourhood with many Parks & the Lake, just steps away to the Waterfront Trails, Beautiful Parks & Rotary Park. Easy Access to 401, GO and Shops. Highly rated Schools (id:27910)
Property Details
|
MLS® Number
|
E8486762 |
|
Property Type
|
Single Family |
|
Community Name
|
South West |
|
Amenities Near By
|
Park |
|
Features
|
Conservation/green Belt |
|
Parking Space Total
|
6 |
|
Structure
|
Porch, Deck |
Building
|
Bathroom Total
|
3 |
|
Bedrooms Above Ground
|
4 |
|
Bedrooms Total
|
4 |
|
Appliances
|
Water Heater, Dishwasher, Dryer, Refrigerator, Stove, Washer, Window Coverings |
|
Basement Development
|
Partially Finished |
|
Basement Type
|
N/a (partially Finished) |
|
Construction Style Attachment
|
Detached |
|
Cooling Type
|
Central Air Conditioning |
|
Exterior Finish
|
Brick |
|
Fireplace Present
|
Yes |
|
Foundation Type
|
Unknown |
|
Heating Fuel
|
Natural Gas |
|
Heating Type
|
Forced Air |
|
Stories Total
|
2 |
|
Type
|
House |
|
Utility Water
|
Municipal Water |
Parking
Land
|
Acreage
|
No |
|
Land Amenities
|
Park |
|
Landscape Features
|
Landscaped |
|
Sewer
|
Sanitary Sewer |
|
Size Irregular
|
49.26 X 105 Ft |
|
Size Total Text
|
49.26 X 105 Ft |
|
Surface Water
|
Lake/pond |
Rooms
| Level |
Type |
Length |
Width |
Dimensions |
|
Second Level |
Bedroom 4 |
3.53 m |
3.56 m |
3.53 m x 3.56 m |
|
Second Level |
Primary Bedroom |
6.73 m |
5.03 m |
6.73 m x 5.03 m |
|
Second Level |
Bedroom 2 |
3.53 m |
3.58 m |
3.53 m x 3.58 m |
|
Second Level |
Bedroom 3 |
3.45 m |
3.78 m |
3.45 m x 3.78 m |
|
Main Level |
Foyer |
|
|
Measurements not available |
|
Main Level |
Living Room |
5.41 m |
3.51 m |
5.41 m x 3.51 m |
|
Main Level |
Dining Room |
4.27 m |
3.51 m |
4.27 m x 3.51 m |
|
Main Level |
Family Room |
5.23 m |
3.51 m |
5.23 m x 3.51 m |
|
Main Level |
Kitchen |
3.66 m |
3.33 m |
3.66 m x 3.33 m |
|
Main Level |
Eating Area |
3.66 m |
3.33 m |
3.66 m x 3.33 m |
|
Main Level |
Laundry Room |
|
|
Measurements not available |



































