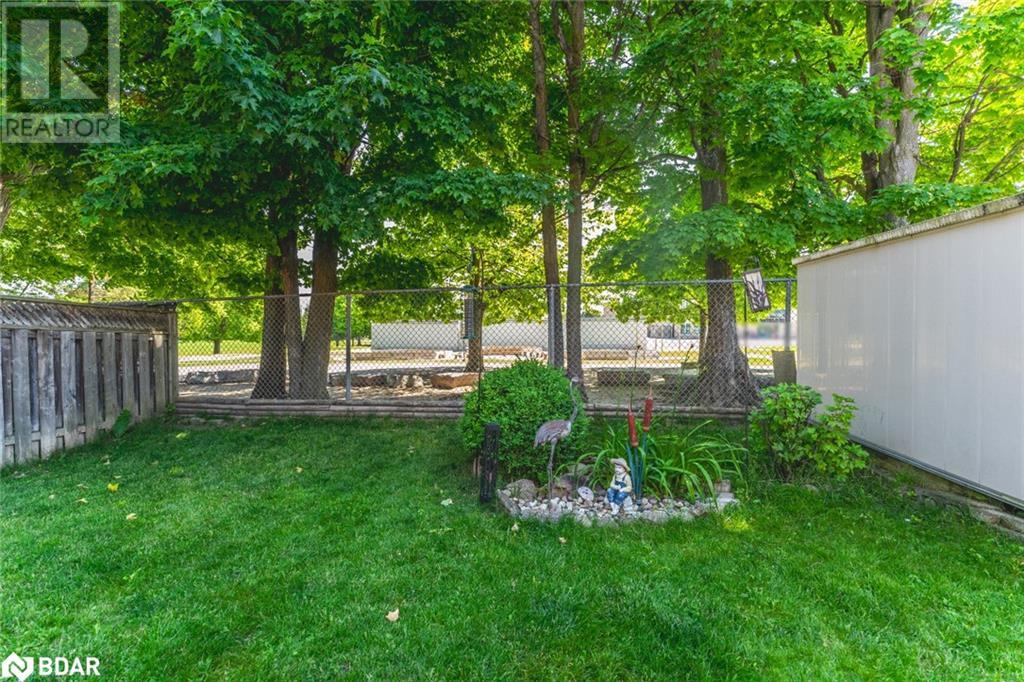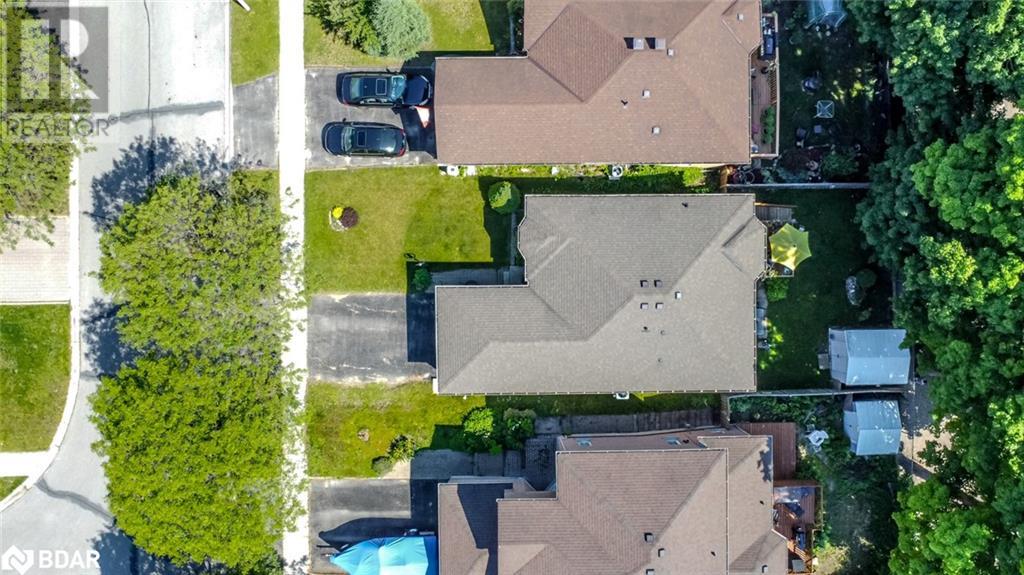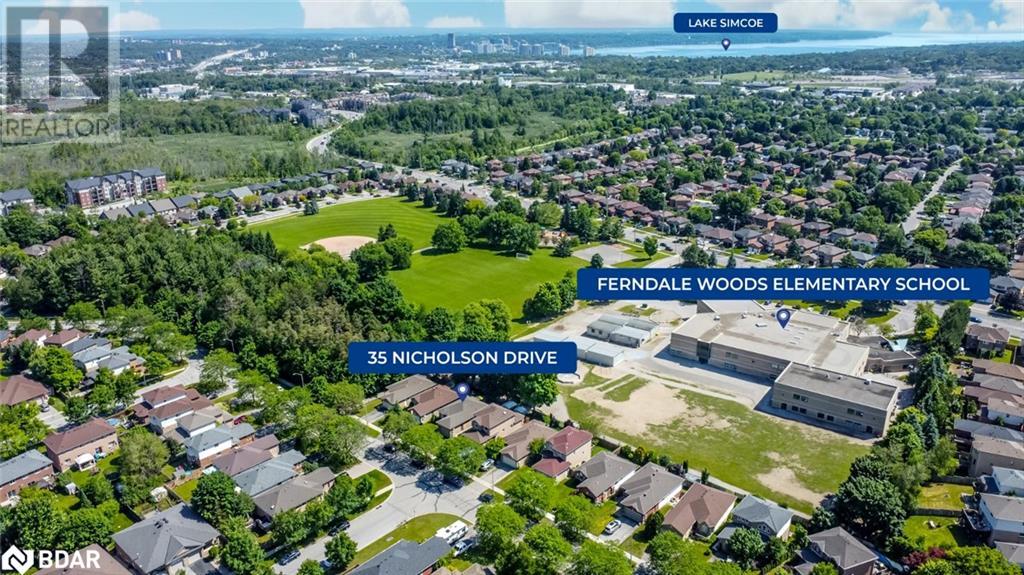3 Bedroom
3 Bathroom
1999 sqft
Bungalow
Central Air Conditioning
Forced Air
$784,900
ALL-BRICK BUNGALOW LOCATED IN THE HIGHLY SOUGHT AFTER ARDAGH NEIGHBORHOOD WITH IN-LAW POTENTIAL! Situated in the highly desirable and family-friendly Ardagh neighborhood, this charming bungalow with nearly 2,000 finished sq ft of living space is within walking distance to multiple schools, trails, and Ferndale Park. The property offers great curb appeal with an all-brick exterior, lush landscaping, and an attached garage with a newer garage door opener. Added peace of mind comes from a newer furnace and air conditioning unit. The freshly painted interior features a neutral palette, enhancing the sunlit kitchen equipped with an updated fridge and stove (2023) and a convenient walkout. The main level includes two good-sized bedrooms and a full bathroom. The fully finished basement, offering in-law potential, boasts a second kitchen, a living room, a large bedroom, and two bathrooms. Outside, enjoy the fenced backyard with a deck, patio area, and garden shed. Plus, the property benefits from having no homes directly behind. Don’t miss out on this fantastic #HomeToStay in one of the best neighbourhoods in Barrie! (id:27910)
Property Details
|
MLS® Number
|
40608975 |
|
Property Type
|
Single Family |
|
Amenities Near By
|
Park, Schools, Shopping |
|
Equipment Type
|
Furnace, Water Heater |
|
Features
|
Paved Driveway |
|
Parking Space Total
|
3 |
|
Rental Equipment Type
|
Furnace, Water Heater |
|
Structure
|
Shed |
Building
|
Bathroom Total
|
3 |
|
Bedrooms Above Ground
|
2 |
|
Bedrooms Below Ground
|
1 |
|
Bedrooms Total
|
3 |
|
Appliances
|
Dishwasher, Window Coverings |
|
Architectural Style
|
Bungalow |
|
Basement Development
|
Finished |
|
Basement Type
|
Full (finished) |
|
Constructed Date
|
1997 |
|
Construction Style Attachment
|
Detached |
|
Cooling Type
|
Central Air Conditioning |
|
Exterior Finish
|
Brick |
|
Foundation Type
|
Poured Concrete |
|
Half Bath Total
|
1 |
|
Heating Fuel
|
Natural Gas |
|
Heating Type
|
Forced Air |
|
Stories Total
|
1 |
|
Size Interior
|
1999 Sqft |
|
Type
|
House |
|
Utility Water
|
Municipal Water |
Parking
Land
|
Access Type
|
Road Access, Highway Nearby |
|
Acreage
|
No |
|
Land Amenities
|
Park, Schools, Shopping |
|
Sewer
|
Municipal Sewage System |
|
Size Depth
|
109 Ft |
|
Size Frontage
|
39 Ft |
|
Size Total Text
|
Under 1/2 Acre |
|
Zoning Description
|
R3 |
Rooms
| Level |
Type |
Length |
Width |
Dimensions |
|
Basement |
4pc Bathroom |
|
|
Measurements not available |
|
Basement |
2pc Bathroom |
|
|
Measurements not available |
|
Basement |
Laundry Room |
|
|
12'5'' x 8'5'' |
|
Basement |
Utility Room |
|
|
11'5'' x 9'6'' |
|
Basement |
Bedroom |
|
|
16'5'' x 9'9'' |
|
Basement |
Living Room |
|
|
12'0'' x 11'10'' |
|
Basement |
Kitchen |
|
|
17'3'' x 14'7'' |
|
Main Level |
4pc Bathroom |
|
|
Measurements not available |
|
Main Level |
Bedroom |
|
|
12'5'' x 9'8'' |
|
Main Level |
Primary Bedroom |
|
|
14'1'' x 11'5'' |
|
Main Level |
Living Room |
|
|
13'7'' x 13'7'' |
|
Main Level |
Dining Room |
|
|
14'5'' x 10'8'' |
|
Main Level |
Kitchen |
|
|
11'10'' x 14'8'' |

























