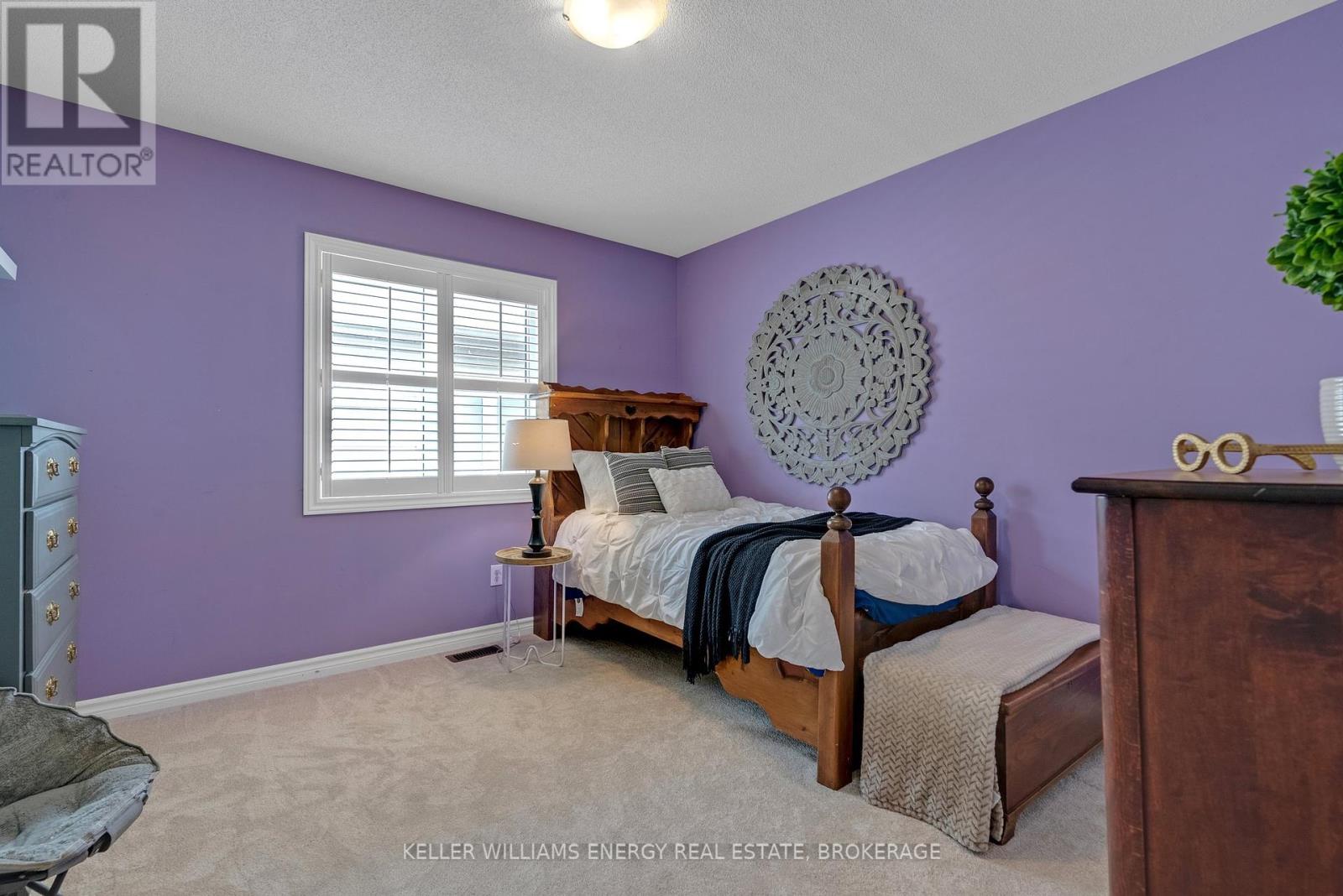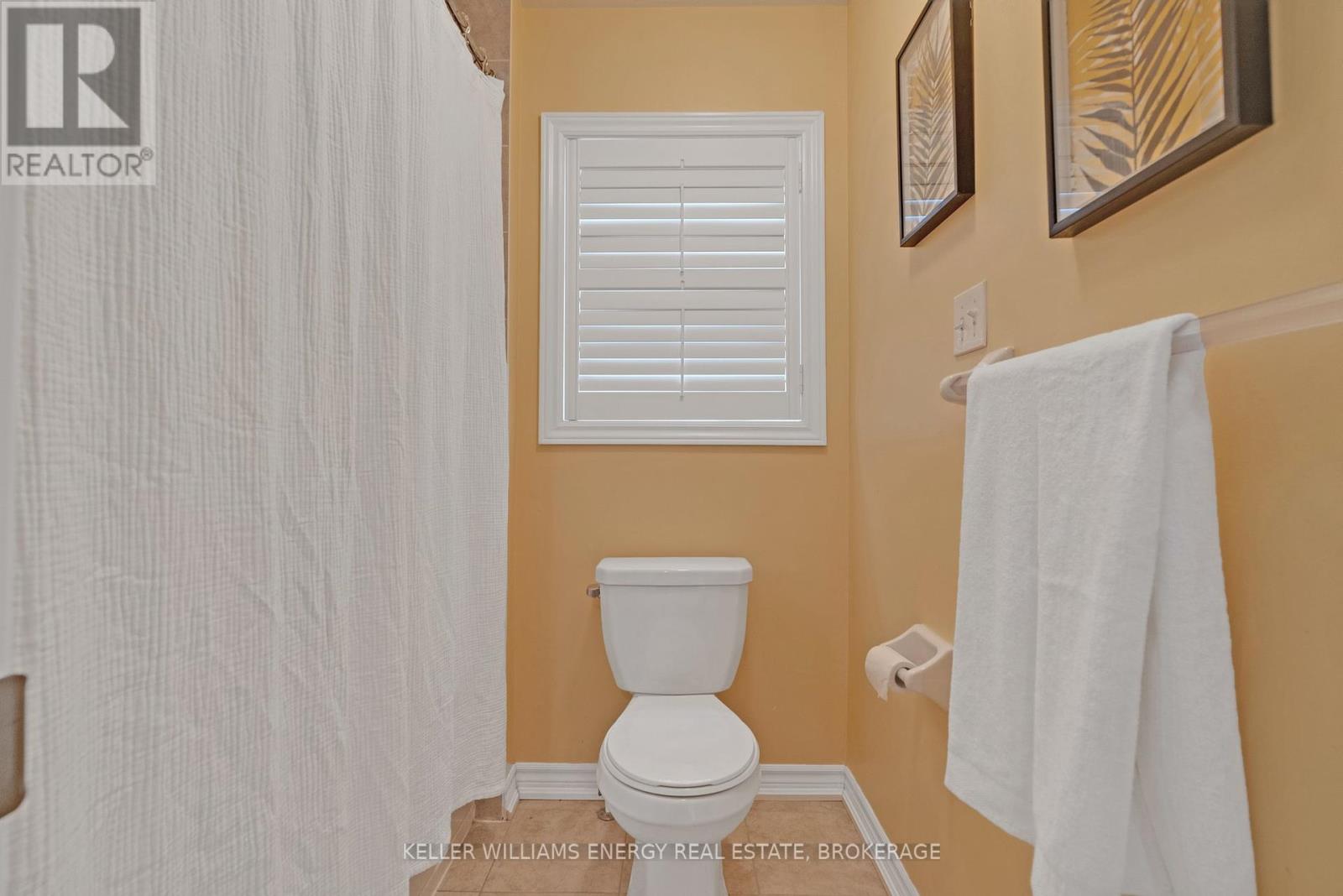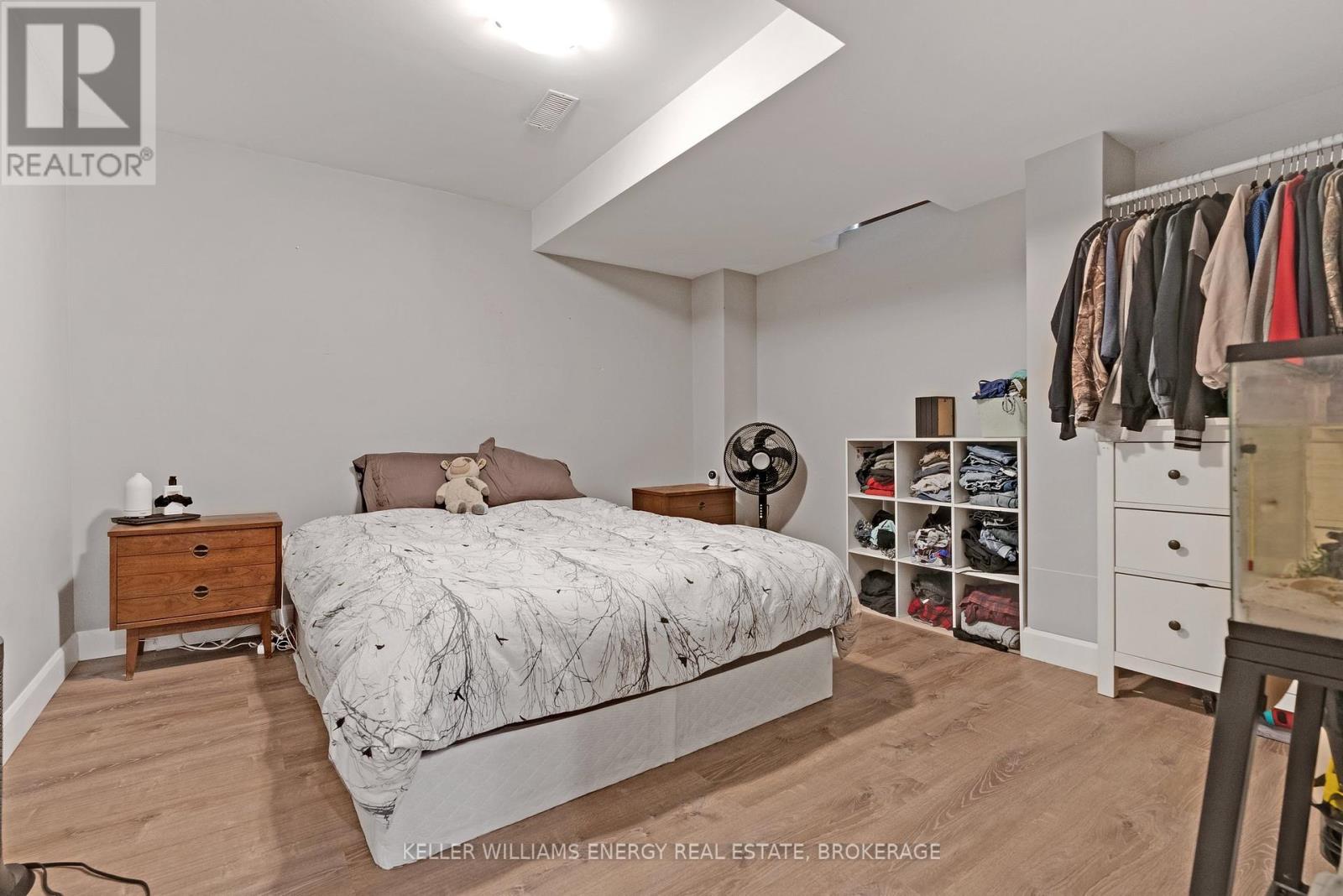6 Bedroom
5 Bathroom
Central Air Conditioning
Forced Air
$1,100,000
Welcome to your dream home! This stunning 4-bedroom home offers the perfect blend of comfort and style, ideal for family living and entertaining.The heart of the home features a modern, well-appointed kitchen with stainless steel appliances and ample counter space. Enjoy seamless indoor-outdoor living with a walkout from the kitchen to a spacious deck, perfect for alfresco dining and overlooking a serene yard and picturesque pond.The main floor also features a formal dining room, living room, family room and powder room. The main floor laundry room has access to the garage. Your private retreat awaits in the expansive primary bedroom, complete with 2 closets and a 4-piece ensuite. There are three additional bedrooms upstairs, two of which are connected by a convenient Jack and Jill bathroom, making it perfect for children or guests. There is another 4 piece bathroom on this level as well. The fully finished basement boasts a 2-bedroom in-law suite, ideal for adult children just getting their start or senior parents that want to travel and still have a home base here in Durham Region. Complete with ensuite laundry, a kitchen and more along with its own walkout to a charming patio and the backyard. This versatile space is perfect for extended family or guests. The deck off the kitchen and the patio from the basement provide ample space for relaxation and entertainment. This home combines elegant design with functional spaces, ensuring comfort and convenience for every member of the family. Dont miss the opportunity to make this exquisite property your own! (id:27910)
Property Details
|
MLS® Number
|
E9012062 |
|
Property Type
|
Single Family |
|
Community Name
|
Bowmanville |
|
Amenities Near By
|
Public Transit, Park |
|
Features
|
In-law Suite |
|
Parking Space Total
|
6 |
Building
|
Bathroom Total
|
5 |
|
Bedrooms Above Ground
|
4 |
|
Bedrooms Below Ground
|
2 |
|
Bedrooms Total
|
6 |
|
Basement Development
|
Finished |
|
Basement Features
|
Walk Out |
|
Basement Type
|
N/a (finished) |
|
Construction Style Attachment
|
Detached |
|
Cooling Type
|
Central Air Conditioning |
|
Exterior Finish
|
Brick, Vinyl Siding |
|
Flooring Type
|
Carpeted, Laminate, Hardwood |
|
Foundation Type
|
Poured Concrete |
|
Half Bath Total
|
1 |
|
Heating Fuel
|
Natural Gas |
|
Heating Type
|
Forced Air |
|
Stories Total
|
2 |
|
Type
|
House |
|
Utility Water
|
Municipal Water |
Parking
Land
|
Acreage
|
No |
|
Fence Type
|
Fenced Yard |
|
Land Amenities
|
Public Transit, Park |
|
Sewer
|
Sanitary Sewer |
|
Size Depth
|
98 Ft |
|
Size Frontage
|
39 Ft |
|
Size Irregular
|
39.37 X 98.43 Ft |
|
Size Total Text
|
39.37 X 98.43 Ft |
|
Surface Water
|
Lake/pond |
Rooms
| Level |
Type |
Length |
Width |
Dimensions |
|
Second Level |
Primary Bedroom |
4.973 m |
4.198 m |
4.973 m x 4.198 m |
|
Second Level |
Bedroom 2 |
4.529 m |
4.138 m |
4.529 m x 4.138 m |
|
Second Level |
Bedroom 3 |
3.491 m |
3.49 m |
3.491 m x 3.49 m |
|
Second Level |
Bedroom 4 |
4.241 m |
3.411 m |
4.241 m x 3.411 m |
|
Basement |
Dining Room |
|
|
Measurements not available |
|
Basement |
Bedroom |
4.498 m |
2.206 m |
4.498 m x 2.206 m |
|
Basement |
Kitchen |
5.175 m |
3.437 m |
5.175 m x 3.437 m |
|
Basement |
Living Room |
5.836 m |
3.338 m |
5.836 m x 3.338 m |
|
Main Level |
Living Room |
3.413 m |
2.739 m |
3.413 m x 2.739 m |
|
Main Level |
Dining Room |
4.211 m |
3.231 m |
4.211 m x 3.231 m |
|
Main Level |
Kitchen |
5.894 m |
3.461 m |
5.894 m x 3.461 m |
|
Main Level |
Family Room |
4.649 m |
3.658 m |
4.649 m x 3.658 m |










































