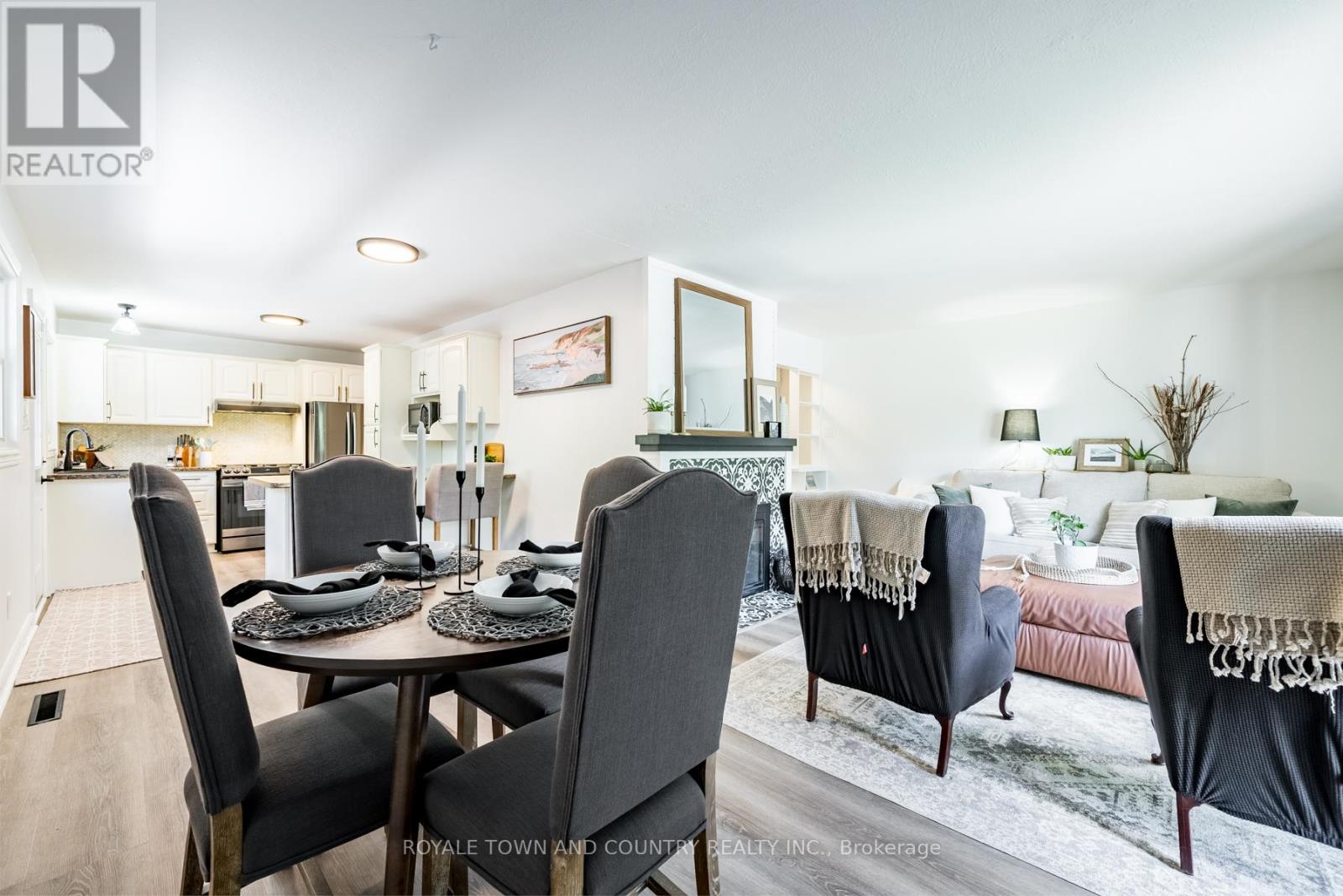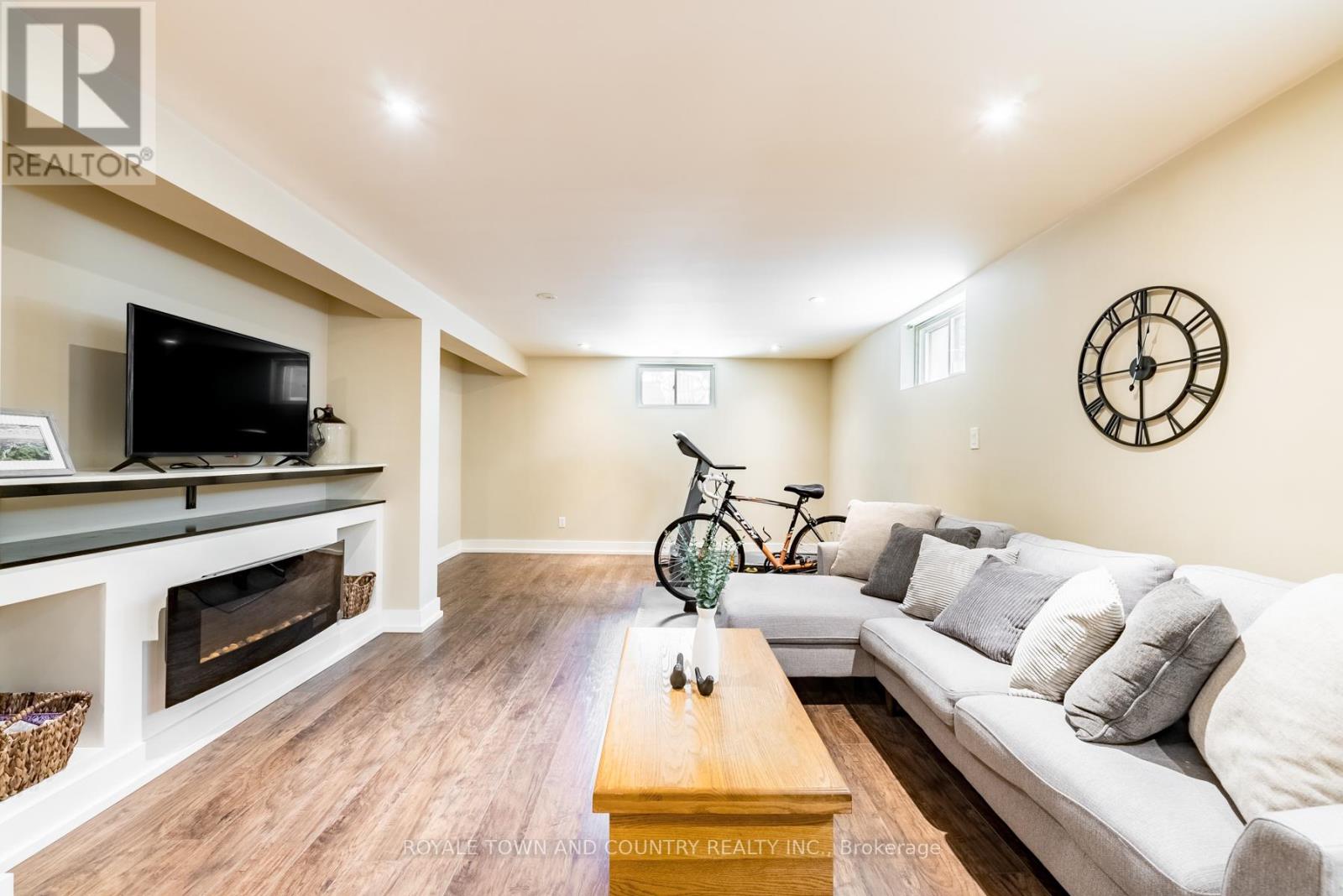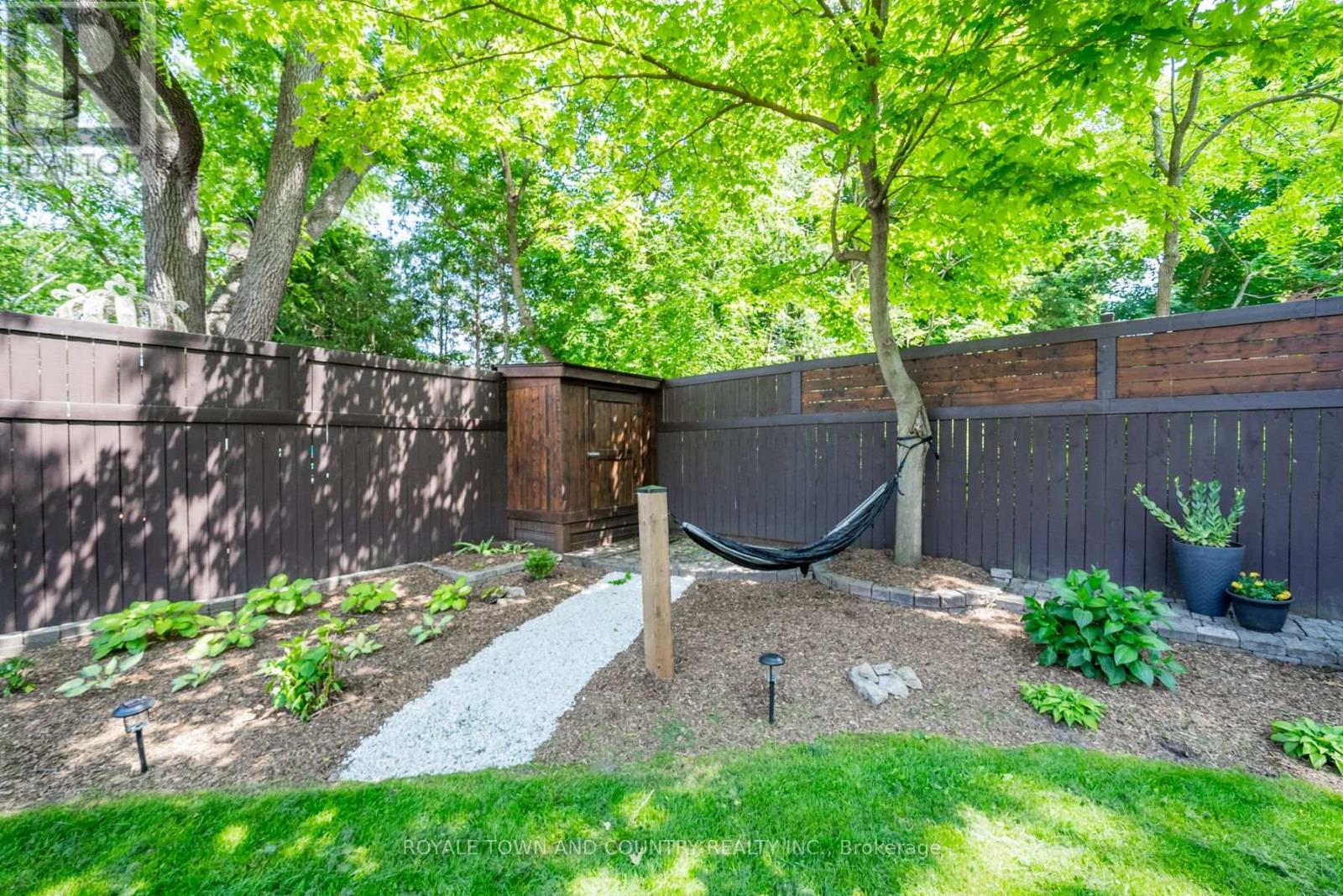4 Bedroom
3 Bathroom
Bungalow
Fireplace
Central Air Conditioning
Forced Air
$639,999
This bungalow is perfect for downsizers, first-time home buyers, investors, AND families! This versatile spot is conveniently located, well maintained, and has BRAND NEW WINDOWS (JUNE 2024) that brighten this space with natural light! The home features THREE main-floor bedrooms, including one with a walkout patio door to the VERY PRIVATE backyard and the basement is FINISHED with a SEPARATE ENTRANCE. Enjoy two updated bathrooms on the main floor and an additional one in the basement. The open-concept eat-in kitchen leads into a cozy living/dining area with a wood-burning FIREPLACE and hardwood floors. Step outside to a fantastic backyard with two patio areas, perfect for relaxing or entertaining. The FULLY FENCED yard offers plenty of storage and a serene space to unwind and hang out with pets and family. Conveniently located within walking distance to shopping, downtown amenities, and schools, you dont want to miss this one! Contact your favourite Realtor today for a viewing! (id:27910)
Open House
This property has open houses!
Starts at:
2:30 pm
Ends at:
4:00 pm
Property Details
|
MLS® Number
|
X8436370 |
|
Property Type
|
Single Family |
|
Community Name
|
Lindsay |
|
Amenities Near By
|
Hospital, Public Transit, Schools |
|
Parking Space Total
|
3 |
Building
|
Bathroom Total
|
3 |
|
Bedrooms Above Ground
|
3 |
|
Bedrooms Below Ground
|
1 |
|
Bedrooms Total
|
4 |
|
Appliances
|
Dryer, Refrigerator, Stove, Washer |
|
Architectural Style
|
Bungalow |
|
Basement Development
|
Finished |
|
Basement Type
|
N/a (finished) |
|
Construction Style Attachment
|
Detached |
|
Cooling Type
|
Central Air Conditioning |
|
Exterior Finish
|
Brick, Stone |
|
Fireplace Present
|
Yes |
|
Foundation Type
|
Block |
|
Heating Fuel
|
Natural Gas |
|
Heating Type
|
Forced Air |
|
Stories Total
|
1 |
|
Type
|
House |
|
Utility Water
|
Municipal Water |
Land
|
Acreage
|
No |
|
Land Amenities
|
Hospital, Public Transit, Schools |
|
Sewer
|
Sanitary Sewer |
|
Size Irregular
|
54.54 X 116.96 Ft |
|
Size Total Text
|
54.54 X 116.96 Ft|under 1/2 Acre |
Rooms
| Level |
Type |
Length |
Width |
Dimensions |
|
Lower Level |
Bedroom 4 |
3.63 m |
2.74 m |
3.63 m x 2.74 m |
|
Lower Level |
Exercise Room |
3.06 m |
2.76 m |
3.06 m x 2.76 m |
|
Lower Level |
Recreational, Games Room |
7.59 m |
3.4 m |
7.59 m x 3.4 m |
|
Lower Level |
Bathroom |
1.76 m |
2.47 m |
1.76 m x 2.47 m |
|
Main Level |
Kitchen |
3.61 m |
2.71 m |
3.61 m x 2.71 m |
|
Main Level |
Dining Room |
4.77 m |
2.68 m |
4.77 m x 2.68 m |
|
Main Level |
Living Room |
3.23 m |
3.79 m |
3.23 m x 3.79 m |
|
Main Level |
Primary Bedroom |
4.15 m |
3.3 m |
4.15 m x 3.3 m |
|
Main Level |
Bathroom |
0.83 m |
1.7 m |
0.83 m x 1.7 m |
|
Main Level |
Bedroom 2 |
3.29 m |
2.56 m |
3.29 m x 2.56 m |
|
Main Level |
Bathroom |
1.67 m |
2.05 m |
1.67 m x 2.05 m |
|
Main Level |
Bedroom 3 |
2.82 m |
2.68 m |
2.82 m x 2.68 m |
Utilities
|
Cable
|
Available |
|
Sewer
|
Installed |










































