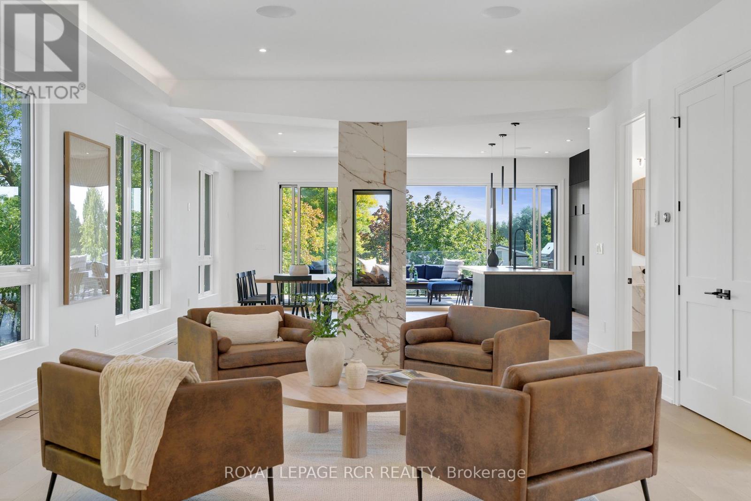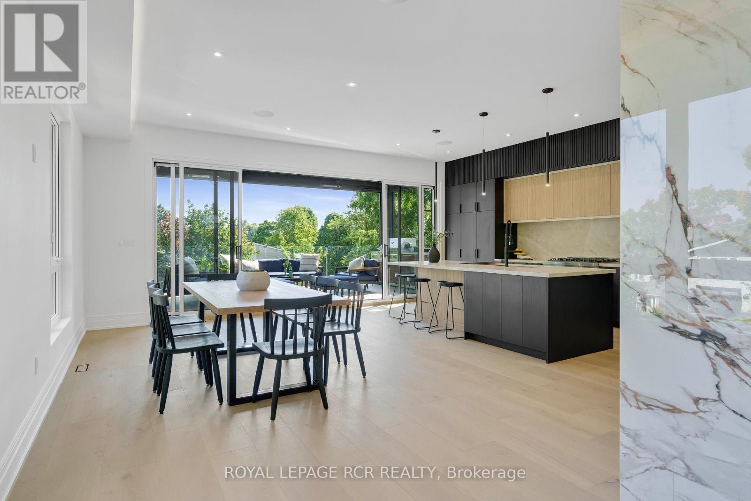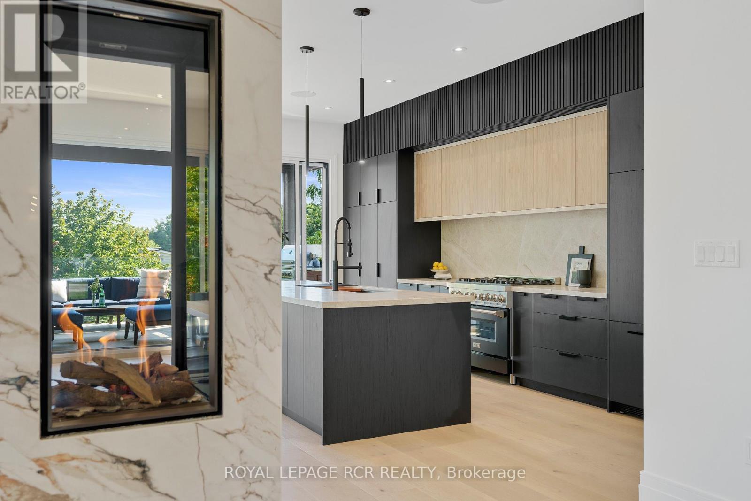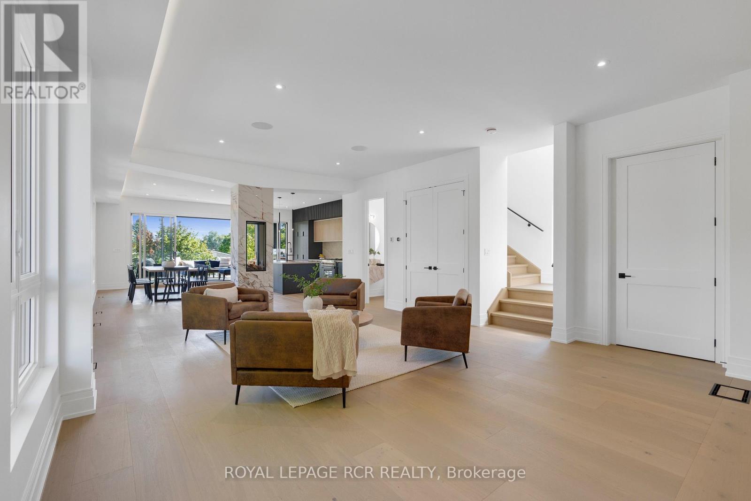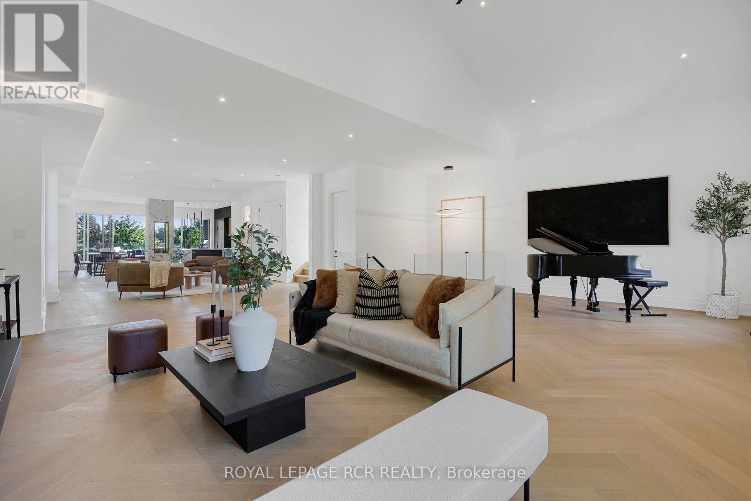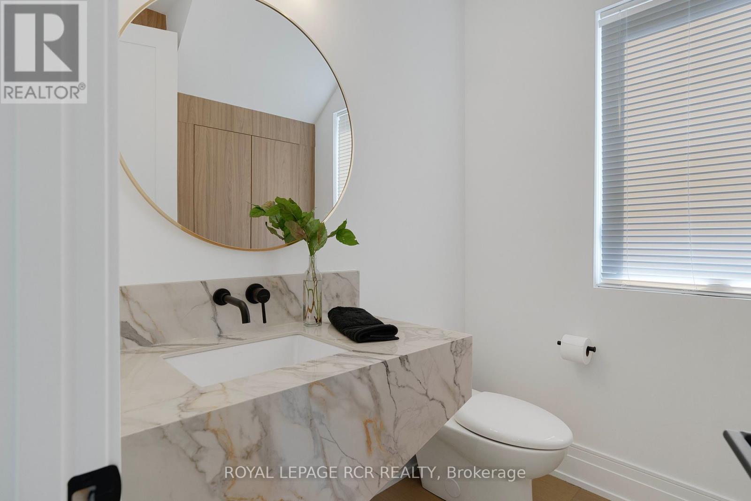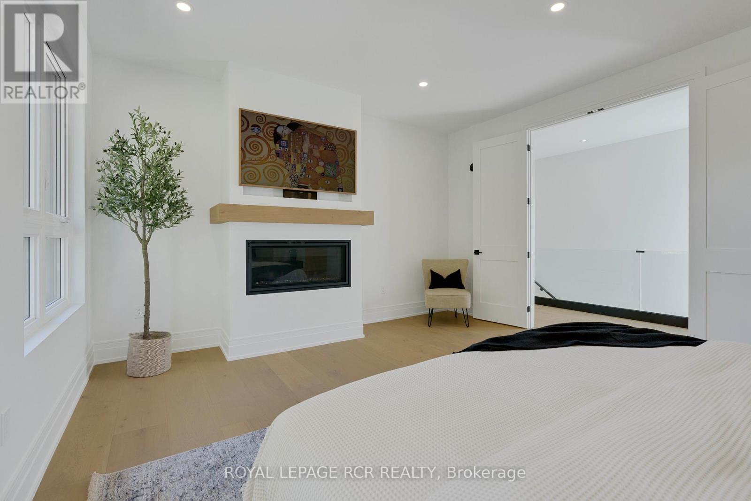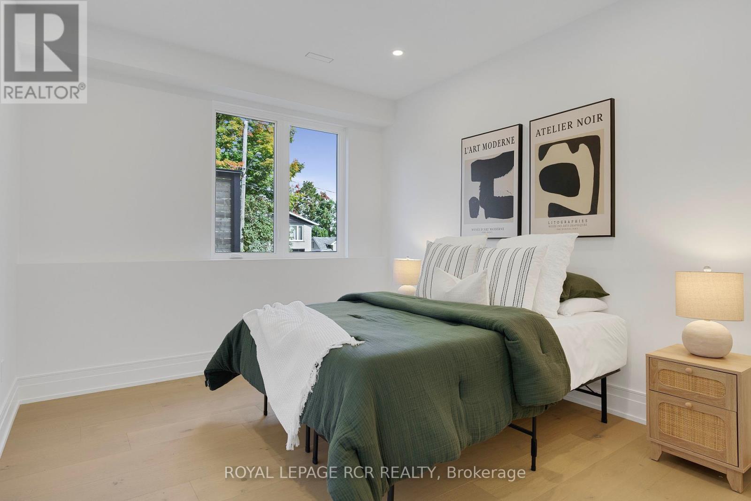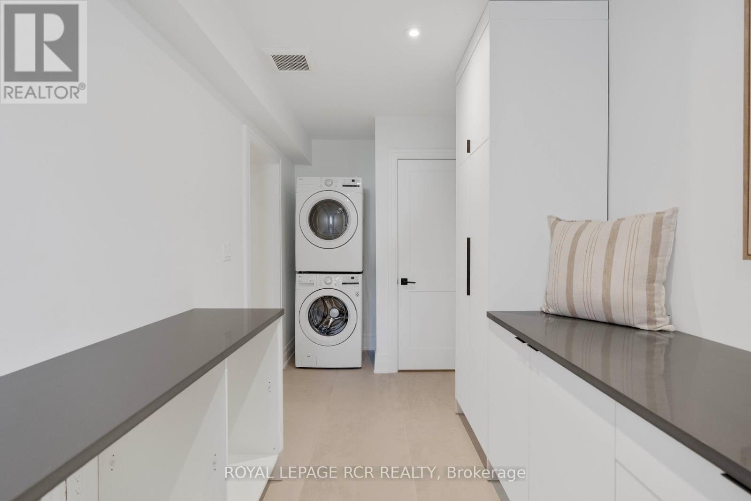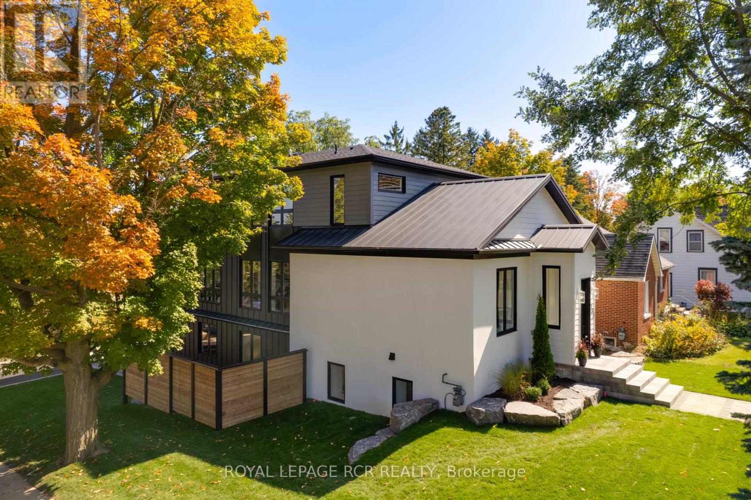4 Bedroom
4 Bathroom
Fireplace
Central Air Conditioning
Forced Air
$2,195,000
Be the first to live in this turnkey, carefully crafted home, designed + built by local sought after builder. Walk into a beautifully uninterrupted main floor, looking through the stunning & unique fireplace that is the ""hearth and soul"" of the entire home. Over 3700 sf of finished living space! Kitchen was masterfully designed boasting leathered finish countertops, cabinet faced Fisher + Paykel fridge, oversized duel-fuel stove/oven w/ a luxury 48"" sink. This house is completely accessible featuring your own 3 stop elevator in the centre of the house. You have your own wine cellar w/a unique historical connection to Orangeville. Climate controlled 2 car garage, kitchenette in W/O basement, and 2 separate laundry rooms are other features that make this property unique. Perfectly located walking distance to Broadway where many incredible restaurants and boutique shops still pay homage to the local history.Find yourself at home in one of Orangeville's most executive homes. **** EXTRAS **** House can be purchased fully furnished with everything you see as it was all chosen specifically for this home. The fastidious builder stands behind his work & will be offering warranties W/ the home & is available for showings. (id:27910)
Property Details
|
MLS® Number
|
W8233774 |
|
Property Type
|
Single Family |
|
Community Name
|
Orangeville |
|
Features
|
Carpet Free |
|
Parking Space Total
|
8 |
Building
|
Bathroom Total
|
4 |
|
Bedrooms Above Ground
|
3 |
|
Bedrooms Below Ground
|
1 |
|
Bedrooms Total
|
4 |
|
Appliances
|
Garage Door Opener Remote(s), Dishwasher, Dryer, Microwave, Oven, Refrigerator, Stove, Washer, Wine Fridge |
|
Basement Development
|
Finished |
|
Basement Features
|
Separate Entrance, Walk Out |
|
Basement Type
|
N/a (finished) |
|
Construction Style Attachment
|
Detached |
|
Cooling Type
|
Central Air Conditioning |
|
Exterior Finish
|
Stucco |
|
Fireplace Present
|
Yes |
|
Foundation Type
|
Poured Concrete |
|
Heating Fuel
|
Natural Gas |
|
Heating Type
|
Forced Air |
|
Stories Total
|
2 |
|
Type
|
House |
|
Utility Water
|
Municipal Water |
Parking
Land
|
Acreage
|
No |
|
Sewer
|
Sanitary Sewer |
|
Size Irregular
|
44 X 187.97 Ft |
|
Size Total Text
|
44 X 187.97 Ft|under 1/2 Acre |
Rooms
| Level |
Type |
Length |
Width |
Dimensions |
|
Second Level |
Great Room |
4.23 m |
4.17 m |
4.23 m x 4.17 m |
|
Second Level |
Family Room |
6.58 m |
4.17 m |
6.58 m x 4.17 m |
|
Second Level |
Living Room |
5.79 m |
15.12 m |
5.79 m x 15.12 m |
|
Second Level |
Dining Room |
6.58 m |
2.56 m |
6.58 m x 2.56 m |
|
Second Level |
Kitchen |
6.58 m |
2.56 m |
6.58 m x 2.56 m |
|
Third Level |
Bedroom 2 |
3.53 m |
3.96 m |
3.53 m x 3.96 m |
|
Third Level |
Bedroom 3 |
3.53 m |
3.96 m |
3.53 m x 3.96 m |
|
Third Level |
Primary Bedroom |
4.57 m |
4.5 m |
4.57 m x 4.5 m |
|
Basement |
Bedroom 4 |
3.35 m |
3.35 m |
3.35 m x 3.35 m |
Utilities
|
Cable
|
Installed |
|
Sewer
|
Installed |

