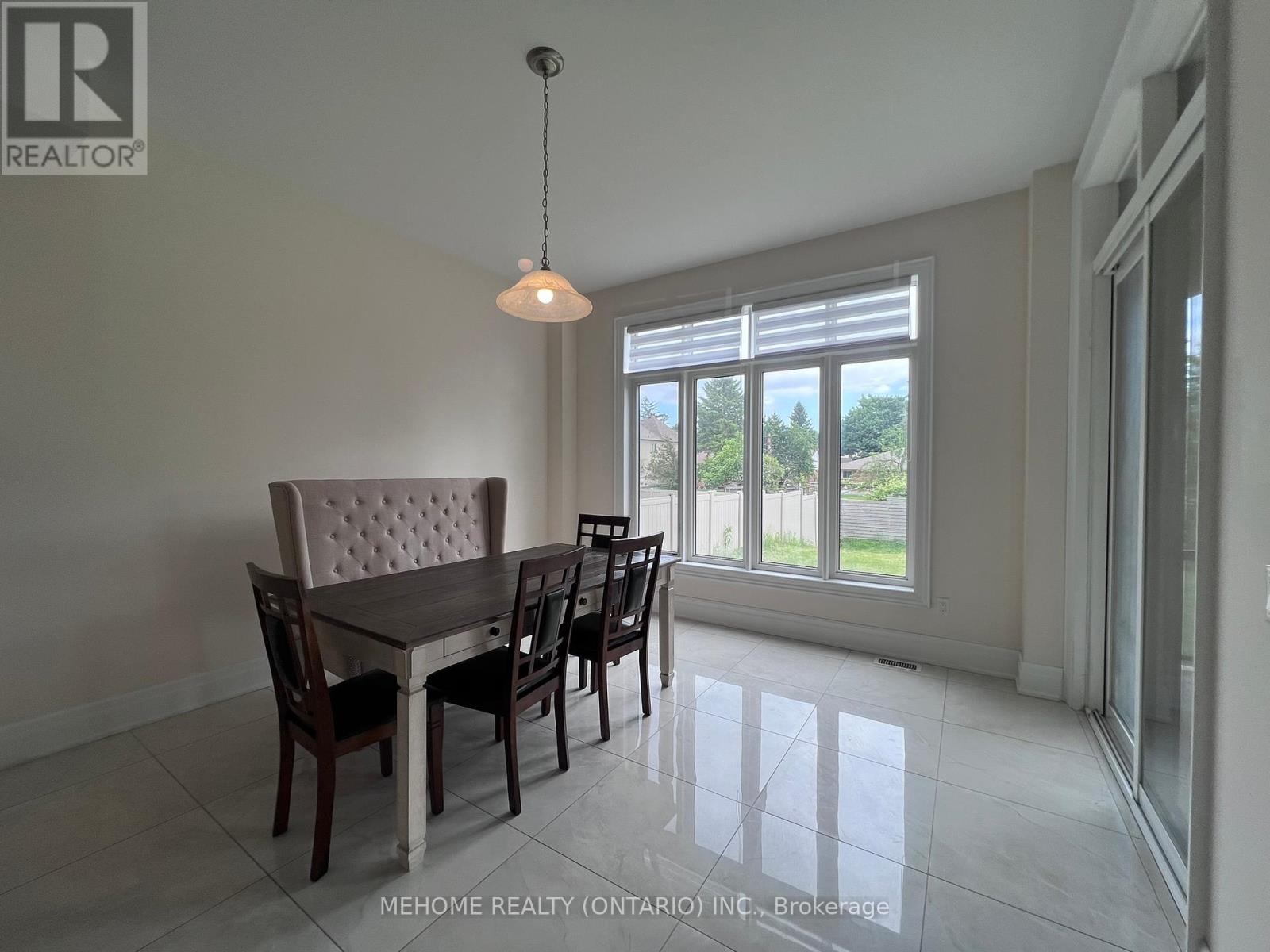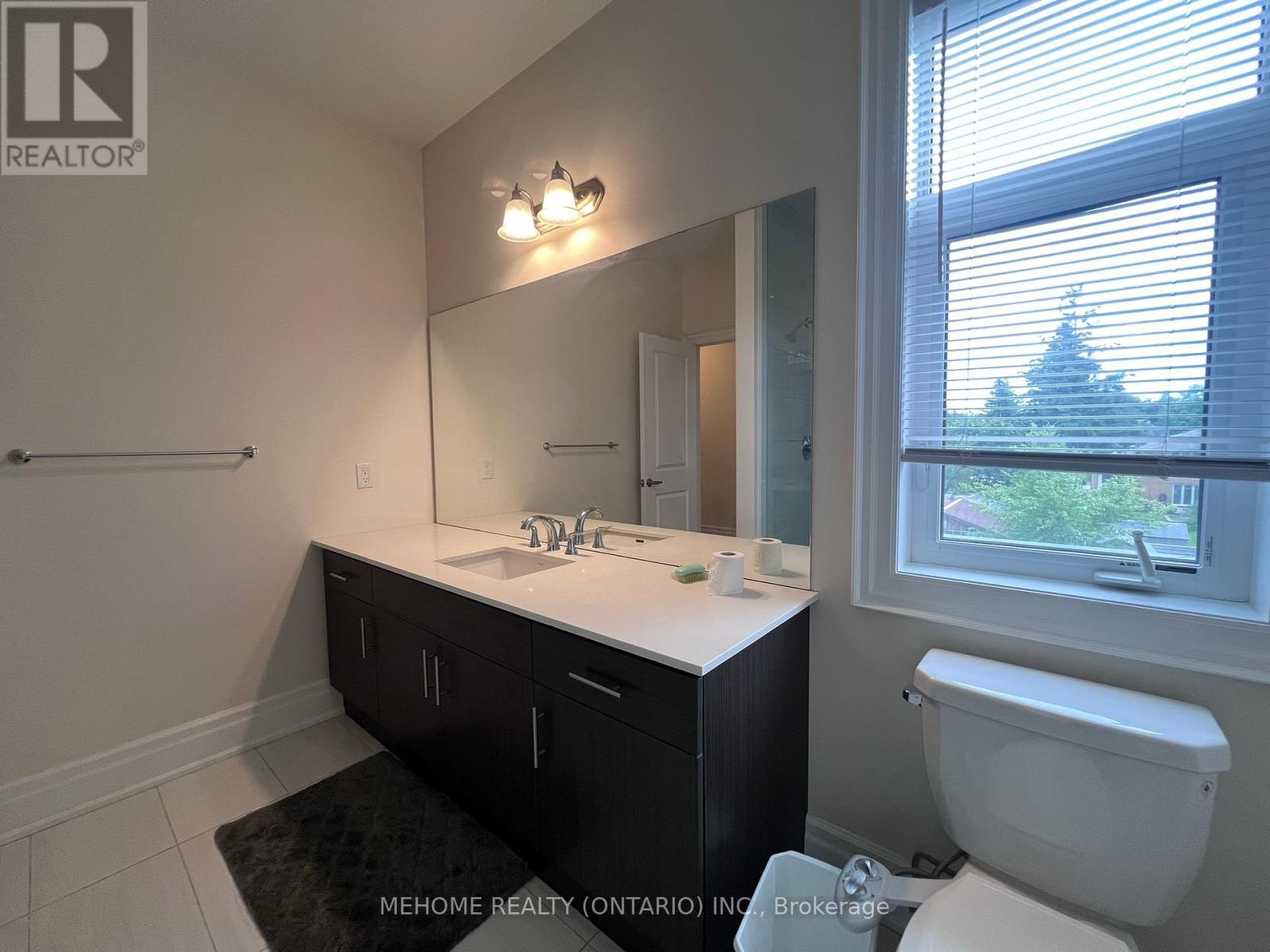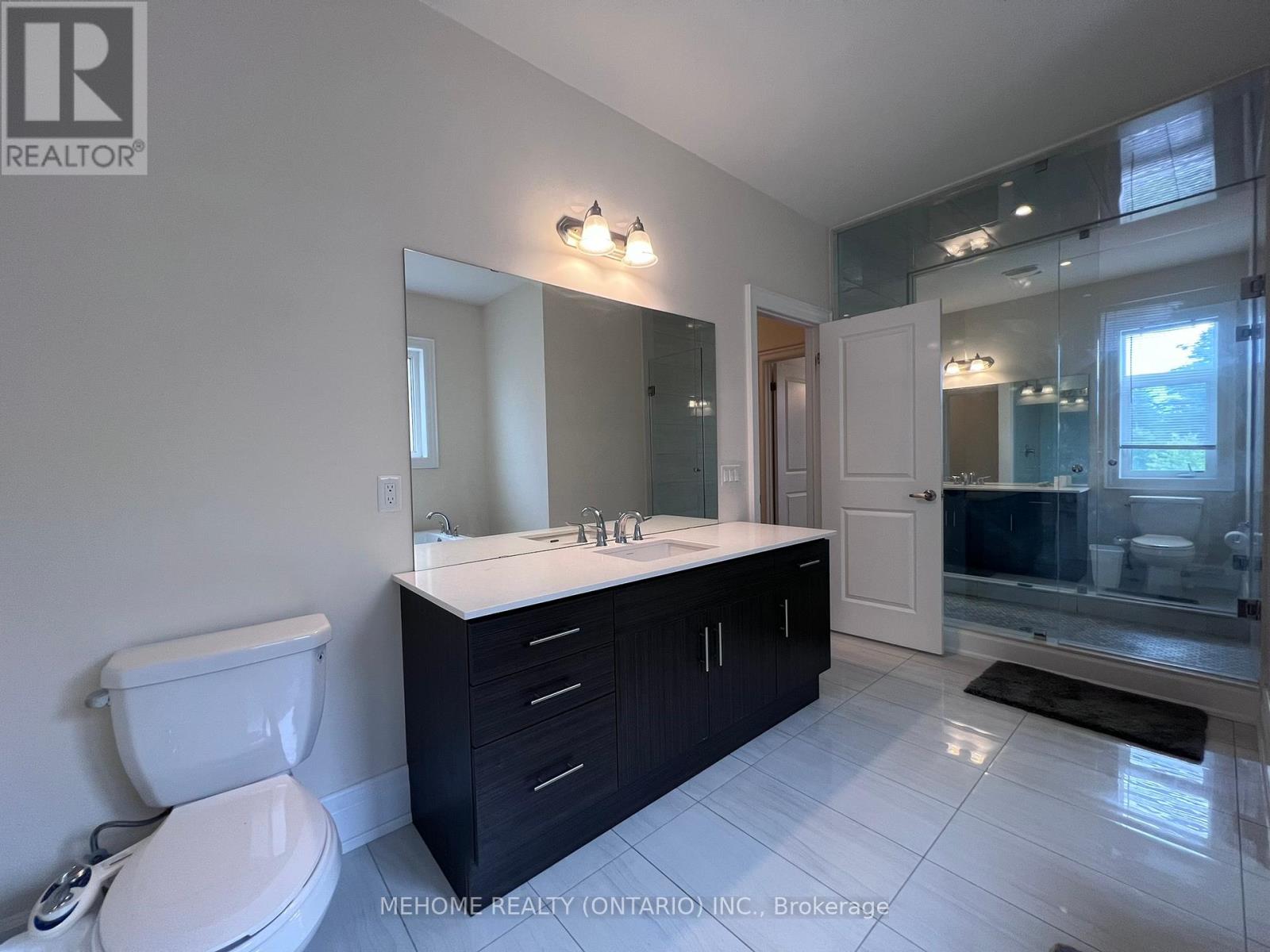6 Bedroom
4 Bathroom
Fireplace
Central Air Conditioning
Forced Air
$6,800 Monthly
New South Richvale Luxury Gorgeous Home On Great Peace Quiet Child Safe Cul-De-Sac Court. Surrounded By Green Trail And Park. Mins To Golf, Hwy, Shopping Centre, Bus And School. 3 Car Garage(Tandem). 10' Ceiling Main And 9' Second Fl. Hdwd Fl. Oversized Centre Island And Custom Backsplash In Kit., Pot Lights Throughout. Laundry On 2nd Fl. **** EXTRAS **** Tenant Responsible For Tenant Insurance, Utilities, Snow Removal And Lawn Care. No Smoking. No Pets. (id:27910)
Property Details
|
MLS® Number
|
N8430506 |
|
Property Type
|
Single Family |
|
Community Name
|
South Richvale |
|
Parking Space Total
|
7 |
Building
|
Bathroom Total
|
4 |
|
Bedrooms Above Ground
|
4 |
|
Bedrooms Below Ground
|
2 |
|
Bedrooms Total
|
6 |
|
Appliances
|
Dishwasher, Dryer, Garage Door Opener, Hood Fan, Refrigerator, Stove, Washer |
|
Basement Type
|
Full |
|
Construction Style Attachment
|
Detached |
|
Cooling Type
|
Central Air Conditioning |
|
Exterior Finish
|
Stucco, Stone |
|
Fireplace Present
|
Yes |
|
Foundation Type
|
Concrete |
|
Heating Fuel
|
Natural Gas |
|
Heating Type
|
Forced Air |
|
Stories Total
|
2 |
|
Type
|
House |
|
Utility Water
|
Municipal Water |
Parking
Land
|
Acreage
|
No |
|
Sewer
|
Sanitary Sewer |
|
Size Irregular
|
50.2 X 160 Ft |
|
Size Total Text
|
50.2 X 160 Ft |
Rooms
| Level |
Type |
Length |
Width |
Dimensions |
|
Second Level |
Laundry Room |
2.17 m |
3.2 m |
2.17 m x 3.2 m |
|
Second Level |
Primary Bedroom |
6.71 m |
4.78 m |
6.71 m x 4.78 m |
|
Second Level |
Bedroom 2 |
4.68 m |
3.51 m |
4.68 m x 3.51 m |
|
Second Level |
Bedroom 3 |
4.37 m |
3.76 m |
4.37 m x 3.76 m |
|
Second Level |
Bedroom 4 |
3.96 m |
3.36 m |
3.96 m x 3.36 m |
|
Second Level |
Exercise Room |
4.17 m |
3.2 m |
4.17 m x 3.2 m |
|
Main Level |
Living Room |
6.1 m |
3.97 m |
6.1 m x 3.97 m |
|
Main Level |
Dining Room |
6.1 m |
3.97 m |
6.1 m x 3.97 m |
|
Main Level |
Family Room |
6.1 m |
3.97 m |
6.1 m x 3.97 m |
|
Main Level |
Kitchen |
4.68 m |
3.97 m |
4.68 m x 3.97 m |
|
Main Level |
Office |
3.15 m |
3.05 m |
3.15 m x 3.05 m |










































