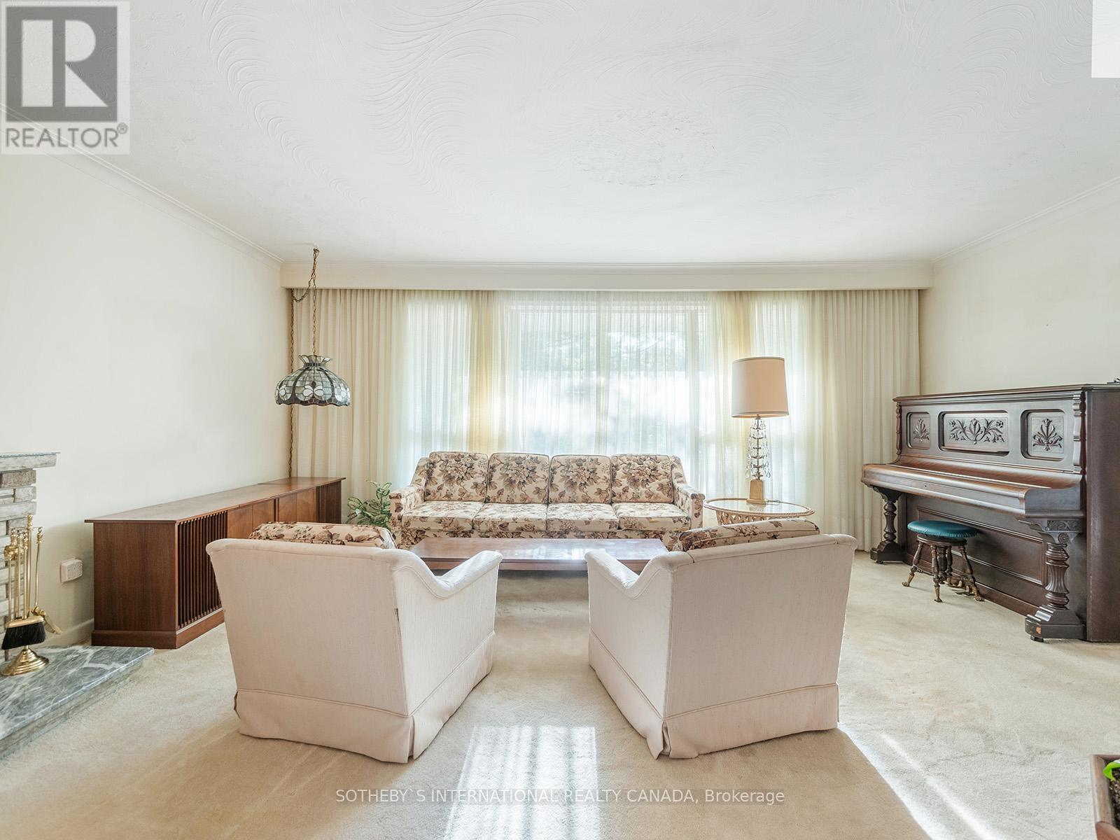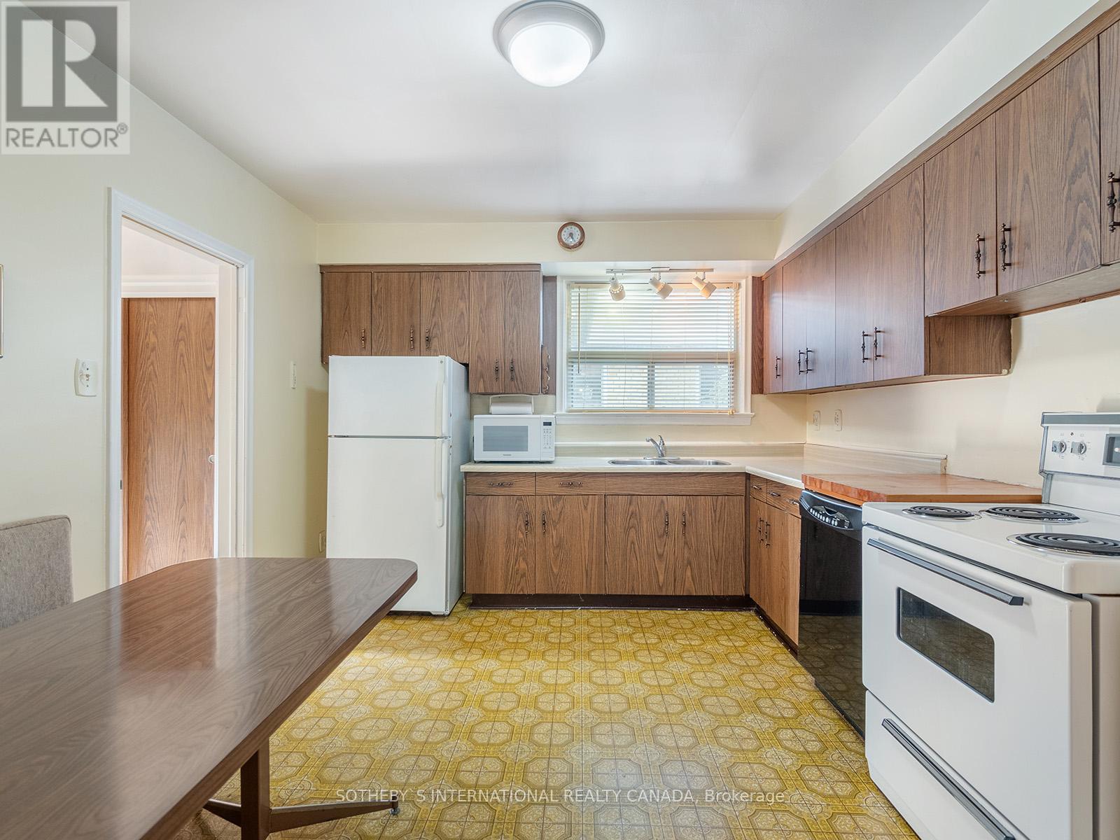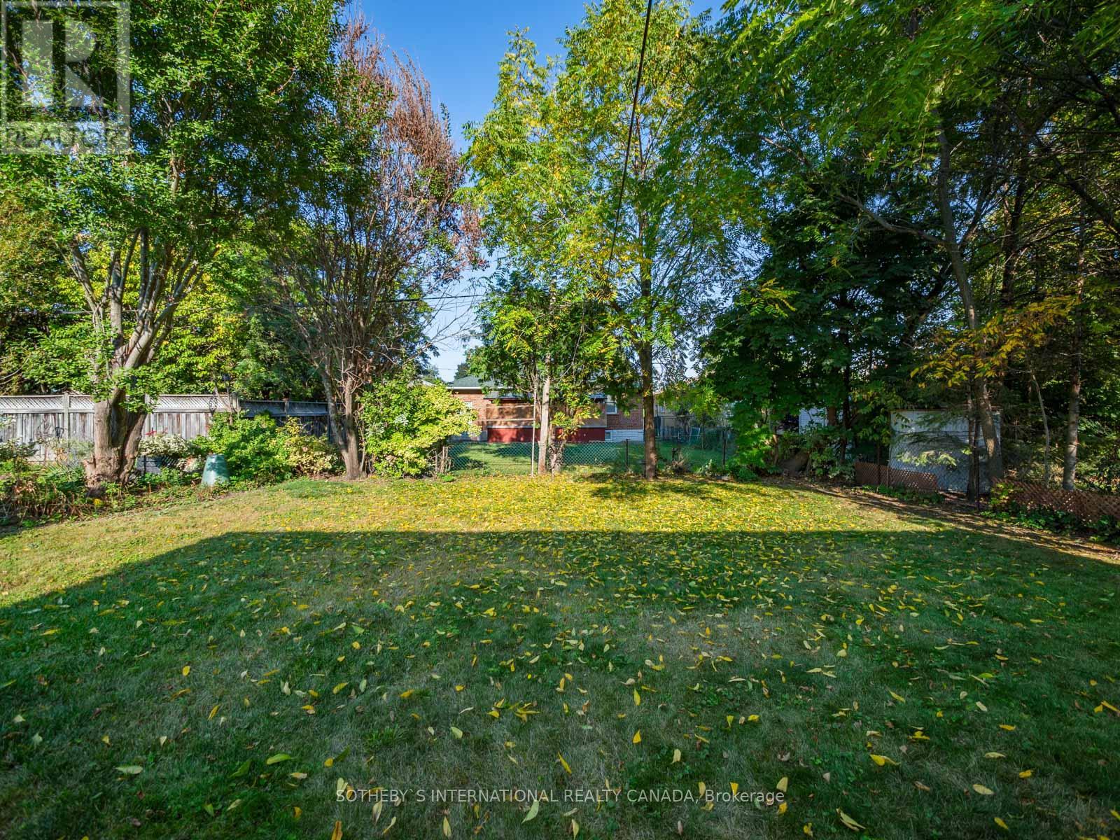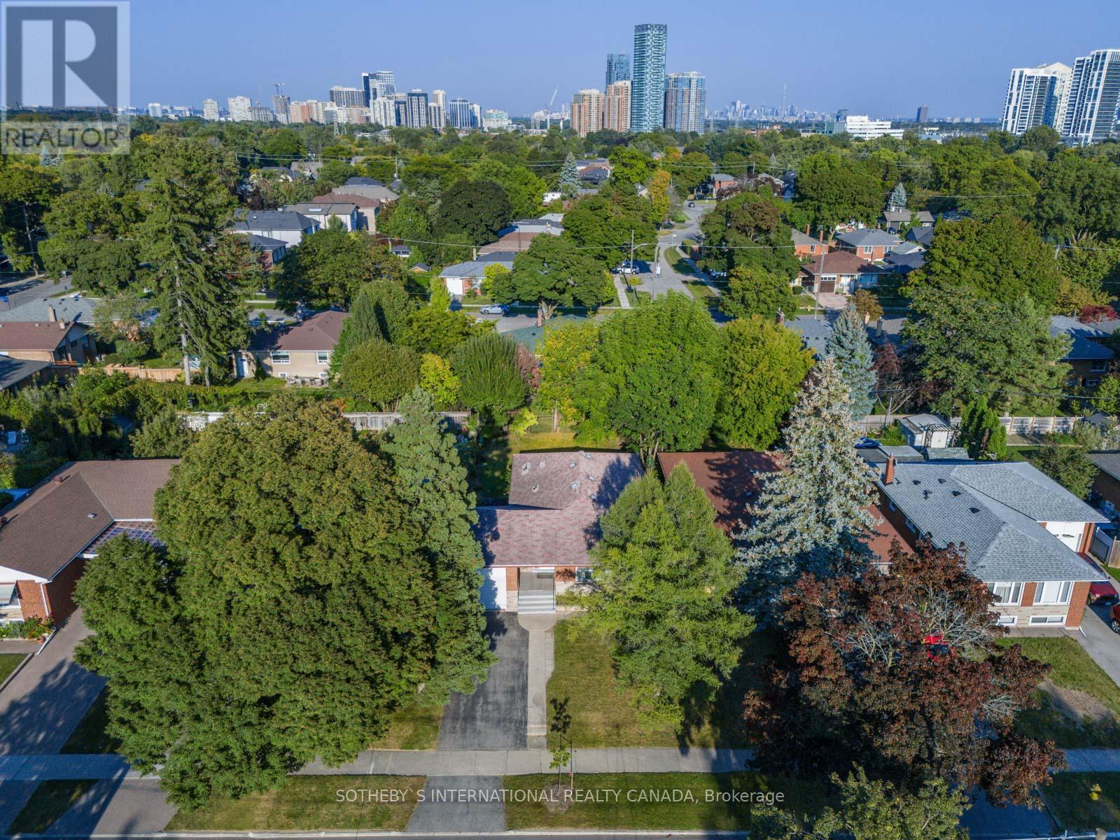35 Silverhill Drive Toronto (Islington-City Centre West), Ontario M9B 3W3
$1,290,000
Welcome to 35 Silverhill Drive! This lovely home sits on a quiet tree lined street and has been owned by the same family for over 65 years. It is a wonderful canvas awaiting a new owner's creativity and personal touch. The main floor features an eat-in kitchen and open concept living and dining rooms, with a large west facing picture window. There are three good sized bedrooms, with a spacious primary bedroom overlooking the backyard. The lower level has a separate side entrance and features another 3 bedrooms, a 3 piece bathroom, and a large family rec room featuring a wet bar. The large backyard features mature trees and garden beds around the perimeter. Located just a short walk from multiple parks: Silverhill, Greenfield, & Cloverdale Park. A quick drive or 15 minute walk to Kipling TTC and GO Stations, Sherway Gardens, and easy access to the 427 and Gardiner. Excellent schools, proximity to transit, and incredible local amenities in a wonderful community. **** EXTRAS **** Property, chattels, and fixtures are being sold as is where is. (id:27910)
Open House
This property has open houses!
2:00 pm
Ends at:4:00 pm
2:00 pm
Ends at:4:00 pm
Property Details
| MLS® Number | W9354311 |
| Property Type | Single Family |
| Community Name | Islington-City Centre West |
| AmenitiesNearBy | Park, Place Of Worship, Public Transit, Schools |
| ParkingSpaceTotal | 3 |
Building
| BathroomTotal | 2 |
| BedroomsAboveGround | 3 |
| BedroomsBelowGround | 3 |
| BedroomsTotal | 6 |
| Appliances | Dishwasher, Dryer, Refrigerator, Stove, Washer, Window Coverings |
| ArchitecturalStyle | Bungalow |
| BasementDevelopment | Finished |
| BasementFeatures | Separate Entrance |
| BasementType | N/a (finished) |
| ConstructionStyleAttachment | Detached |
| CoolingType | Central Air Conditioning |
| ExteriorFinish | Brick |
| FireplacePresent | Yes |
| FlooringType | Tile, Parquet, Carpeted, Vinyl, Hardwood |
| FoundationType | Poured Concrete |
| HeatingFuel | Natural Gas |
| HeatingType | Forced Air |
| StoriesTotal | 1 |
| Type | House |
| UtilityWater | Municipal Water |
Parking
| Attached Garage |
Land
| Acreage | No |
| FenceType | Fenced Yard |
| LandAmenities | Park, Place Of Worship, Public Transit, Schools |
| Sewer | Sanitary Sewer |
| SizeDepth | 127 Ft ,9 In |
| SizeFrontage | 48 Ft |
| SizeIrregular | 48 X 127.79 Ft |
| SizeTotalText | 48 X 127.79 Ft |
Rooms
| Level | Type | Length | Width | Dimensions |
|---|---|---|---|---|
| Basement | Bedroom | 4.01 m | 3.25 m | 4.01 m x 3.25 m |
| Basement | Family Room | 5.61 m | 4 m | 5.61 m x 4 m |
| Basement | Bedroom | 4.19 m | 4.06 m | 4.19 m x 4.06 m |
| Basement | Bedroom | 3.86 m | 2.9 m | 3.86 m x 2.9 m |
| Ground Level | Foyer | 1.78 m | 1.55 m | 1.78 m x 1.55 m |
| Ground Level | Living Room | 5.54 m | 3.76 m | 5.54 m x 3.76 m |
| Ground Level | Dining Room | 3.81 m | 2 m | 3.81 m x 2 m |
| Ground Level | Kitchen | 4.06 m | 3 m | 4.06 m x 3 m |
| Ground Level | Primary Bedroom | 4.09 m | 3 m | 4.09 m x 3 m |
| Ground Level | Bedroom | 3.63 m | 3.02 m | 3.63 m x 3.02 m |
| Ground Level | Bedroom | 3.07 m | 2.74 m | 3.07 m x 2.74 m |

































