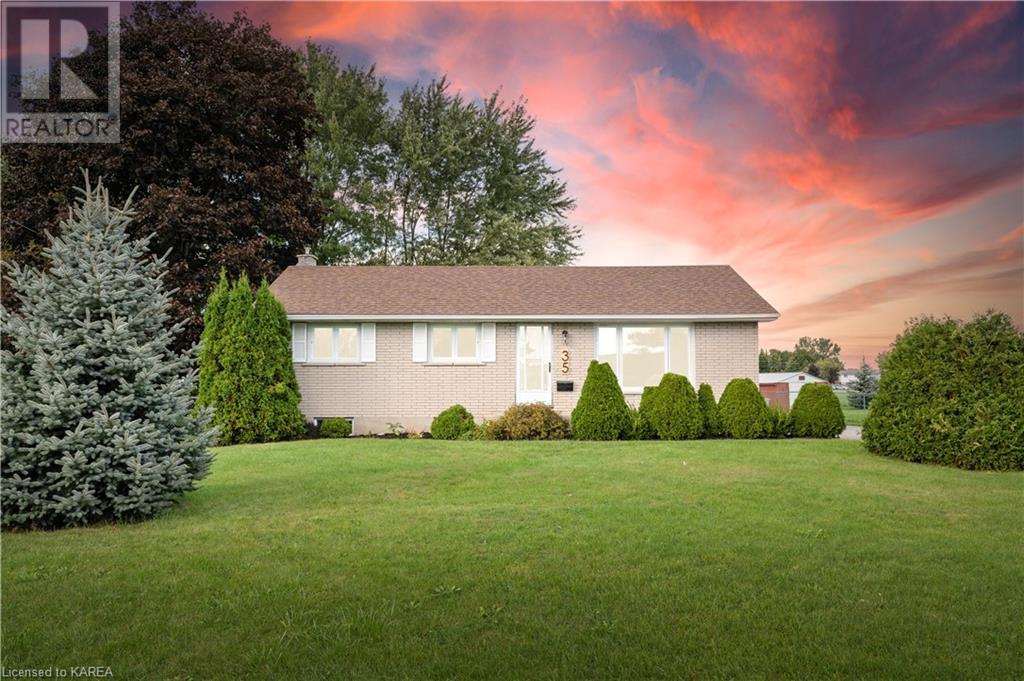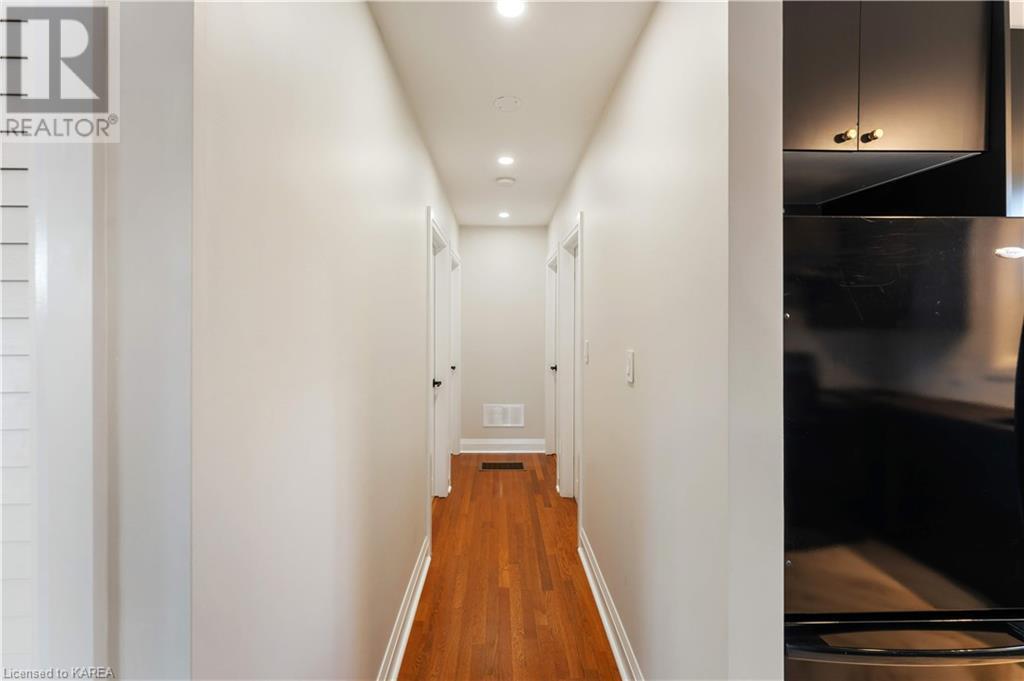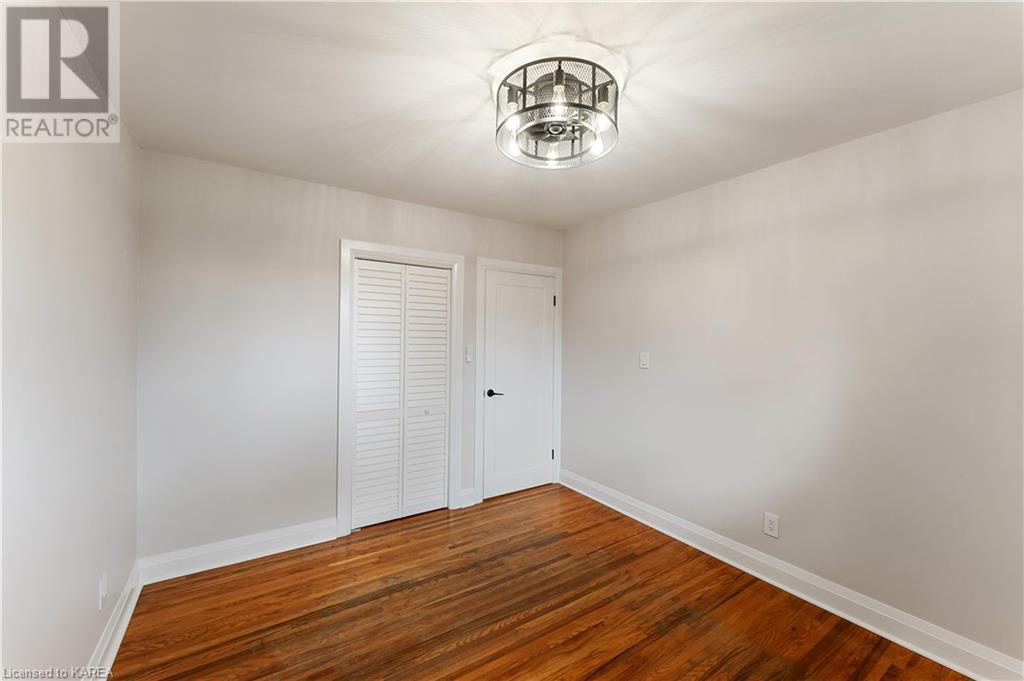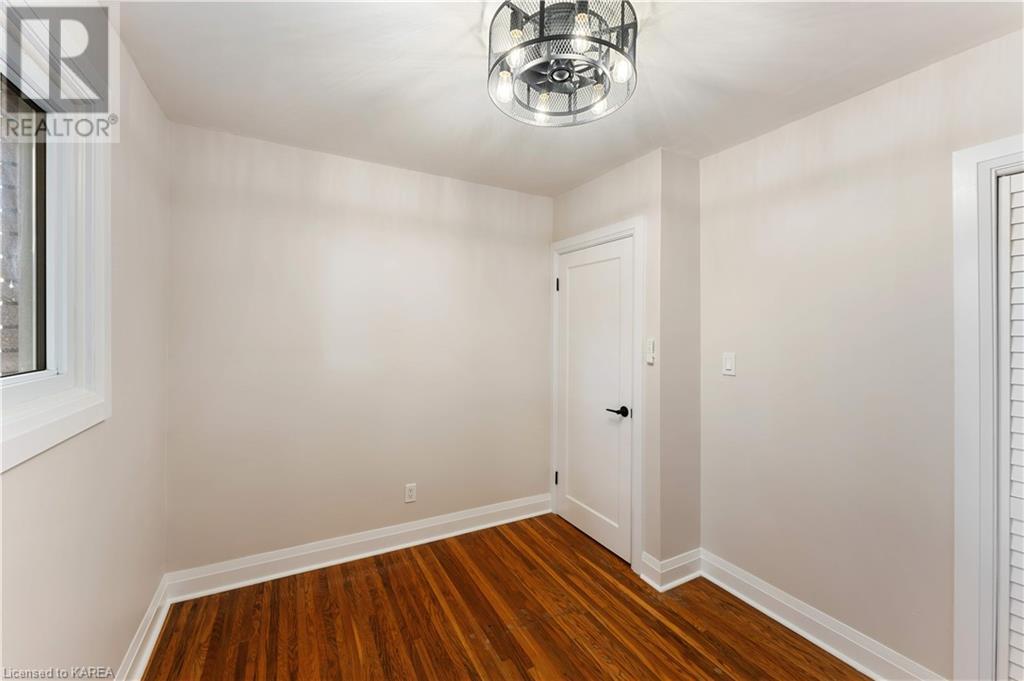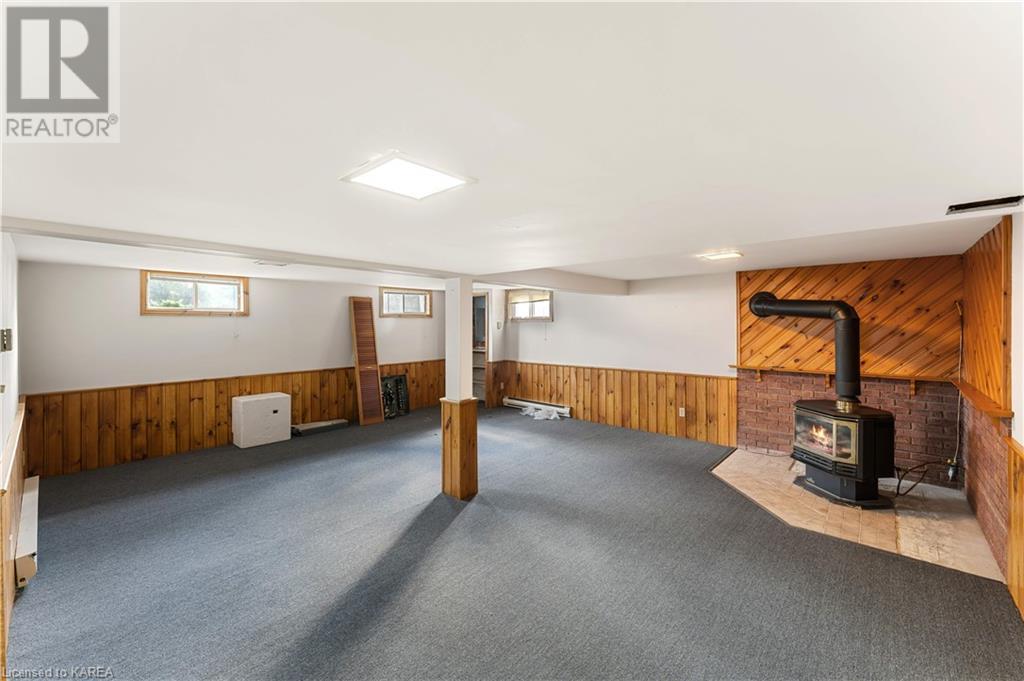3 Bedroom
1 Bathroom
910 sqft
Bungalow
None
Baseboard Heaters
$539,000
Welcome to 35 Slash Road, a beautifully remodeled 3-bedroom, 1-bathroom brick bungalow in a prime location, just minutes from the hospital and local schools. This home offers the perfect blend of classic charm and modern updates, making it move-in ready for its next owners. The open-concept main level has been tastefully updated, featuring a brand-new kitchen with sleek finishes and a fully remodeled bathroom. The large recreational room is a blank canvas, offering endless possibilities for personalization and creativity. Outside, the property boasts a spacious detached garage, perfect for additional storage, a workshop, or parking. Whether you're looking for a family-friendly neighborhood or convenient access to amenities, this home checks all the boxes. Don’t miss the opportunity to make this your new home! Contact us today to schedule a viewing. (id:28469)
Property Details
|
MLS® Number
|
40657026 |
|
Property Type
|
Single Family |
|
ParkingSpaceTotal
|
5 |
Building
|
BathroomTotal
|
1 |
|
BedroomsAboveGround
|
3 |
|
BedroomsTotal
|
3 |
|
Appliances
|
Dishwasher, Dryer, Refrigerator, Stove |
|
ArchitecturalStyle
|
Bungalow |
|
BasementDevelopment
|
Finished |
|
BasementType
|
Full (finished) |
|
ConstructedDate
|
1968 |
|
ConstructionStyleAttachment
|
Detached |
|
CoolingType
|
None |
|
ExteriorFinish
|
Brick |
|
HeatingType
|
Baseboard Heaters |
|
StoriesTotal
|
1 |
|
SizeInterior
|
910 Sqft |
|
Type
|
House |
|
UtilityWater
|
Municipal Water |
Parking
Land
|
Acreage
|
No |
|
Sewer
|
Municipal Sewage System |
|
SizeDepth
|
150 Ft |
|
SizeFrontage
|
100 Ft |
|
SizeTotalText
|
Under 1/2 Acre |
|
ZoningDescription
|
R2 |
Rooms
| Level |
Type |
Length |
Width |
Dimensions |
|
Basement |
Storage |
|
|
11'3'' x 19'2'' |
|
Basement |
Recreation Room |
|
|
22'7'' x 25'2'' |
|
Main Level |
4pc Bathroom |
|
|
7'10'' x 5'0'' |
|
Main Level |
Bedroom |
|
|
8'1'' x 10'2'' |
|
Main Level |
Bedroom |
|
|
11'5'' x 9'0'' |
|
Main Level |
Primary Bedroom |
|
|
11'6'' x 10'2'' |
|
Main Level |
Living Room |
|
|
11'8'' x 19'7'' |
|
Main Level |
Dining Room |
|
|
8'1'' x 9'8'' |
|
Main Level |
Kitchen |
|
|
11'6'' x 13'10'' |

