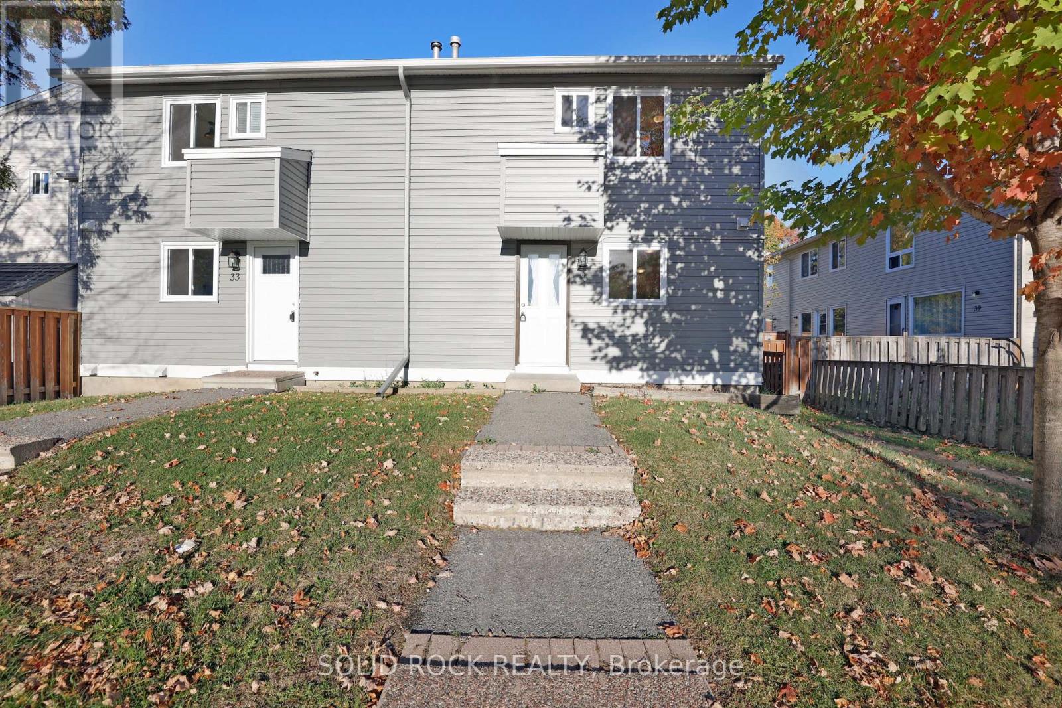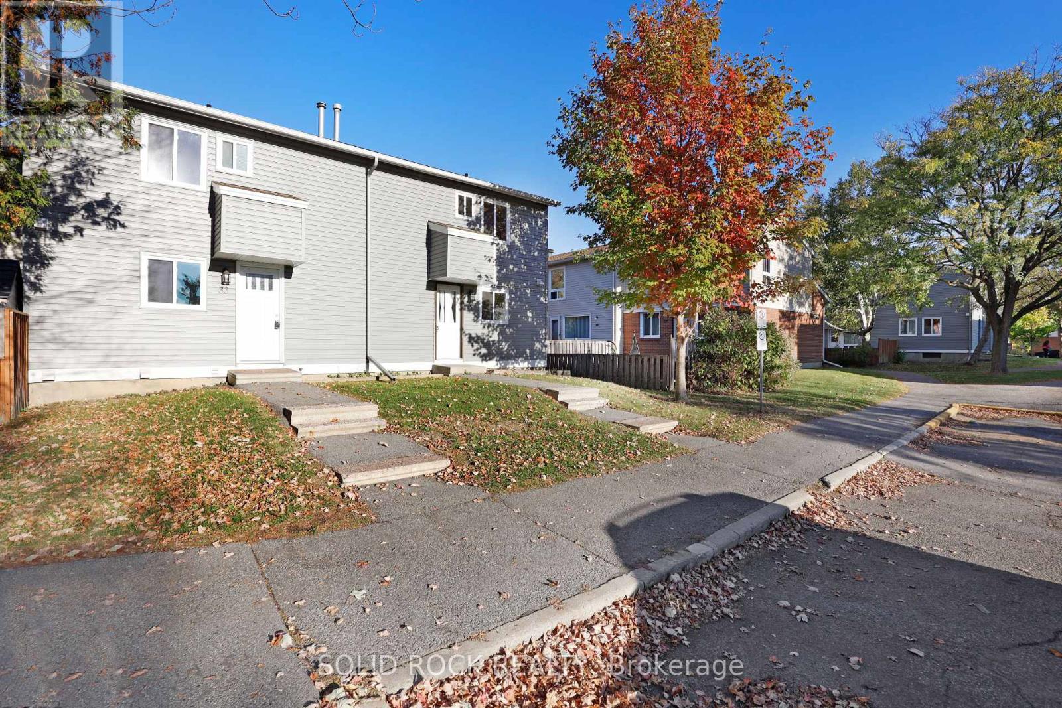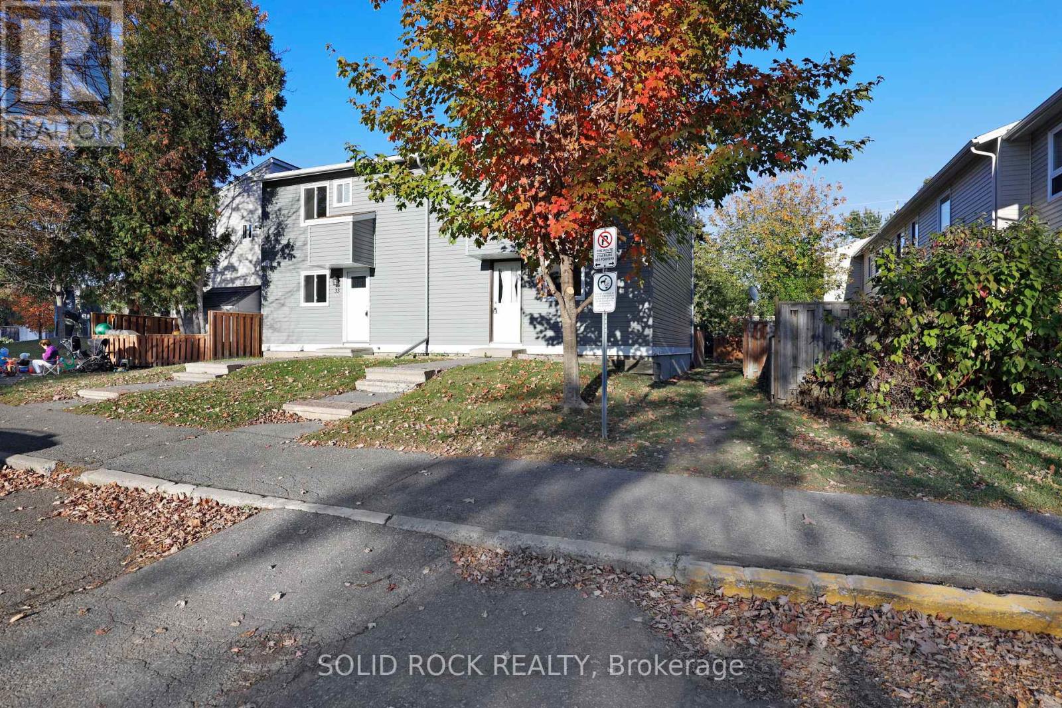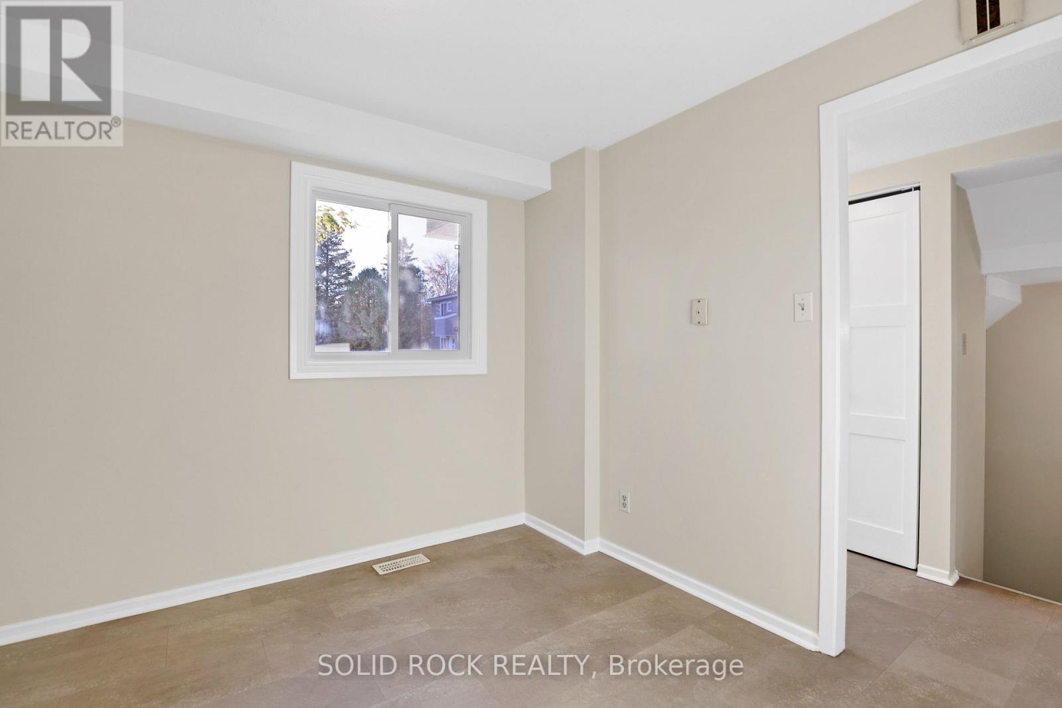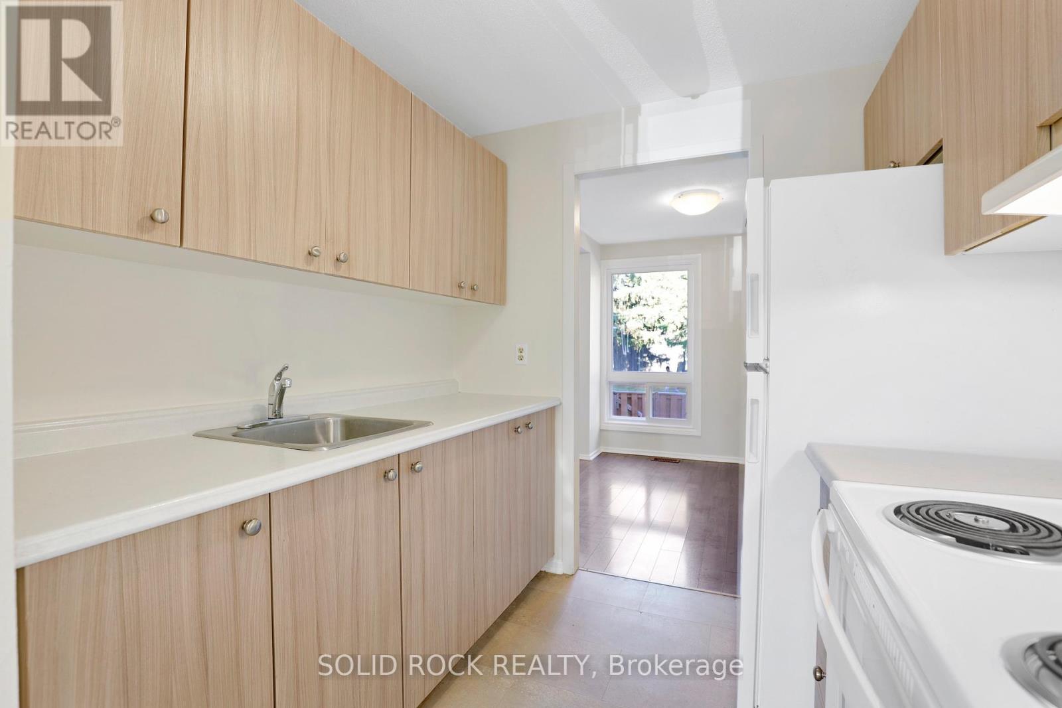ACTIVE
35 Thistledown Court Ottawa, Ontario K2J 1J4
$379,000<div class="rps-maintenance"><p>Maintenance, Common Area Maintenance, Parking</p><span class="rps-maintenace-fee">$464 Monthly</span></div>
3 Beds 2 Bath 1,000 - 1,199 ft<sup>2</sup>
Central Air ConditioningForced Air
OPEN HOUSE Sunday Feb 8, 1-3pm.Great starter home. Maybe less than paying rent. this home is freshly painted and waiting for your finished touches. Newer windows, Siding and shingles by the condo corporation. Updated cabinet doors. Great location is fast to bus transportation or quick onto Greenbank to access the city. walking distance from Walter Baker Sports Complex. Property is clean and ready to go. (id:28469)
Open House
Feb
8
Property Details
- MLS® Number
- X12457519
- Property Type
- Single Family
- Neighbourhood
- Barrhaven West
- Community Name
- 7701 - Barrhaven - Pheasant Run
- Community Features
- Pets Allowed With Restrictions
- Equipment Type
- Water Heater - Gas, Water Heater
- Parking Space Total
- 1
- Rental Equipment Type
- Water Heater - Gas, Water Heater
Building
- Bathroom Total
- 2
- Bedrooms Above Ground
- 3
- Bedrooms Total
- 3
- Appliances
- Water Heater, Dryer, Hood Fan, Stove, Washer, Refrigerator
- Basement Development
- Finished
- Basement Type
- N/a (finished)
- Cooling Type
- Central Air Conditioning
- Exterior Finish
- Vinyl Siding
- Foundation Type
- Concrete
- Half Bath Total
- 1
- Heating Fuel
- Natural Gas
- Heating Type
- Forced Air
- Stories Total
- 2
- Size Interior
- 1,000 - 1,199 Ft<sup>2</sup>
- Type
- Row / Townhouse
Parking
Land
- Acreage
- No
- Landscape Features
- Landscaped
- Zoning Description
- Residential
Rooms
Primary Bedroom
Second Level
Bedroom 2
Second Level
Bedroom 3
Second Level
Bathroom
Second Level
Laundry Room
Basement
Utility Room
Basement
Family Room
Basement
Bathroom
Basement
Living Room
Main Level
Kitchen
Main Level
Dining Room
Main Level
Eating Area
Main Level
Neighbourhood
Ken Dekker
Broker
www.dekkerteam.com/
Solid Rock Realty
5 Corvus Court
Ottawa, Ontario K2E 7Z4
5 Corvus Court
Ottawa, Ontario K2E 7Z4
(855) 484-6042
(613) 733-3435
Yetta (Jette) Dekker
Broker
www.dekkerteam.com/
www.facebook.com/dekkerteam
twitter.com/#!/dekkerteam
Solid Rock Realty
5 Corvus Court
Ottawa, Ontario K2E 7Z4
5 Corvus Court
Ottawa, Ontario K2E 7Z4
(855) 484-6042
(613) 733-3435

