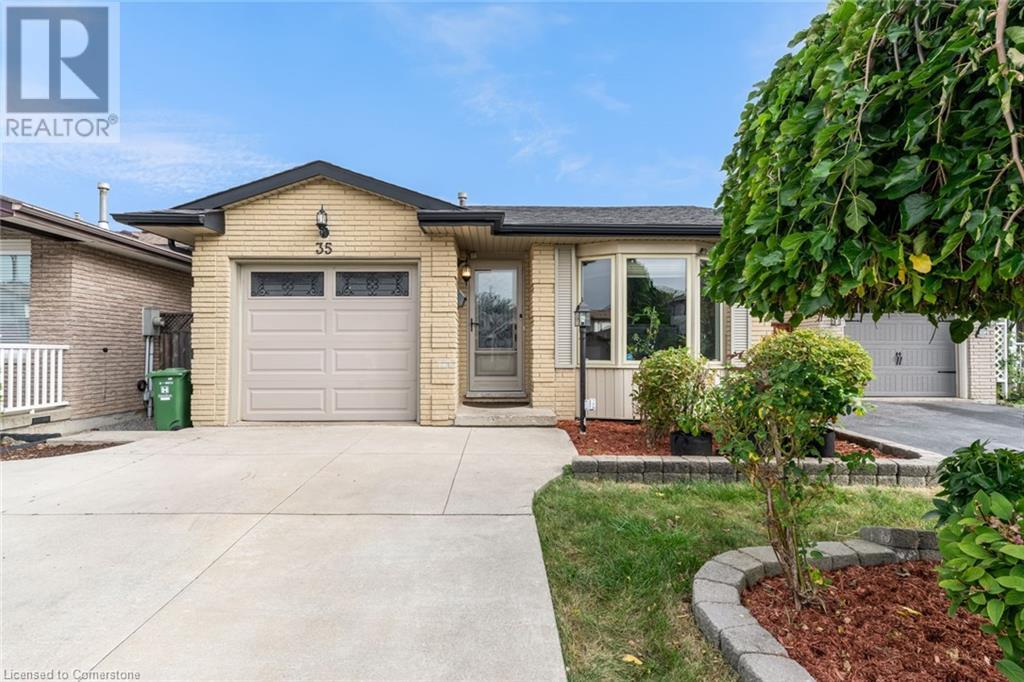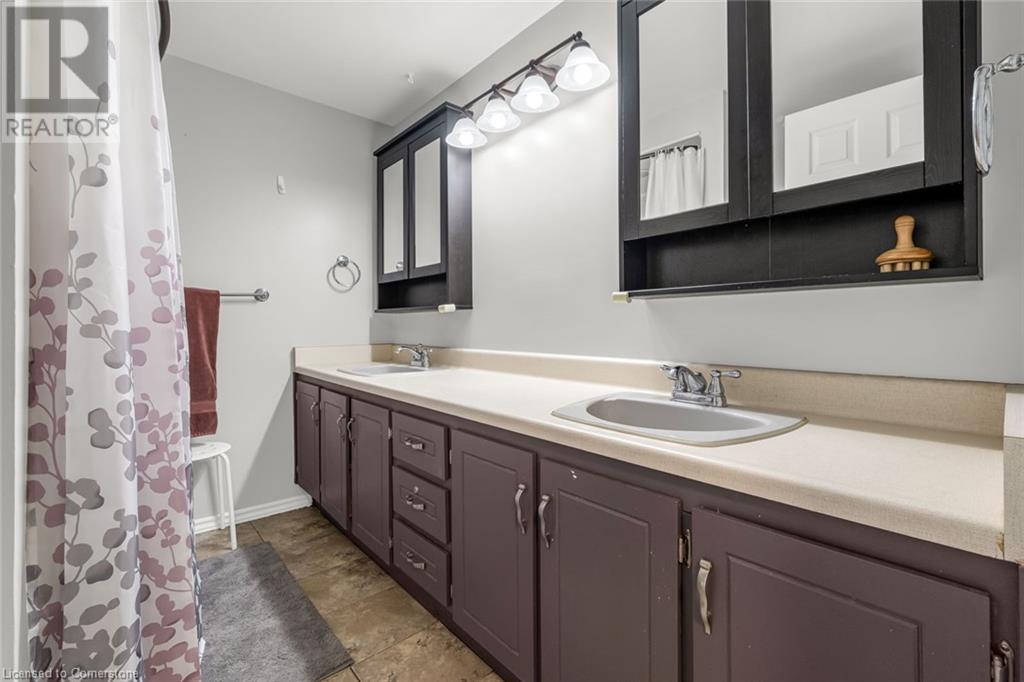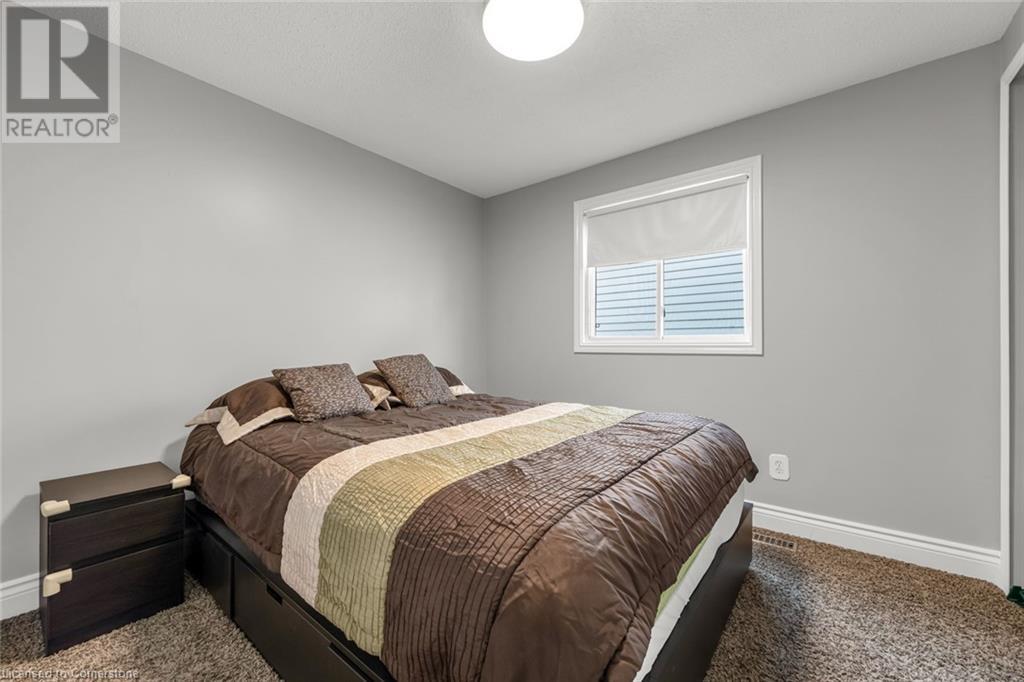2 Bedroom
2 Bathroom
2255 sqft
Central Air Conditioning
Forced Air
$729,999
More spacious than it seems, this charming brick back-split family home provides space across four levels. Nestled on a tranquil cul-de-sac, it is conveniently situated just steps from Limeridge Mall, the Linc, and bus routes. This property features separate living and dining areas with a combination of hardwood and laminate flooring. The eat-in kitchen boasts under-cabinet lighting, a stone backsplash, a useful pantry, and stainless-steel appliances for a modern touch. The kitchen overlooks the hardwood steps leading down to the spacious family room, which is filled with natural light and includes a walkout to the deck—perfect for entertaining in the fenced and landscaped yard. Guests will not have to go far, as a three-piece bathroom completes this lower-level space. Continuing below grade, the private lowest level offers a dedicated laundry room and a large bonus room, perfect for pursuing a hobby or setting up a workout space. Upstairs, the hardwood steps and landing lead to three bedrooms with neutral carpeting and a main 5-piece bathroom equipped with a jetted tub and double sinks. Your perfect blend of comfort and convenience awaits! Don't miss your chance to own this charming brick back-split—schedule your private tour today and envision the possibilities! (id:27910)
Property Details
|
MLS® Number
|
40651998 |
|
Property Type
|
Single Family |
|
AmenitiesNearBy
|
Park, Place Of Worship, Playground, Schools, Shopping |
|
EquipmentType
|
Water Heater |
|
Features
|
Cul-de-sac, Southern Exposure |
|
ParkingSpaceTotal
|
3 |
|
RentalEquipmentType
|
Water Heater |
|
Structure
|
Shed |
Building
|
BathroomTotal
|
2 |
|
BedroomsAboveGround
|
2 |
|
BedroomsTotal
|
2 |
|
Appliances
|
Dishwasher, Dryer, Microwave, Refrigerator, Stove, Washer |
|
BasementDevelopment
|
Partially Finished |
|
BasementType
|
Partial (partially Finished) |
|
ConstructedDate
|
1983 |
|
ConstructionStyleAttachment
|
Detached |
|
CoolingType
|
Central Air Conditioning |
|
ExteriorFinish
|
Brick, Vinyl Siding |
|
FireProtection
|
Smoke Detectors |
|
FoundationType
|
Poured Concrete |
|
HeatingFuel
|
Natural Gas |
|
HeatingType
|
Forced Air |
|
SizeInterior
|
2255 Sqft |
|
Type
|
House |
|
UtilityWater
|
Municipal Water |
Parking
Land
|
AccessType
|
Road Access, Highway Access |
|
Acreage
|
No |
|
LandAmenities
|
Park, Place Of Worship, Playground, Schools, Shopping |
|
Sewer
|
Municipal Sewage System |
|
SizeDepth
|
107 Ft |
|
SizeFrontage
|
38 Ft |
|
SizeTotalText
|
Under 1/2 Acre |
|
ZoningDescription
|
D/s 709 |
Rooms
| Level |
Type |
Length |
Width |
Dimensions |
|
Second Level |
5pc Bathroom |
|
|
9'3'' x 7'4'' |
|
Second Level |
Bedroom |
|
|
9'10'' x 9'0'' |
|
Second Level |
Primary Bedroom |
|
|
12'7'' x 12'5'' |
|
Basement |
Bonus Room |
|
|
29'3'' x 15'4'' |
|
Basement |
Laundry Room |
|
|
11'1'' x 8'3'' |
|
Lower Level |
3pc Bathroom |
|
|
8'3'' x 5'4'' |
|
Lower Level |
Family Room |
|
|
23'11'' x 22'1'' |
|
Main Level |
Kitchen |
|
|
13'1'' x 8'9'' |
|
Main Level |
Dining Room |
|
|
11'0'' x 9'0'' |
|
Main Level |
Living Room |
|
|
16'2'' x 11'0'' |
Utilities
|
Electricity
|
Available |
|
Natural Gas
|
Available |




































