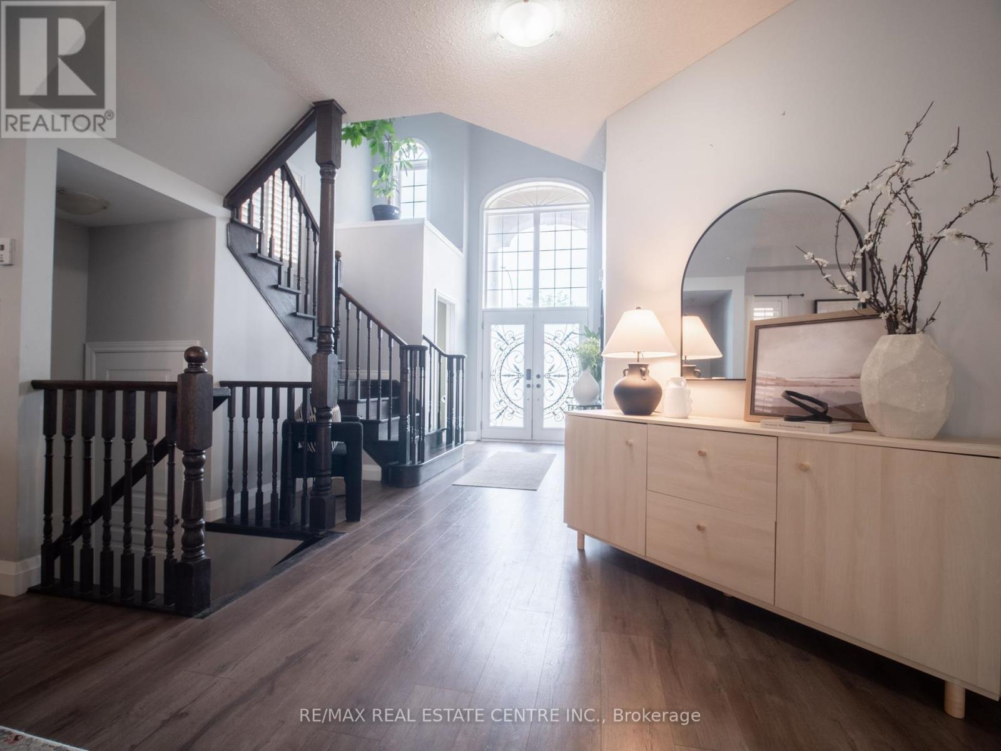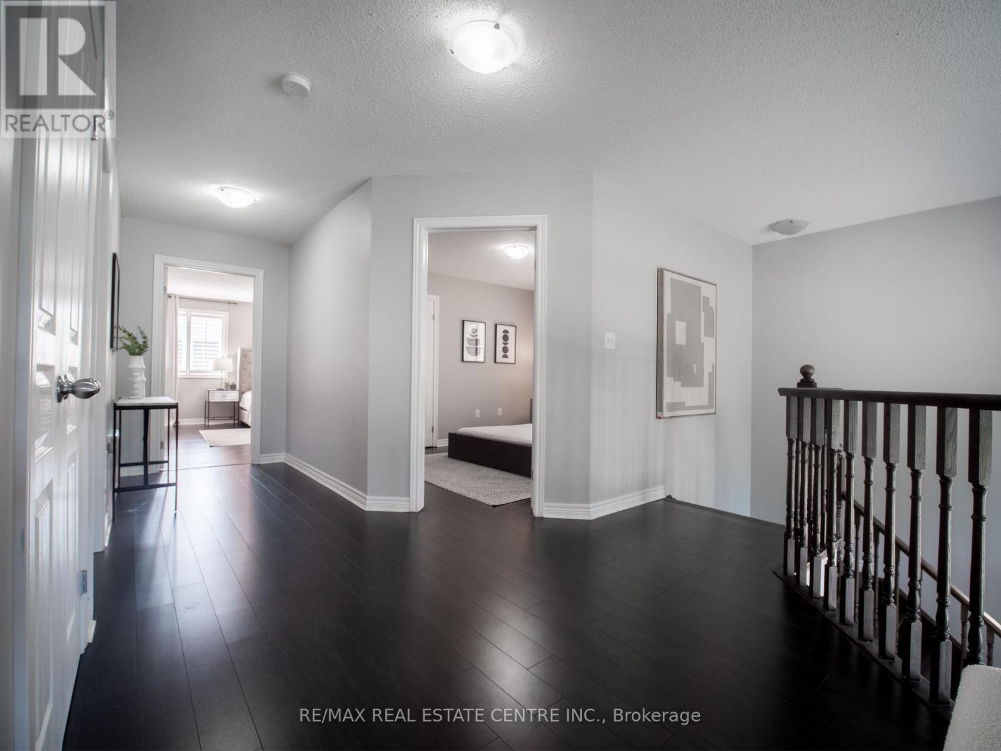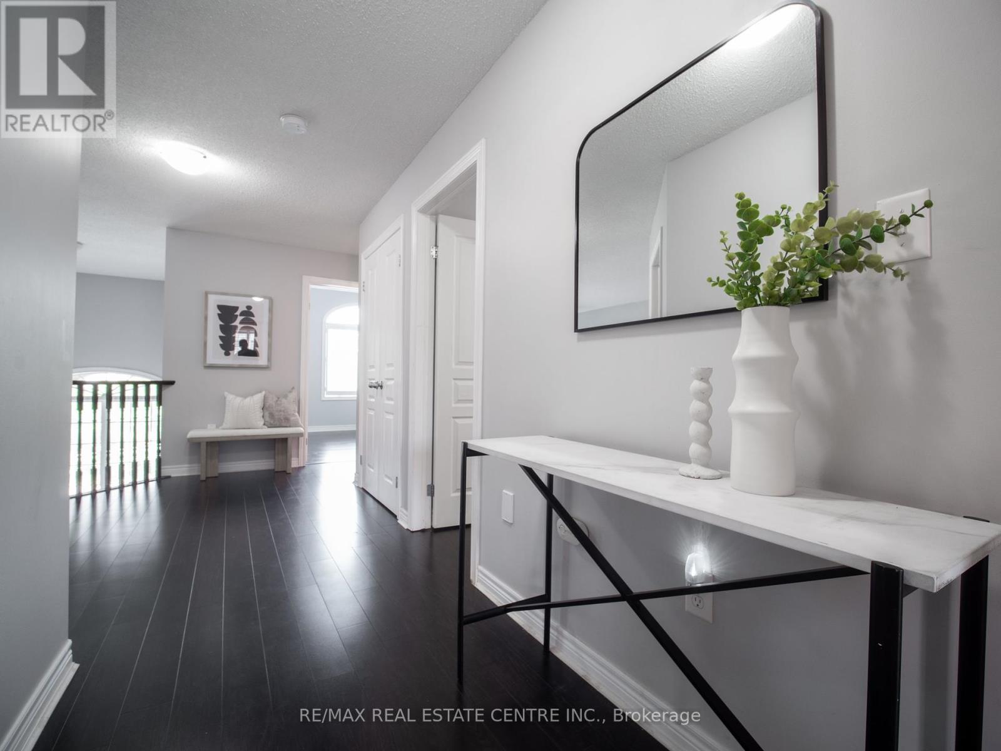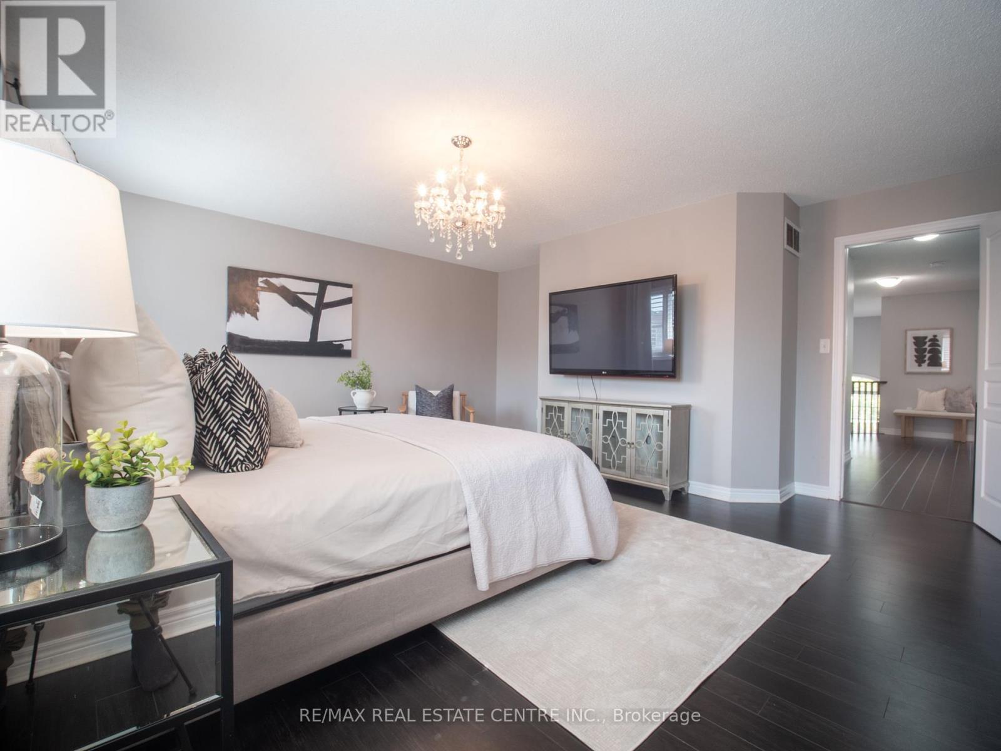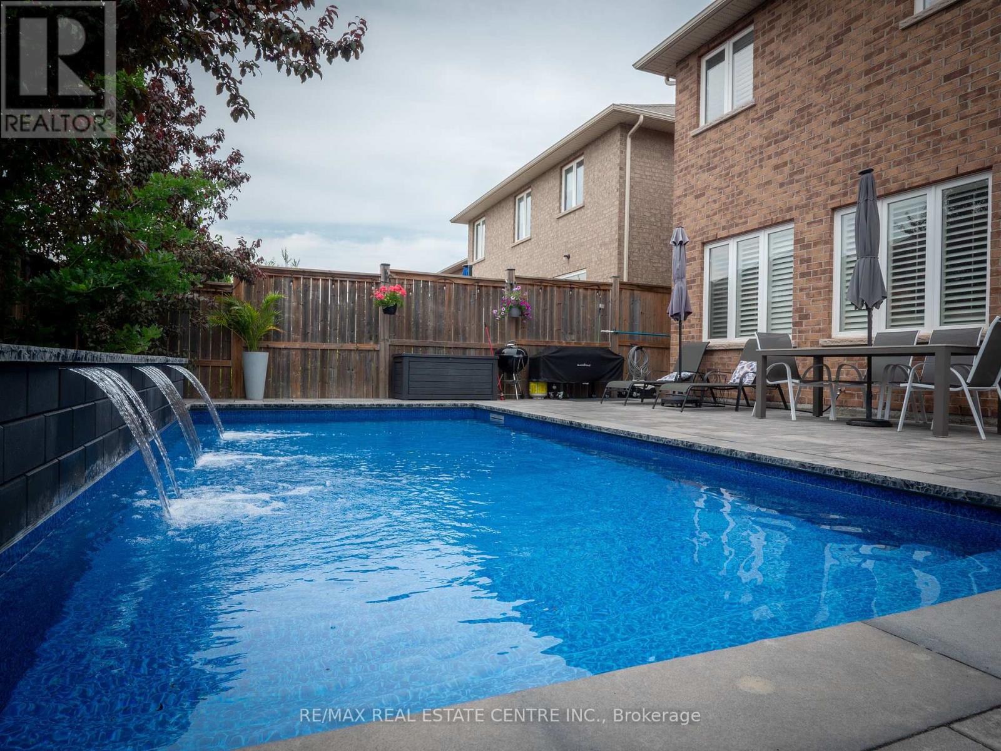35 Vanderburgh Lane Grimsby, Ontario L3M 0C2
$1,299,000
Welcome to 35 Vanderburgh Lane in Grimsby. Embrace a lifestyle of luxury and convenience in this stunning 2704 sqft, 4-bedroom home in Cherrywood Estates. Located directly across from a beautiful park, this residence offers serene views with no homes obstructing your sightline. Inside, the home features a spacious, sun-filled layout with 9 ft ceilings and large windows. Recent renovations in 2020 include new floors, a sleek kitchen, and a modern wall unit. The modern design includes California shutters, a gourmet kitchen with stainless steel appliances, pot lights, and a cozy family room with a fireplace. Step into your private backyard oasis, updated in 2020, featuring an inviting in-ground saltwater pool ideal for summer gatherings or tranquil swims. With its low-maintenance landscaping, you can spend more time enjoying your home and less time on maintenance. The luxurious primary suite offers a walk-in closet and a spa-like ensuite with a soaker tub and separate shower. Situated in a friendly community, the home is minutes from top-rated schools, shops, and Lake Ontario, with easy access to the QEW. Enjoy the best of Niagara living with convenient proximity to all amenities. This is the family home you've been waiting for. (id:27910)
Open House
This property has open houses!
12:00 pm
Ends at:2:00 pm
12:00 pm
Ends at:2:00 pm
Property Details
| MLS® Number | X8456852 |
| Property Type | Single Family |
| Parking Space Total | 6 |
| Pool Type | Inground Pool |
Building
| Bathroom Total | 3 |
| Bedrooms Above Ground | 4 |
| Bedrooms Total | 4 |
| Appliances | Water Heater, Dishwasher, Dryer, Microwave, Refrigerator, Stove, Washer, Window Coverings |
| Basement Development | Unfinished |
| Basement Type | Full (unfinished) |
| Construction Style Attachment | Detached |
| Cooling Type | Central Air Conditioning |
| Exterior Finish | Brick, Stucco |
| Fireplace Present | Yes |
| Foundation Type | Unknown |
| Heating Fuel | Natural Gas |
| Heating Type | Forced Air |
| Stories Total | 2 |
| Type | House |
| Utility Water | Municipal Water |
Parking
| Attached Garage |
Land
| Acreage | No |
| Sewer | Sanitary Sewer |
| Size Irregular | 40.05 X 100.13 Ft |
| Size Total Text | 40.05 X 100.13 Ft |
Rooms
| Level | Type | Length | Width | Dimensions |
|---|---|---|---|---|
| Second Level | Primary Bedroom | 5.31 m | 4.06 m | 5.31 m x 4.06 m |
| Second Level | Bedroom 2 | 3.78 m | 3.66 m | 3.78 m x 3.66 m |
| Second Level | Bedroom 3 | 3.68 m | 3.35 m | 3.68 m x 3.35 m |
| Second Level | Bedroom 4 | 4.72 m | 3.43 m | 4.72 m x 3.43 m |
| Main Level | Living Room | 5.05 m | 4.67 m | 5.05 m x 4.67 m |
| Main Level | Dining Room | 3.84 m | 3.35 m | 3.84 m x 3.35 m |
| Main Level | Kitchen | 3.96 m | 2.87 m | 3.96 m x 2.87 m |
| Main Level | Eating Area | 3.96 m | 3 m | 3.96 m x 3 m |








