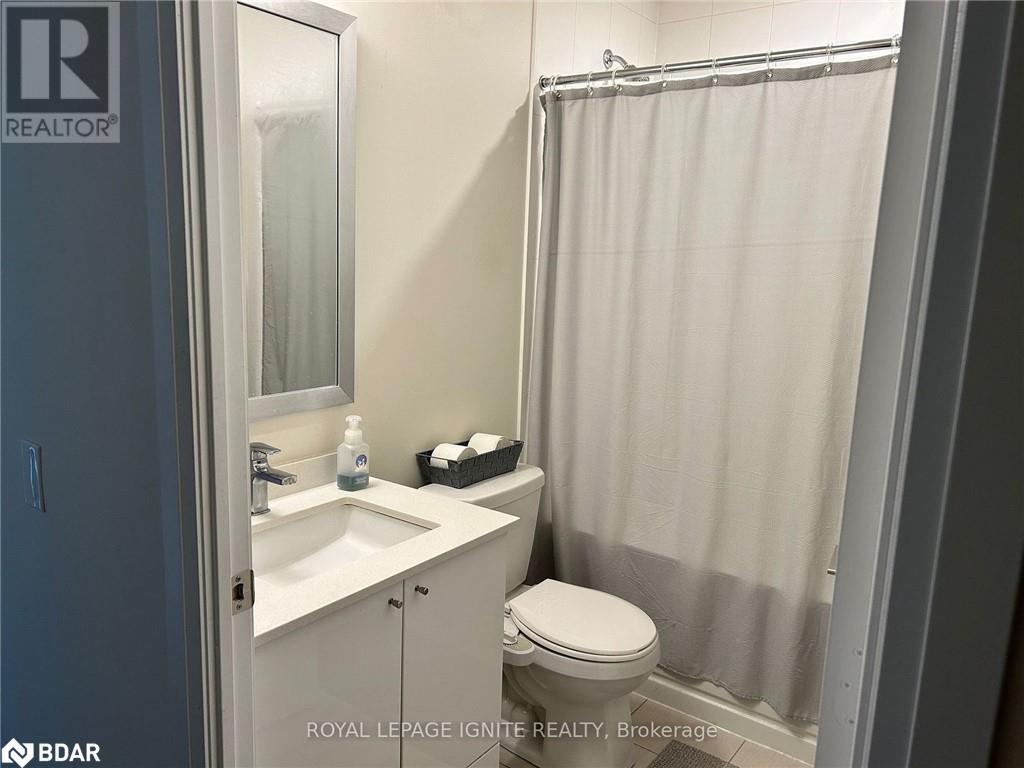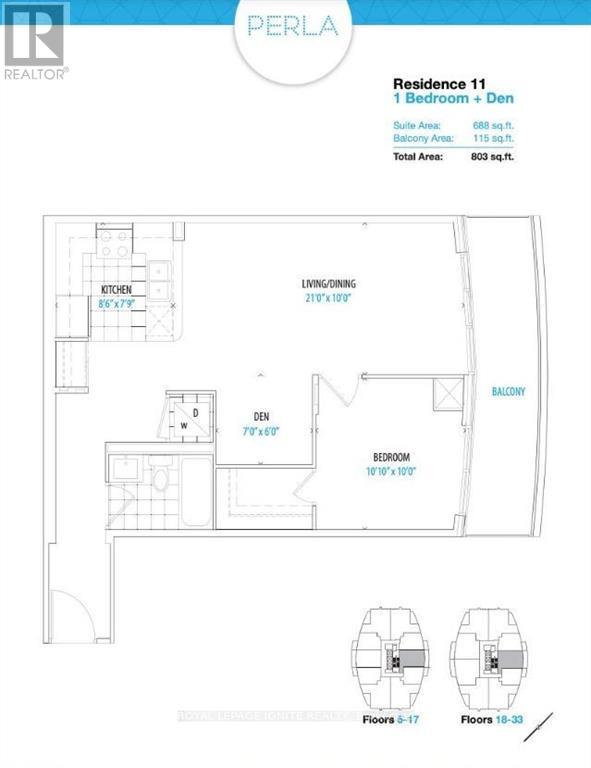35 Watergarden Drive Unit# 1411 Mississauga, Ontario L5R 0G8
2 Bedroom
1 Bathroom
688 sqft
Central Air Conditioning
Forced Air
$597,000Maintenance,
$549.97 Monthly
Maintenance,
$549.97 MonthlyGreat Location well connected to Transit and Highways. 1 Bedroom + Den Suite! 688 Sq.Ft Interior + 115 Sq.Ft Balcony! Laminated Floors, Open Concept Living/Dining Area Balcony. A Modern Kitchen With Designer Kitchen Cabinetry, Ceramic Backsplash, Under Cabinet Lighting & Stainless-Steel Appliances. Spacious Primary Bedroom With A Large Mirrored Closet & A Large Den. 1 Parking & 1 Locker Included! (id:27910)
Property Details
| MLS® Number | 40621905 |
| Property Type | Single Family |
| AmenitiesNearBy | Park, Public Transit, Schools |
| Features | Balcony |
| ParkingSpaceTotal | 1 |
| StorageType | Locker |
Building
| BathroomTotal | 1 |
| BedroomsAboveGround | 1 |
| BedroomsBelowGround | 1 |
| BedroomsTotal | 2 |
| Amenities | Exercise Centre, Party Room |
| Appliances | Dishwasher, Dryer, Stove, Washer |
| BasementType | None |
| ConstructionStyleAttachment | Attached |
| CoolingType | Central Air Conditioning |
| ExteriorFinish | Concrete |
| HeatingType | Forced Air |
| StoriesTotal | 1 |
| SizeInterior | 688 Sqft |
| Type | Apartment |
| UtilityWater | Municipal Water |
Parking
| Underground | |
| None |
Land
| AccessType | Road Access, Highway Access |
| Acreage | No |
| LandAmenities | Park, Public Transit, Schools |
| Sewer | Municipal Sewage System |
| SizeTotalText | Unknown |
| ZoningDescription | Residential |
Rooms
| Level | Type | Length | Width | Dimensions |
|---|---|---|---|---|
| Lower Level | 4pc Bathroom | Measurements not available | ||
| Main Level | Den | 6'9'' x 5'9'' | ||
| Main Level | Bedroom | 10'9'' x 9'8'' | ||
| Main Level | Kitchen | 9'0'' x 9'0'' | ||
| Main Level | Living Room/dining Room | 20'9'' x 3'0'' |












