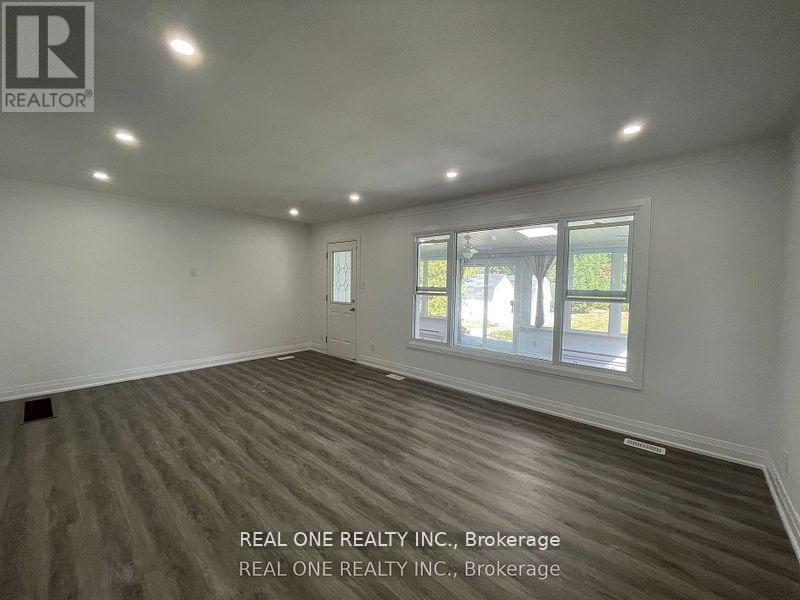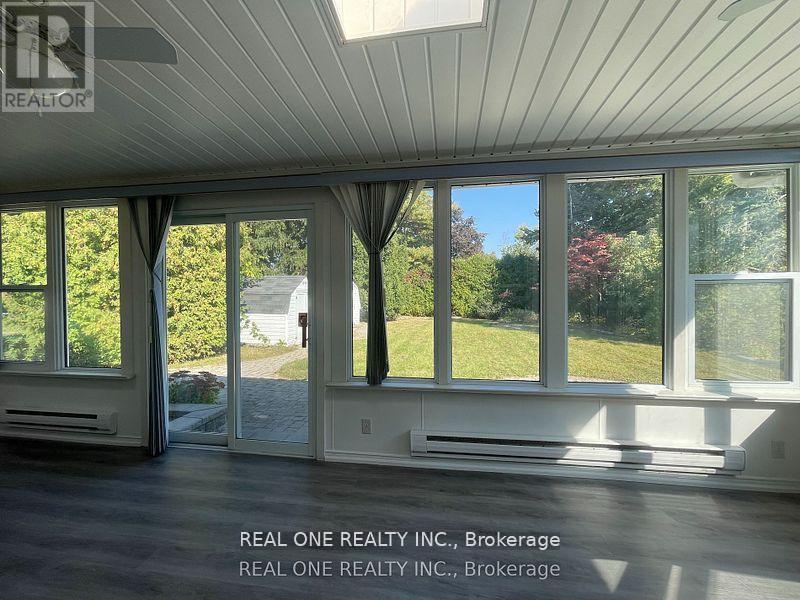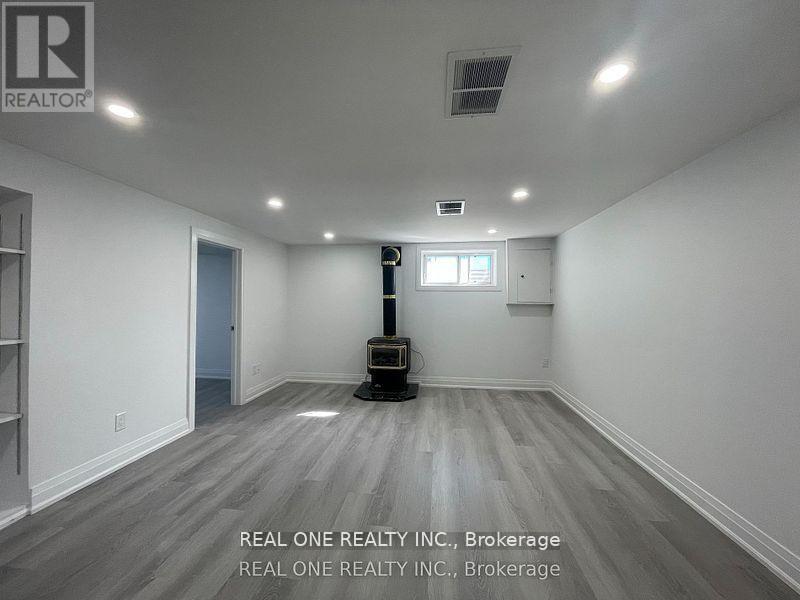4 Bedroom
4 Bathroom
Bungalow
Central Air Conditioning
Forced Air
$4,200 Monthly
Fully renovated Bungalow from bottom to top!!! 2+2 bedroom and 4 full bathrooms! Updated spacious kitchen w/quartz countertop, stainless steel appliance. Open concept. Pot Lights. Large Sunroom over looking back yard. Updated Windows. Private & Treed Back Yard. Separate Side Entrance To Basement. Close To Markville Mall, Shopping, Transit And Supermarket. School Zone Is Markville High School. minutes to Markville Mall, Go Station, Highway 7 And 407. **** EXTRAS **** Fridges, Stove, Built-In Dishwasher, Washer, Dryer, All Elf's, All Window Coverings. (id:27910)
Property Details
|
MLS® Number
|
N8449988 |
|
Property Type
|
Single Family |
|
Community Name
|
Bullock |
|
Parking Space Total
|
5 |
Building
|
Bathroom Total
|
4 |
|
Bedrooms Above Ground
|
2 |
|
Bedrooms Below Ground
|
2 |
|
Bedrooms Total
|
4 |
|
Architectural Style
|
Bungalow |
|
Basement Development
|
Finished |
|
Basement Type
|
N/a (finished) |
|
Construction Style Attachment
|
Detached |
|
Cooling Type
|
Central Air Conditioning |
|
Exterior Finish
|
Brick |
|
Foundation Type
|
Concrete |
|
Heating Fuel
|
Natural Gas |
|
Heating Type
|
Forced Air |
|
Stories Total
|
1 |
|
Type
|
House |
|
Utility Water
|
Municipal Water |
Parking
Land
|
Acreage
|
No |
|
Sewer
|
Sanitary Sewer |
|
Size Irregular
|
70 X 156 Ft |
|
Size Total Text
|
70 X 156 Ft |
Rooms
| Level |
Type |
Length |
Width |
Dimensions |
|
Basement |
Recreational, Games Room |
5.4 m |
3.9 m |
5.4 m x 3.9 m |
|
Basement |
Bedroom |
3.35 m |
2.57 m |
3.35 m x 2.57 m |
|
Basement |
Bedroom 4 |
3 m |
2 m |
3 m x 2 m |
|
Main Level |
Kitchen |
3.5 m |
3.5 m |
3.5 m x 3.5 m |
|
Main Level |
Dining Room |
2.7 m |
2.65 m |
2.7 m x 2.65 m |
|
Main Level |
Living Room |
6.05 m |
3.07 m |
6.05 m x 3.07 m |
|
Main Level |
Primary Bedroom |
4.05 m |
2.93 m |
4.05 m x 2.93 m |
|
Main Level |
Bedroom 2 |
3.7 m |
2.87 m |
3.7 m x 2.87 m |
|
Main Level |
Sunroom |
6.3 m |
2.95 m |
6.3 m x 2.95 m |






















