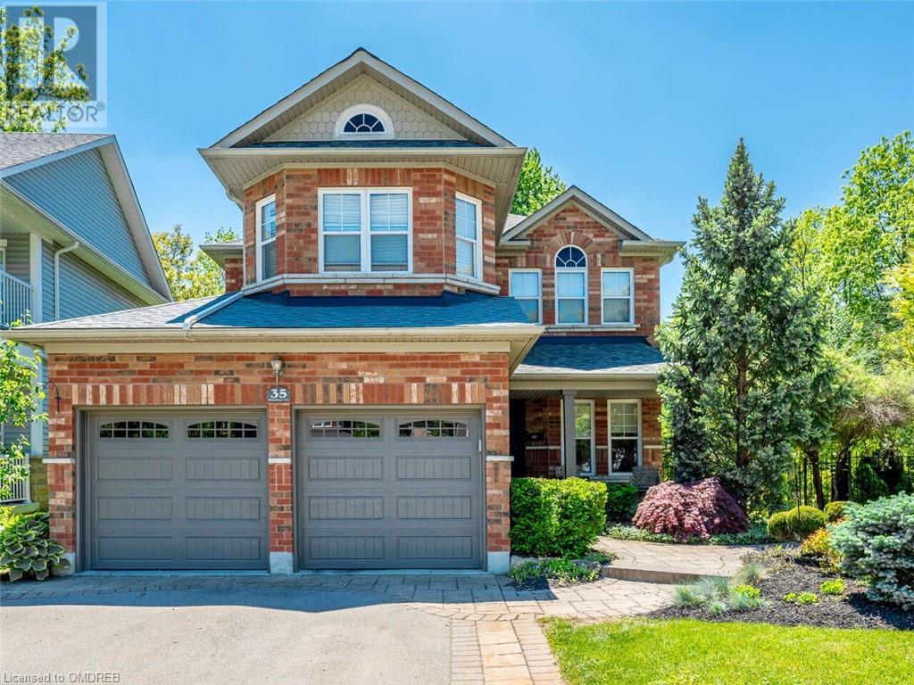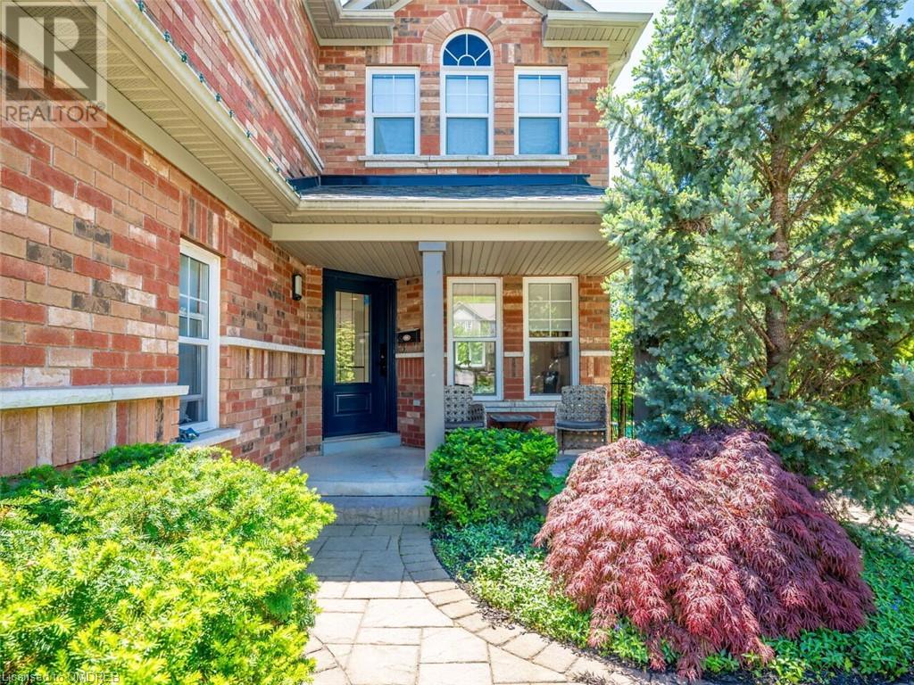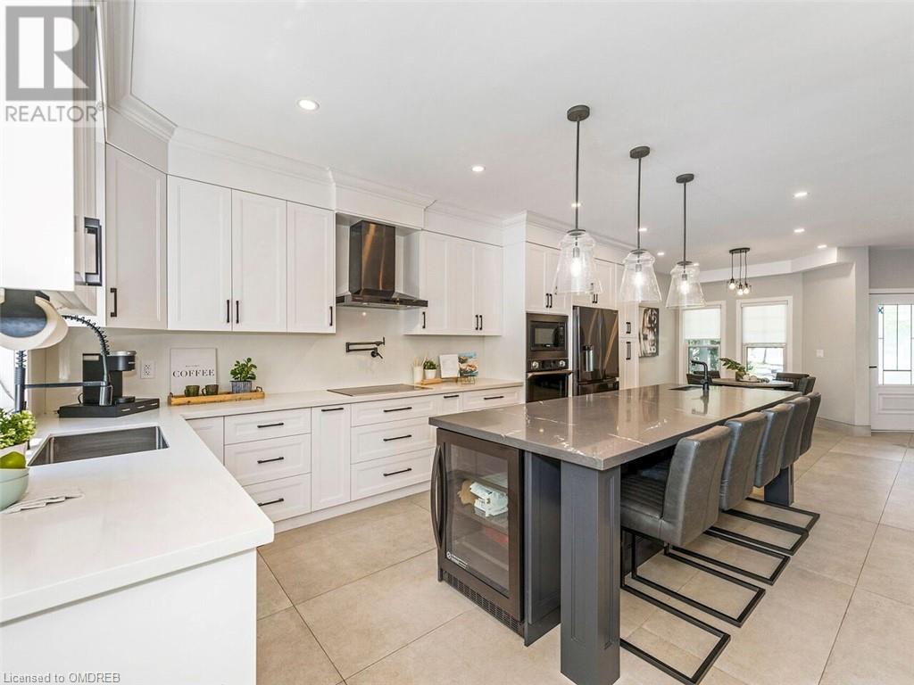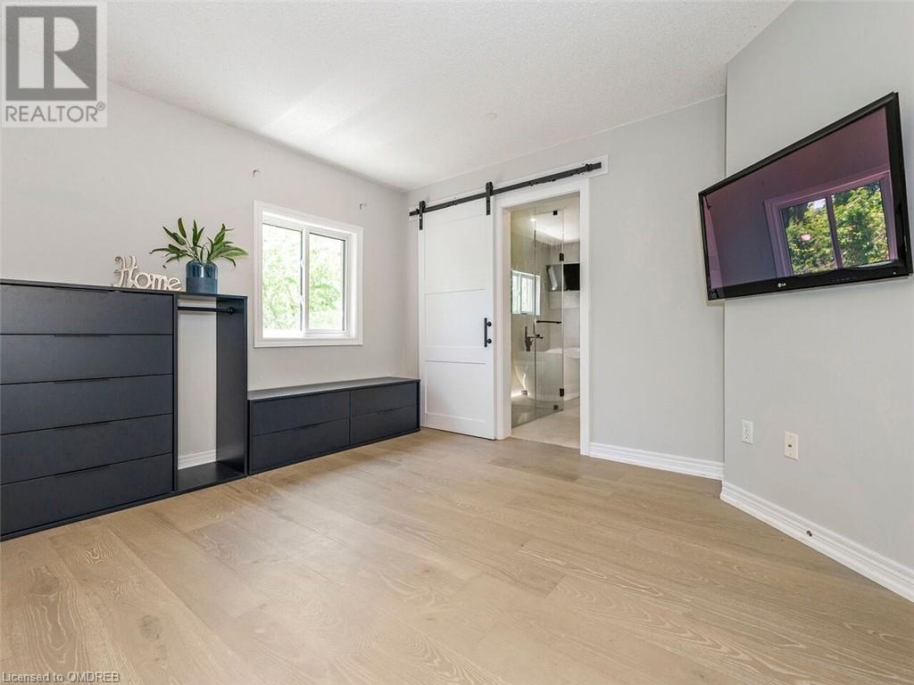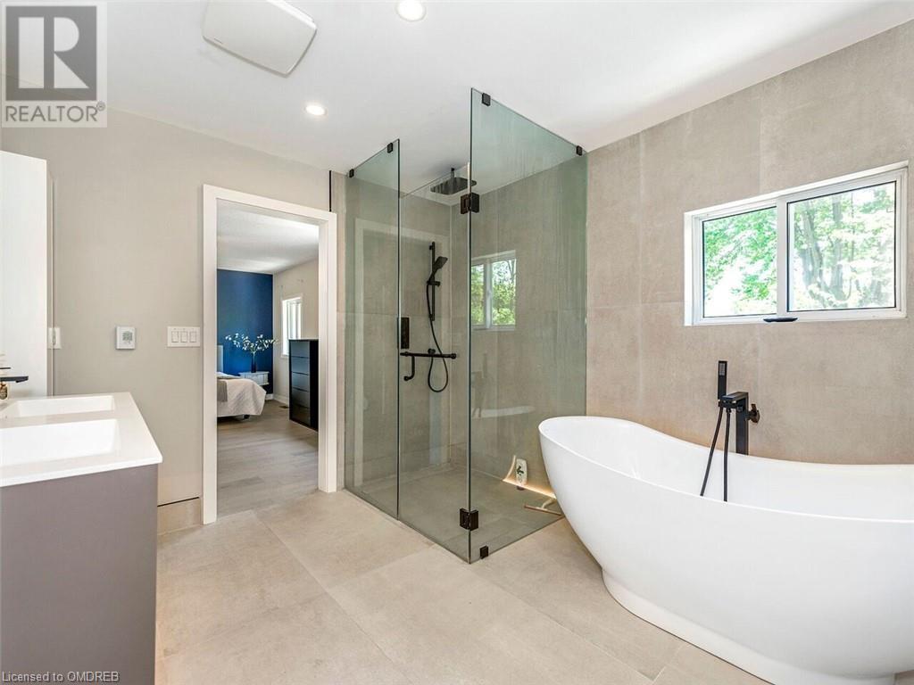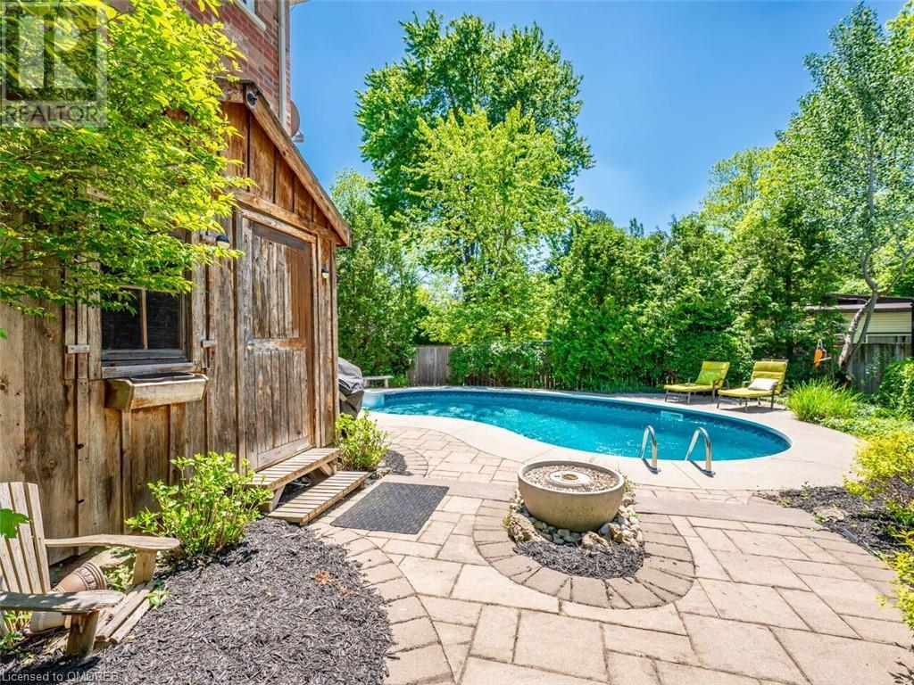4 Bedroom
4 Bathroom
2205 sqft
2 Level
Fireplace
Central Air Conditioning
Forced Air
$1,499,000
Welcome to 35 Woodlawn Crt!! This home has it all with 4 Bedrooms and 4 Bathrooms, finished basement, a backyard oasis with all day sun, while situated on a quiet family-friendly court in beautiful Dundas. Great location with escarpment views and surrounded by trails and greenspace. Well-cared for with plenty of updates. Enter to a transformed main floor with a layout that includes separate Living and Dining rooms, mud room with garage access, hardwood staircase all positioned around the recently completed chef’s kitchen, complete with custom cabinets, oversized island w/ breakfast bar, and high-end appliances and walk-out access to the backyard patio and pool area. The Upper Level has a large primary suite with walk in closet, and a spectacular 5-piece ensuite that includes a walk-in shower, Freestanding tub, heated floors and in-floor lighting. Also, includes 3 large Bedrooms and 4-pc bath. The finished basement provides additional living space, ideal for entertainment and gatherings w/ Gas fireplace, separate laundry room, 3-piece bath, basement bar, and lots of storage. The property is oversized with a pie shaped lot, to allow for a poured concrete deck, an in-ground pool, new equipment, side yard area for gardens or grass areas if in-ground. This a great opportunity to make Dundas your home and truly enjoy all this community has to offer. (id:27910)
Property Details
|
MLS® Number
|
40595220 |
|
Property Type
|
Single Family |
|
Amenities Near By
|
Golf Nearby, Schools |
|
Community Features
|
Quiet Area |
|
Features
|
Conservation/green Belt |
|
Parking Space Total
|
4 |
Building
|
Bathroom Total
|
4 |
|
Bedrooms Above Ground
|
4 |
|
Bedrooms Total
|
4 |
|
Appliances
|
Central Vacuum, Dishwasher, Dryer, Oven - Built-in, Refrigerator, Stove, Microwave Built-in, Hood Fan |
|
Architectural Style
|
2 Level |
|
Basement Development
|
Finished |
|
Basement Type
|
Full (finished) |
|
Construction Style Attachment
|
Detached |
|
Cooling Type
|
Central Air Conditioning |
|
Exterior Finish
|
Brick |
|
Fireplace Present
|
Yes |
|
Fireplace Total
|
2 |
|
Half Bath Total
|
1 |
|
Heating Fuel
|
Natural Gas |
|
Heating Type
|
Forced Air |
|
Stories Total
|
2 |
|
Size Interior
|
2205 Sqft |
|
Type
|
House |
|
Utility Water
|
Municipal Water |
Parking
Land
|
Acreage
|
No |
|
Land Amenities
|
Golf Nearby, Schools |
|
Sewer
|
Municipal Sewage System |
|
Size Depth
|
133 Ft |
|
Size Frontage
|
33 Ft |
|
Size Total Text
|
Under 1/2 Acre |
|
Zoning Description
|
R2/s-100 |
Rooms
| Level |
Type |
Length |
Width |
Dimensions |
|
Second Level |
5pc Bathroom |
|
|
Measurements not available |
|
Second Level |
4pc Bathroom |
|
|
Measurements not available |
|
Second Level |
Bedroom |
|
|
11'10'' x 9'9'' |
|
Second Level |
Bedroom |
|
|
11'10'' x 10'9'' |
|
Second Level |
Bedroom |
|
|
11'6'' x 16'6'' |
|
Second Level |
Primary Bedroom |
|
|
17'2'' x 11'10'' |
|
Basement |
4pc Bathroom |
|
|
Measurements not available |
|
Basement |
Laundry Room |
|
|
Measurements not available |
|
Basement |
Recreation Room |
|
|
20'8'' x 29'1'' |
|
Main Level |
2pc Bathroom |
|
|
Measurements not available |
|
Main Level |
Living Room |
|
|
10'11'' x 15'2'' |
|
Main Level |
Kitchen |
|
|
17'2'' x 15'2'' |
|
Main Level |
Dining Room |
|
|
6'4'' x 15'3'' |

