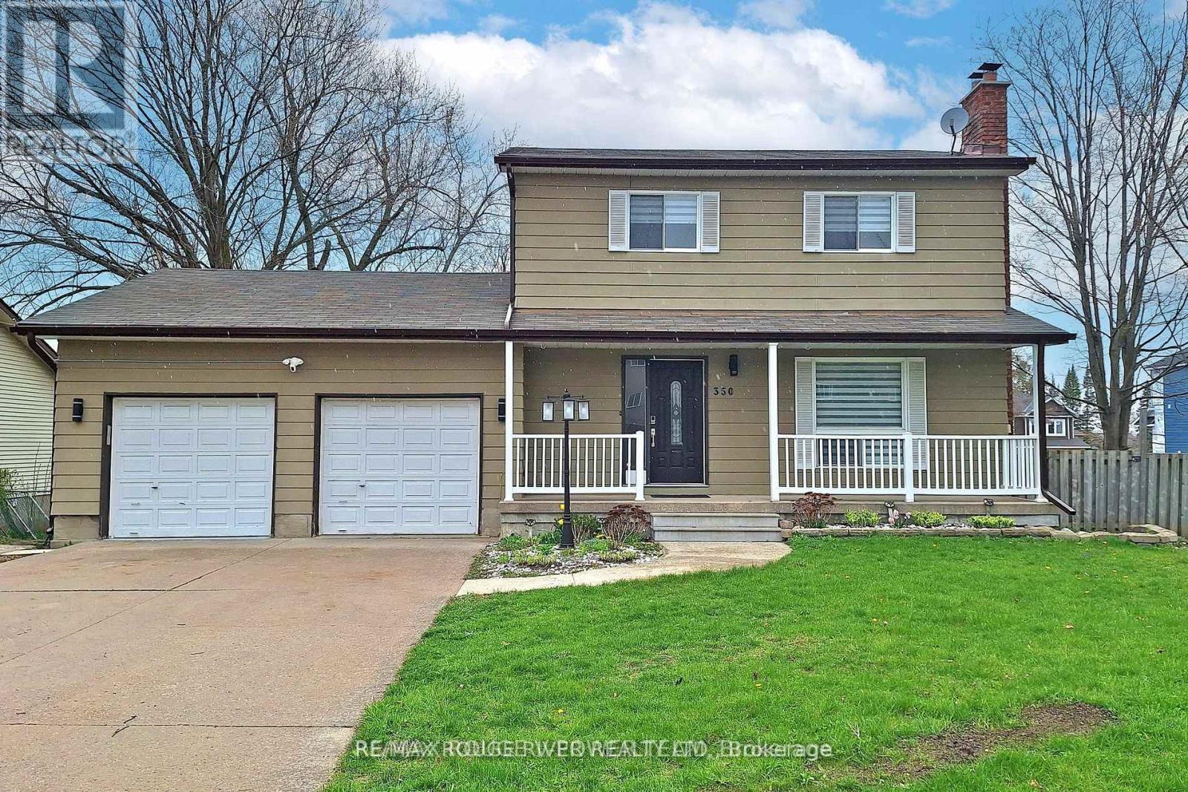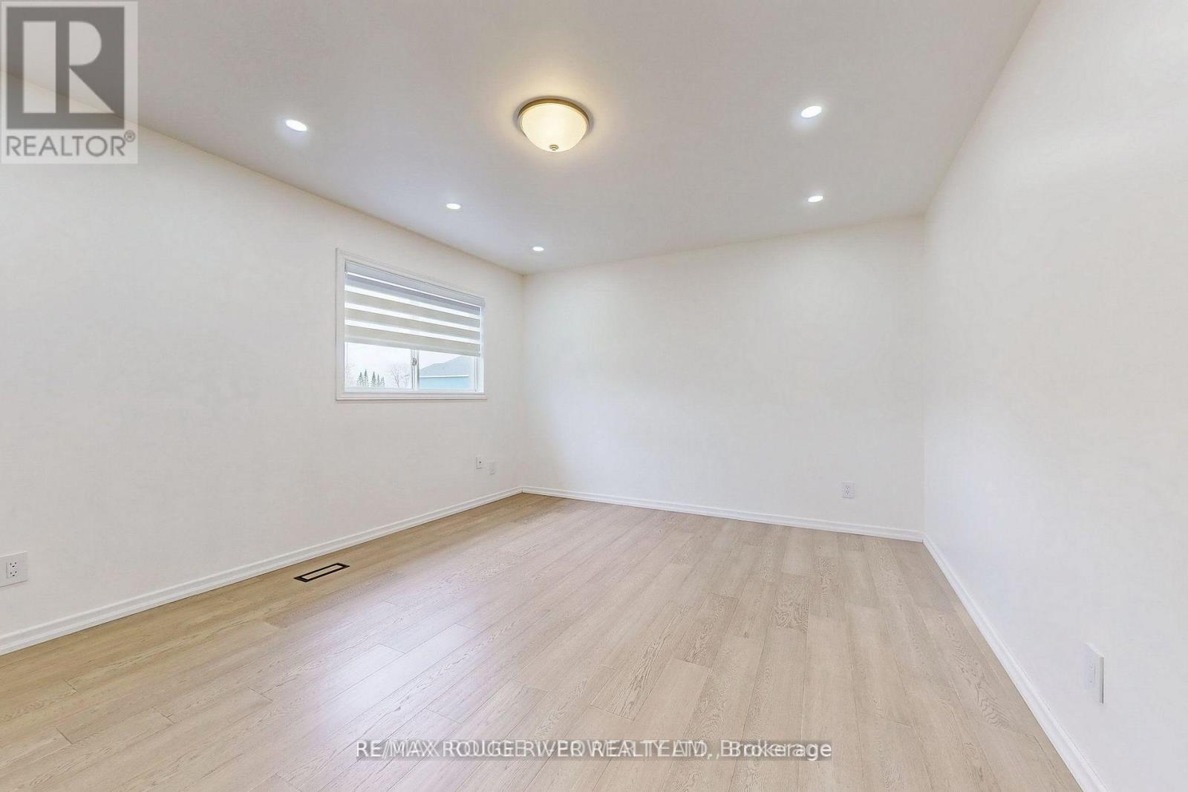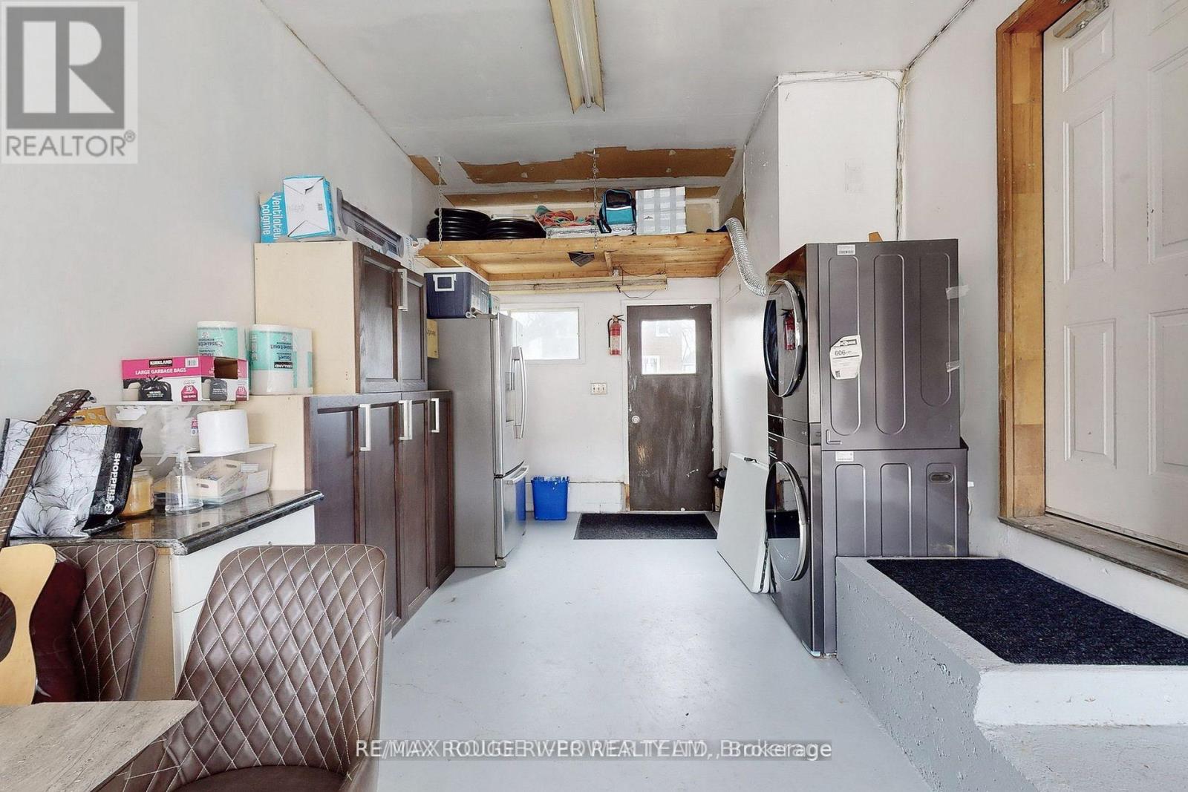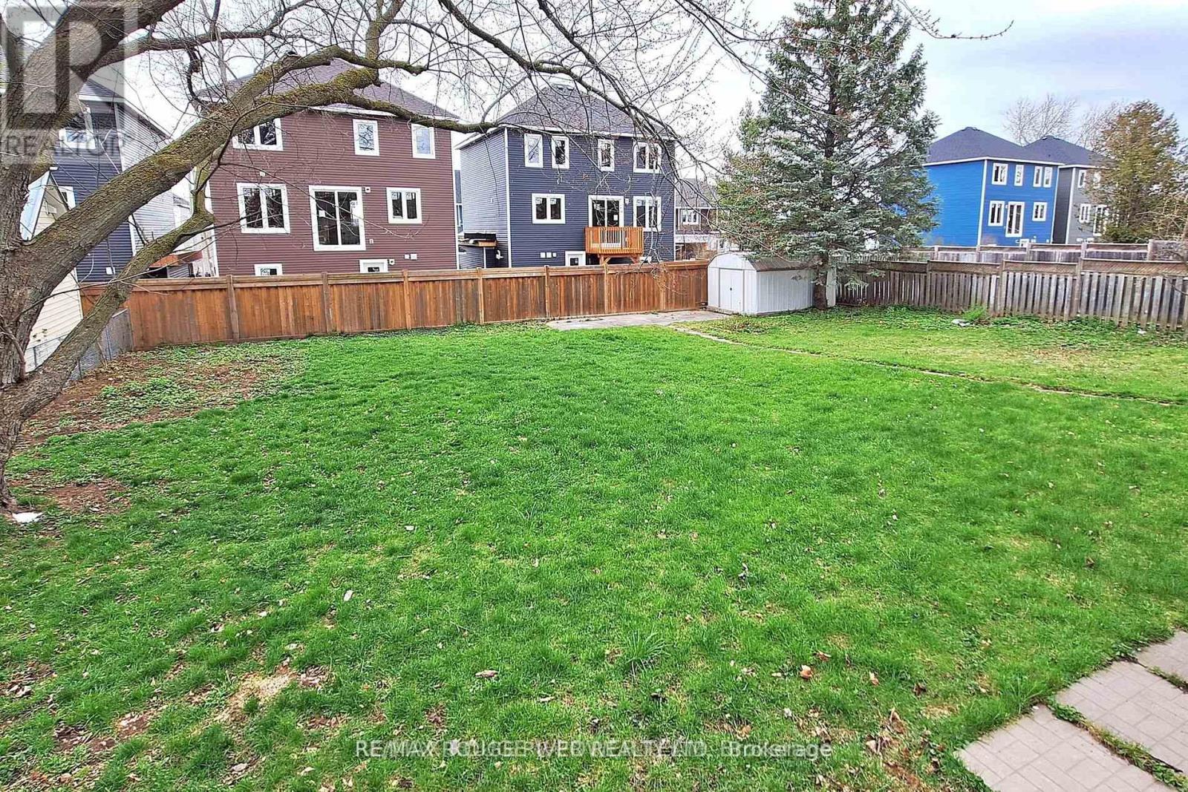5 Bedroom
2 Bathroom
Central Air Conditioning
Forced Air
$799,000
Welcome to your New Home! This Lovely Two-Storey Fully Renovated Family Home Placed In A Prime Location & Features A Pool-Sized Lot! Beautiful Exterior W/Attached 2 Separate Car Garage/2 Garage Doors , Tidy Front Landscaping, Charming Front Porch & Surrounding Mature Trees. The main floor has new flooring throughout and with luxurious lighting and modern window coverings. An open concept kitchen and dining area, ideal for entertaining. A walk-out from the kitchen to the large 46X12 Deck with a huge yard is perfect to unwind, have a large gathering or create to your own personal garden. The second 3 Upstairs Bedrooms & 4-Pc Bathroom. A Complete Renovated Basement Includes a Separate Entrance W/ Living Space, 2 Spacious Bedrooms, Laminate flooring, Pot-Lights, Above-Grade Windows, Full Kitchen, Modern Washroom with Rain Shower, and additional Workspace/Storage Room. Great for Income Potential. Your Perfect Home Awaits! **** EXTRAS **** Incl: SS Dishwasher, SS Refrigerator, SS Stove, SS Range Hood Fan. 2 Washers, 2 Dryers, Basement Electric Cooktop, Basement Range Hood Fan. (id:27910)
Property Details
|
MLS® Number
|
S8358892 |
|
Property Type
|
Single Family |
|
Community Name
|
Ardagh |
|
Amenities Near By
|
Park, Public Transit, Schools, Ski Area |
|
Community Features
|
Community Centre |
|
Features
|
Carpet Free, In-law Suite |
|
Parking Space Total
|
6 |
Building
|
Bathroom Total
|
2 |
|
Bedrooms Above Ground
|
3 |
|
Bedrooms Below Ground
|
2 |
|
Bedrooms Total
|
5 |
|
Basement Development
|
Finished |
|
Basement Type
|
Full (finished) |
|
Construction Style Attachment
|
Detached |
|
Cooling Type
|
Central Air Conditioning |
|
Exterior Finish
|
Wood |
|
Foundation Type
|
Unknown |
|
Heating Fuel
|
Natural Gas |
|
Heating Type
|
Forced Air |
|
Stories Total
|
2 |
|
Type
|
House |
|
Utility Water
|
Municipal Water |
Parking
Land
|
Acreage
|
No |
|
Land Amenities
|
Park, Public Transit, Schools, Ski Area |
|
Sewer
|
Sanitary Sewer |
|
Size Irregular
|
79.92 X 137.89 Ft |
|
Size Total Text
|
79.92 X 137.89 Ft|under 1/2 Acre |
Rooms
| Level |
Type |
Length |
Width |
Dimensions |
|
Second Level |
Primary Bedroom |
3.68 m |
4.6 m |
3.68 m x 4.6 m |
|
Second Level |
Bedroom 2 |
3.33 m |
3.15 m |
3.33 m x 3.15 m |
|
Second Level |
Bedroom 3 |
3.33 m |
3.23 m |
3.33 m x 3.23 m |
|
Second Level |
Bathroom |
|
|
Measurements not available |
|
Basement |
Bedroom |
|
|
Measurements not available |
|
Basement |
Kitchen |
|
|
Measurements not available |
|
Basement |
Bathroom |
|
|
Measurements not available |
|
Basement |
Recreational, Games Room |
|
|
Measurements not available |
|
Basement |
Bedroom |
|
|
Measurements not available |
|
Main Level |
Kitchen |
3.66 m |
3.25 m |
3.66 m x 3.25 m |
|
Main Level |
Eating Area |
3.66 m |
2.44 m |
3.66 m x 2.44 m |
|
Main Level |
Living Room |
4.39 m |
4.37 m |
4.39 m x 4.37 m |
Utilities
|
Cable
|
Available |
|
Sewer
|
Installed |









































