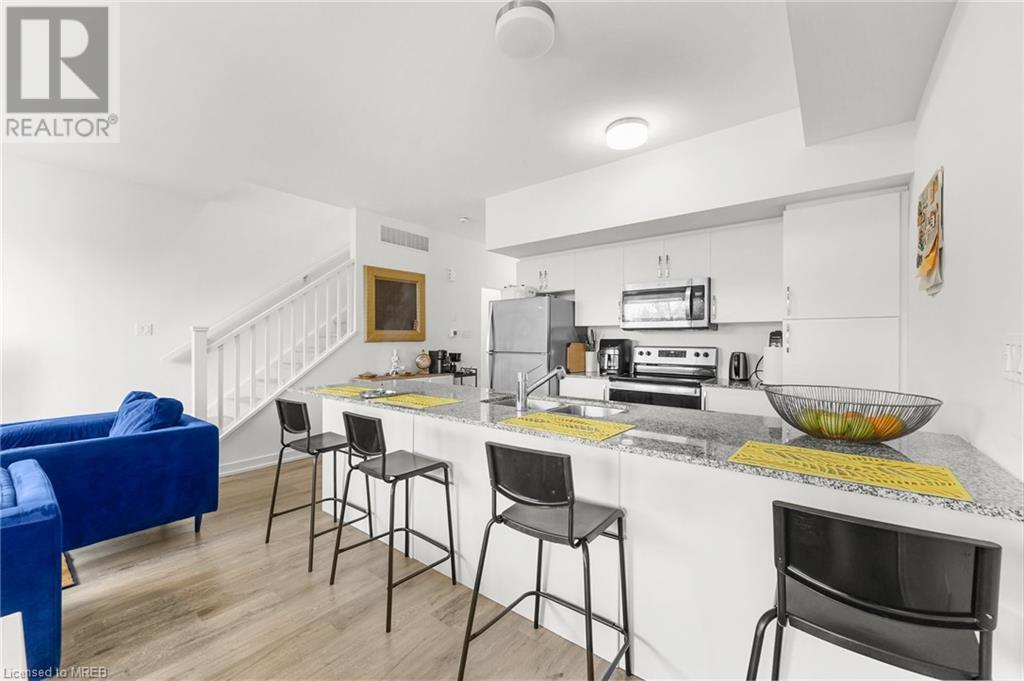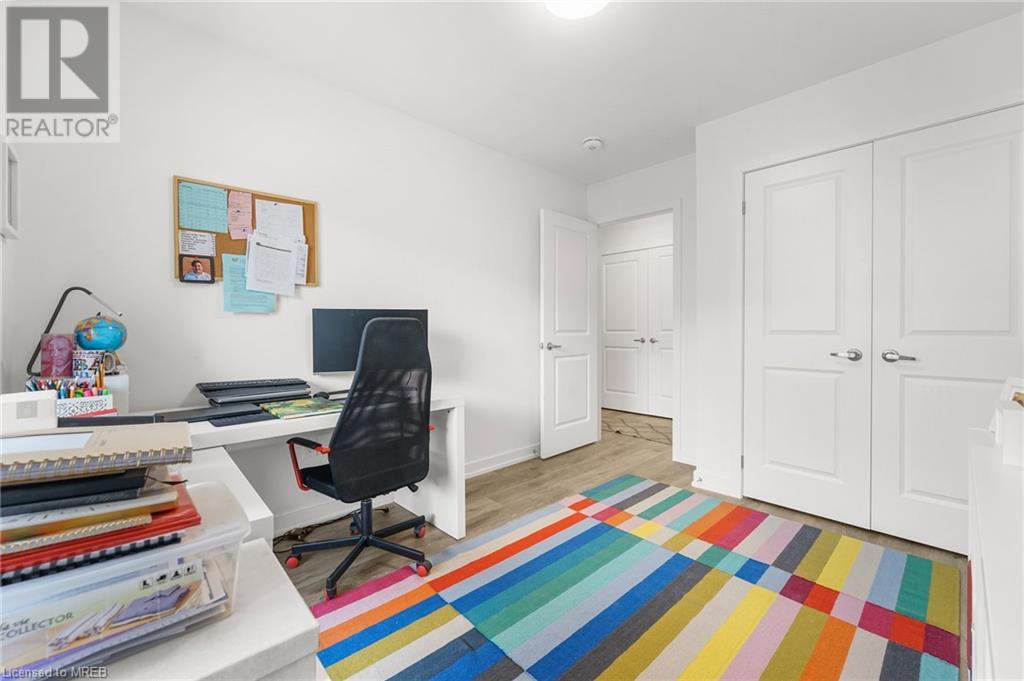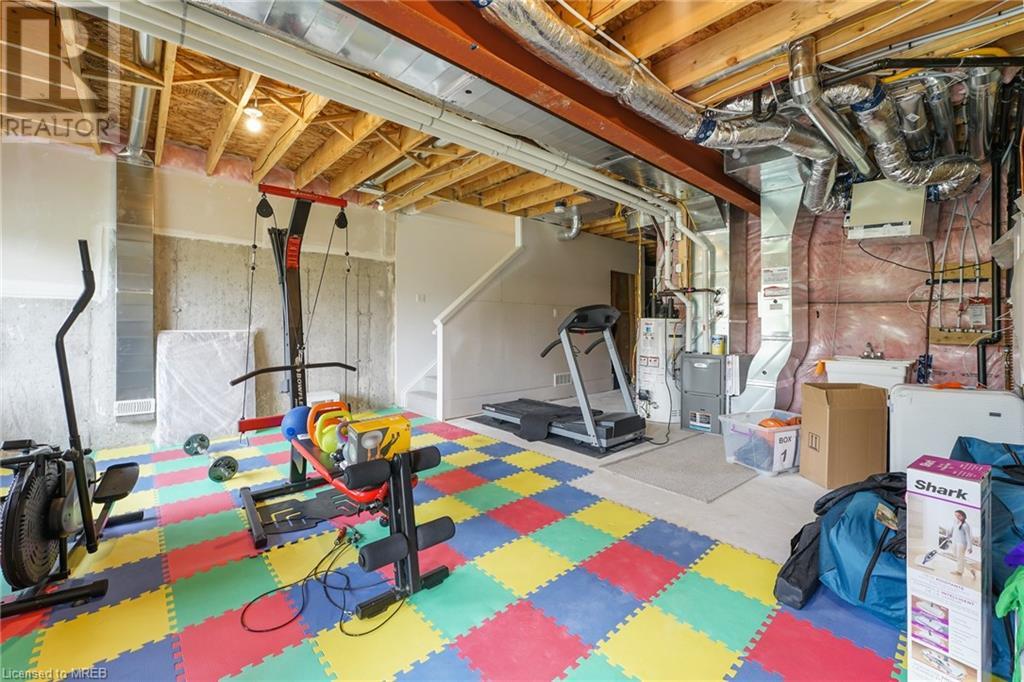350 River Road Unit# 10 Cambridge, Ontario N3C 0H4
3 Bedroom
3 Bathroom
1456 sqft
2 Level
Central Air Conditioning
Forced Air
$739,900Maintenance,
$332 Monthly
Maintenance,
$332 MonthlyWelcome to 10 - 350 River Road! Bright & modern 3 bed 3 bath townhome situated in the heart of Hespeler. Functional, open concept floorplan with luxury vinyl plank flooring throughout. Stylish white kitchen with stainless steel appliances, granite countertops & breakfast bar. Large living & dining areas with walk out to balcony overlooking the Speed River. Spacious bedrooms with primary offering 3pc ensuite & walk-in closet. Convenient upper level laundry. Unfinished walk-out basement. Steps away from charming Hespeler Village & minutes to Highway 401. Close proximity to great schools, public transit, recreation centre, parks, trails & nature. (id:27910)
Open House
This property has open houses!
July
7
Sunday
Starts at:
2:30 pm
Ends at:4:00 pm
Property Details
| MLS® Number | 40589307 |
| Property Type | Single Family |
| Amenities Near By | Park, Place Of Worship, Public Transit, Schools |
| Community Features | Community Centre |
| Equipment Type | Water Heater |
| Features | Balcony |
| Parking Space Total | 2 |
| Rental Equipment Type | Water Heater |
Building
| Bathroom Total | 3 |
| Bedrooms Above Ground | 3 |
| Bedrooms Total | 3 |
| Appliances | Dishwasher, Dryer, Refrigerator, Stove, Washer, Microwave Built-in |
| Architectural Style | 2 Level |
| Basement Development | Unfinished |
| Basement Type | Full (unfinished) |
| Construction Style Attachment | Attached |
| Cooling Type | Central Air Conditioning |
| Exterior Finish | Stone, Vinyl Siding |
| Half Bath Total | 1 |
| Heating Fuel | Natural Gas |
| Heating Type | Forced Air |
| Stories Total | 2 |
| Size Interior | 1456 Sqft |
| Type | Row / Townhouse |
| Utility Water | Municipal Water |
Parking
| Attached Garage |
Land
| Acreage | No |
| Land Amenities | Park, Place Of Worship, Public Transit, Schools |
| Sewer | Municipal Sewage System |
| Zoning Description | Res |
Rooms
| Level | Type | Length | Width | Dimensions |
|---|---|---|---|---|
| Second Level | Laundry Room | Measurements not available | ||
| Second Level | Full Bathroom | Measurements not available | ||
| Second Level | 4pc Bathroom | Measurements not available | ||
| Second Level | Bedroom | 11'9'' x 9'3'' | ||
| Second Level | Bedroom | 13'11'' x 8'11'' | ||
| Second Level | Primary Bedroom | 13'11'' x 12'5'' | ||
| Basement | Recreation Room | Measurements not available | ||
| Main Level | 2pc Bathroom | Measurements not available | ||
| Main Level | Living Room | 12'6'' x 11'9'' | ||
| Main Level | Dining Room | 10'9'' x 6'7'' | ||
| Main Level | Kitchen | 15'2'' x 9'3'' | ||
| Main Level | Foyer | 12'6'' x 5'9'' |






























