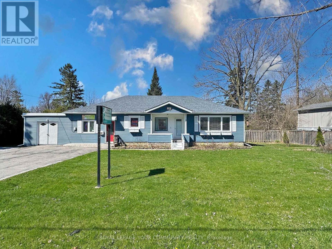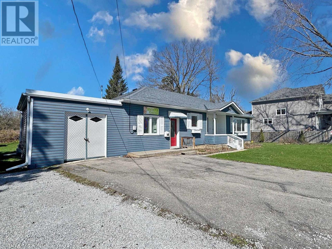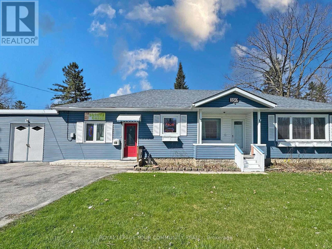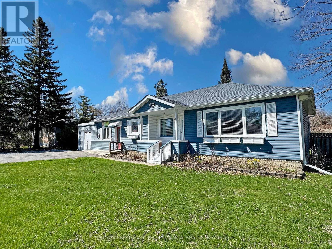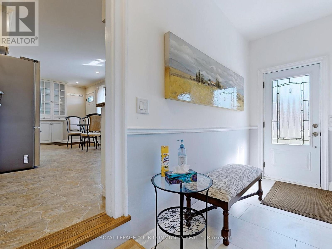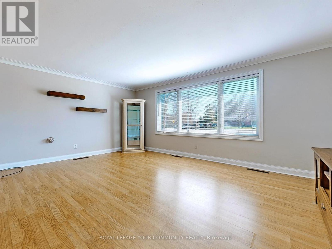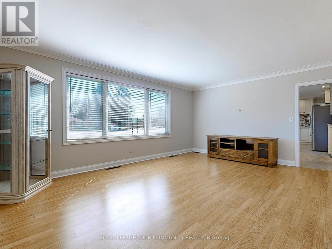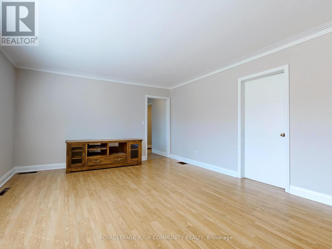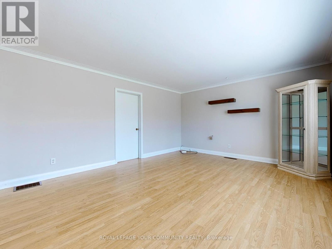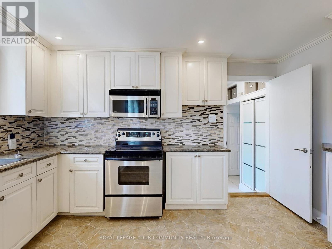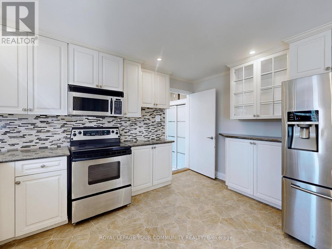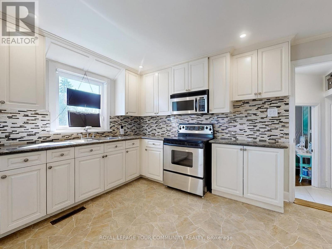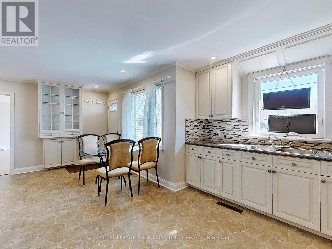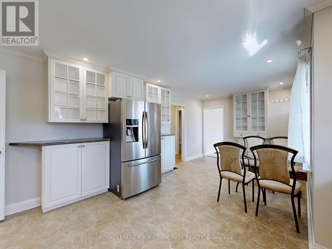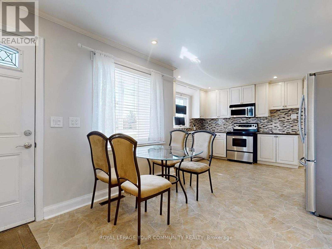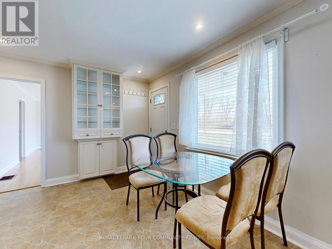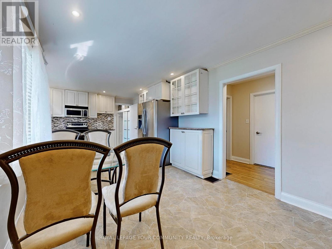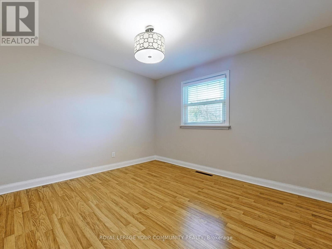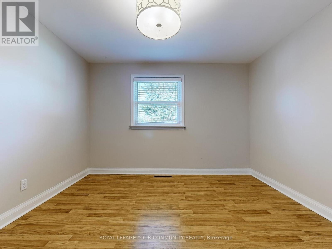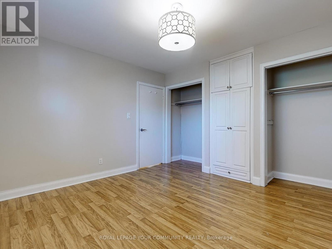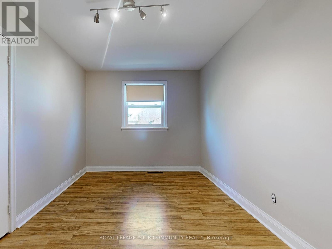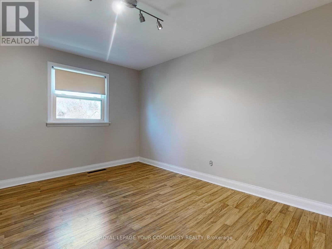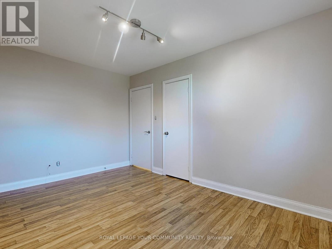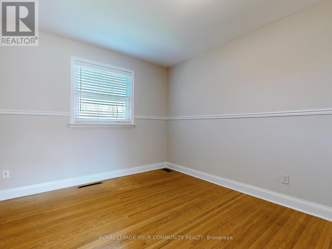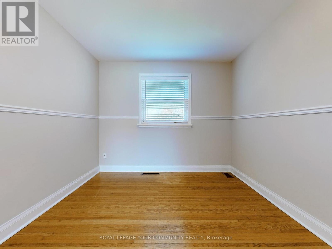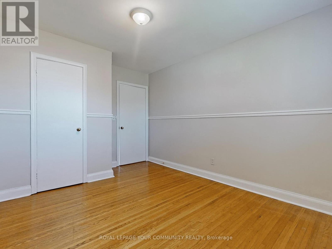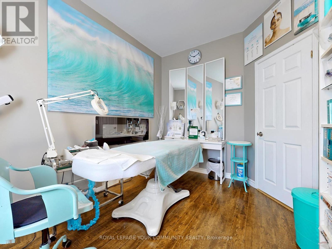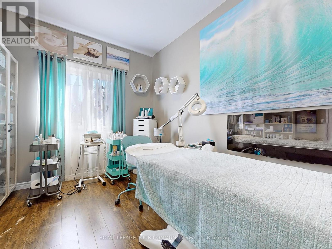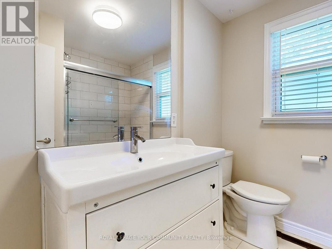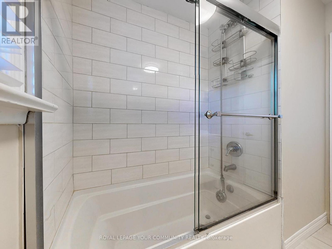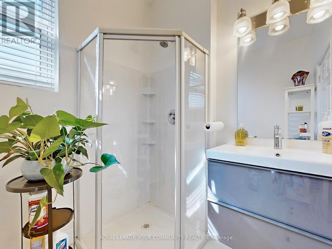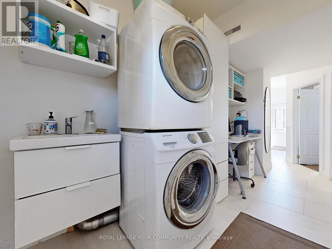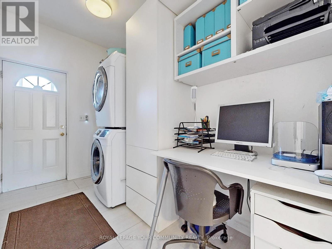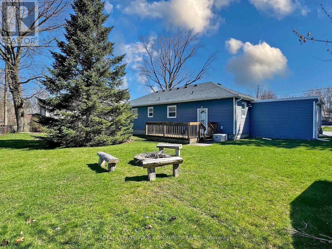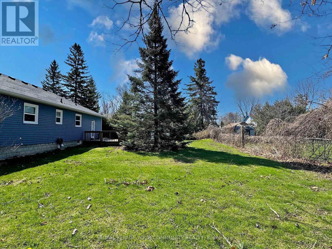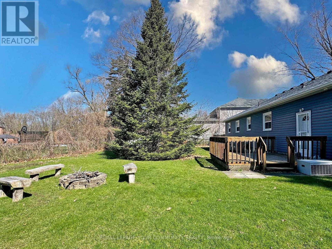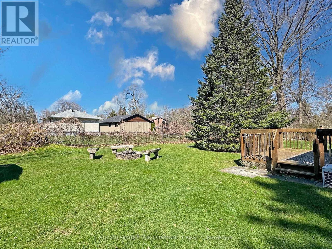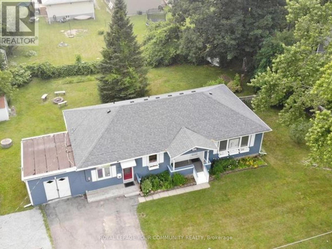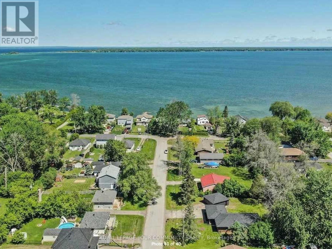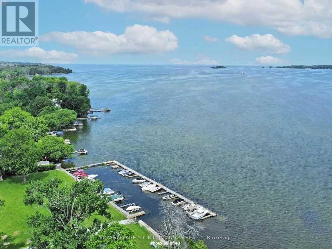4 Bedroom
2 Bathroom
Bungalow
Central Air Conditioning
Forced Air
$965,000
Excellent Investment Property With Endless Possibilities: Run Your Business From Your Own Home,Divide The Lot Into A Few Lots, Build A New Home Or Just Enjoy Living In This Spacious BungalowLocated In One Of The Desirable Areas In Keswick South. Bright & Spacious 4 Bdrm, 2 BathroomBungalow Nestled On An Extra Large, 135 x 125, Lot. Family Sized Kitchen Upgraded With Pot Lights,Double Sink, Granite Counter & Backsplash. Breakfast Area Offers High Baseboards, Crown Moldings &Walk-Out To Yard. Spacious Bedrooms With Closet. Upgraded Bathrooms 2019. Front Windows & Door 2018. Enjoy Backyard Oasis Of Mature Trees & Fire Pit. Walk To Shopping, Doctors Offices, LakeSimcoe & Other Great Amenities. Minutes To HWY 404! **** EXTRAS **** Renovated Bathrooms - 2019. Dug Well Water Can Be Used For Lawn Watering. (id:27910)
Open House
This property has open houses!
Starts at:
2:00 pm
Ends at:
4:00 pm
Property Details
|
MLS® Number
|
N8262036 |
|
Property Type
|
Single Family |
|
Community Name
|
Keswick South |
|
Amenities Near By
|
Marina, Park, Public Transit, Schools |
|
Community Features
|
School Bus |
|
Parking Space Total
|
6 |
Building
|
Bathroom Total
|
2 |
|
Bedrooms Above Ground
|
4 |
|
Bedrooms Total
|
4 |
|
Architectural Style
|
Bungalow |
|
Basement Type
|
Crawl Space |
|
Construction Style Attachment
|
Detached |
|
Cooling Type
|
Central Air Conditioning |
|
Exterior Finish
|
Vinyl Siding |
|
Heating Fuel
|
Natural Gas |
|
Heating Type
|
Forced Air |
|
Stories Total
|
1 |
|
Type
|
House |
Land
|
Acreage
|
No |
|
Land Amenities
|
Marina, Park, Public Transit, Schools |
|
Size Irregular
|
135.16 X 125.05 Ft ; Regular |
|
Size Total Text
|
135.16 X 125.05 Ft ; Regular |
Rooms
| Level |
Type |
Length |
Width |
Dimensions |
|
Main Level |
Living Room |
5.46 m |
4.07 m |
5.46 m x 4.07 m |
|
Main Level |
Kitchen |
3.11 m |
4.07 m |
3.11 m x 4.07 m |
|
Main Level |
Eating Area |
3.15 m |
3.15 m |
3.15 m x 3.15 m |
|
Main Level |
Primary Bedroom |
4.07 m |
2.91 m |
4.07 m x 2.91 m |
|
Main Level |
Bedroom 2 |
4.08 m |
2.91 m |
4.08 m x 2.91 m |
|
Main Level |
Bedroom 3 |
3.53 m |
3.14 m |
3.53 m x 3.14 m |
|
Main Level |
Bedroom 4 |
3.99 m |
2.75 m |
3.99 m x 2.75 m |
|
Main Level |
Bathroom |
3.33 m |
2.12 m |
3.33 m x 2.12 m |
|
Main Level |
Bathroom |
1.9 m |
2.14 m |
1.9 m x 2.14 m |
|
Main Level |
Laundry Room |
2 m |
1.8 m |
2 m x 1.8 m |
Utilities
|
Sewer
|
Installed |
|
Natural Gas
|
Installed |
|
Electricity
|
Installed |
|
Cable
|
Available |

