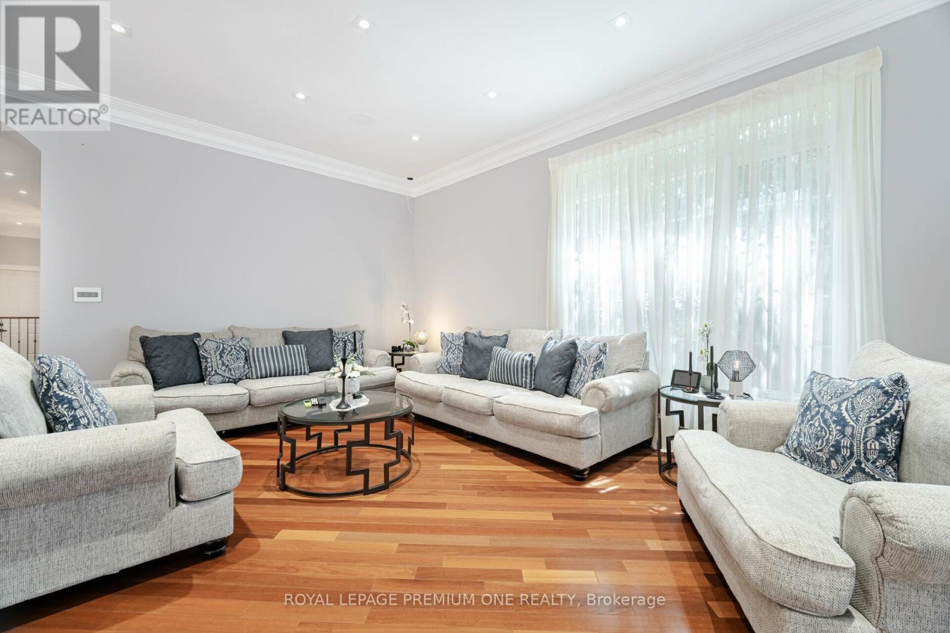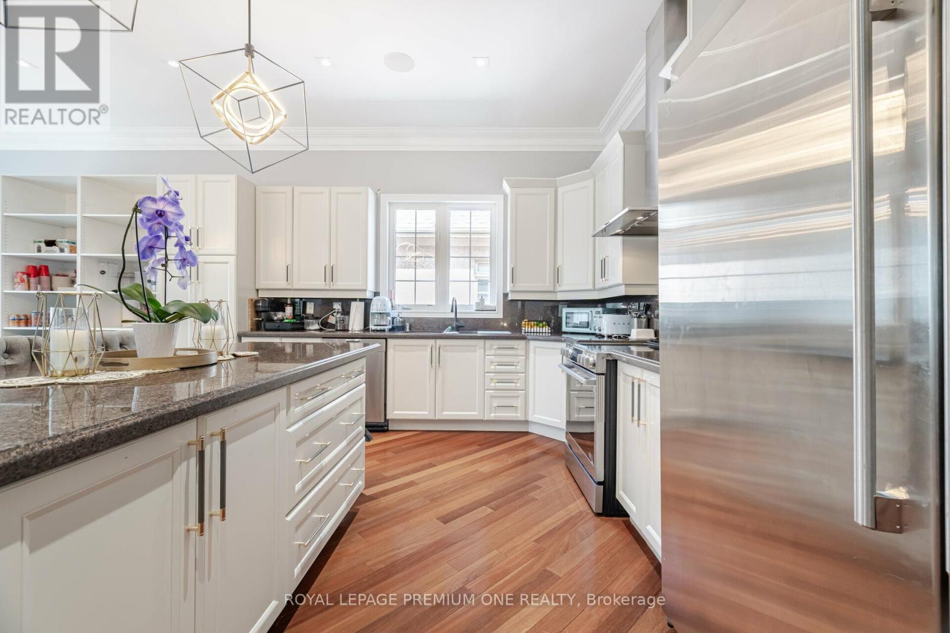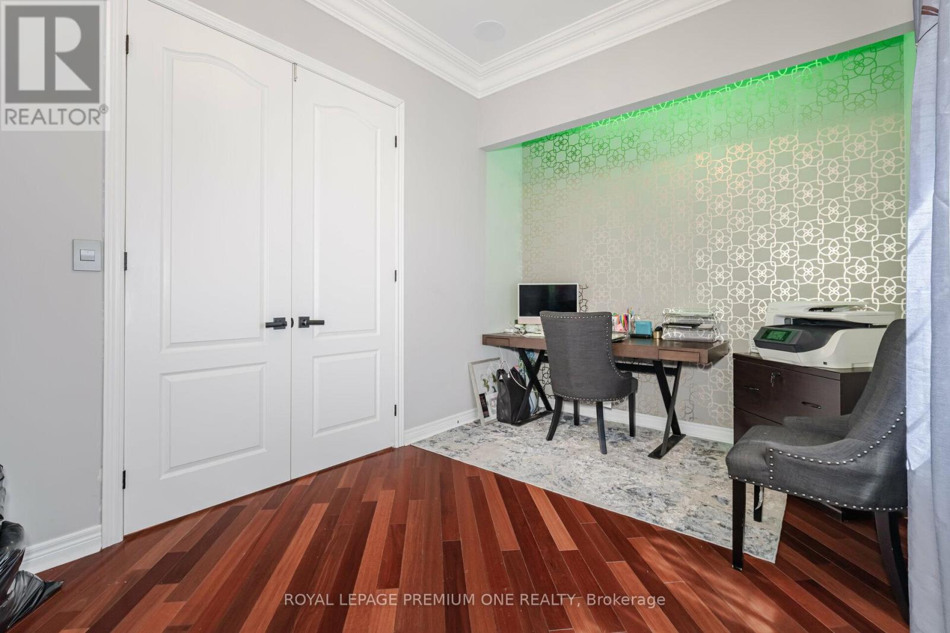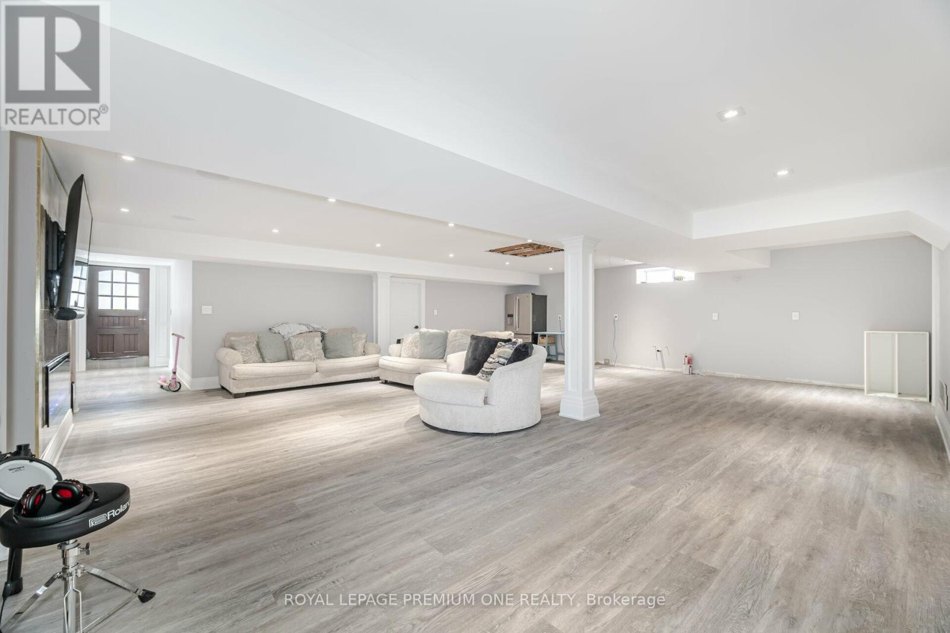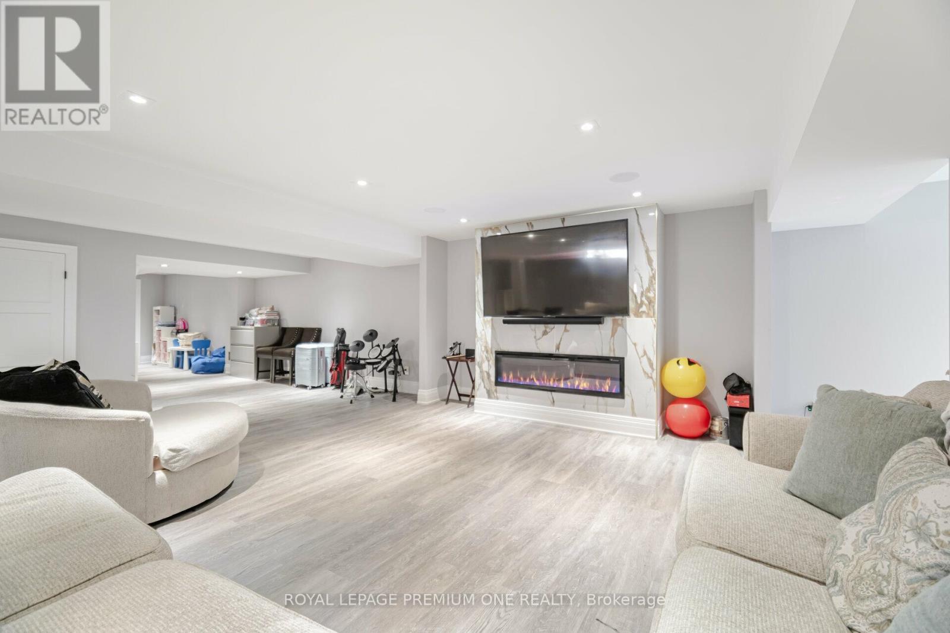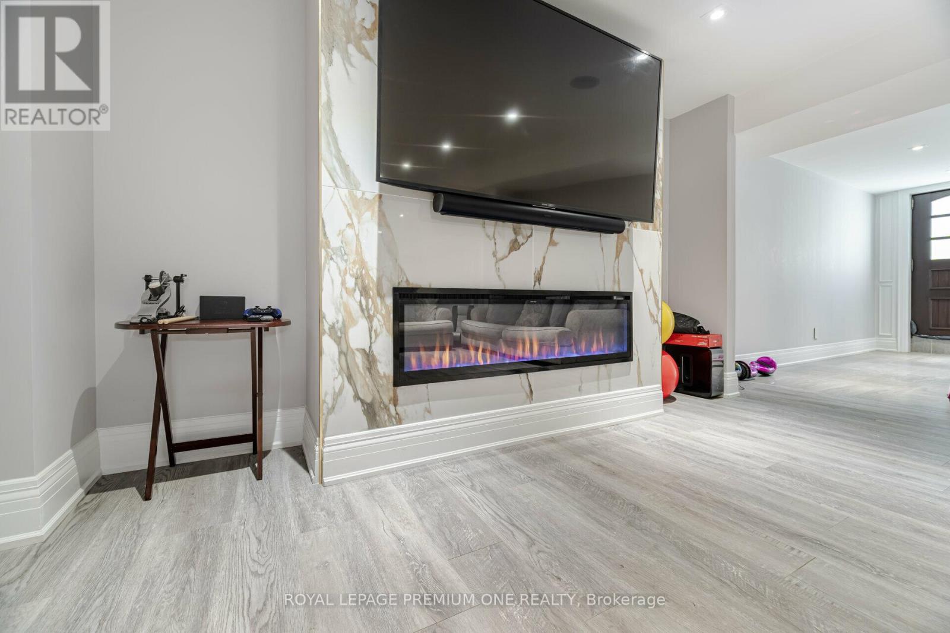5 Bedroom
4 Bathroom
Bungalow
Fireplace
Inground Pool
Central Air Conditioning
Forced Air
Landscaped
$1,999,999
A Rare opportunity to own in the Prestigious Patterson Neighbourhood. This gorgeous 2500 sq ft Bungalow with 3 Bedrooms on main floor and 2 bedrooms in basement, main floor completely upgraded with 10ft ceilings, open concept, hardwood flooring, and Crown Moulding throughout with top-of-the-line appliances. A gorgeous Oasis awaits with Brand a new inground swimming pool with gazebo, Situated on a Premium Lot. Fully finished walk-out basement for potential income. Don't miss this Opportunity!! **** EXTRAS **** New Stainless-Steel Appliances. Full Audio System in Ceiling throughout the house. Backyard Audio surround system. (id:27910)
Property Details
|
MLS® Number
|
N9256885 |
|
Property Type
|
Single Family |
|
Community Name
|
Patterson |
|
AmenitiesNearBy
|
Hospital, Schools, Public Transit |
|
CommunityFeatures
|
Community Centre |
|
Features
|
Irregular Lot Size |
|
ParkingSpaceTotal
|
4 |
|
PoolType
|
Inground Pool |
|
Structure
|
Patio(s) |
Building
|
BathroomTotal
|
4 |
|
BedroomsAboveGround
|
3 |
|
BedroomsBelowGround
|
2 |
|
BedroomsTotal
|
5 |
|
Appliances
|
Central Vacuum |
|
ArchitecturalStyle
|
Bungalow |
|
BasementDevelopment
|
Finished |
|
BasementFeatures
|
Walk Out |
|
BasementType
|
N/a (finished) |
|
ConstructionStyleAttachment
|
Detached |
|
CoolingType
|
Central Air Conditioning |
|
ExteriorFinish
|
Brick, Stone |
|
FireProtection
|
Alarm System, Smoke Detectors |
|
FireplacePresent
|
Yes |
|
FlooringType
|
Hardwood |
|
HalfBathTotal
|
1 |
|
HeatingFuel
|
Natural Gas |
|
HeatingType
|
Forced Air |
|
StoriesTotal
|
1 |
|
Type
|
House |
|
UtilityWater
|
Municipal Water |
Parking
Land
|
Acreage
|
No |
|
FenceType
|
Fenced Yard |
|
LandAmenities
|
Hospital, Schools, Public Transit |
|
LandscapeFeatures
|
Landscaped |
|
Sewer
|
Sanitary Sewer |
|
SizeDepth
|
146 Ft ,5 In |
|
SizeFrontage
|
43 Ft ,4 In |
|
SizeIrregular
|
43.34 X 146.42 Ft ; 142.10frx50.33ftx146.42ftx43.3ft |
|
SizeTotalText
|
43.34 X 146.42 Ft ; 142.10frx50.33ftx146.42ftx43.3ft |
Rooms
| Level |
Type |
Length |
Width |
Dimensions |
|
Main Level |
Living Room |
9.8 m |
7.57 m |
9.8 m x 7.57 m |
|
Main Level |
Dining Room |
9.8 m |
7.57 m |
9.8 m x 7.57 m |
|
Main Level |
Kitchen |
9.8 m |
7.57 m |
9.8 m x 7.57 m |
|
Main Level |
Family Room |
9.8 m |
7.57 m |
9.8 m x 7.57 m |
|
Main Level |
Primary Bedroom |
5.89 m |
4.17 m |
5.89 m x 4.17 m |
|
Main Level |
Bedroom 2 |
4.83 m |
3.71 m |
4.83 m x 3.71 m |
|
Main Level |
Bedroom 3 |
3.43 m |
2.77 m |
3.43 m x 2.77 m |
|
Main Level |
Laundry Room |
2.57 m |
1.83 m |
2.57 m x 1.83 m |
|
Main Level |
Foyer |
4.22 m |
1.97 m |
4.22 m x 1.97 m |






