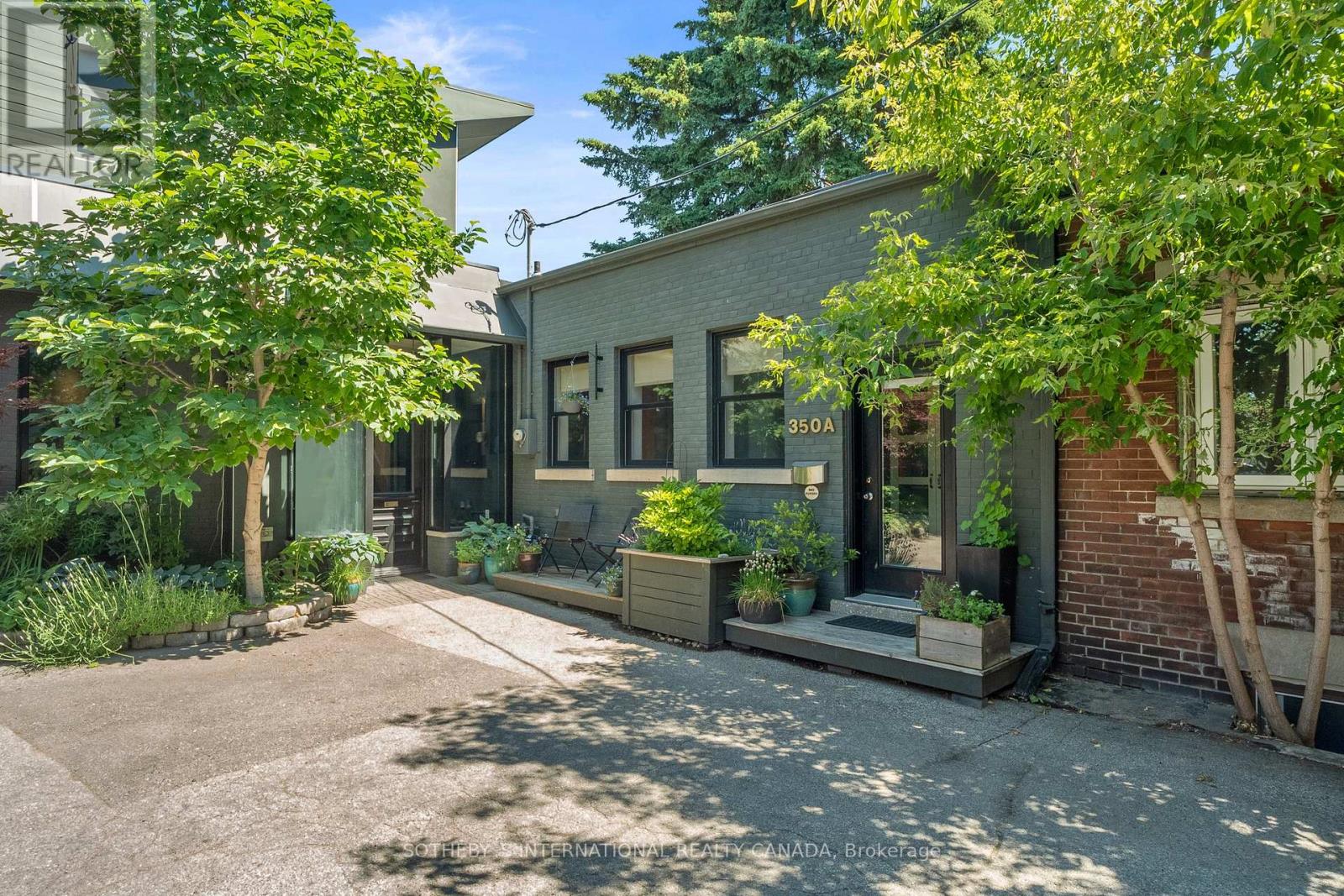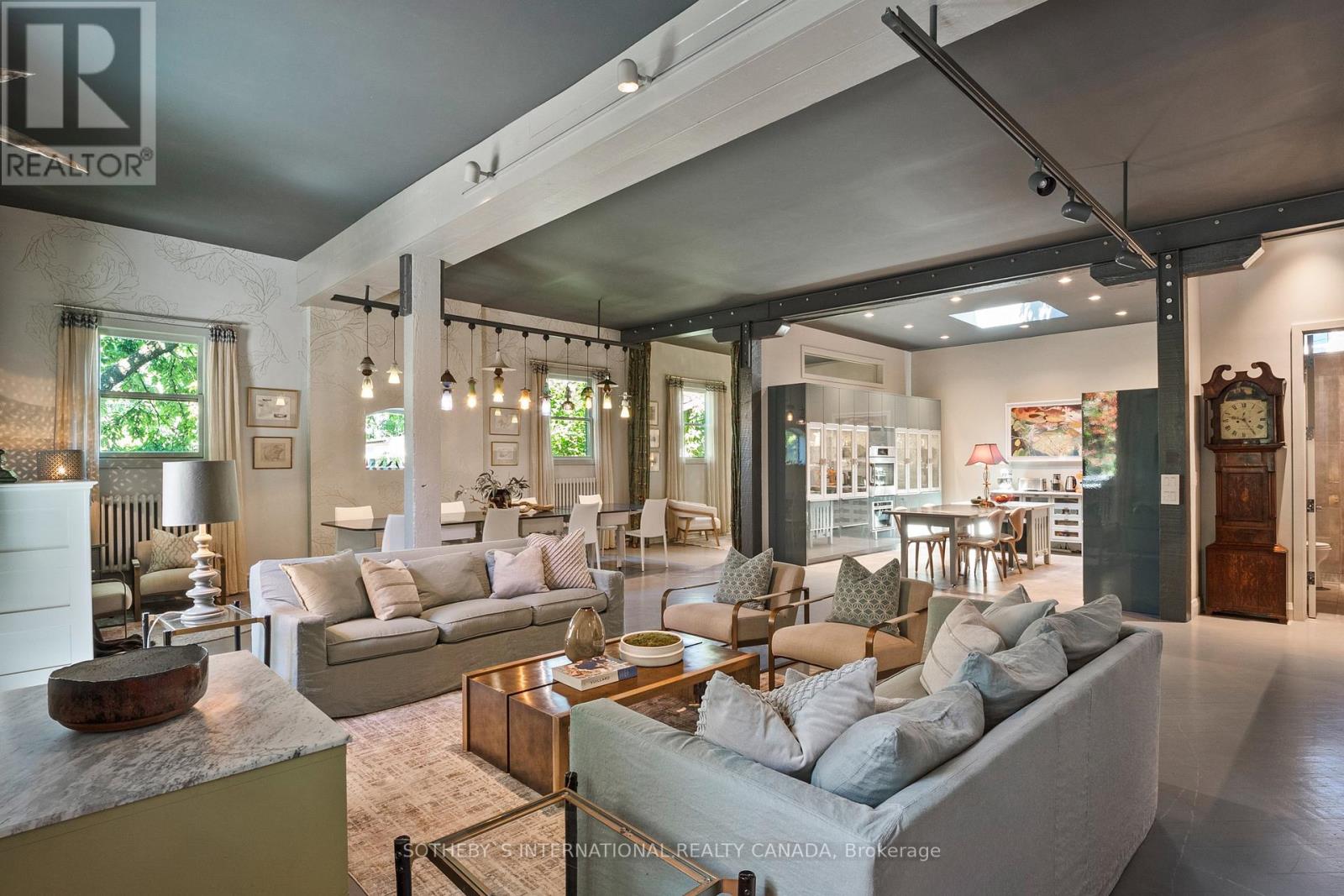350 Wallace Avenue Toronto, Ontario M6P 3P2
$2,998,750
Discover an extraordinarily tranquil urban retreat in this meticulously restored loft-style residence, masterfully transformed from the studs up. Flooded with natural light through new windows and skylights, this home blends modern amenities with distinctive architectural charm. The main level, featuring soaring ceilings, and expansive windows, exudes an airy and inviting atmosphere perfect for entertaining. As you enter the main doorway into a large reception room you are transported to another world. The main living space features an open concept living/ dining area, perfect for hosting large groups. The well-appointed kitchen is spacious and features built-ins and a central sitting area. There are four generously sized bedrooms. The unique layout allows for many different configurations, including possible rental, multi-generational living or work from home space. Upstairs features a second bright entertaining area/artist studio with a walkout to 700 sq ft deck which extends the living space outdoors. This home is conveniently located a short walking distance to the West Toronto Railpath, UP Express, Dundas West subway station, and with access to all of the vibrant shops and restaurants in the Junction Triangle, Roncesvalles and Bloor West Village. This distinctive home harmoniously marries modern convenience with unique architectural elements. (id:27910)
Property Details
| MLS® Number | W8454478 |
| Property Type | Single Family |
| Community Name | Dovercourt-Wallace Emerson-Junction |
| Amenities Near By | Park, Public Transit, Schools |
| Community Features | Community Centre |
| Features | Irregular Lot Size |
| Parking Space Total | 2 |
Building
| Bathroom Total | 3 |
| Bedrooms Above Ground | 4 |
| Bedrooms Total | 4 |
| Construction Style Attachment | Detached |
| Cooling Type | Wall Unit |
| Exterior Finish | Brick |
| Foundation Type | Slab |
| Heating Fuel | Natural Gas |
| Heating Type | Radiant Heat |
| Stories Total | 2 |
| Type | House |
| Utility Water | Municipal Water |
Land
| Acreage | No |
| Land Amenities | Park, Public Transit, Schools |
| Sewer | Sanitary Sewer |
| Size Irregular | 8.72 X 125 Ft ; See Survey |
| Size Total Text | 8.72 X 125 Ft ; See Survey |
Rooms
| Level | Type | Length | Width | Dimensions |
|---|---|---|---|---|
| Second Level | Sitting Room | 5.16 m | 5.8 m | 5.16 m x 5.8 m |
| Main Level | Kitchen | 4.5 m | 4.21 m | 4.5 m x 4.21 m |
| Main Level | Living Room | 9.04 m | 8.1 m | 9.04 m x 8.1 m |
| Main Level | Dining Room | 9.04 m | 8.1 m | 9.04 m x 8.1 m |
| Main Level | Sitting Room | 4.42 m | 2.63 m | 4.42 m x 2.63 m |
| Main Level | Primary Bedroom | 6.34 m | 3.48 m | 6.34 m x 3.48 m |
| Main Level | Sitting Room | 6.34 m | 3.48 m | 6.34 m x 3.48 m |
| Main Level | Bedroom 2 | 3.93 m | 3.08 m | 3.93 m x 3.08 m |
| Main Level | Bedroom 3 | 3.93 m | 3.08 m | 3.93 m x 3.08 m |
| Main Level | Bedroom 4 | 3.37 m | 4.21 m | 3.37 m x 4.21 m |
| Main Level | Laundry Room | 3.16 m | 3.66 m | 3.16 m x 3.66 m |






































