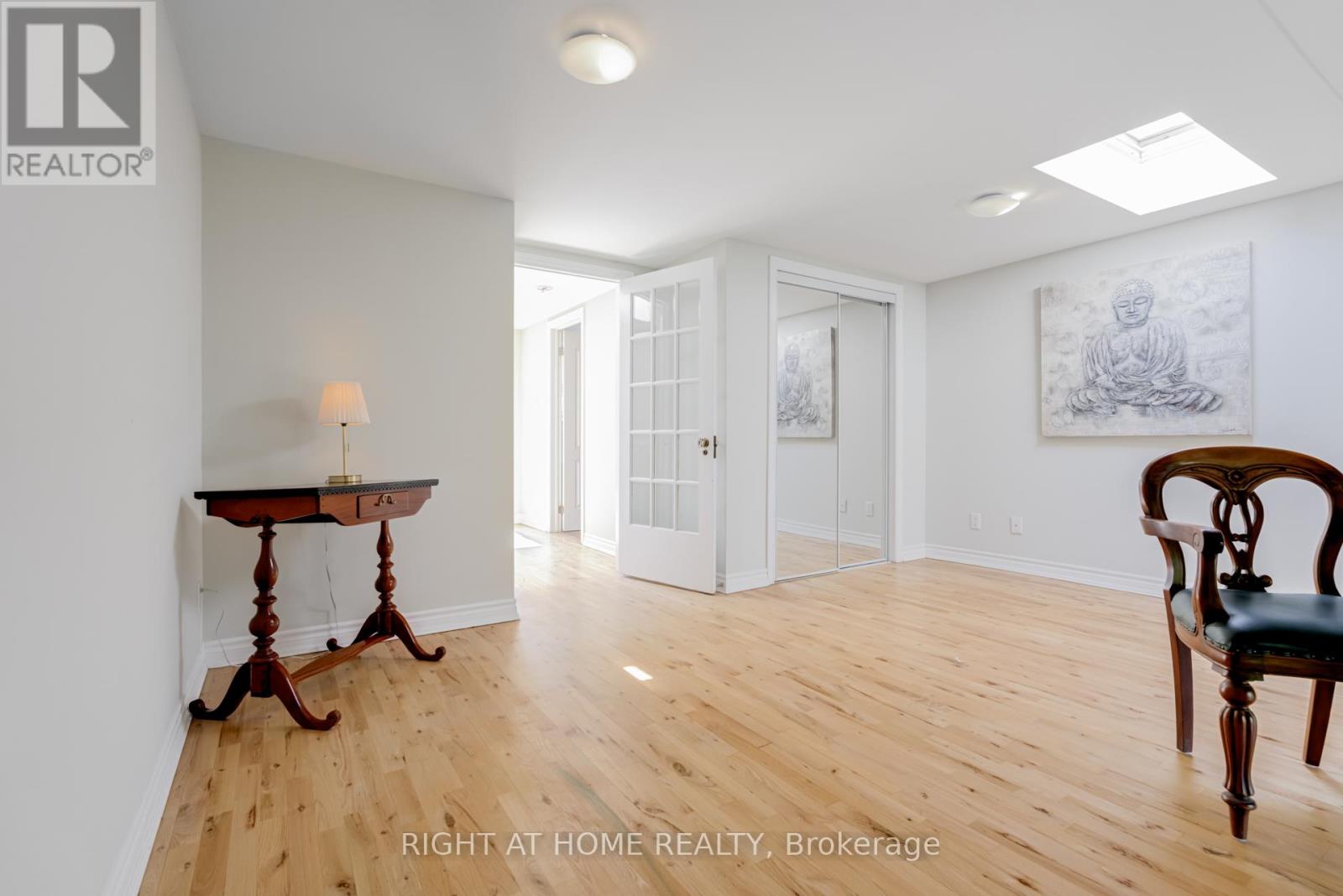4 Bedroom
4 Bathroom
Central Air Conditioning
Forced Air
$1,488,888
****Own a piece of heaven in this prime Leslieville location!Exceptional 2 1/2 story home steps from great schools, parks, swimming pools, fine dining and groceries. The DREAM house for a growing family with pets. Includes a large 1 bedroom street-level apartment with its own private entrance (rent potential $2200/month +) for added income. The main floor boasts a fully renovated kitchen with premium Thermador appliance and marble countertops, opening to an ultra-private backyard featuring a deck, pergola and two garden sheds. The first floor also includes a stylish 2-piece guest bathroom ideal for guests. The top floor offers a luxurious primary retreat complete with a 4-piece ensuite and its own private balcony surrounded by trees. Its own little oasis. A must see property with income generating unit **** **** EXTRAS **** All Appliances for main floor and first level apartment, gas BBQ, deck furniture, and TVs, All window coverings and California shutters. Exceptionally wide semi with street level income generating 1 bedroom apartment,AC, Furnace , 200 Apm (id:27910)
Property Details
|
MLS® Number
|
E8455206 |
|
Property Type
|
Single Family |
|
Community Name
|
Greenwood-Coxwell |
|
Features
|
Carpet Free |
Building
|
Bathroom Total
|
4 |
|
Bedrooms Above Ground
|
3 |
|
Bedrooms Below Ground
|
1 |
|
Bedrooms Total
|
4 |
|
Appliances
|
Water Heater, Dryer, Furniture, Microwave, Stove, Washer, Window Coverings |
|
Basement Development
|
Finished |
|
Basement Features
|
Separate Entrance |
|
Basement Type
|
N/a (finished) |
|
Construction Style Attachment
|
Semi-detached |
|
Cooling Type
|
Central Air Conditioning |
|
Exterior Finish
|
Vinyl Siding |
|
Heating Fuel
|
Natural Gas |
|
Heating Type
|
Forced Air |
|
Stories Total
|
3 |
|
Type
|
House |
|
Utility Water
|
Municipal Water |
Parking
Land
|
Acreage
|
No |
|
Sewer
|
Sanitary Sewer |
|
Size Irregular
|
25 X 100 Ft |
|
Size Total Text
|
25 X 100 Ft|under 1/2 Acre |
Rooms
| Level |
Type |
Length |
Width |
Dimensions |
|
Second Level |
Primary Bedroom |
4.5 m |
3.63 m |
4.5 m x 3.63 m |
|
Second Level |
Bedroom 2 |
4.46 m |
3.56 m |
4.46 m x 3.56 m |
|
Second Level |
Bathroom |
3.5 m |
3.8 m |
3.5 m x 3.8 m |
|
Third Level |
Bedroom 3 |
4.7 m |
3 m |
4.7 m x 3 m |
|
Third Level |
Bathroom |
10 m |
8.2 m |
10 m x 8.2 m |
|
Basement |
Living Room |
2.9 m |
2.92 m |
2.9 m x 2.92 m |
|
Basement |
Bathroom |
2.1 m |
1.5 m |
2.1 m x 1.5 m |
|
Basement |
Bedroom |
3.5 m |
2.7 m |
3.5 m x 2.7 m |
|
Basement |
Kitchen |
3.1 m |
1.5 m |
3.1 m x 1.5 m |
|
Main Level |
Living Room |
8.99 m |
5.2 m |
8.99 m x 5.2 m |
|
Main Level |
Dining Room |
8.99 m |
35 m |
8.99 m x 35 m |
|
Main Level |
Kitchen |
3.7 m |
4.6 m |
3.7 m x 4.6 m |
Utilities
|
Cable
|
Installed |
|
Sewer
|
Installed |










































