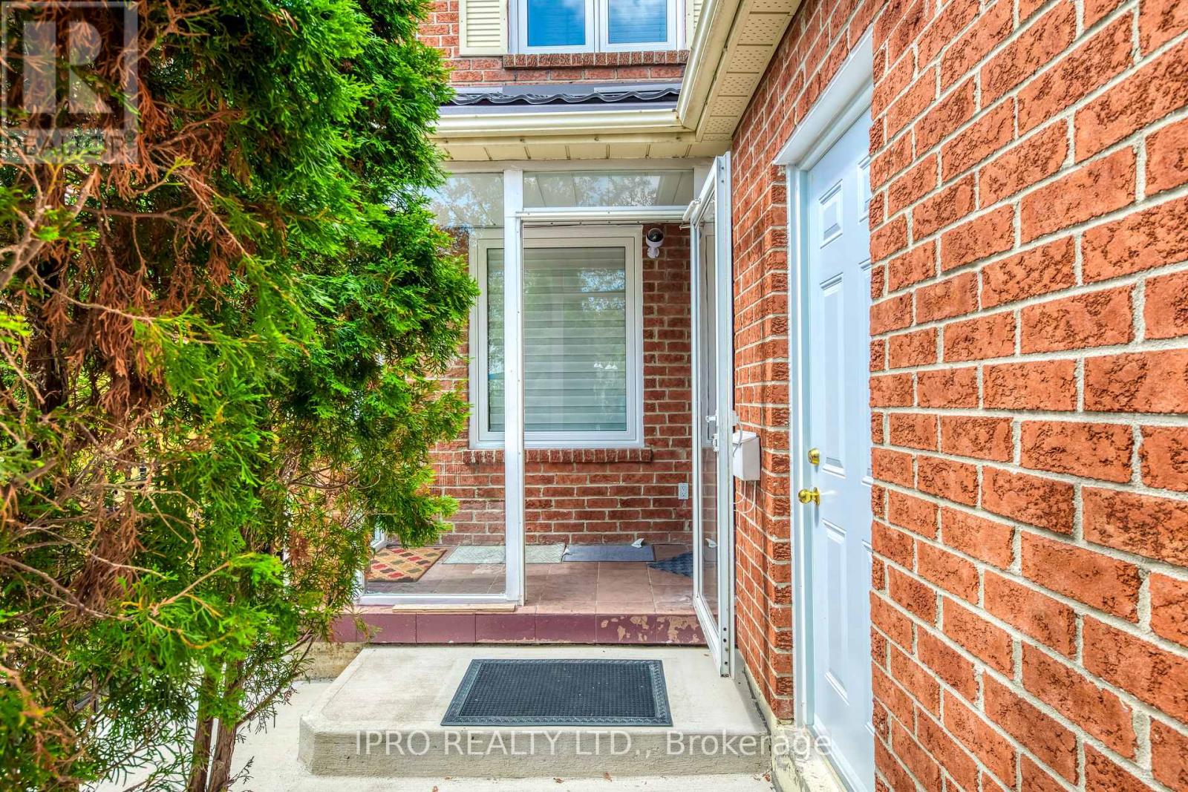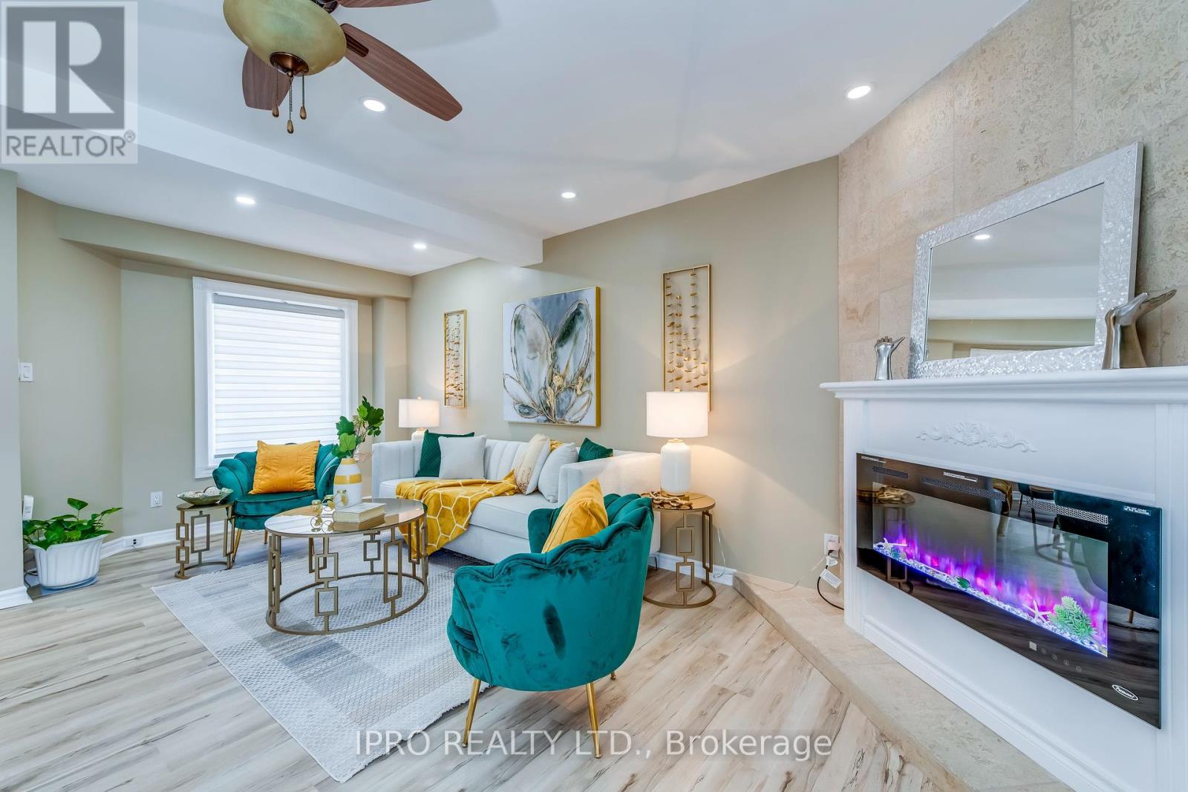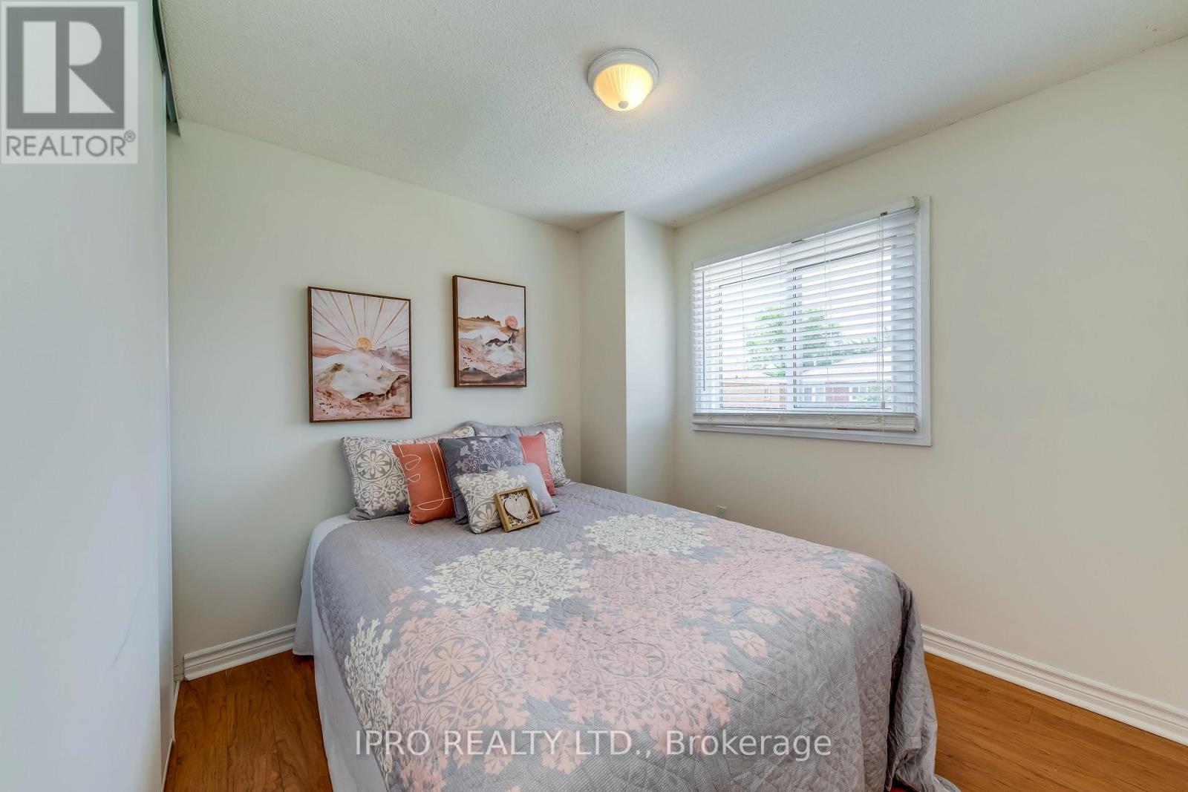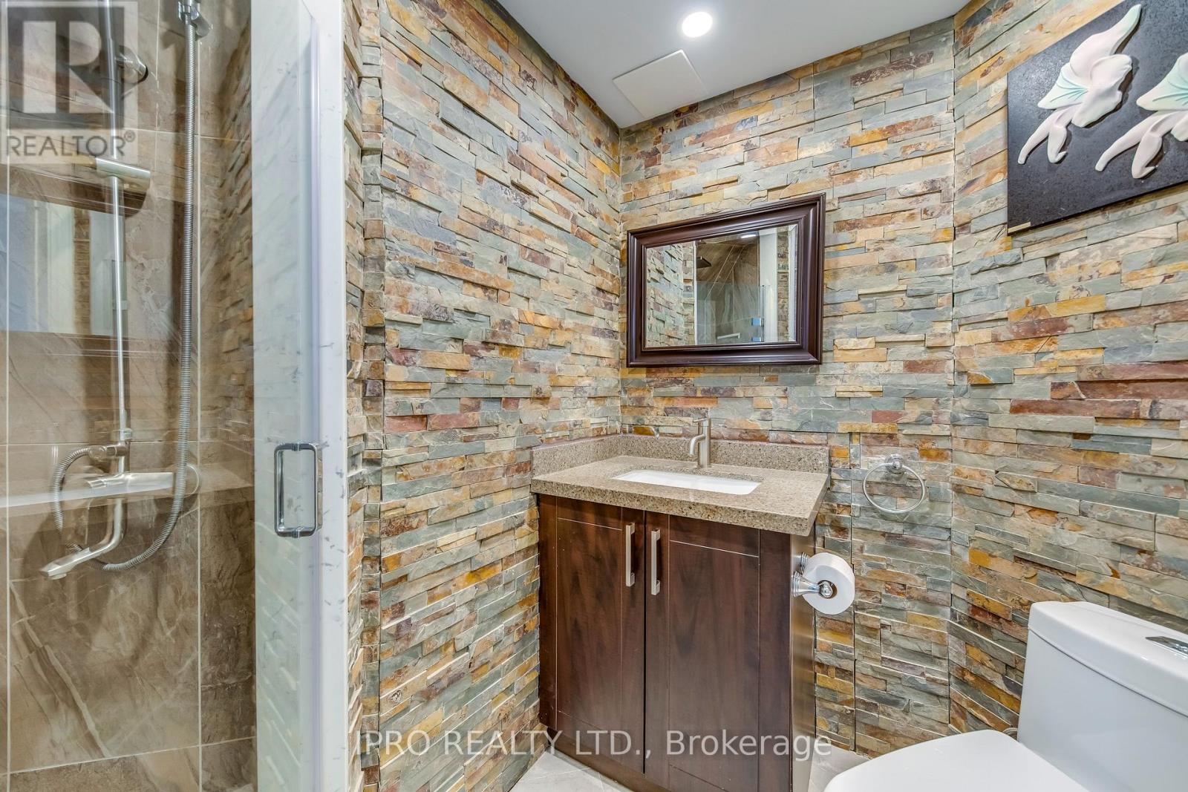4 Bedroom
3 Bathroom
Central Air Conditioning
Forced Air
$950,000
Welcome to your dream home in Fairview, Mississauga - a well-maintained gem in a sought-after neighborhood! This charming, detached all-brick, two-storey, 3 beds, 3 baths, residence offers comfort and convenience. Freshly Painted !! The main level features a spacious living and dining area, a newly renovated kitchen, and a powder room. Upstairs, find three generously sized bedrooms designed for restful nights + 1full washroom. The lower level includes an open recreation area perfect for a home gym or playroom, a good-sized bedroom & kitchen area an additional 4pc washroom, and a laundry room. Enjoy the impressive deep lot, ideal for summer barbecues, a play area, or a garden oasis. Commuting is easy and located close to downtown Mississauga, Square One Mall, Highway 403, and the new LRT line. Near schools, parks, and places of worship. THERE IS A BUILDING PERMIT TO MAKE SEPERATE ENTANCE!! **** EXTRAS **** (Fridge, Stove, B/I Dishwasher, Microwave), White (Washer & Dryer), ELFs (Including Pot lights), Furnace, CAC, Roof( Metal) 2023, Doors & Window (2023) Fence , Backyard & Driveway (2023) (id:27910)
Property Details
|
MLS® Number
|
W9364504 |
|
Property Type
|
Single Family |
|
Community Name
|
Fairview |
|
AmenitiesNearBy
|
Hospital, Park, Place Of Worship |
|
CommunityFeatures
|
Community Centre, School Bus |
|
Features
|
Paved Yard, Carpet Free |
|
ParkingSpaceTotal
|
4 |
|
Structure
|
Porch |
Building
|
BathroomTotal
|
3 |
|
BedroomsAboveGround
|
3 |
|
BedroomsBelowGround
|
1 |
|
BedroomsTotal
|
4 |
|
BasementDevelopment
|
Finished |
|
BasementType
|
N/a (finished) |
|
ConstructionStyleAttachment
|
Detached |
|
CoolingType
|
Central Air Conditioning |
|
ExteriorFinish
|
Brick |
|
FlooringType
|
Laminate, Tile |
|
FoundationType
|
Unknown |
|
HalfBathTotal
|
1 |
|
HeatingFuel
|
Natural Gas |
|
HeatingType
|
Forced Air |
|
StoriesTotal
|
2 |
|
Type
|
House |
|
UtilityWater
|
Municipal Water |
Parking
Land
|
Acreage
|
No |
|
LandAmenities
|
Hospital, Park, Place Of Worship |
|
Sewer
|
Sanitary Sewer |
|
SizeDepth
|
103 Ft ,7 In |
|
SizeFrontage
|
32 Ft ,9 In |
|
SizeIrregular
|
32.81 X 103.63 Ft |
|
SizeTotalText
|
32.81 X 103.63 Ft |
Rooms
| Level |
Type |
Length |
Width |
Dimensions |
|
Second Level |
Primary Bedroom |
13.16 m |
9.94 m |
13.16 m x 9.94 m |
|
Second Level |
Bedroom 2 |
9.88 m |
7.94 m |
9.88 m x 7.94 m |
|
Second Level |
Bedroom 3 |
8.69 m |
8.37 m |
8.69 m x 8.37 m |
|
Basement |
Bedroom 4 |
13.16 m |
10.99 m |
13.16 m x 10.99 m |
|
Main Level |
Living Room |
17.98 m |
15.78 m |
17.98 m x 15.78 m |
|
Main Level |
Dining Room |
17.98 m |
15.78 m |
17.98 m x 15.78 m |
|
Main Level |
Kitchen |
10.89 m |
8.92 m |
10.89 m x 8.92 m |








































