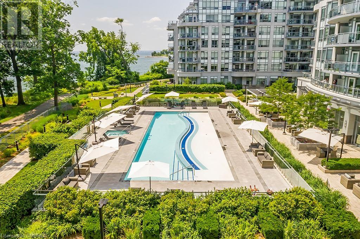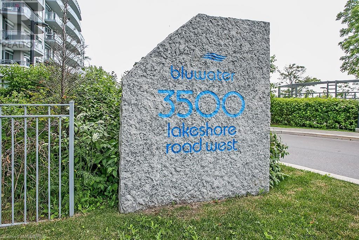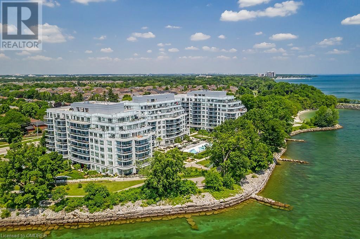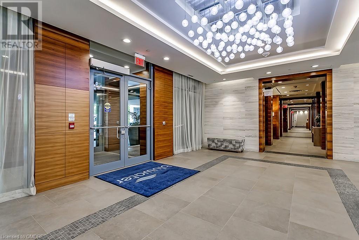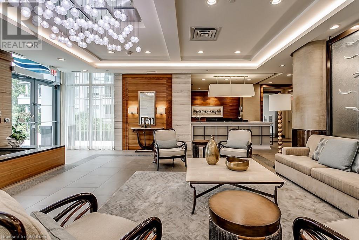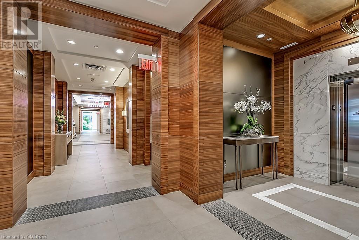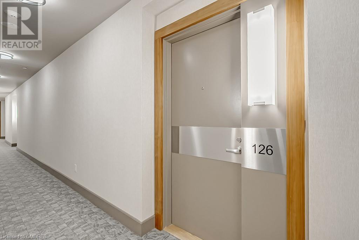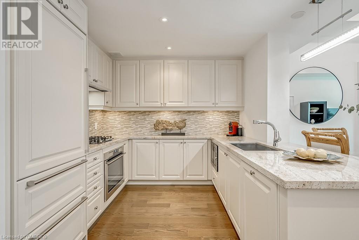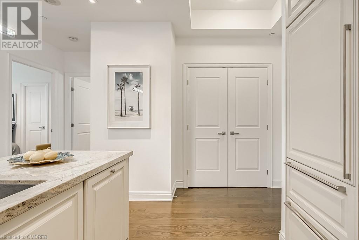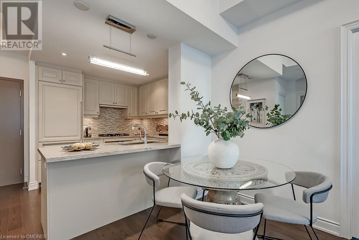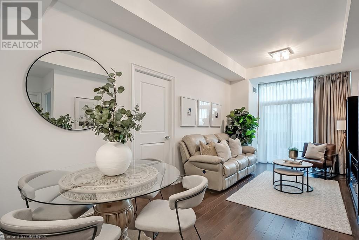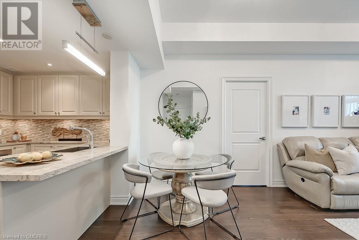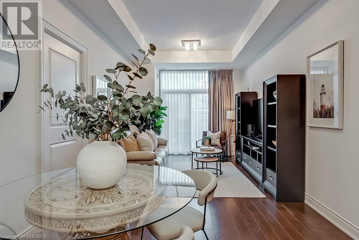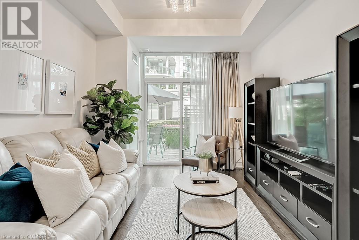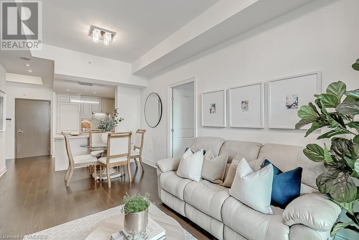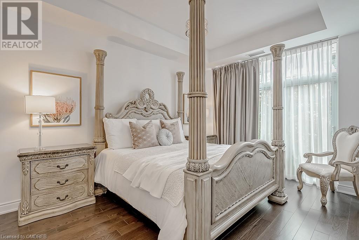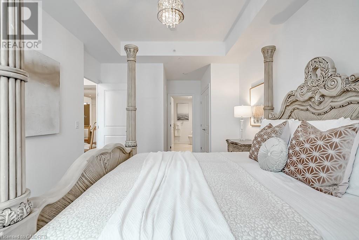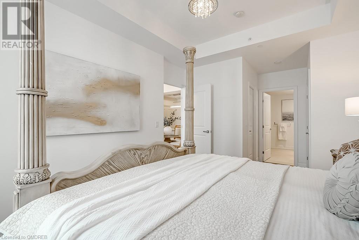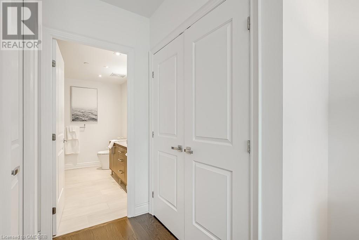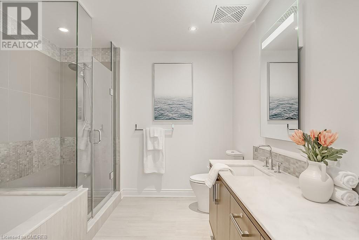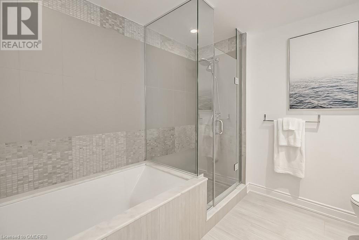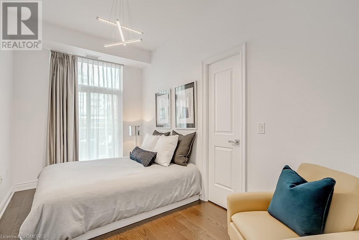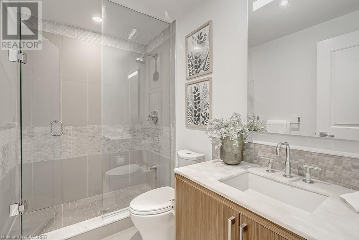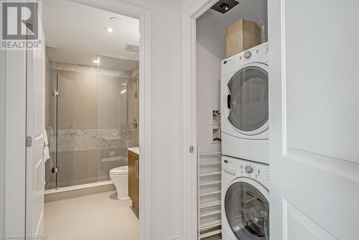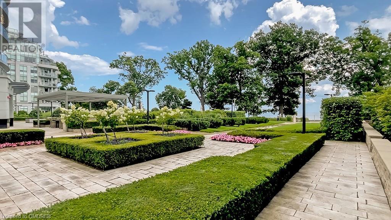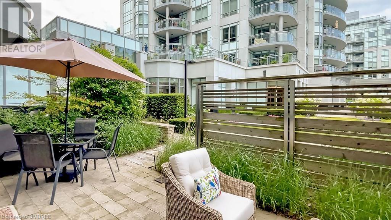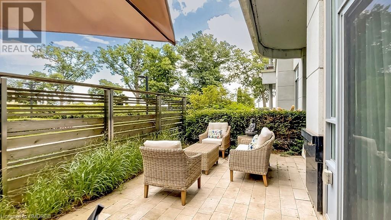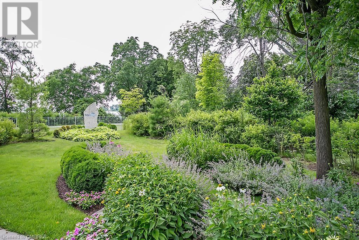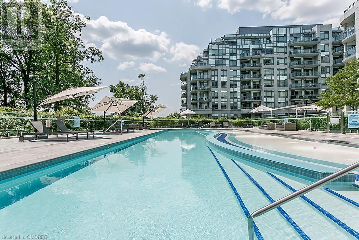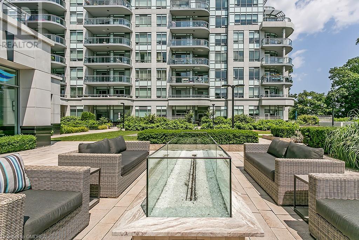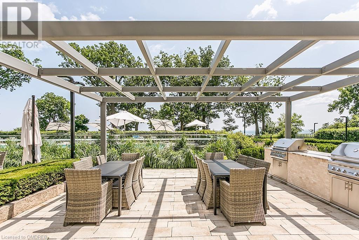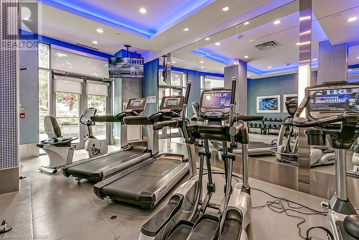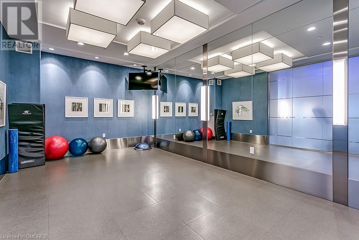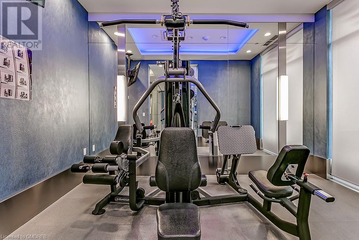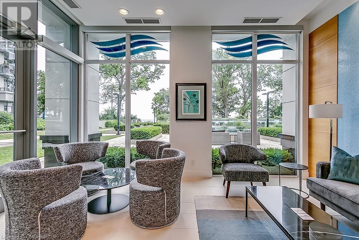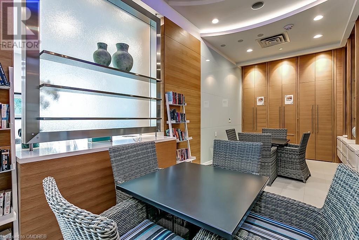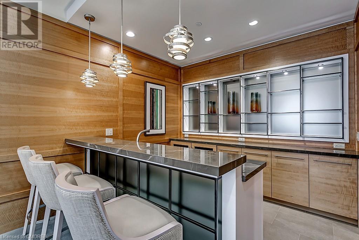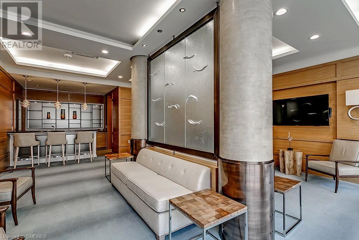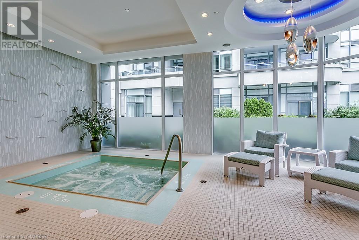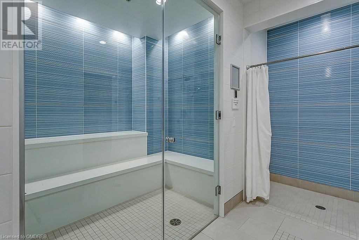2 Bedroom
2 Bathroom
1110
Outdoor Pool
Central Air Conditioning
Forced Air
Landscaped
$1,149,000Maintenance, Insurance, Heat, Landscaping, Water, Parking
$900.24 Monthly
Indulge in year-round vacation living at BluWater, Oakville's premier resort-style condo nestled along the picturesque shores of Lake Ontario. This magnificent 1,110 sq. ft. ground-floor suite offers an opulent lifestyle in an upscale complex immersed in breathtaking lake-centric surroundings. Featuring wide-plank engineered hardwood floors, designer tiles, deep baseboards, 10-foot ceilings, stone counters, pot lights, in-suite laundry, and an abundance of natural light through floor-to-ceiling windows with walkouts to a sprawling stone terrace granting direct pool access. Entertain effortlessly in the spacious living and dining areas seamlessly connected to the exquisite kitchen, complete with floor-to-ceiling cabinetry, granite counters, high-end appliances, and a breakfast bar island. The expansive primary suite boasts a terrace walkout, a walk-in closet, an additional double closet, and a luxurious 5-piece ensuite bathroom with an extra-deep soaker tub and a separate frameless glass shower. The generous 2nd bedroom features a walk-in closet and easy access to the lavish 3-piece main bathroom with an oversized shower. BluWater's amenities include a gym, yoga room, hot tub, sauna, party room, caterer’s kitchen, guest suites, and underground visitor parking, complemented by 2 underground parking spaces and a storage locker. With its proximity to shops, restaurants, highways, and the GO Station, this condo epitomizes the perfect blend of luxury and convenience. Your year-round vacation paradise awaits! Contact us for a viewing today. (id:27910)
Property Details
|
MLS® Number
|
40567044 |
|
Property Type
|
Single Family |
|
Amenities Near By
|
Marina, Park, Public Transit, Schools |
|
Community Features
|
Quiet Area |
|
Features
|
Conservation/green Belt, Balcony |
|
Parking Space Total
|
2 |
|
Pool Type
|
Outdoor Pool |
|
Storage Type
|
Locker |
Building
|
Bathroom Total
|
2 |
|
Bedrooms Above Ground
|
2 |
|
Bedrooms Total
|
2 |
|
Amenities
|
Exercise Centre, Party Room |
|
Basement Type
|
None |
|
Constructed Date
|
2015 |
|
Construction Style Attachment
|
Attached |
|
Cooling Type
|
Central Air Conditioning |
|
Foundation Type
|
Unknown |
|
Heating Fuel
|
Natural Gas |
|
Heating Type
|
Forced Air |
|
Stories Total
|
1 |
|
Size Interior
|
1110 |
|
Type
|
Apartment |
|
Utility Water
|
Municipal Water |
Parking
Land
|
Access Type
|
Highway Nearby |
|
Acreage
|
No |
|
Land Amenities
|
Marina, Park, Public Transit, Schools |
|
Landscape Features
|
Landscaped |
|
Sewer
|
Municipal Sewage System |
|
Size Total Text
|
Under 1/2 Acre |
|
Zoning Description
|
R9 |
Rooms
| Level |
Type |
Length |
Width |
Dimensions |
|
Main Level |
3pc Bathroom |
|
|
Measurements not available |
|
Main Level |
5pc Bathroom |
|
|
Measurements not available |
|
Main Level |
Bedroom |
|
|
14'2'' x 8'2'' |
|
Main Level |
Primary Bedroom |
|
|
21'0'' x 11'5'' |
|
Main Level |
Dining Room |
|
|
10'5'' x 8'11'' |
|
Main Level |
Kitchen |
|
|
10'0'' x 9'2'' |
|
Main Level |
Living Room/dining Room |
|
|
11'9'' x 10'5'' |

