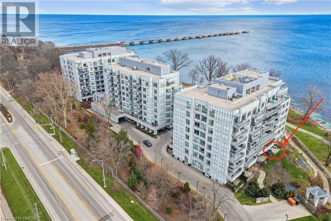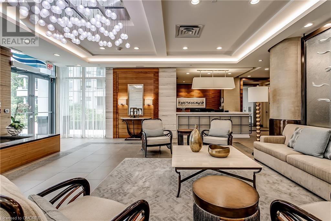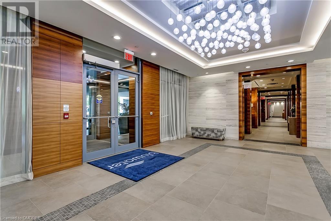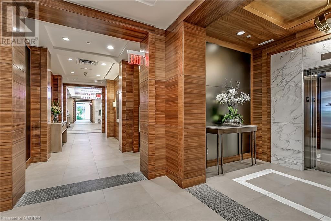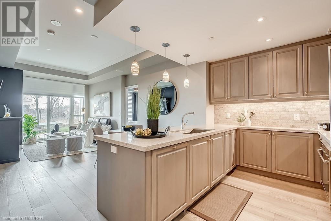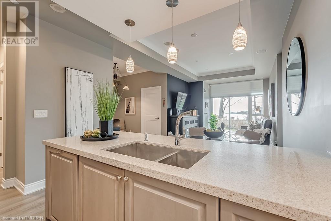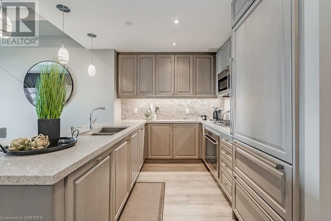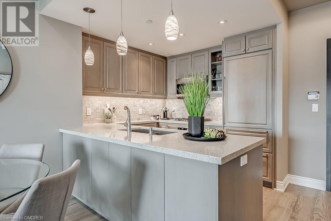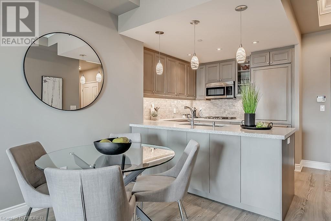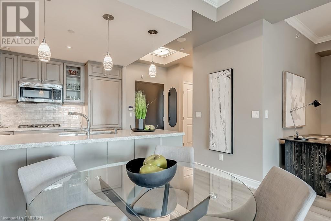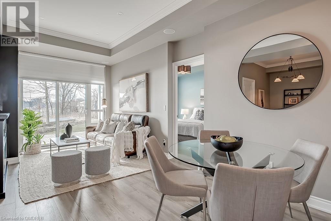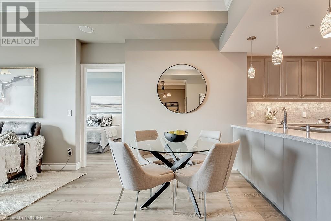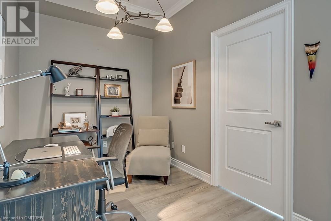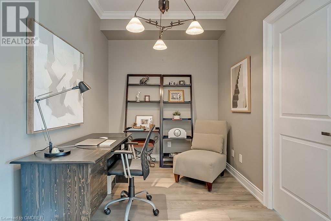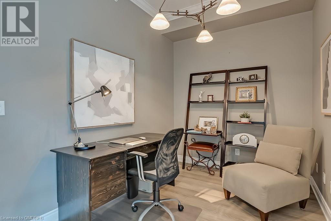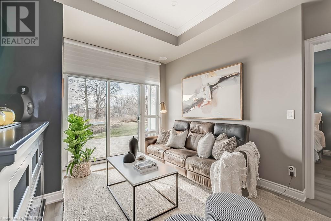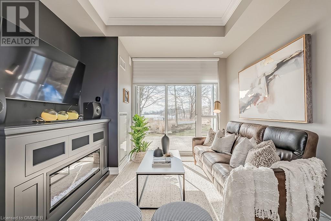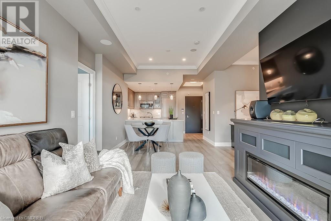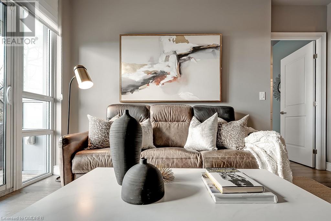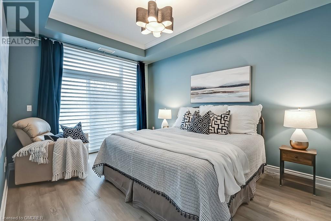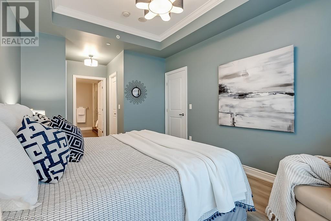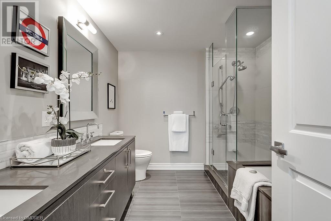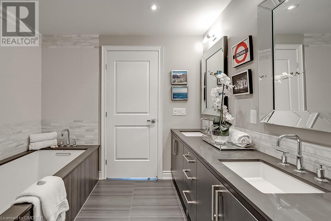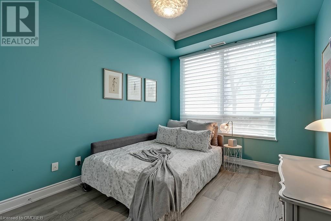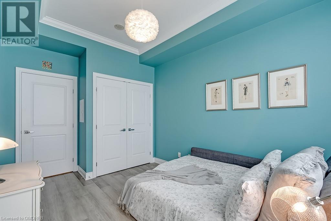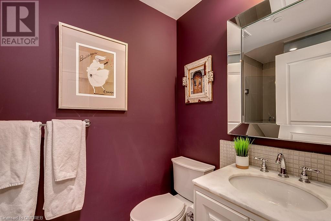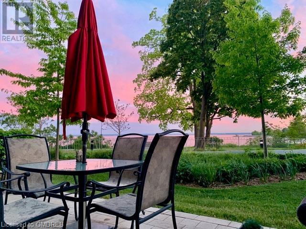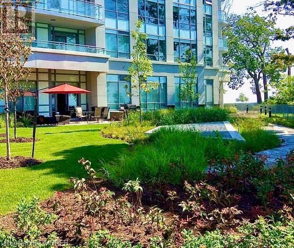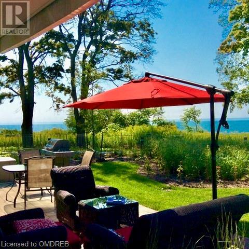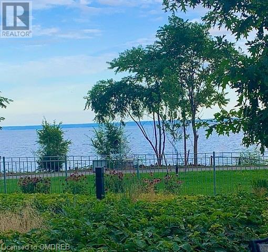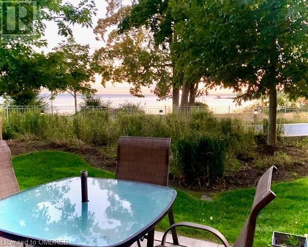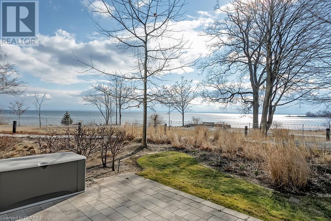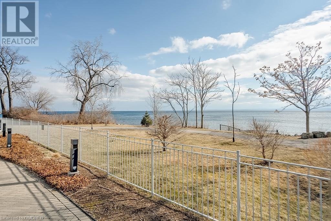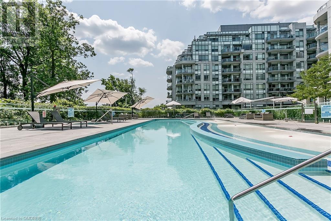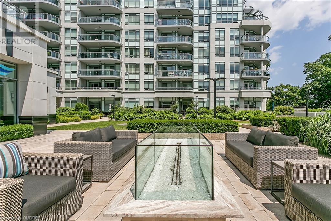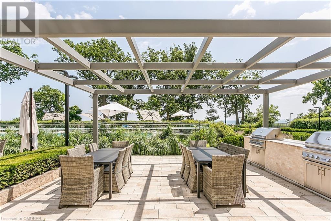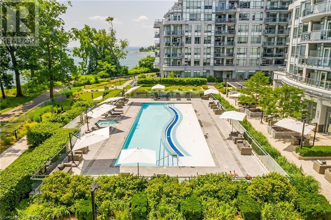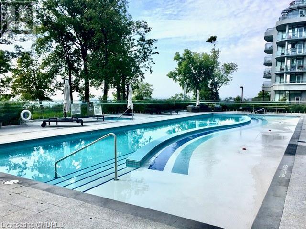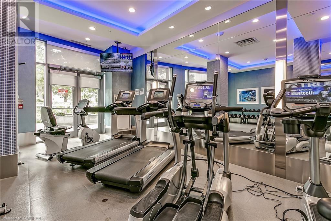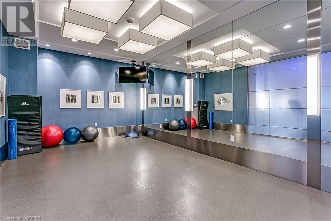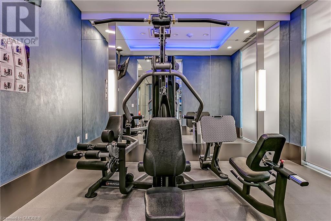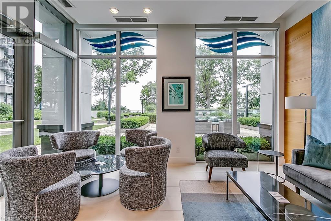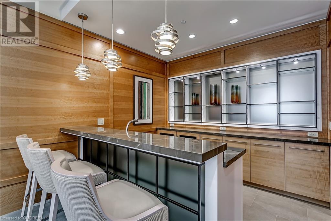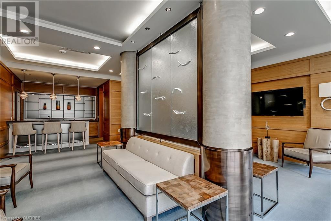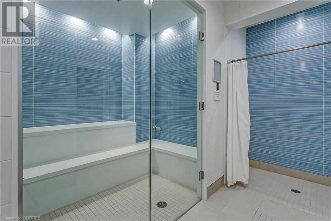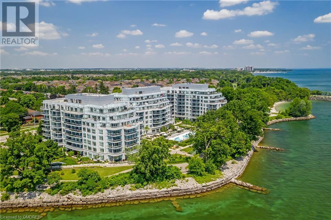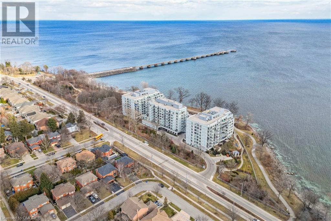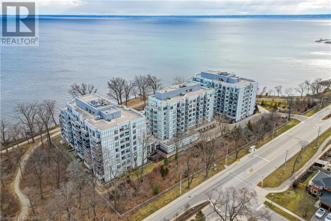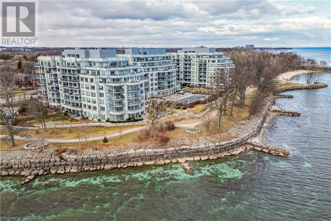2 Bedroom
2 Bathroom
1150
Fireplace
Outdoor Pool
Central Air Conditioning
Forced Air
Landscaped
$1,439,800Maintenance, Insurance, Heat, Landscaping, Water, Parking
$991.99 Monthly
Lakeview! Bask in the allure of glistening waters, breathtaking sunsets, & a resort-like lifestyle at the esteemed Bluwater Condos set on the serene shores of Lake Ontario. Exceptional building amenities cater to your every desire, while your luxurious ground-level 2-bedroom plus den suite awaits, boasting a sprawling 335 sq ft private terrace & uninterrupted lake views, fostering a united connection with nature whether entertaining guests or unwinding on a sunny summer day. Newly installed wide-plank hardwood floors (2020), 10’ ceilings, deluxe crown mouldings, pot lights, custom blinds, high-end appliances, stone counters, 2 lavish bathrooms, 2 walkouts, & expansive windows framing serene lake vistas ensure a sense of satisfaction & comfort in grand style. The living/dining room exudes elegance with a tray ceiling, custom built-in cabinetry with electric fireplace, & direct access to the terrace. The resident chef will delight in creating culinary masterpieces in the spectacular open-concept kitchen, equipped with the finest amenities. Retreat to the private primary suite, offering abundant closet space, a walkout, & a luxurious 5-piece ensuite bath with a deep soaker tub & separate glass shower. A second bedroom & an additional 3-piece bathroom, den & in-suite laundry complete this exceptional residence. Additionally, two adjacent underground parking spaces just steps from the elevator add to the convenience. Shops, dining, Bronte Harbour, lakeside parks, highways, & the GO Train Station are minutes away. Two parking spaces and locker! (id:27910)
Property Details
|
MLS® Number
|
40567182 |
|
Property Type
|
Single Family |
|
Amenities Near By
|
Marina, Park, Public Transit, Schools |
|
Community Features
|
Quiet Area |
|
Features
|
Conservation/green Belt, Balcony |
|
Parking Space Total
|
2 |
|
Pool Type
|
Outdoor Pool |
|
Storage Type
|
Locker |
Building
|
Bathroom Total
|
2 |
|
Bedrooms Above Ground
|
2 |
|
Bedrooms Total
|
2 |
|
Amenities
|
Exercise Centre, Guest Suite, Party Room |
|
Basement Type
|
None |
|
Constructed Date
|
2015 |
|
Construction Style Attachment
|
Attached |
|
Cooling Type
|
Central Air Conditioning |
|
Fireplace Fuel
|
Electric |
|
Fireplace Present
|
Yes |
|
Fireplace Total
|
1 |
|
Fireplace Type
|
Other - See Remarks |
|
Foundation Type
|
Unknown |
|
Heating Fuel
|
Natural Gas |
|
Heating Type
|
Forced Air |
|
Stories Total
|
1 |
|
Size Interior
|
1150 |
|
Type
|
Apartment |
|
Utility Water
|
Municipal Water |
Parking
Land
|
Access Type
|
Highway Nearby |
|
Acreage
|
No |
|
Land Amenities
|
Marina, Park, Public Transit, Schools |
|
Landscape Features
|
Landscaped |
|
Sewer
|
Municipal Sewage System |
|
Size Total Text
|
Under 1/2 Acre |
|
Zoning Description
|
R9 |
Rooms
| Level |
Type |
Length |
Width |
Dimensions |
|
Main Level |
5pc Bathroom |
|
|
Measurements not available |
|
Main Level |
3pc Bathroom |
|
|
Measurements not available |
|
Main Level |
Den |
|
|
10'3'' x 8'0'' |
|
Main Level |
Bedroom |
|
|
12'6'' x 10'0'' |
|
Main Level |
Primary Bedroom |
|
|
15'3'' x 11'0'' |
|
Main Level |
Dining Room |
|
|
10'5'' x 6'5'' |
|
Main Level |
Kitchen |
|
|
9'0'' x 8'0'' |
|
Main Level |
Living Room |
|
|
10'5'' x 6'5'' |

