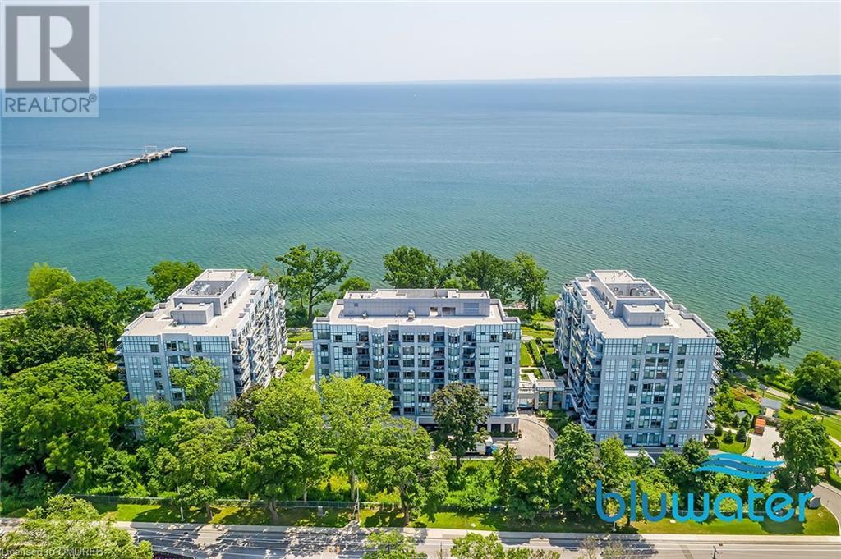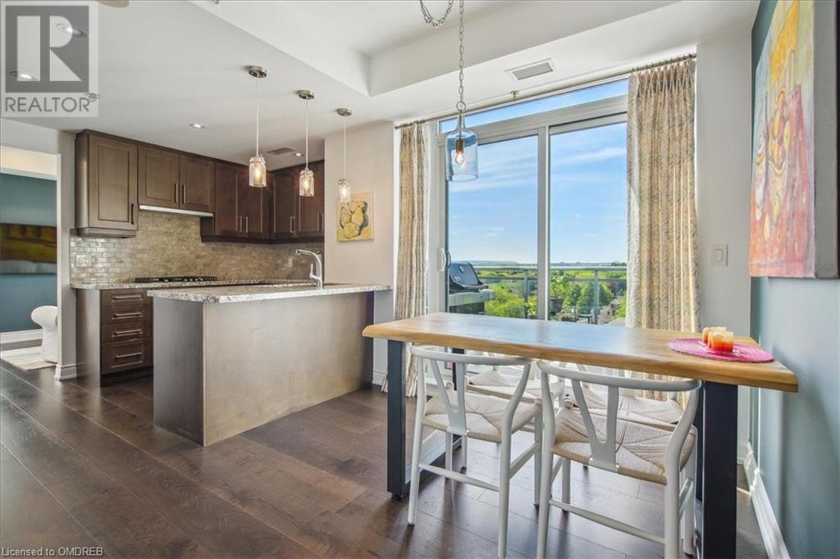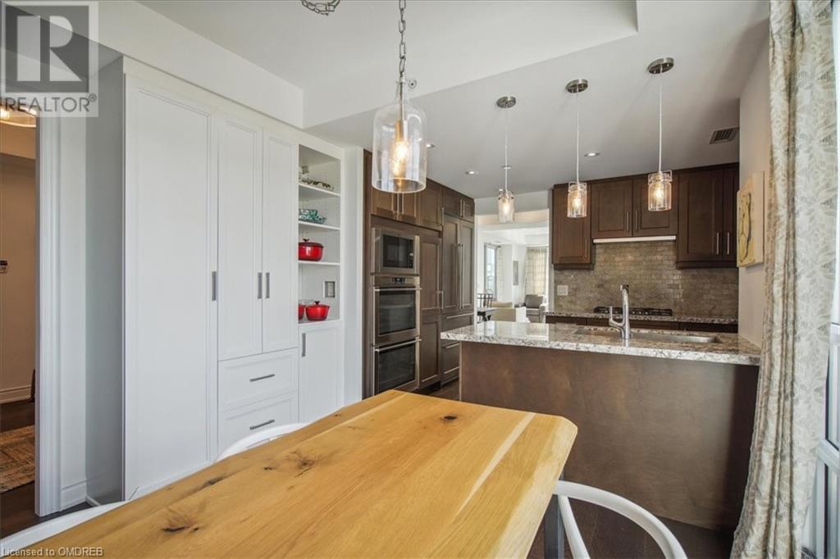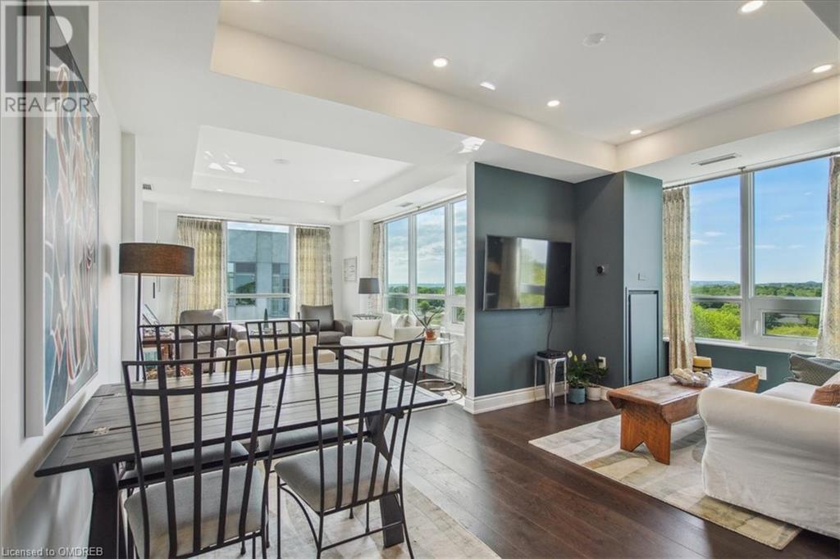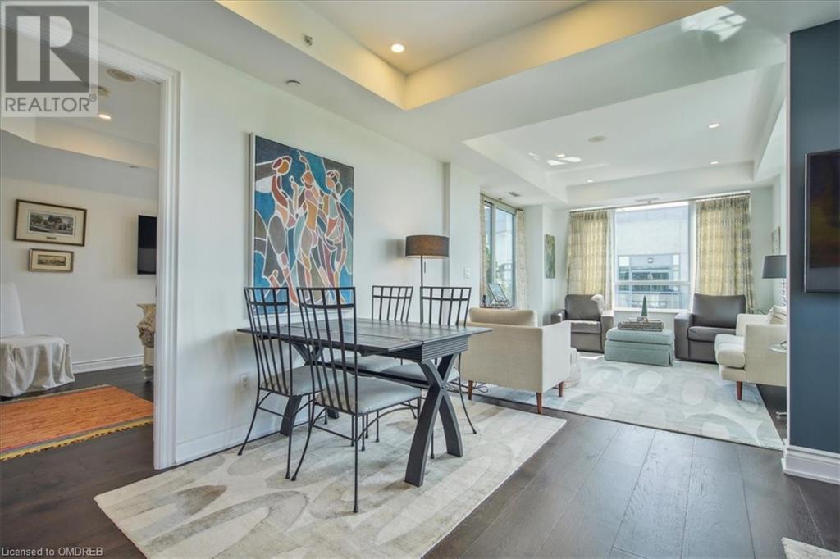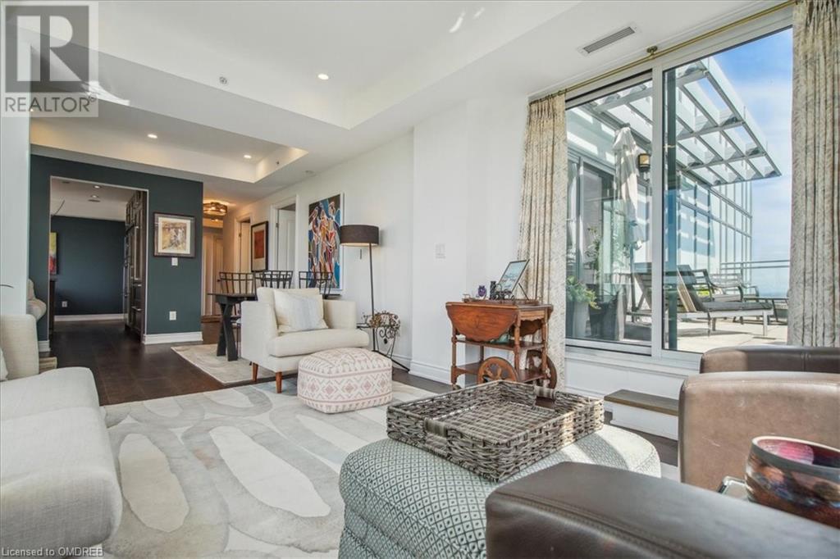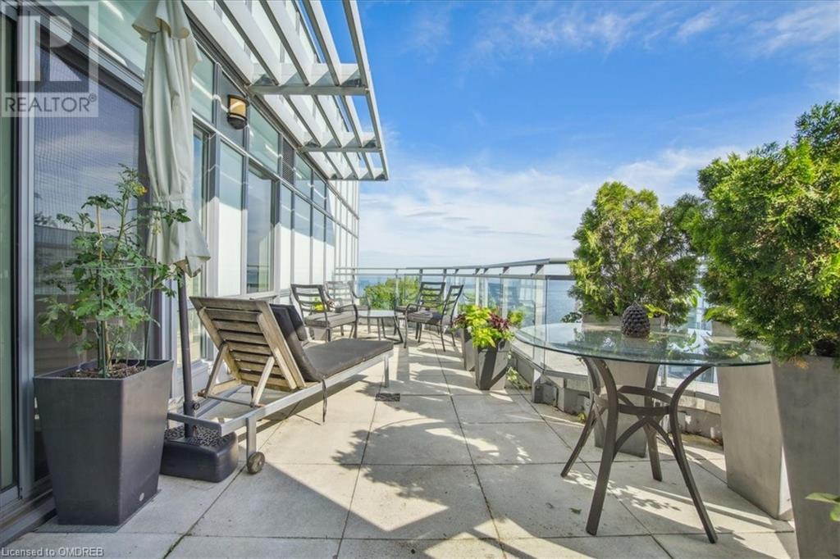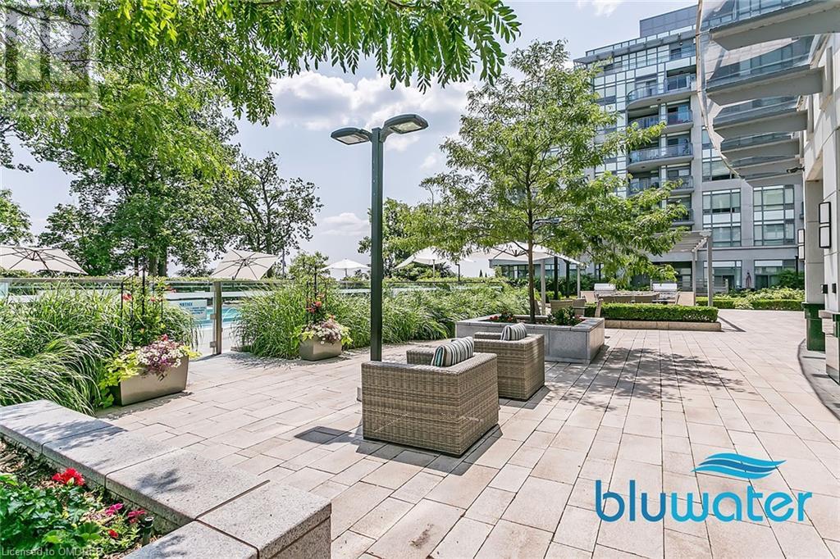3500 Lakeshore Road W Unit# 815 Oakville, Ontario L6L 0B4
$1,649,000Maintenance, Insurance, Heat, Landscaping, Property Management, Water, Parking
$1,228.18 Monthly
Maintenance, Insurance, Heat, Landscaping, Property Management, Water, Parking
$1,228.18 MonthlyWelcome to this sunlit, 2 bedroom plus den, rarely offered Penthouse suite, situated on the shores of Lake Ontario! This incredibly bright condo apartment features lake views from the stunning southwest facing outdoor terrace, and equally lovely northern views from the second, kitchen side balcony. The terrace is large, at 255 square feet and the second balcony is home to the gas hook up for the bbq. Thanks to the numerous dimmable potlights, the rooms are cheerfully light even on cloudy days. Careful use of space means not only a dining room, but also a den and a spacious living room. Having all three living spaces is fairly unusual in condo living. The primary bedroom has a walkout to the lake facing views of the terrace, a very well appointed ensuite bathroom, and large walk in closet with a California Closet designed organizer. Cooking for a crowd is a snap with double ovens, wine fridge, gas cooktop, and a spacious kitchen pantry designed by California Closets. BlueWater offers an abundance of well maintained building amenities. Relax by the outdoor pool, host gatherings in the dining rooms, bbq areas and lounges, or rejuvenate your senses in the steam room, sauna, or hot tub. Stay active with access to the fully-equipped gym, yoga studio, and various outdoor recreational areas. The unit comes with two owned parking spaces, 159B and 160B, which are conveniently located steps from the elevator. Also included is an owned storage locker. With 24-hour concierge service and secure building access, you can feel safe and at home in this friendly waterfront community. (id:27910)
Property Details
| MLS® Number | 40598247 |
| Property Type | Single Family |
| Amenities Near By | Hospital, Park, Public Transit |
| Features | Southern Exposure, Conservation/green Belt, Balcony, Automatic Garage Door Opener |
| Parking Space Total | 2 |
| Pool Type | Inground Pool |
| Storage Type | Locker |
| Structure | Breakwater |
| View Type | Lake View |
| Water Front Name | Lake Ontario |
| Water Front Type | Waterfront |
Building
| Bathroom Total | 3 |
| Bedrooms Above Ground | 2 |
| Bedrooms Below Ground | 1 |
| Bedrooms Total | 3 |
| Amenities | Exercise Centre, Party Room |
| Appliances | Dishwasher, Dryer, Microwave, Oven - Built-in, Refrigerator, Sauna, Washer, Range - Gas, Microwave Built-in, Gas Stove(s), Hood Fan, Window Coverings, Wine Fridge, Garage Door Opener |
| Basement Type | None |
| Constructed Date | 2015 |
| Construction Material | Concrete Block, Concrete Walls |
| Construction Style Attachment | Attached |
| Cooling Type | Central Air Conditioning |
| Exterior Finish | Concrete, Stucco |
| Fire Protection | Smoke Detectors, Alarm System, Security System |
| Foundation Type | Poured Concrete |
| Half Bath Total | 1 |
| Heating Fuel | Natural Gas |
| Heating Type | Forced Air |
| Stories Total | 1 |
| Size Interior | 1455 Sqft |
| Type | Apartment |
| Utility Water | Municipal Water |
Parking
| Underground | |
| Visitor Parking |
Land
| Access Type | Road Access |
| Acreage | No |
| Land Amenities | Hospital, Park, Public Transit |
| Landscape Features | Landscaped |
| Sewer | Municipal Sewage System |
| Size Total Text | Unknown |
| Surface Water | Lake |
| Zoning Description | R9 |
Rooms
| Level | Type | Length | Width | Dimensions |
|---|---|---|---|---|
| Main Level | 4pc Bathroom | Measurements not available | ||
| Main Level | 3pc Bathroom | Measurements not available | ||
| Main Level | 2pc Bathroom | Measurements not available | ||
| Main Level | Living Room | 11'9'' x 14'1'' | ||
| Main Level | Laundry Room | '' x '' | ||
| Main Level | Bedroom | 20'10'' x 10'11'' | ||
| Main Level | Primary Bedroom | 10'11'' x 15'0'' | ||
| Main Level | Dining Room | 9'1'' x 9'10'' | ||
| Main Level | Den | 7'9'' x 9'5'' | ||
| Main Level | Kitchen | 13'0'' x 9'7'' | ||
| Main Level | Breakfast | 10'4'' x 7'7'' |

