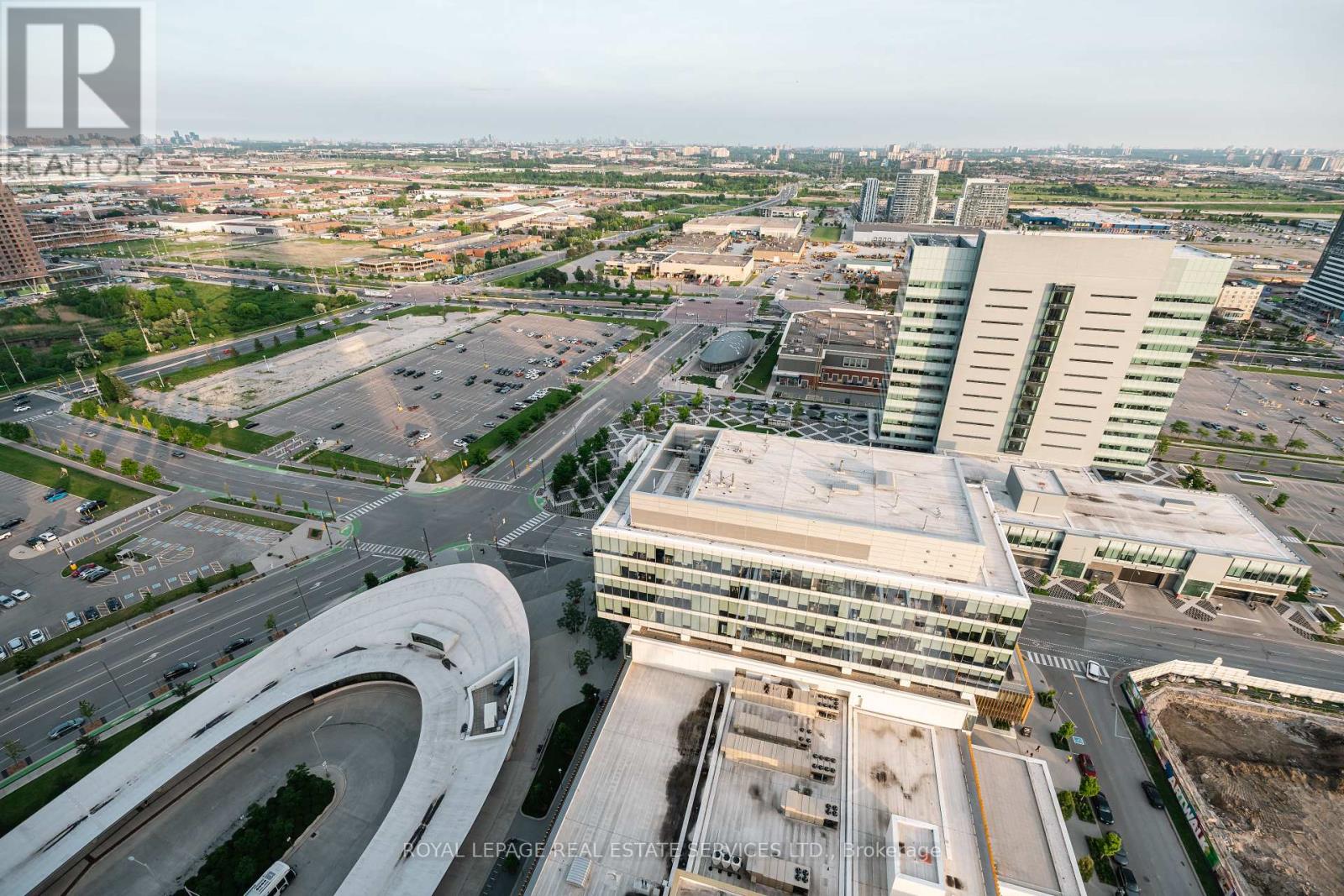2 Bedroom
2 Bathroom
Central Air Conditioning
Forced Air
$3,000 Monthly
State-Of-The-Art Building! This Stunning Luxury Unit Features 2 Bedrooms, 2 Bathrooms, All Wrapped In Floor-To-Ceiling Wdws. Enjoy A Bright, Open-Concept Layout In This Corner Unit, Flooded With Natural Sunlight &Offering Unobstructed Panoramic Views Of The Skyline & Sunrise. The Unit Boasts 9' Smooth Ceilings Throughout And Is Conveniently Located Next To The VMC TTC Subway, Providing Easy Access To York University, Downsview, Vaughan Mills, Yorkdale, Downtown Toronto, Hwys 400, & 407. The Modern Kitchen Is Equipped W/Integrated Appliances, Including A Fridge & Dishwasher, Along With Cooktop, Oven, Microwave, & Range. Additional Features Include All Electrical Light Fixtures, Window Coverings, & An In-Unit Washer And Dryer. This Unit Comes With One Exclusive Parking Spot. Experience Exceptional 5-Star Amenities, Including A Steam Room, Golf & Sports Simulator, Rooftop Garden/Terrace, Exercise Room, Indoor Pool, Billiard Room, Bike Storage, 24/7 Concierge, & Party Room With A Kitchen (id:27910)
Property Details
|
MLS® Number
|
N8429044 |
|
Property Type
|
Single Family |
|
Community Name
|
Vaughan Corporate Centre |
|
Amenities Near By
|
Park, Place Of Worship, Public Transit, Schools |
|
Community Features
|
Pet Restrictions |
|
Features
|
Balcony |
|
Parking Space Total
|
1 |
Building
|
Bathroom Total
|
2 |
|
Bedrooms Above Ground
|
2 |
|
Bedrooms Total
|
2 |
|
Amenities
|
Security/concierge, Exercise Centre, Party Room, Recreation Centre, Storage - Locker |
|
Appliances
|
Dishwasher, Dryer, Range, Refrigerator, Stove, Washer, Window Coverings |
|
Cooling Type
|
Central Air Conditioning |
|
Exterior Finish
|
Concrete |
|
Heating Fuel
|
Natural Gas |
|
Heating Type
|
Forced Air |
|
Type
|
Apartment |
Parking
Land
|
Acreage
|
No |
|
Land Amenities
|
Park, Place Of Worship, Public Transit, Schools |
Rooms
| Level |
Type |
Length |
Width |
Dimensions |
|
Main Level |
Living Room |
5.38 m |
3.58 m |
5.38 m x 3.58 m |
|
Main Level |
Dining Room |
5.38 m |
3.53 m |
5.38 m x 3.53 m |
|
Main Level |
Kitchen |
5.38 m |
3.53 m |
5.38 m x 3.53 m |
|
Main Level |
Primary Bedroom |
3.58 m |
3.33 m |
3.58 m x 3.33 m |
|
Main Level |
Bedroom 2 |
3.18 m |
3.02 m |
3.18 m x 3.02 m |


























