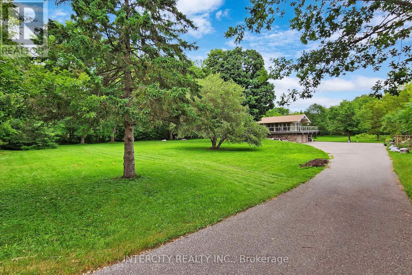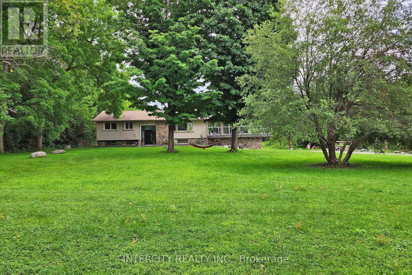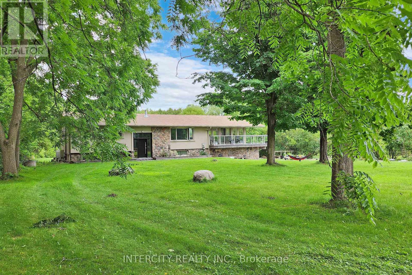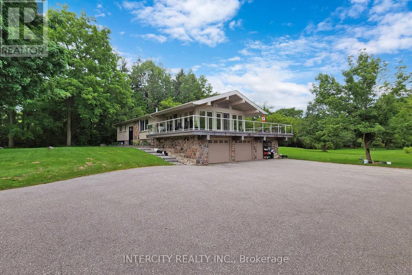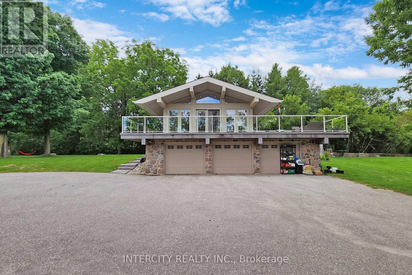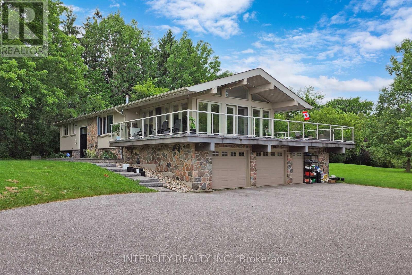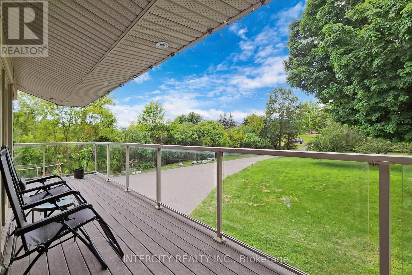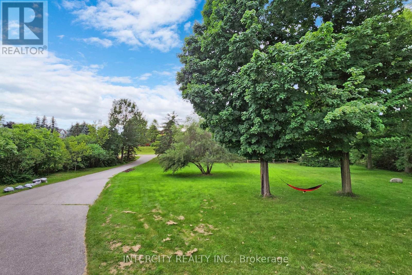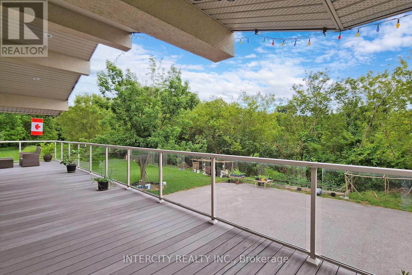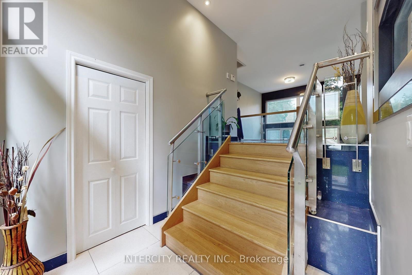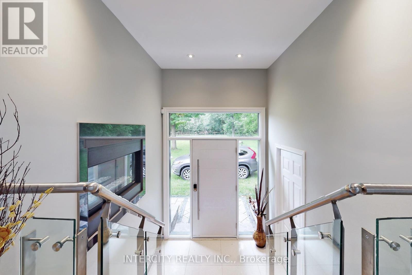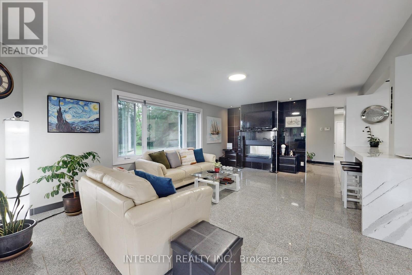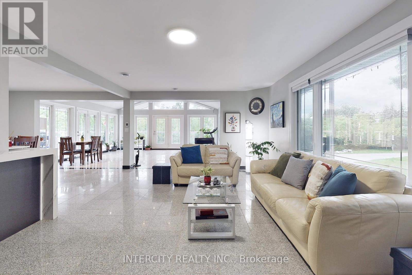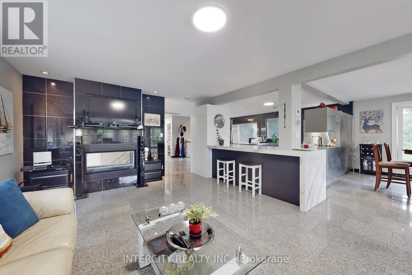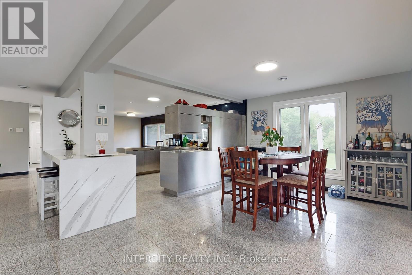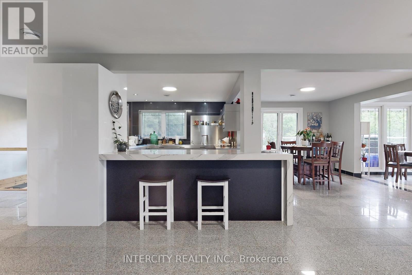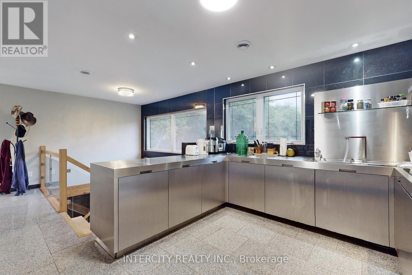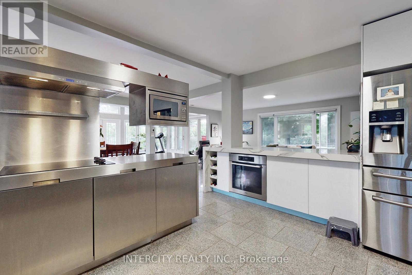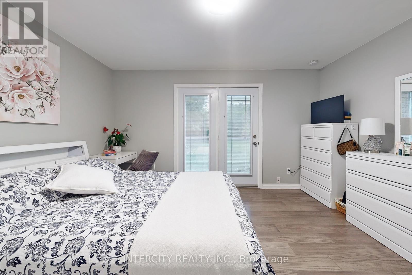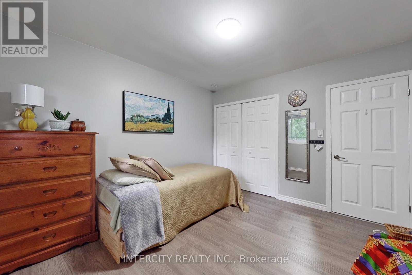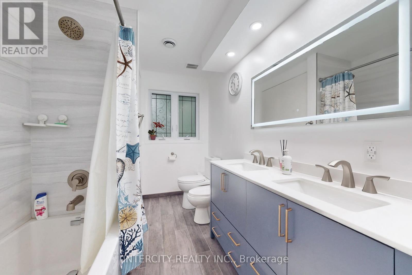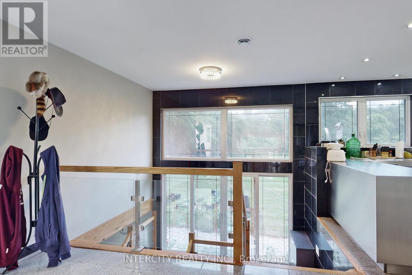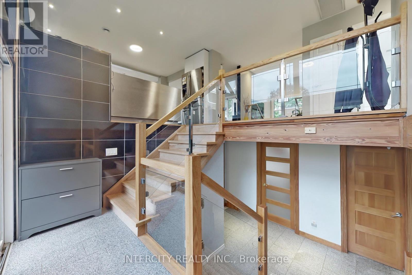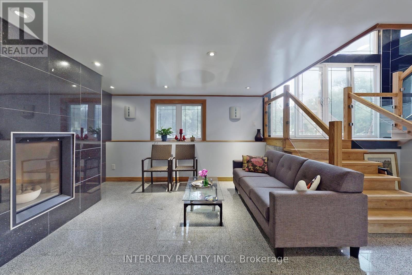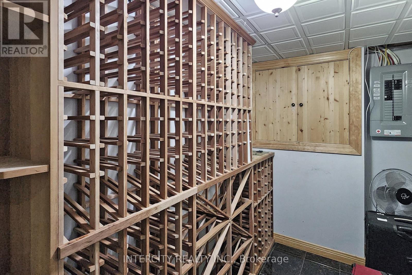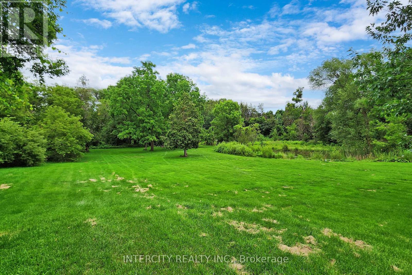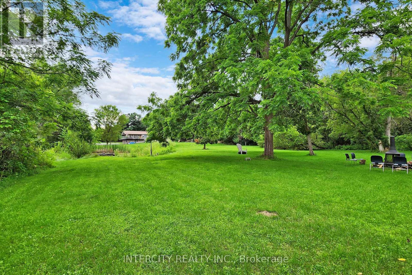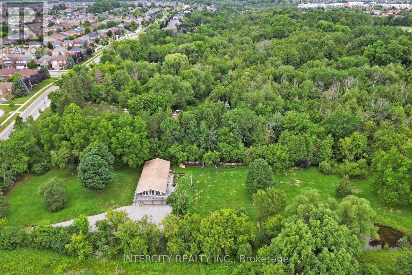5 Bedroom
2 Bathroom
Raised Bungalow
Fireplace
Central Air Conditioning
Forced Air
$2,399,999
Gorgeous and Tastefully Renovated 2-Acre Executive Home In Prestigious Williamsburg Community Of Whitby. A Relaxing Piece of Paradise In the City of With Your own Treed Yard, Garden Pond and With A Great View of the Pristine Lynde Creek At The Property's Edge. Chef-Inspired Modern Kitchen and Abundant Natural Lighting. Perfect to Entertain Yourselves and Your Guests With Your Wrap-Around Balcony with Composite Decking. Heated Floors. Water Supply Both Municipal and Drilled Well. Plenty of Parking Spaces For Up To 16 Cars. (id:27910)
Property Details
|
MLS® Number
|
E8228882 |
|
Property Type
|
Single Family |
|
Community Name
|
Williamsburg |
|
Amenities Near By
|
Public Transit, Schools |
|
Features
|
Conservation/green Belt |
|
Parking Space Total
|
15 |
|
View Type
|
View |
Building
|
Bathroom Total
|
2 |
|
Bedrooms Above Ground
|
5 |
|
Bedrooms Total
|
5 |
|
Architectural Style
|
Raised Bungalow |
|
Basement Development
|
Finished |
|
Basement Features
|
Walk Out |
|
Basement Type
|
N/a (finished) |
|
Construction Style Attachment
|
Detached |
|
Cooling Type
|
Central Air Conditioning |
|
Exterior Finish
|
Stone, Stucco |
|
Fireplace Present
|
Yes |
|
Heating Fuel
|
Natural Gas |
|
Heating Type
|
Forced Air |
|
Stories Total
|
1 |
|
Type
|
House |
Parking
Land
|
Acreage
|
No |
|
Land Amenities
|
Public Transit, Schools |
|
Sewer
|
Septic System |
|
Size Irregular
|
164.99 X 506.3 Ft |
|
Size Total Text
|
164.99 X 506.3 Ft |
|
Surface Water
|
Lake/pond |
Rooms
| Level |
Type |
Length |
Width |
Dimensions |
|
Lower Level |
Recreational, Games Room |
6.7 m |
4.2 m |
6.7 m x 4.2 m |
|
Lower Level |
Bedroom |
3 m |
2.7 m |
3 m x 2.7 m |
|
Lower Level |
Bedroom |
|
|
Measurements not available |
|
Lower Level |
Bedroom |
|
|
Measurements not available |
|
Lower Level |
Kitchen |
|
|
Measurements not available |
|
Main Level |
Kitchen |
4.2 m |
3.7 m |
4.2 m x 3.7 m |
|
Main Level |
Living Room |
6.7 m |
4.1 m |
6.7 m x 4.1 m |
|
Main Level |
Dining Room |
4.25 m |
3.31 m |
4.25 m x 3.31 m |
|
Main Level |
Family Room |
5.7 m |
2.9 m |
5.7 m x 2.9 m |
|
Main Level |
Primary Bedroom |
4.15 m |
3.4 m |
4.15 m x 3.4 m |
|
Main Level |
Bedroom |
3.4 m |
3.2 m |
3.4 m x 3.2 m |
Utilities
|
Natural Gas
|
Installed |
|
Electricity
|
Installed |
|
Cable
|
Installed |

