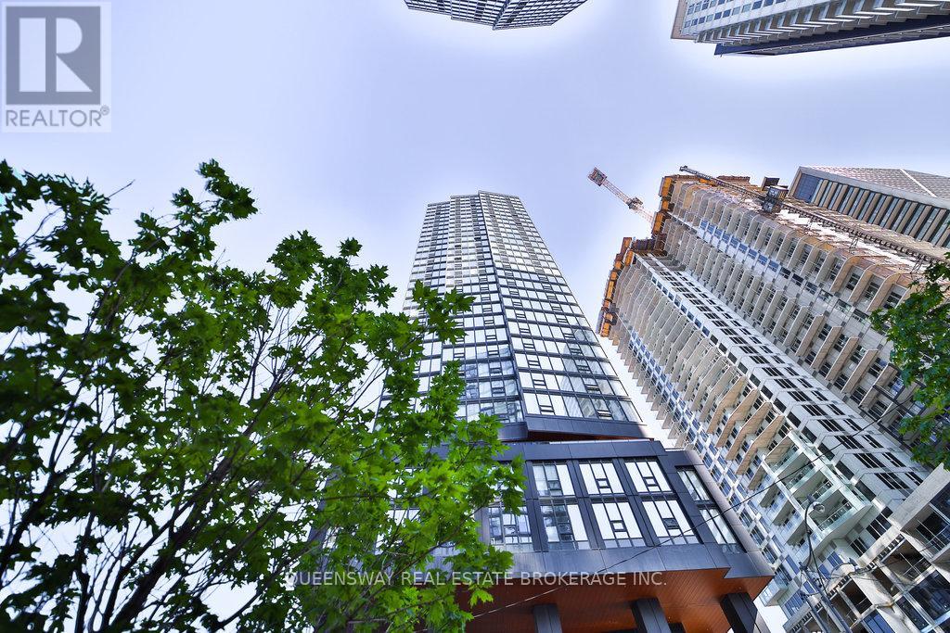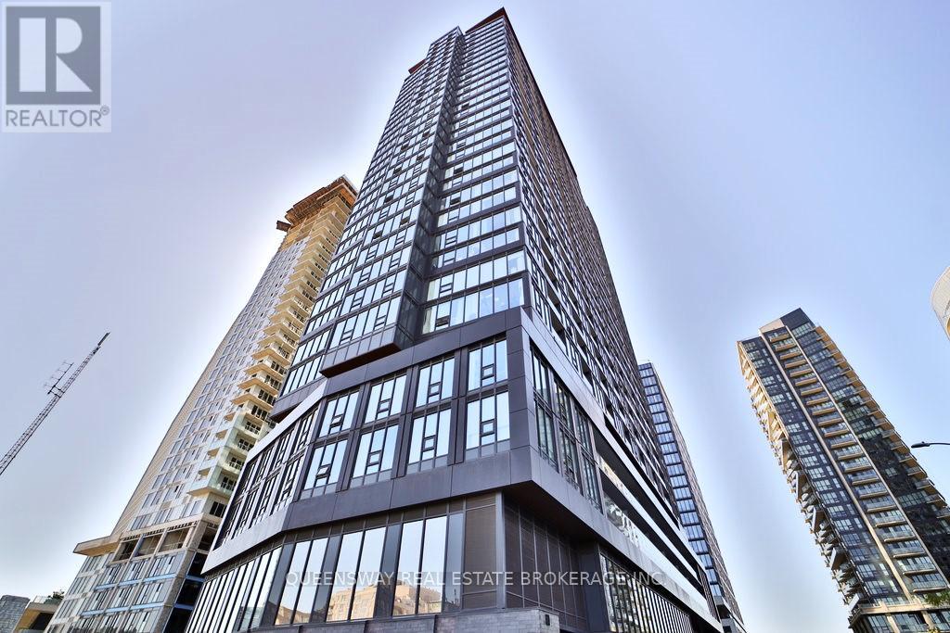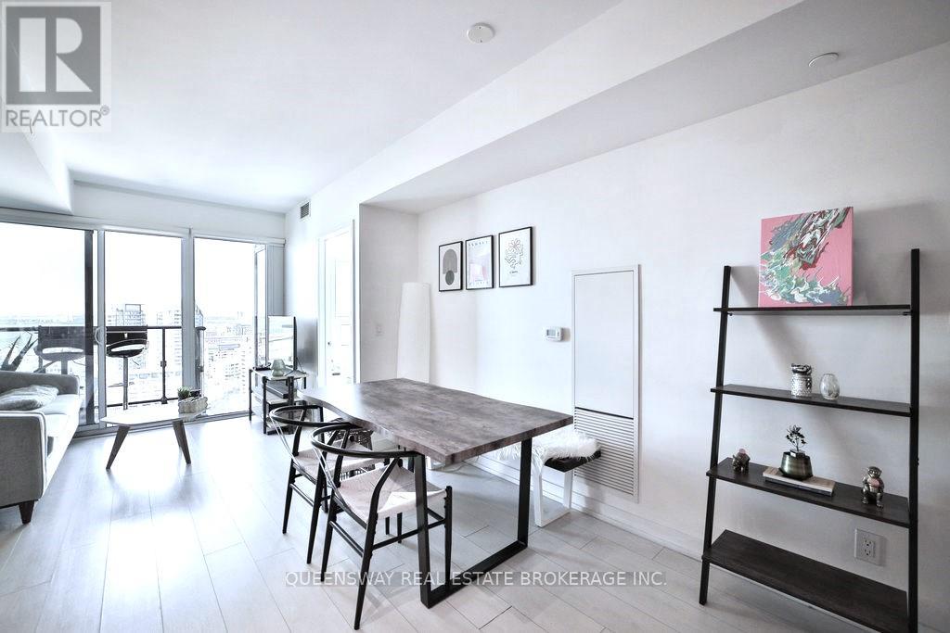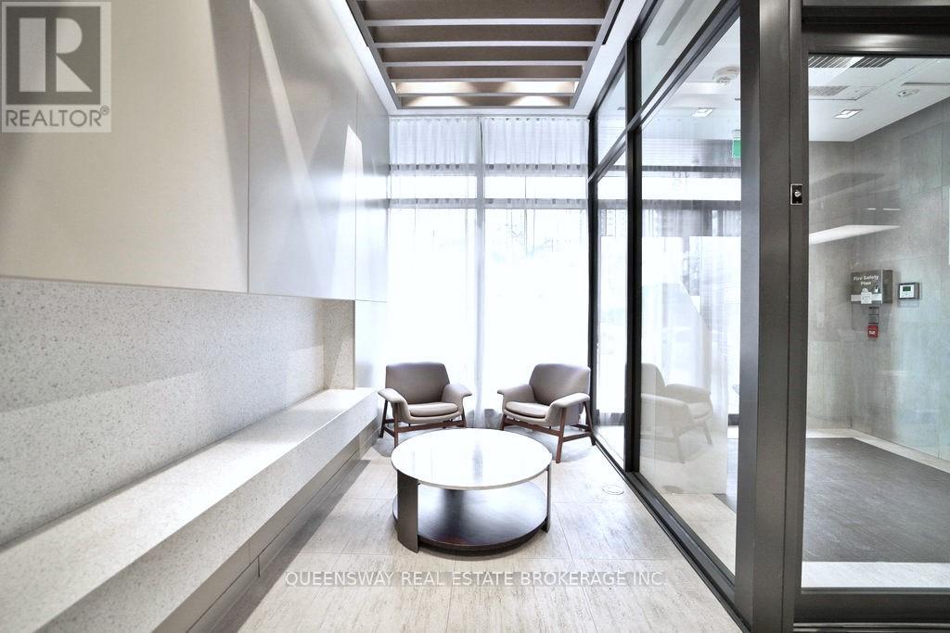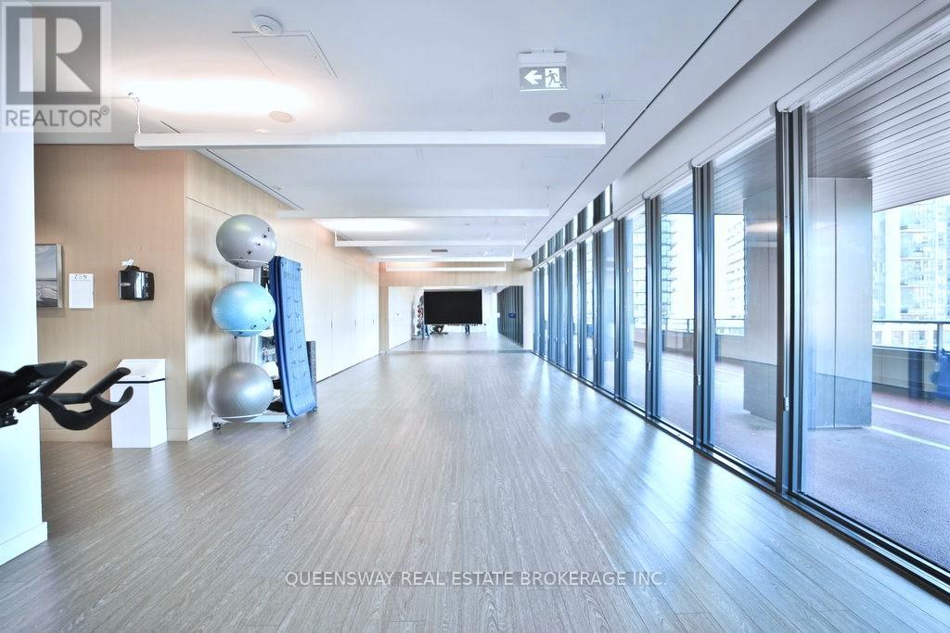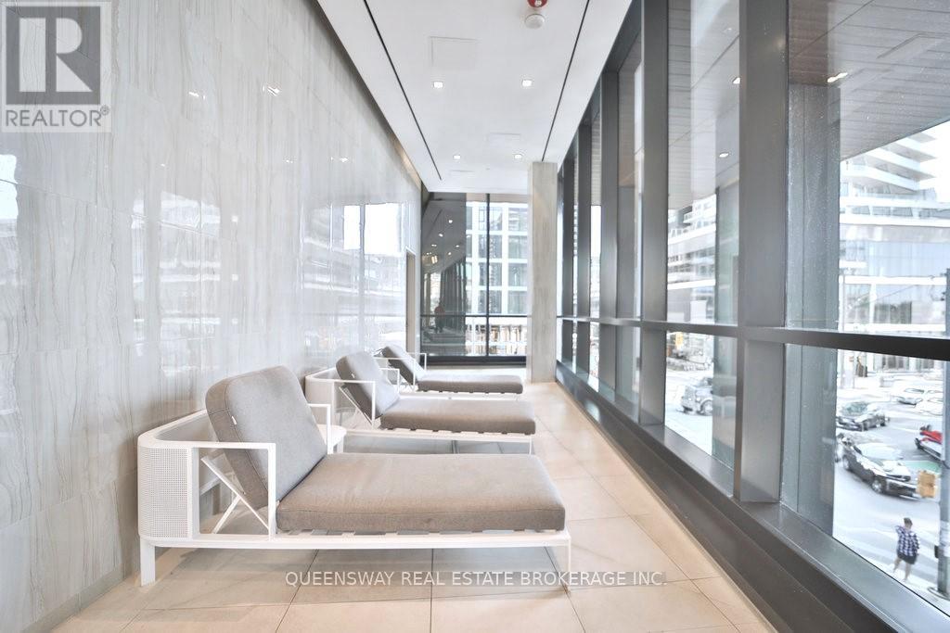3 Bedroom
2 Bathroom
Indoor Pool
Central Air Conditioning
Forced Air
$3,350 Monthly
A Bright High-Level Condo Overlooking the Lake Located in Liberty Village! Located near Strachan for Amazing Access to Liberty Village and other areas of the Downtown Toronto Core. Commuting can be done by Walking or Public Transit (close to TTC/Go stations Or by Highways the Gardiner/Lakeshore). This condo is very close to the waters of Lake Ontario and to Many Parks, Bars, and Restaurants! Suites Have Been Designed With Practicality In Mind And The Planned Exceptional Amenities are 1st Class (3000 Sf Spa, Open Air Jogging Track, Outdoor Yoga, Spin Room, Sky Terrace, free weights, and more! This condo complex is perfect for young professionals looking to explore a lively city lifestyle and to experience the outdoors with a pet companion (pet-friendly building and area). **** EXTRAS **** This Unit is on a High Floor, it Boasts TWO (2) Full Bedrooms and a Spacious Enclosed Den, Fully Equipped Open-Concept Stainless Steel Kitchen. TWO (2) Full Bathrooms, and plenty of Light from the South-West Facing Floor to Ceiling Windows. (id:27910)
Property Details
|
MLS® Number
|
C8394574 |
|
Property Type
|
Single Family |
|
Community Name
|
Niagara |
|
Community Features
|
Pet Restrictions |
|
Features
|
Balcony |
|
Parking Space Total
|
1 |
|
Pool Type
|
Indoor Pool |
|
View Type
|
Lake View |
Building
|
Bathroom Total
|
2 |
|
Bedrooms Above Ground
|
2 |
|
Bedrooms Below Ground
|
1 |
|
Bedrooms Total
|
3 |
|
Amenities
|
Security/concierge, Exercise Centre, Visitor Parking, Party Room, Storage - Locker |
|
Appliances
|
Dishwasher, Dryer, Microwave, Refrigerator, Stove, Washer, Window Coverings |
|
Cooling Type
|
Central Air Conditioning |
|
Exterior Finish
|
Concrete |
|
Fire Protection
|
Smoke Detectors |
|
Heating Fuel
|
Natural Gas |
|
Heating Type
|
Forced Air |
|
Type
|
Apartment |
Parking
Land
Rooms
| Level |
Type |
Length |
Width |
Dimensions |
|
Main Level |
Living Room |
7.14 m |
2.92 m |
7.14 m x 2.92 m |
|
Main Level |
Dining Room |
7.14 m |
2.92 m |
7.14 m x 2.92 m |
|
Main Level |
Kitchen |
7.14 m |
2.92 m |
7.14 m x 2.92 m |
|
Main Level |
Primary Bedroom |
2.77 m |
2.83 m |
2.77 m x 2.83 m |
|
Main Level |
Bedroom 2 |
2.54 m |
2.49 m |
2.54 m x 2.49 m |
|
Main Level |
Den |
1.85 m |
2.29 m |
1.85 m x 2.29 m |
|
Main Level |
Bathroom |
|
|
Measurements not available |
|
Main Level |
Bathroom |
|
|
Measurements not available |

