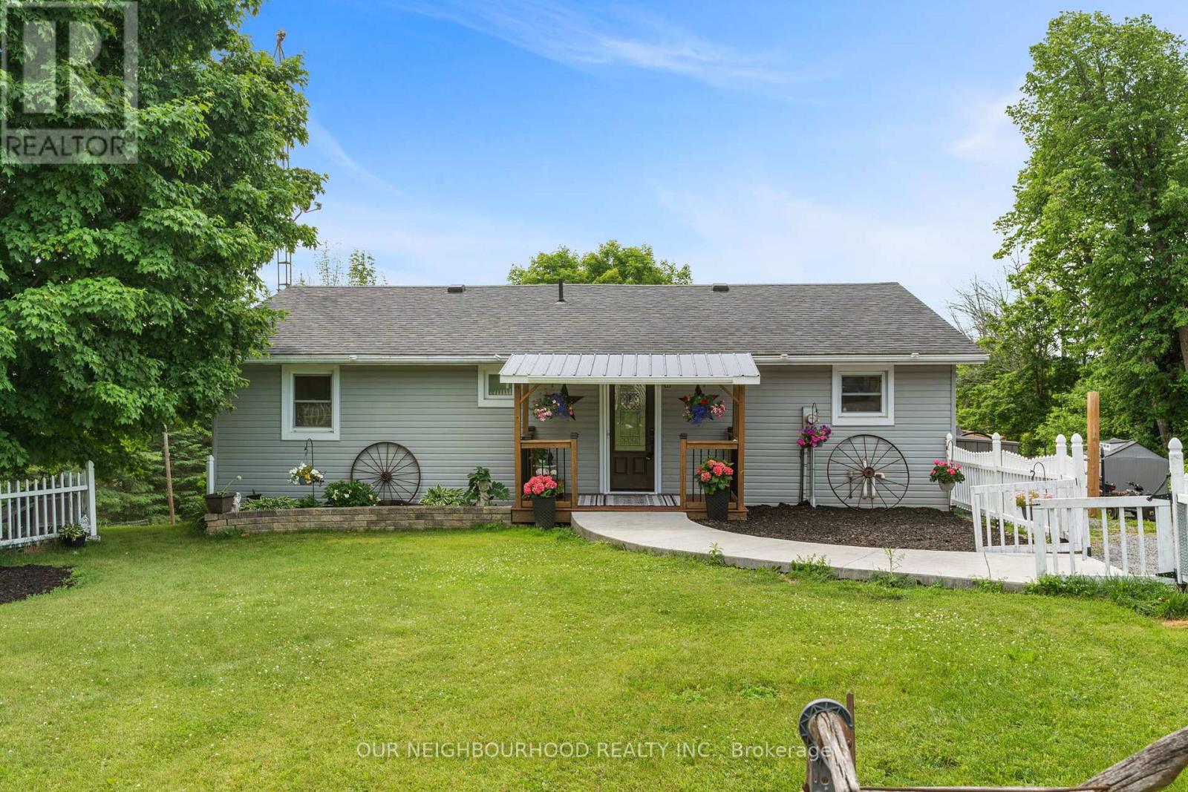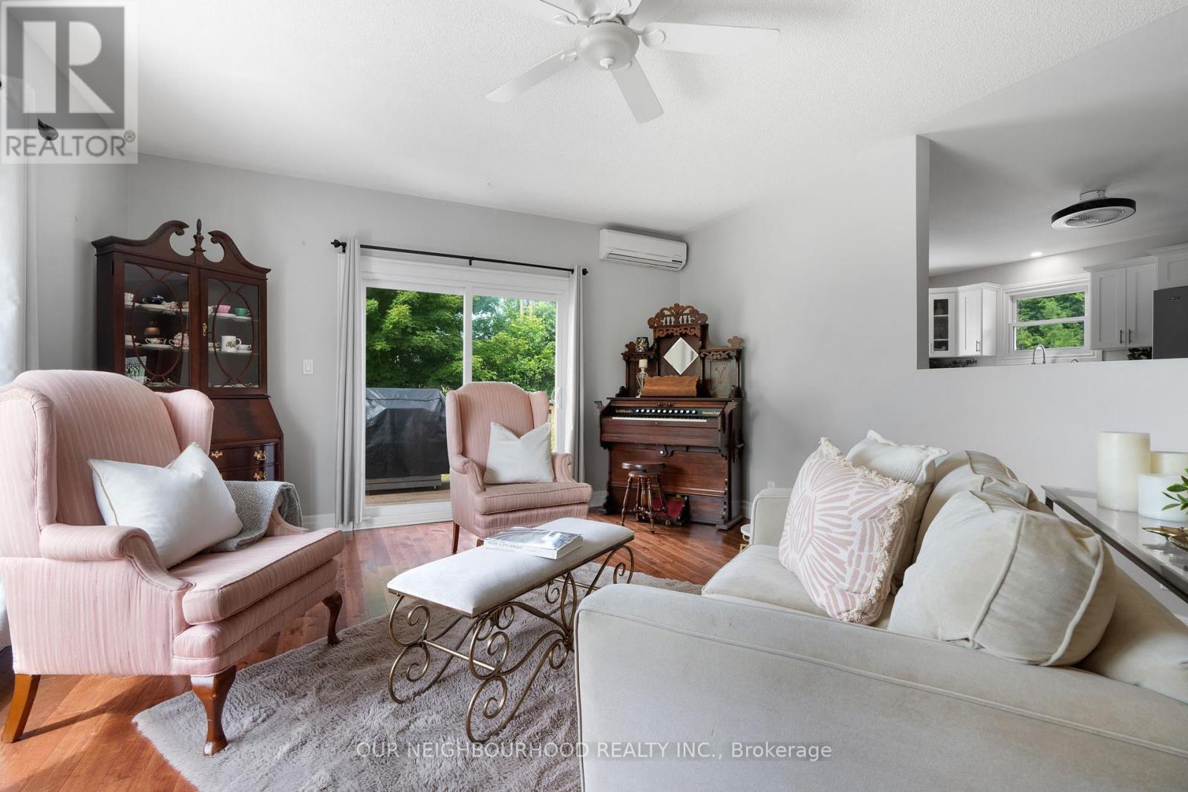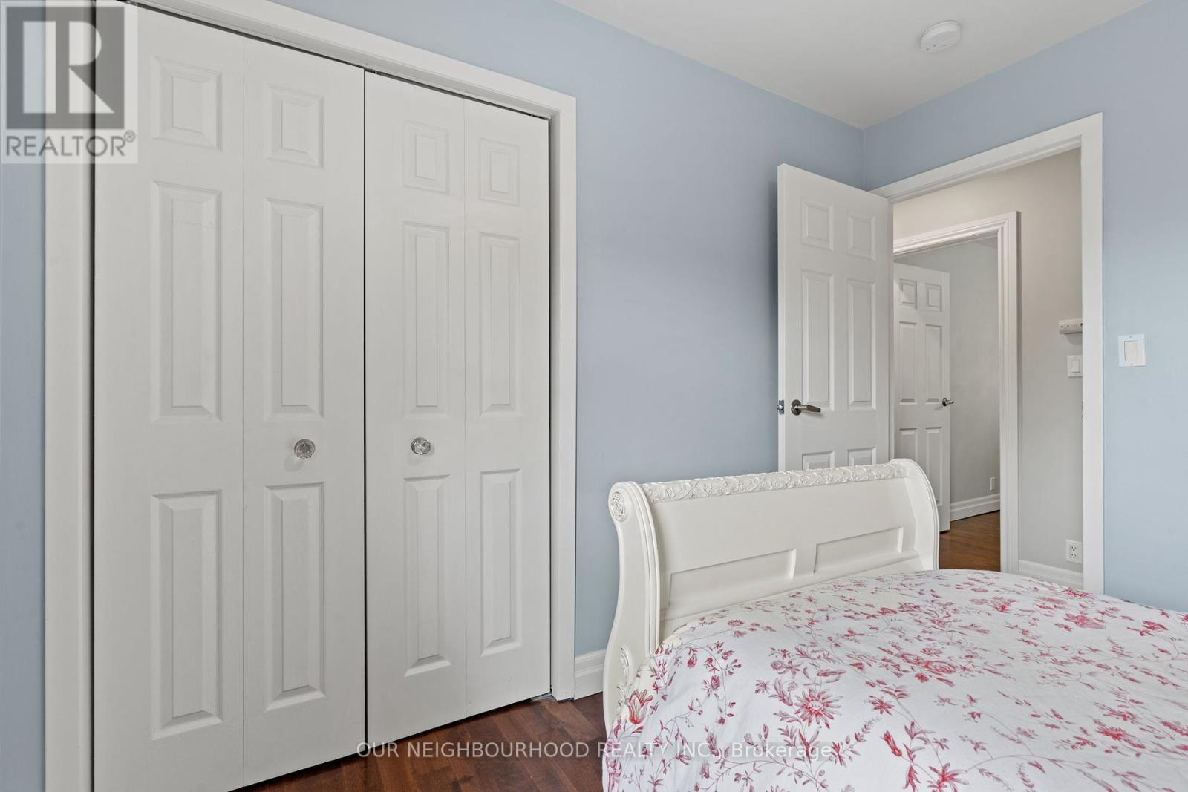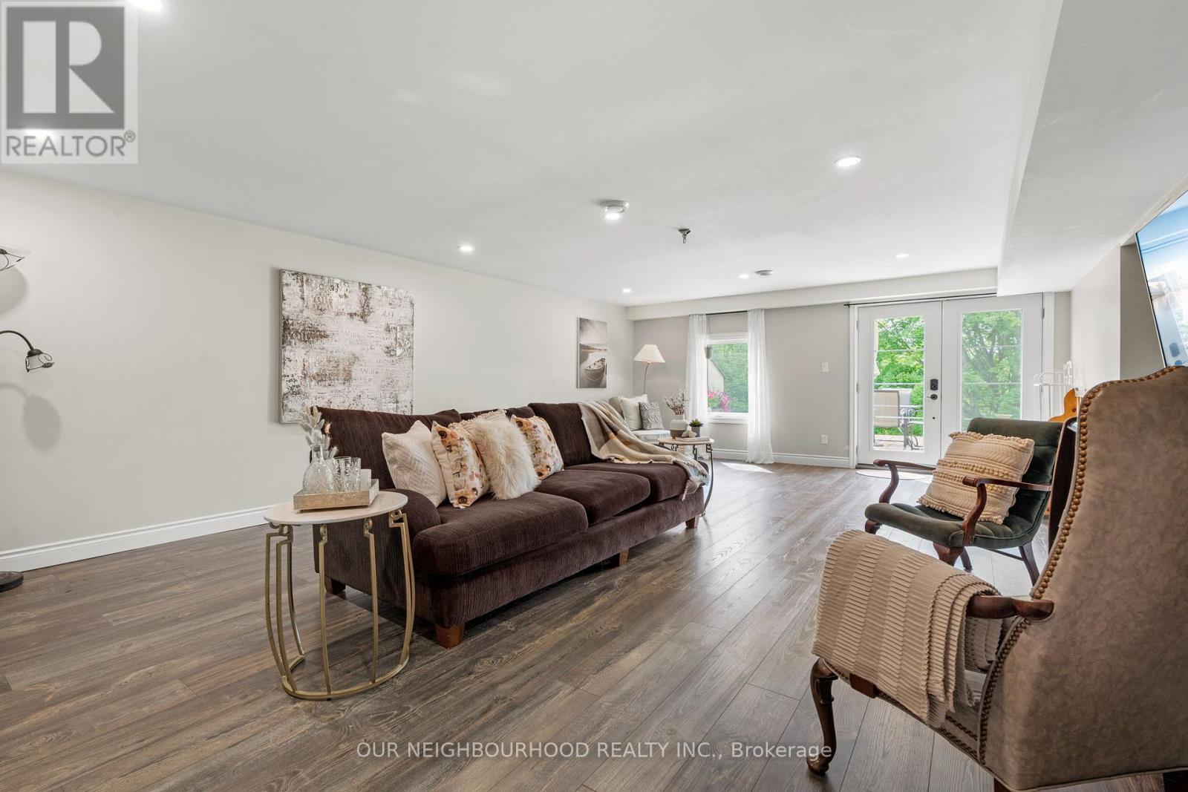4 Bedroom
2 Bathroom
Bungalow
Central Air Conditioning
Forced Air
$784,900
Updated bungalow sitting on 1.66 acres just outside of quaint Warkworth. Spacious eat-in kitchen, bright and inviting living room with a walk-out to the fabulous deck overlooking those sought after Northumberland views. Three bedrooms and a 4 piece washroom with heated floors complete the main level. The finished lower level with pot lights and vinyl flooring throughout, features a large family room with a walk-out to the south facing deck; an XL bedroom with above grade window and 4 pc washroom. With its blend of spacious interiors and picturesque surroundings, this property is a rare find for those looking to enjoy the best of Northumberland County. (id:27910)
Property Details
|
MLS® Number
|
X8468798 |
|
Property Type
|
Single Family |
|
Community Name
|
Rural Trent Hills |
|
Community Features
|
School Bus |
|
Features
|
Hillside |
|
Parking Space Total
|
6 |
|
Structure
|
Deck |
|
View Type
|
View |
Building
|
Bathroom Total
|
2 |
|
Bedrooms Above Ground
|
3 |
|
Bedrooms Below Ground
|
1 |
|
Bedrooms Total
|
4 |
|
Appliances
|
Water Heater, Water Treatment |
|
Architectural Style
|
Bungalow |
|
Basement Development
|
Finished |
|
Basement Features
|
Walk Out |
|
Basement Type
|
N/a (finished) |
|
Construction Style Attachment
|
Detached |
|
Cooling Type
|
Central Air Conditioning |
|
Exterior Finish
|
Vinyl Siding |
|
Foundation Type
|
Poured Concrete |
|
Heating Fuel
|
Propane |
|
Heating Type
|
Forced Air |
|
Stories Total
|
1 |
|
Type
|
House |
Land
|
Acreage
|
No |
|
Sewer
|
Septic System |
|
Size Irregular
|
153.4 Ft ; 1.66 Acres |
|
Size Total Text
|
153.4 Ft ; 1.66 Acres|1/2 - 1.99 Acres |
Rooms
| Level |
Type |
Length |
Width |
Dimensions |
|
Basement |
Family Room |
5.58 m |
8.38 m |
5.58 m x 8.38 m |
|
Basement |
Bedroom |
3.83 m |
4.09 m |
3.83 m x 4.09 m |
|
Basement |
Utility Room |
2.96 m |
4.19 m |
2.96 m x 4.19 m |
|
Basement |
Other |
2.25 m |
2.36 m |
2.25 m x 2.36 m |
|
Main Level |
Kitchen |
6.19 m |
4.28 m |
6.19 m x 4.28 m |
|
Main Level |
Living Room |
5.11 m |
4.11 m |
5.11 m x 4.11 m |
|
Main Level |
Primary Bedroom |
3.54 m |
4.18 m |
3.54 m x 4.18 m |
|
Main Level |
Bedroom 2 |
2.88 m |
3.02 m |
2.88 m x 3.02 m |
|
Main Level |
Bedroom 3 |
2.93 m |
3.02 m |
2.93 m x 3.02 m |








































