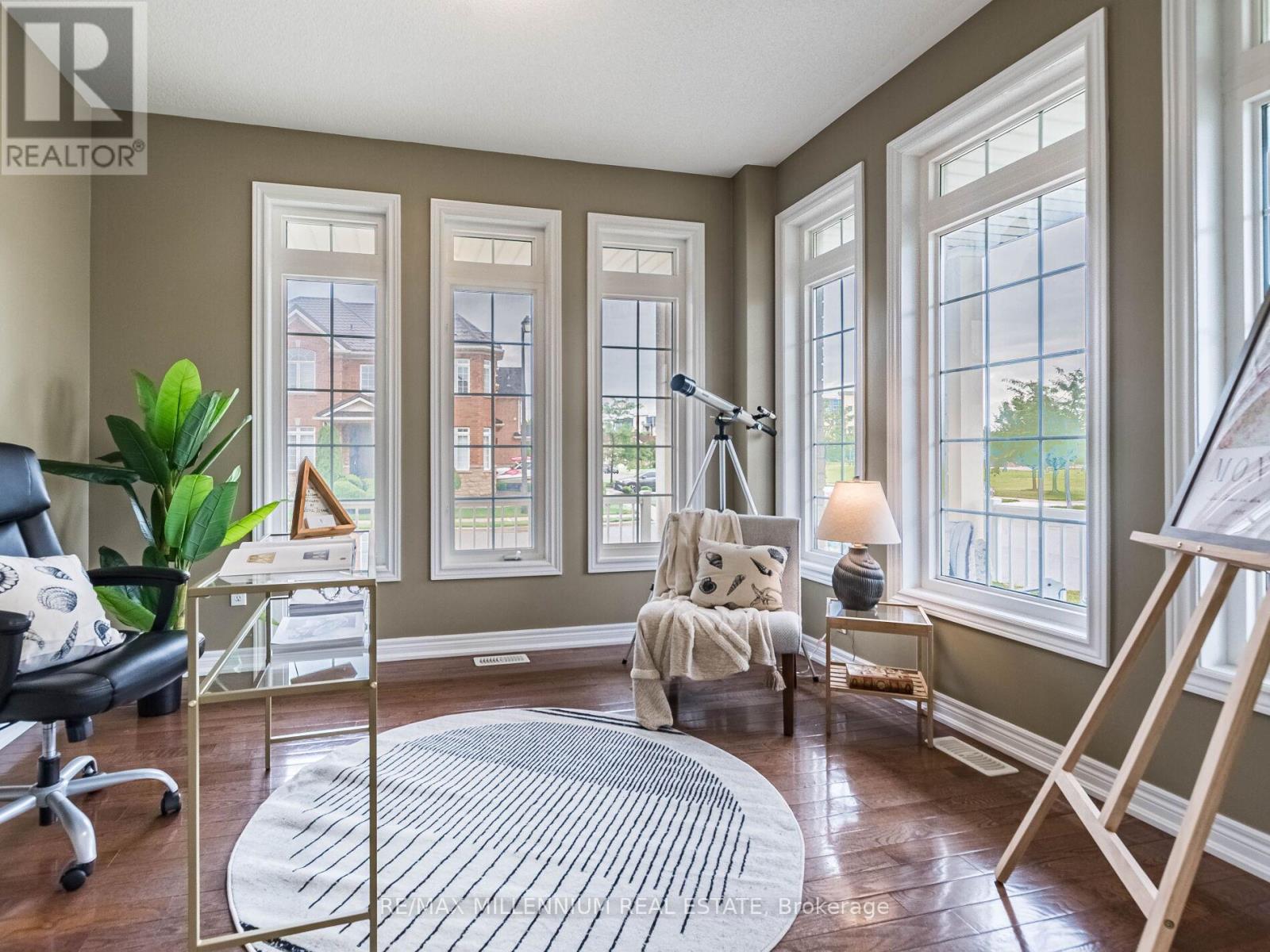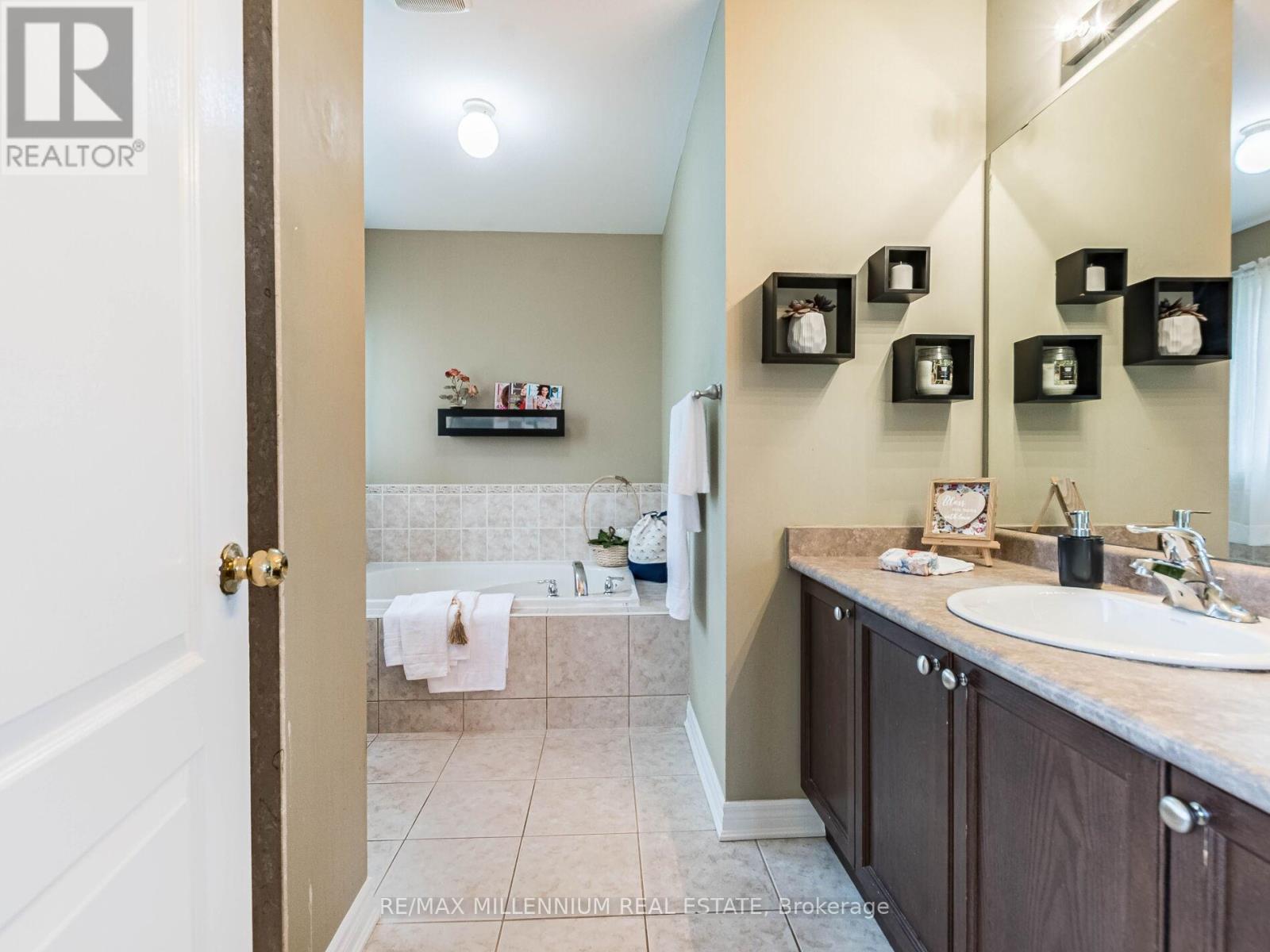351 Greenlees Circle Milton, Ontario L9T 0X2
$1,298,000
Discover the charm of this beautiful detached home situated on a large corner lot in Milton's highly desirable Clarke neighbourhood. Boasting 4+1 bedrooms, 4 bathrooms and space for parking 4 cars, this residence also features a welcoming wrap-around porch. Inside, you'll find 9-foot ceilings and hardwood floors throughout the main level, complemented by an abundance of windows that flood the home with natural light. It has not one, not two, but three separate areas on the main floor for living, dining, and family room...a rare find these days! Upstairs, four generously sized bedrooms provide ample space for family and guests. The recently updated modern kitchen with all stainless steel appliances and freshly painted tall cabinets is perfect for culinary enthusiasts. The finished basement adds versatility with an additional bedroom, spacious rec room, and a washroom, offering great potential as an in-law suite, entertainment area or future rental apartment with some modifications. **** EXTRAS **** Don't wait to call this your home! The house offers unparalleled convenience - with a mere 2-minute walk to two elementary schools and a park, & a 5-minute drive to GO Station, highways, grocery stores, restaurants, Rec Centre & library. (id:27910)
Open House
This property has open houses!
2:00 pm
Ends at:4:00 pm
2:00 pm
Ends at:4:00 pm
Property Details
| MLS® Number | W9005252 |
| Property Type | Single Family |
| Community Name | Clarke |
| Amenities Near By | Park, Schools |
| Community Features | Community Centre |
| Parking Space Total | 4 |
Building
| Bathroom Total | 4 |
| Bedrooms Above Ground | 4 |
| Bedrooms Below Ground | 1 |
| Bedrooms Total | 5 |
| Appliances | Dishwasher, Dryer, Refrigerator, Stove, Washer |
| Basement Development | Finished |
| Basement Type | Full (finished) |
| Construction Style Attachment | Detached |
| Cooling Type | Central Air Conditioning |
| Exterior Finish | Brick |
| Fireplace Present | Yes |
| Heating Fuel | Natural Gas |
| Heating Type | Forced Air |
| Stories Total | 2 |
| Type | House |
| Utility Water | Municipal Water |
Parking
| Attached Garage |
Land
| Acreage | No |
| Land Amenities | Park, Schools |
| Sewer | Sanitary Sewer |
| Size Irregular | 46.82 X 85.43 Ft |
| Size Total Text | 46.82 X 85.43 Ft |
Rooms
| Level | Type | Length | Width | Dimensions |
|---|---|---|---|---|
| Second Level | Primary Bedroom | 5.31 m | 3.35 m | 5.31 m x 3.35 m |
| Second Level | Bedroom 2 | 4.67 m | 4.17 m | 4.67 m x 4.17 m |
| Second Level | Bedroom 3 | 3.66 m | 3.4 m | 3.66 m x 3.4 m |
| Second Level | Bedroom 4 | 3.68 m | 2.8 m | 3.68 m x 2.8 m |
| Second Level | Laundry Room | 2.44 m | 1.83 m | 2.44 m x 1.83 m |
| Basement | Recreational, Games Room | 8.98 m | 3.05 m | 8.98 m x 3.05 m |
| Basement | Bedroom 5 | 4.65 m | 2.98 m | 4.65 m x 2.98 m |
| Main Level | Family Room | 3.35 m | 4.41 m | 3.35 m x 4.41 m |
| Main Level | Dining Room | 4.01 m | 3.05 m | 4.01 m x 3.05 m |
| Main Level | Living Room | 3.56 m | 3.1 m | 3.56 m x 3.1 m |
| Main Level | Kitchen | 2.9 m | 3.05 m | 2.9 m x 3.05 m |
| Main Level | Eating Area | 2.74 m | 4.15 m | 2.74 m x 4.15 m |









































