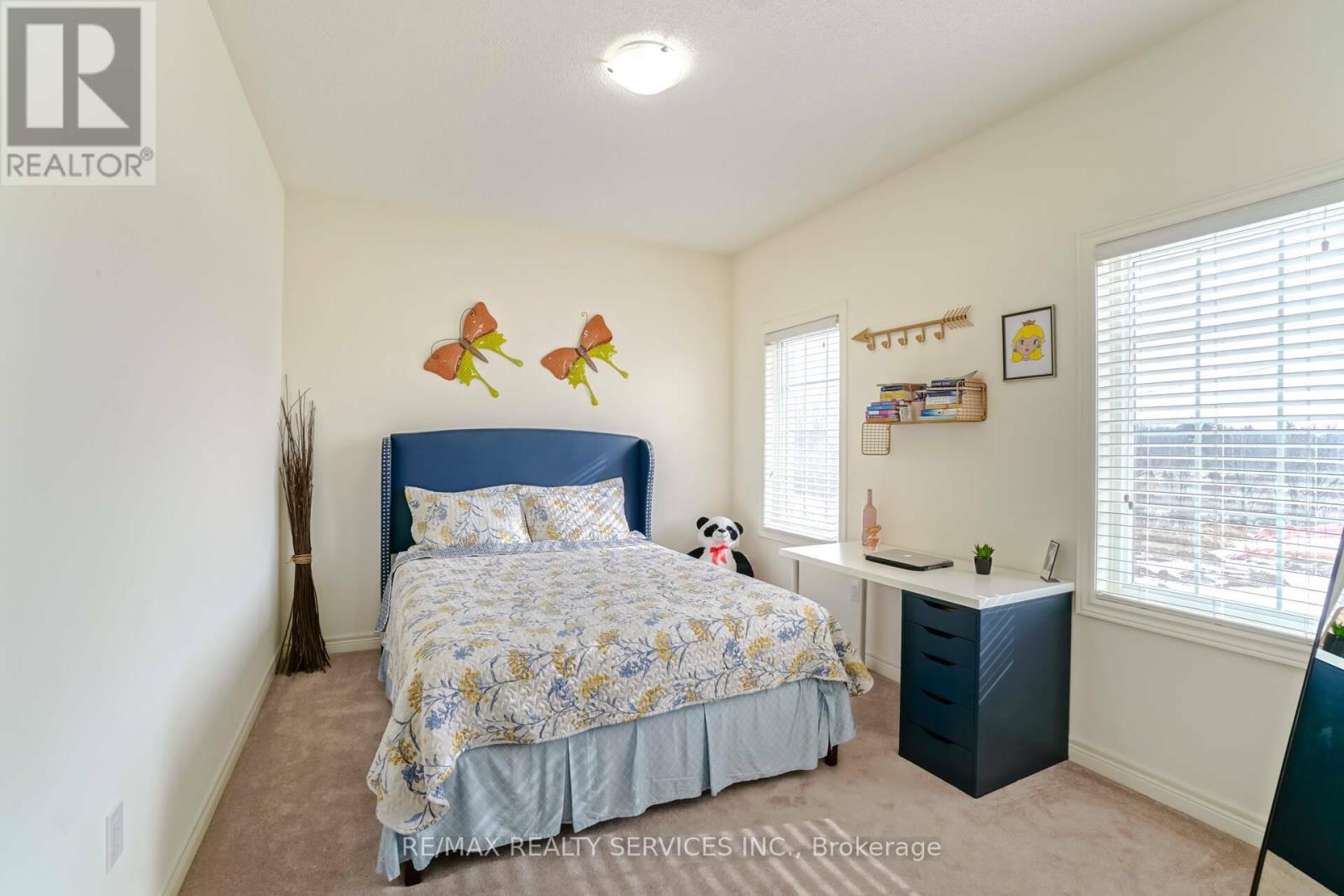351 Royal West Drive Brampton, Ontario L6X 5J6
5 Bedroom
5 Bathroom
Central Air Conditioning
Forced Air
$1,399,000
Absolutely Gorgeous Detached All Brick 4+1 Bedroom 5 Bath Home On Premium Corner Lot Tons Of Upgrades. Quartz Counter Tops & Backsplash Pot Lights Wainscoting All Hardwood On Main Floor, Separate Living/Dining Room, Great Room Open To Chef's Kitchen With Breakfast Area. Oak Staircase Leads To 4 Generous Bedrooms With Plenty Of Closet Space, Master With 5Pc Ensuite Walk-In Closet and Double Closet . Quartz Counter Tops In All Upper Bathrooms Separate Entrance To Finished Basement With Bedroom, Cold Room And Above Grade Windows. Must See & Have! **** EXTRAS **** Centrally Located Close To All Amenities. (id:27910)
Open House
This property has open houses!
June
29
Saturday
Starts at:
1:00 pm
Ends at:2:00 pm
Property Details
| MLS® Number | W8477646 |
| Property Type | Single Family |
| Community Name | Credit Valley |
| Parking Space Total | 6 |
Building
| Bathroom Total | 5 |
| Bedrooms Above Ground | 4 |
| Bedrooms Below Ground | 1 |
| Bedrooms Total | 5 |
| Appliances | Water Heater, Dishwasher, Dryer, Range, Refrigerator, Stove, Washer, Window Coverings |
| Basement Development | Finished |
| Basement Features | Separate Entrance |
| Basement Type | N/a (finished) |
| Construction Style Attachment | Detached |
| Cooling Type | Central Air Conditioning |
| Exterior Finish | Brick, Concrete |
| Foundation Type | Poured Concrete |
| Heating Fuel | Natural Gas |
| Heating Type | Forced Air |
| Stories Total | 2 |
| Type | House |
| Utility Water | Municipal Water |
Parking
| Garage |
Land
| Acreage | No |
| Sewer | Sanitary Sewer |
| Size Irregular | 62.96 X 100 Ft ; Premium Corner Lot |
| Size Total Text | 62.96 X 100 Ft ; Premium Corner Lot |
Rooms
| Level | Type | Length | Width | Dimensions |
|---|---|---|---|---|
| Second Level | Bedroom 4 | 2.95 m | 3.71 m | 2.95 m x 3.71 m |
| Second Level | Primary Bedroom | 5.28 m | 3.3 m | 5.28 m x 3.3 m |
| Second Level | Bedroom 2 | 3.66 m | 2.84 m | 3.66 m x 2.84 m |
| Second Level | Bedroom 3 | 3.96 m | 3.5 m | 3.96 m x 3.5 m |
| Basement | Recreational, Games Room | 5.54 m | 8.68 m | 5.54 m x 8.68 m |
| Basement | Bedroom | 2.95 m | 4.45 m | 2.95 m x 4.45 m |
| Main Level | Foyer | 3.05 m | 3.05 m | 3.05 m x 3.05 m |
| Main Level | Living Room | 2.95 m | 4.45 m | 2.95 m x 4.45 m |
| Main Level | Dining Room | 2.95 m | 4.45 m | 2.95 m x 4.45 m |
| Main Level | Great Room | 3.4 m | 5.54 m | 3.4 m x 5.54 m |
| Main Level | Kitchen | 2.84 m | 3.25 m | 2.84 m x 3.25 m |
| Main Level | Eating Area | 2.44 m | 3.25 m | 2.44 m x 3.25 m |






































