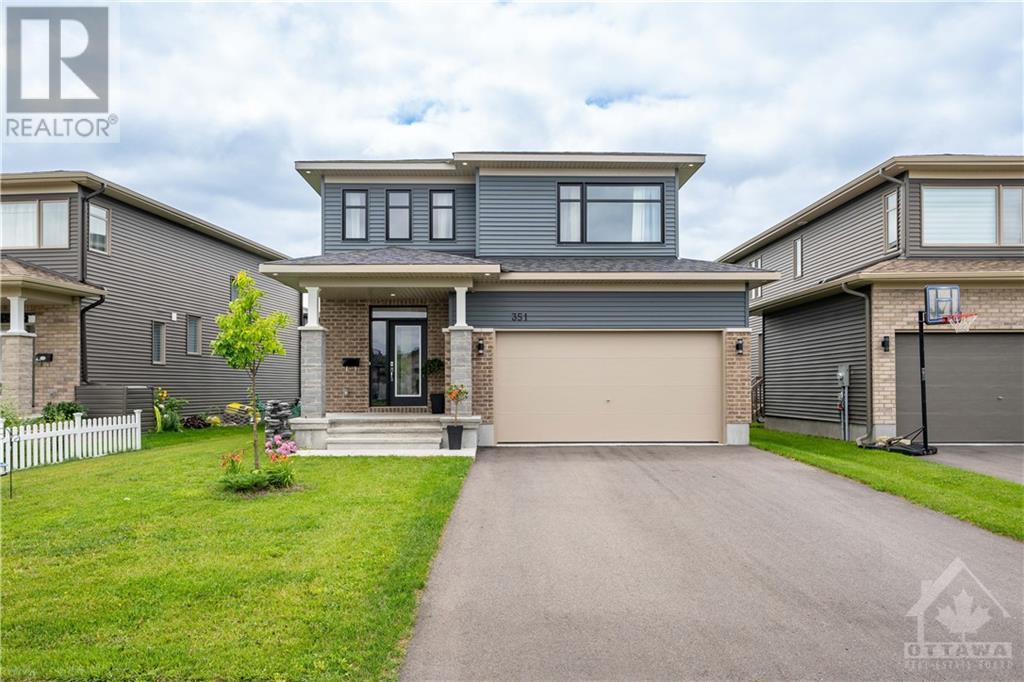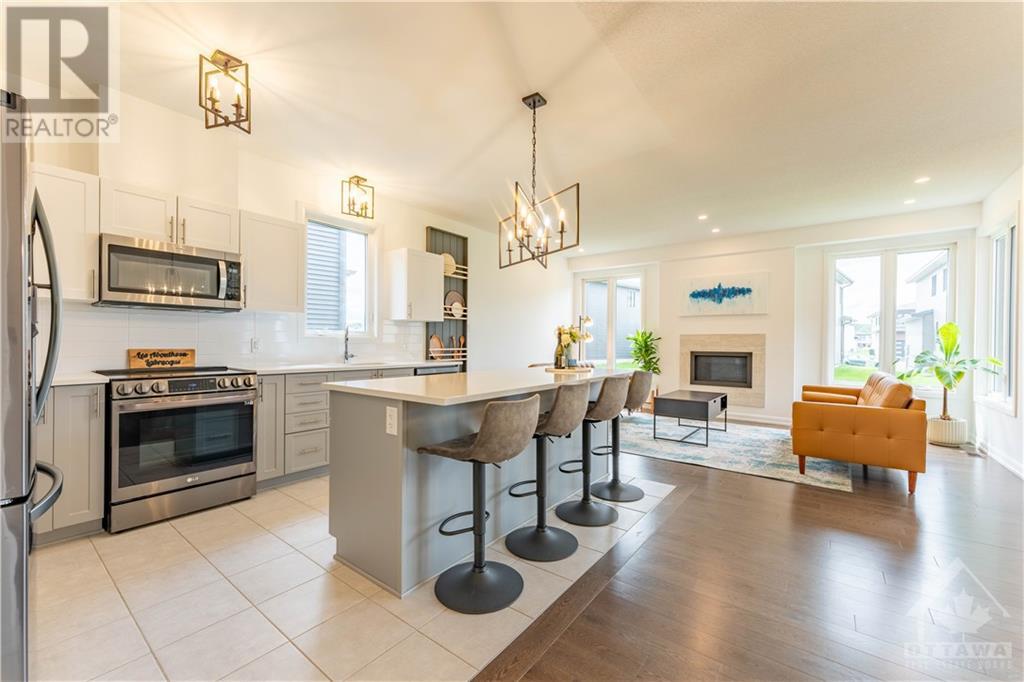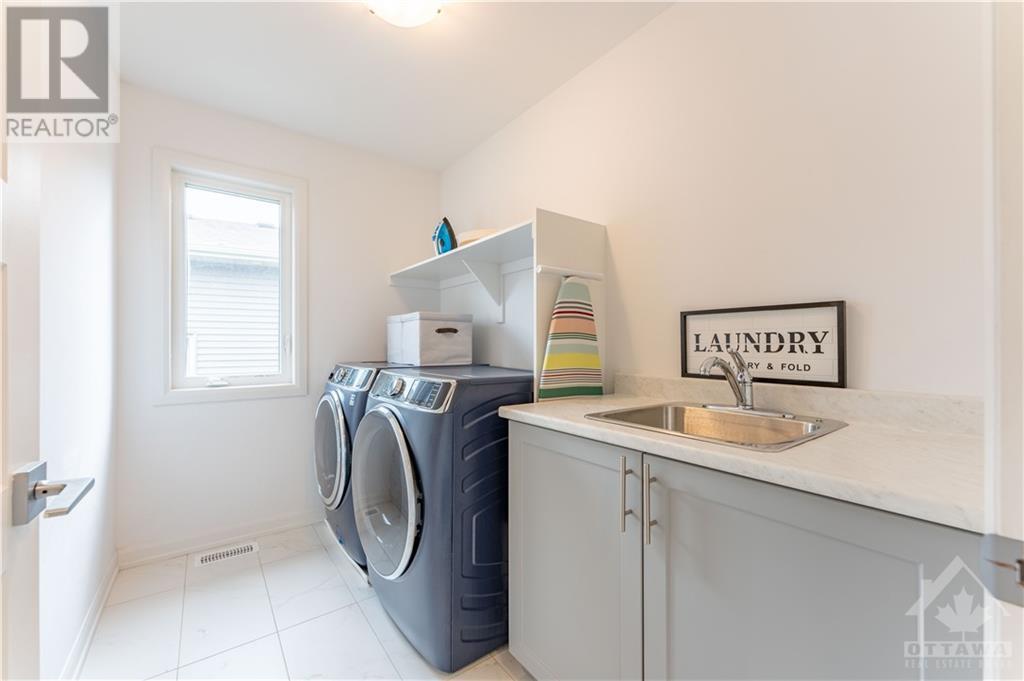5 Bedroom
4 Bathroom
Fireplace
Central Air Conditioning, Air Exchanger
Forced Air
$785,000
Indulge in refined living in this captivating 4-bedroom above-grade home, designed by Longwood in Model: The Vichi. Spanning 2,500+ sqft, it exudes sophistication. The main level offers a bright office, an open-concept layout with abundant natural light, gleaming hardwood floors, and a cozy fireplace. The chef's kitchen boasts sleek countertops, premium appliances, and an expansive island for gatherings. Dining room and powder room accent wall completed & freshly painted in May 2024. Upstairs, the primary suite impresses with an ensuite and walk-in closet, along with 3 more spacious bedrooms. The finished basement invites personalization for entertainment. Nestled in a serene neighborhood, it epitomizes modern elegance with meticulous craftsmanship. Welcome to tranquility, sophistication, and timeless allure. (id:28469)
Property Details
|
MLS® Number
|
1403569 |
|
Property Type
|
Single Family |
|
Neigbourhood
|
Clarence/Rockland Twp |
|
AmenitiesNearBy
|
Public Transit, Recreation Nearby, Shopping |
|
Features
|
Automatic Garage Door Opener |
|
ParkingSpaceTotal
|
4 |
Building
|
BathroomTotal
|
4 |
|
BedroomsAboveGround
|
4 |
|
BedroomsBelowGround
|
1 |
|
BedroomsTotal
|
5 |
|
Appliances
|
Refrigerator, Dishwasher, Dryer, Stove, Washer |
|
BasementDevelopment
|
Finished |
|
BasementType
|
Full (finished) |
|
ConstructedDate
|
2022 |
|
ConstructionStyleAttachment
|
Detached |
|
CoolingType
|
Central Air Conditioning, Air Exchanger |
|
ExteriorFinish
|
Brick, Siding |
|
FireProtection
|
Smoke Detectors |
|
FireplacePresent
|
Yes |
|
FireplaceTotal
|
1 |
|
FlooringType
|
Wall-to-wall Carpet, Hardwood, Tile |
|
FoundationType
|
Poured Concrete |
|
HalfBathTotal
|
1 |
|
HeatingFuel
|
Natural Gas |
|
HeatingType
|
Forced Air |
|
StoriesTotal
|
2 |
|
Type
|
House |
|
UtilityWater
|
Municipal Water |
Parking
Land
|
Acreage
|
No |
|
LandAmenities
|
Public Transit, Recreation Nearby, Shopping |
|
Sewer
|
Municipal Sewage System |
|
SizeDepth
|
95 Ft ,10 In |
|
SizeFrontage
|
48 Ft ,1 In |
|
SizeIrregular
|
48.1 Ft X 95.83 Ft (irregular Lot) |
|
SizeTotalText
|
48.1 Ft X 95.83 Ft (irregular Lot) |
|
ZoningDescription
|
Residential |
Rooms
| Level |
Type |
Length |
Width |
Dimensions |
|
Second Level |
Primary Bedroom |
|
|
13'9" x 14'0" |
|
Second Level |
3pc Ensuite Bath |
|
|
Measurements not available |
|
Second Level |
Other |
|
|
Measurements not available |
|
Second Level |
Bedroom |
|
|
13'0" x 12'8" |
|
Second Level |
Bedroom |
|
|
12'4" x 13'0" |
|
Second Level |
Bedroom |
|
|
11'8" x 13'6" |
|
Second Level |
4pc Bathroom |
|
|
Measurements not available |
|
Second Level |
Laundry Room |
|
|
Measurements not available |
|
Lower Level |
3pc Bathroom |
|
|
Measurements not available |
|
Main Level |
Foyer |
|
|
Measurements not available |
|
Main Level |
Great Room |
|
|
17'4" x 12'0" |
|
Main Level |
Dining Room |
|
|
16'5" x 12'9" |
|
Main Level |
Kitchen |
|
|
9'4" x 13'4" |
|
Main Level |
Office |
|
|
Measurements not available |
|
Main Level |
Mud Room |
|
|
Measurements not available |
|
Main Level |
Partial Bathroom |
|
|
Measurements not available |
































