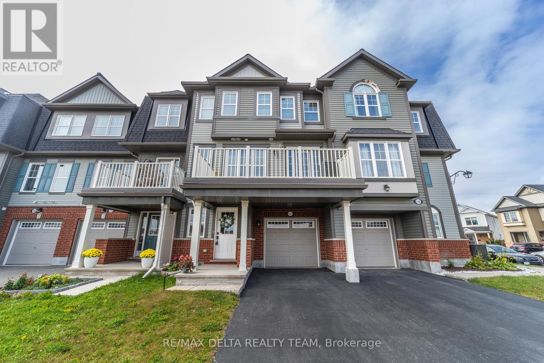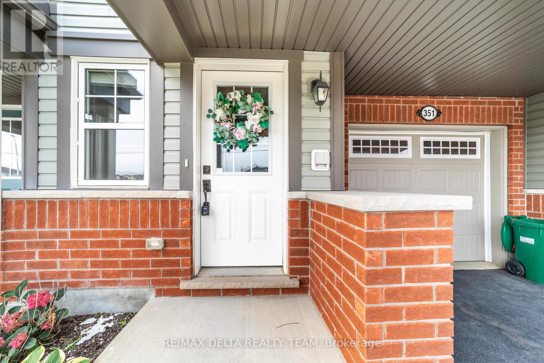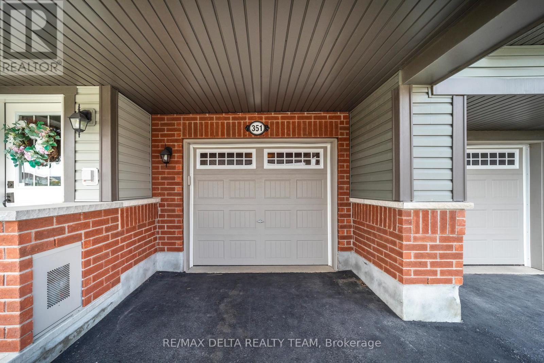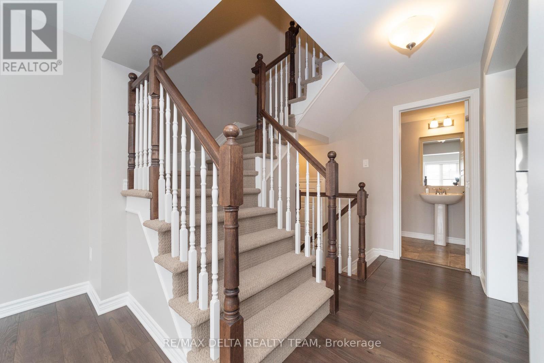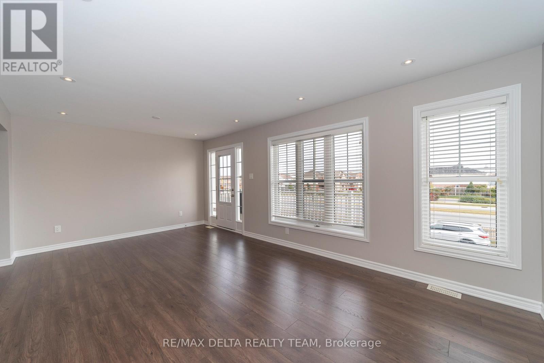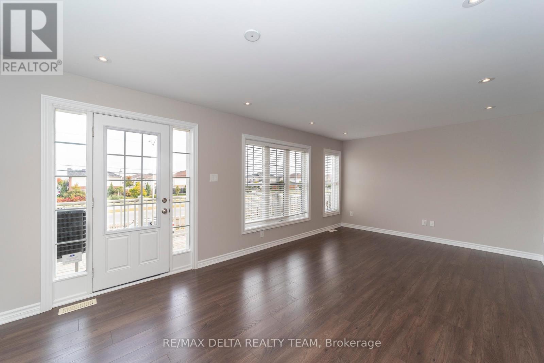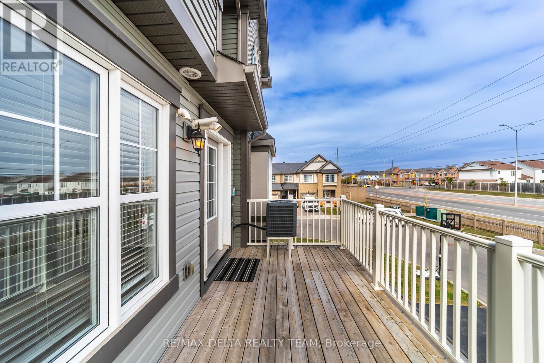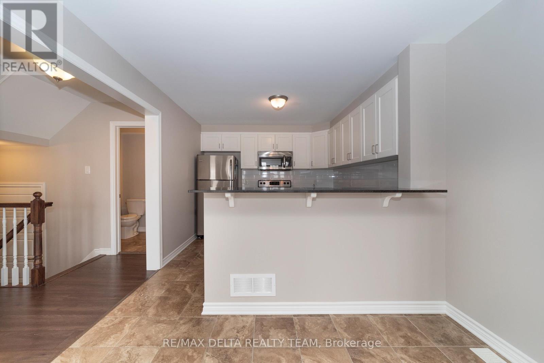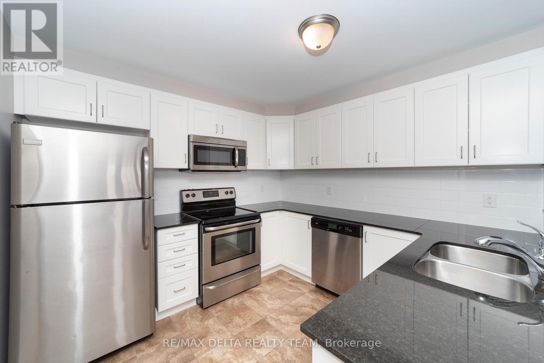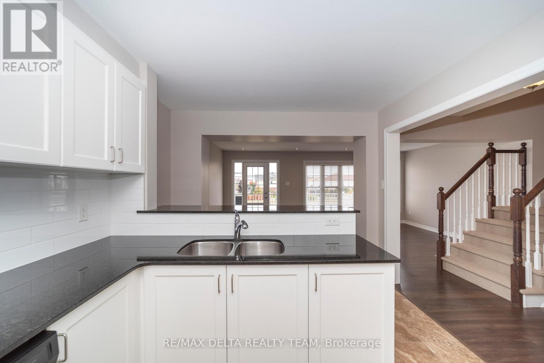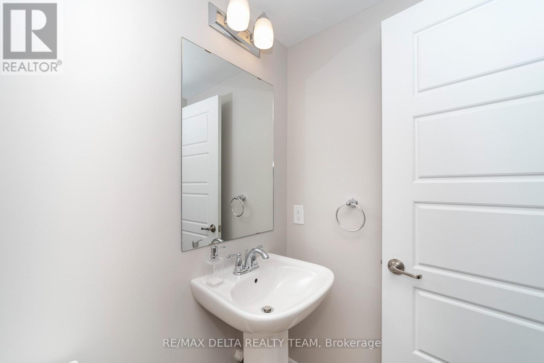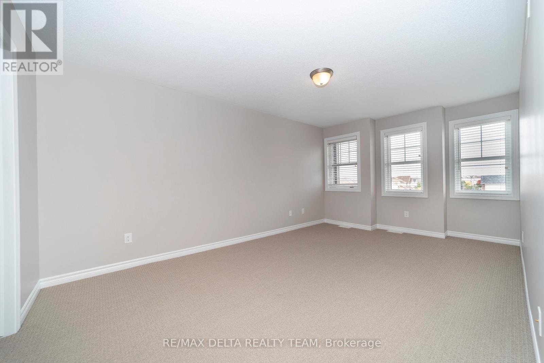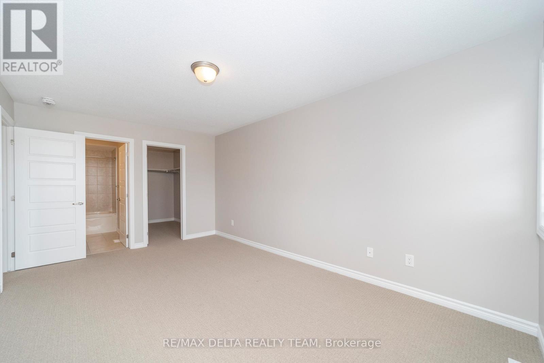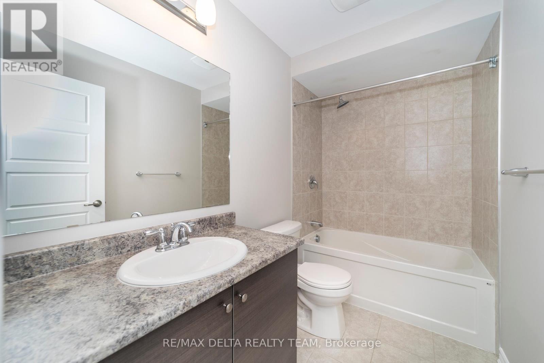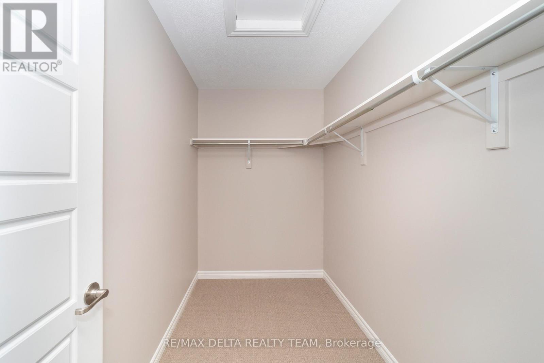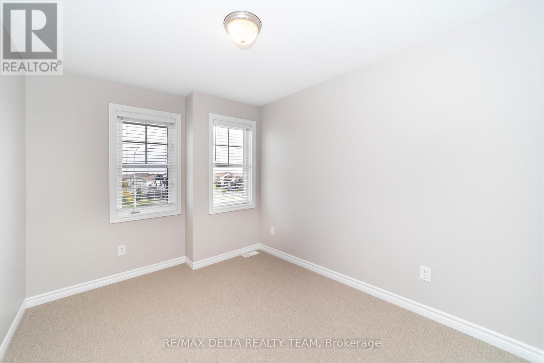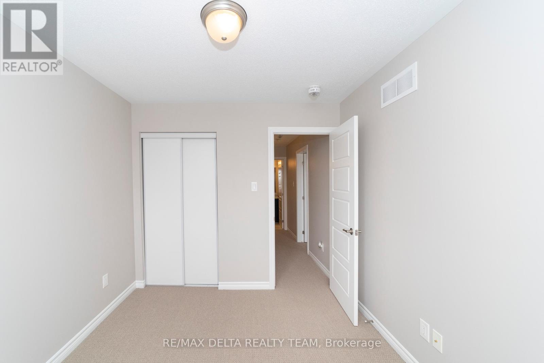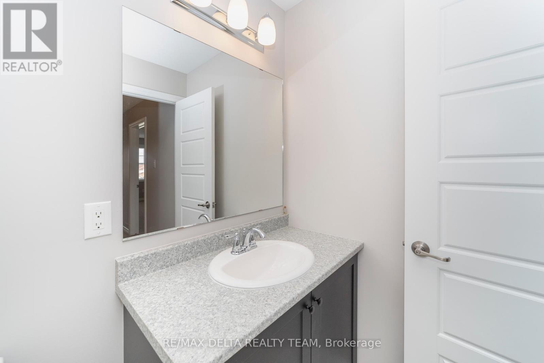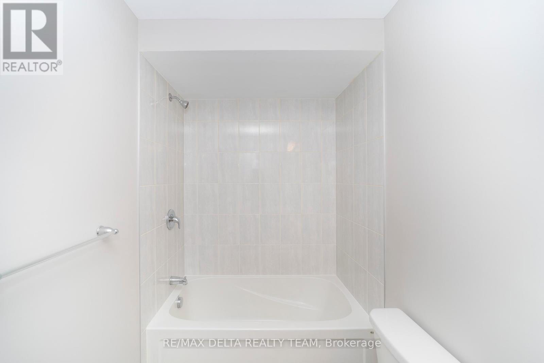351 Sweetfern Crescent Ottawa, Ontario K4A 1A5
2 Bedroom
3 Bathroom
1,100 - 1,500 ft2
Central Air Conditioning
Forced Air
$2,500 Monthly
Beautiful Mattamy Berryhurst Townhome Available November 10th! Welcome to this stunning Mattamy Berryhurst townhome featuring a bright, open-concept layout perfect for modern living. The upgraded kitchen boasts granite countertops, stainless steel appliances, a stylish subway tile backsplash, and a convenient breakfast bar ideal for cooking and entertaining. The spacious living and dining area offers high-quality laminate flooring and elegant double doors that open to a large balcony, a perfect spot to relax and unwind. Upstairs, you'll find two generously sized bedrooms, including a primary suite complete with a large walk-in closet and a cheater ensuite for added convenience. (id:28469)
Property Details
| MLS® Number | X12457340 |
| Property Type | Single Family |
| Neigbourhood | Avalon |
| Community Name | 1117 - Avalon West |
| Equipment Type | Water Heater |
| Features | In Suite Laundry |
| Parking Space Total | 3 |
| Rental Equipment Type | Water Heater |
Building
| Bathroom Total | 3 |
| Bedrooms Above Ground | 2 |
| Bedrooms Total | 2 |
| Appliances | Dishwasher, Dryer, Stove, Washer, Refrigerator |
| Basement Type | None |
| Construction Style Attachment | Attached |
| Cooling Type | Central Air Conditioning |
| Exterior Finish | Brick |
| Foundation Type | Concrete |
| Half Bath Total | 1 |
| Heating Fuel | Natural Gas |
| Heating Type | Forced Air |
| Stories Total | 3 |
| Size Interior | 1,100 - 1,500 Ft2 |
| Type | Row / Townhouse |
| Utility Water | Municipal Water |
Parking
| Attached Garage | |
| Garage |
Land
| Acreage | No |
| Sewer | Sanitary Sewer |
| Size Depth | 44 Ft ,3 In |
| Size Frontage | 21 Ft |
| Size Irregular | 21 X 44.3 Ft |
| Size Total Text | 21 X 44.3 Ft |
Rooms
| Level | Type | Length | Width | Dimensions |
|---|---|---|---|---|
| Second Level | Living Room | 5.08 m | 3.86 m | 5.08 m x 3.86 m |
| Second Level | Dining Room | 3.25 m | 2.74 m | 3.25 m x 2.74 m |
| Second Level | Kitchen | 3.81 m | 3.04 m | 3.81 m x 3.04 m |
| Third Level | Primary Bedroom | 4.39 m | 3.3 m | 4.39 m x 3.3 m |
| Third Level | Bedroom | 3.3 m | 2.74 m | 3.3 m x 2.74 m |

