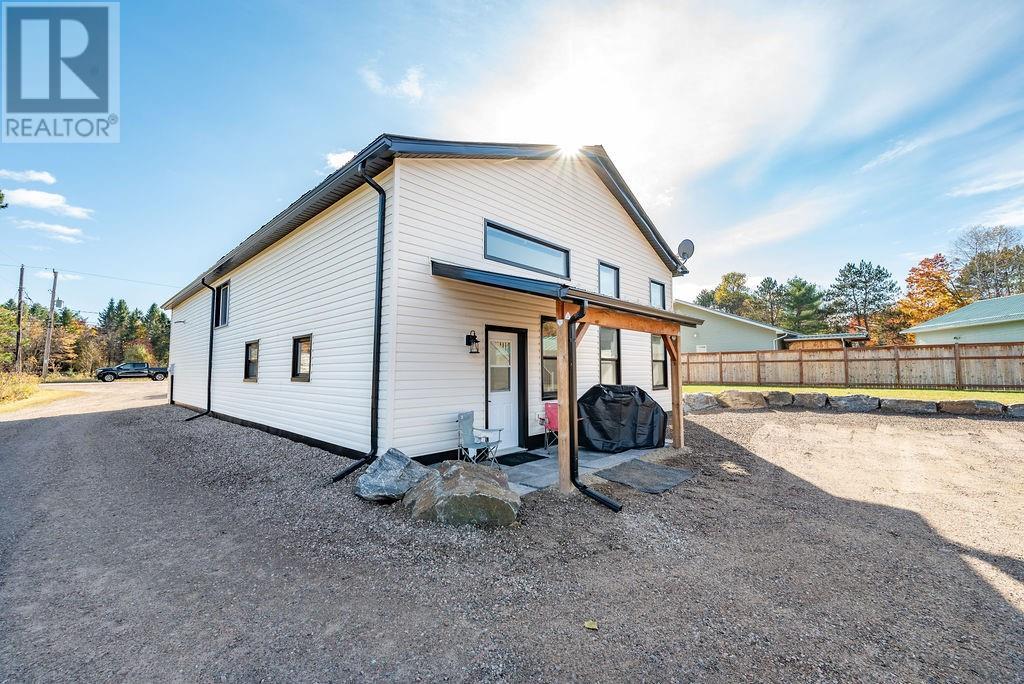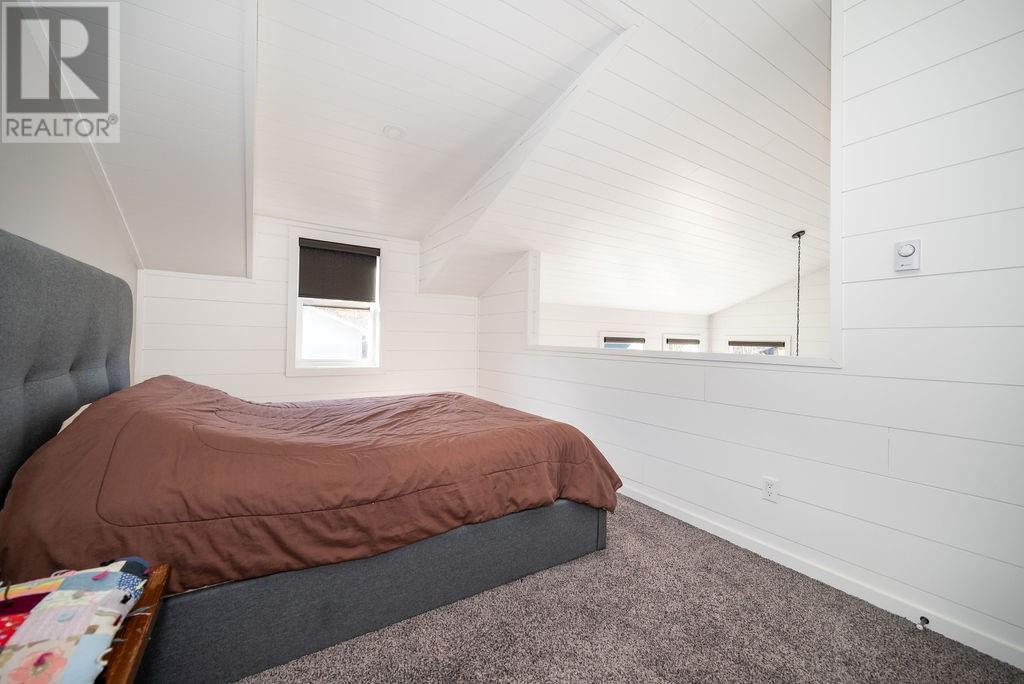2 Bedroom
2 Bathroom
None, Air Exchanger
Baseboard Heaters
$469,900
This quality finished 2-bedroom 2 Storey home is a unique find. Features include a beautiful custom kitchen, living room with cathedral ceiling highlighted by custom windows and power blinds. 1 bedroom, full 4 pc. bath and utility/laundry room on the main floor with family room area, primary bedroom and oversized 3 pc. bath on the second level, 34' X 29.3" double garage with loft storage and work shop space. 100' X 300' lot with excellent privacy fencing. Don't miss this quality property that offers excellent finish at every turn. Refrigerator, stove, washer, dryer included. All this and more just minutes to town and the main snowmobile and ATV trail system. Call to view today ! 24 hour irrevocable required on all offers. (id:28469)
Property Details
|
MLS® Number
|
1416880 |
|
Property Type
|
Single Family |
|
Neigbourhood
|
DEEP RIVER |
|
AmenitiesNearBy
|
Recreation Nearby, Water Nearby |
|
Features
|
Private Setting, Flat Site |
|
ParkingSpaceTotal
|
10 |
|
RoadType
|
Paved Road |
Building
|
BathroomTotal
|
2 |
|
BedroomsAboveGround
|
2 |
|
BedroomsTotal
|
2 |
|
Appliances
|
Refrigerator, Dryer, Stove, Washer |
|
BasementDevelopment
|
Not Applicable |
|
BasementType
|
None (not Applicable) |
|
ConstructionStyleAttachment
|
Detached |
|
CoolingType
|
None, Air Exchanger |
|
ExteriorFinish
|
Vinyl |
|
FireProtection
|
Smoke Detectors |
|
FlooringType
|
Wall-to-wall Carpet, Hardwood, Laminate |
|
FoundationType
|
Poured Concrete |
|
HeatingFuel
|
Electric |
|
HeatingType
|
Baseboard Heaters |
|
Type
|
House |
|
UtilityWater
|
Drilled Well |
Parking
|
Attached Garage
|
|
|
Carport
|
|
|
Gravel
|
|
Land
|
Acreage
|
No |
|
LandAmenities
|
Recreation Nearby, Water Nearby |
|
Sewer
|
Septic System |
|
SizeDepth
|
300 Ft |
|
SizeFrontage
|
100 Ft |
|
SizeIrregular
|
100 Ft X 300 Ft |
|
SizeTotalText
|
100 Ft X 300 Ft |
|
ZoningDescription
|
Residential |
Rooms
| Level |
Type |
Length |
Width |
Dimensions |
|
Second Level |
Family Room |
|
|
14'7" x 12'5" |
|
Second Level |
3pc Bathroom |
|
|
11'8" x 6'1" |
|
Second Level |
Primary Bedroom |
|
|
14'1" x 9'6" |
|
Main Level |
Kitchen |
|
|
14'4" x 14'8" |
|
Main Level |
Living Room |
|
|
14'2" x 11'6" |
|
Main Level |
4pc Bathroom |
|
|
5'6" x 8'8" |
|
Main Level |
Laundry Room |
|
|
9'9" x 9'7" |
|
Main Level |
Bedroom |
|
|
10'6" x 9'6" |































