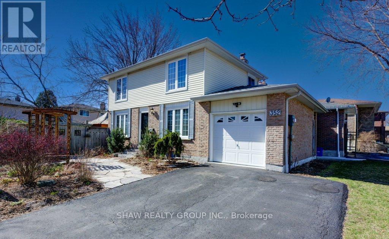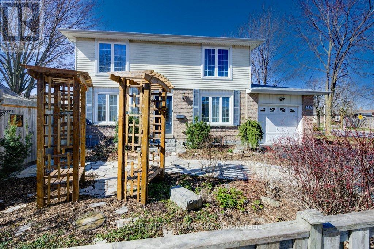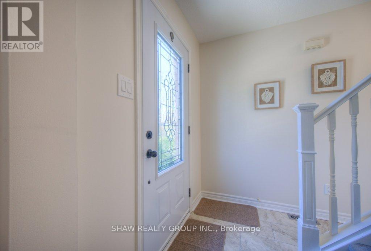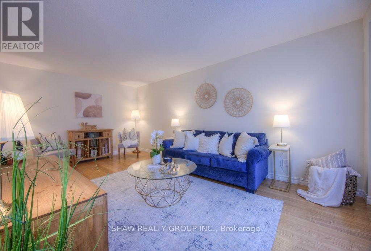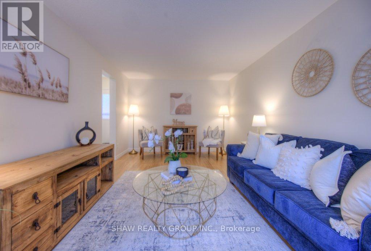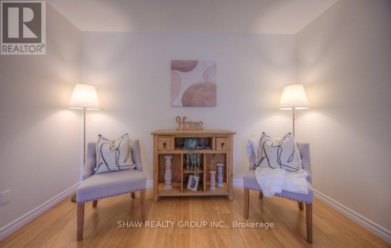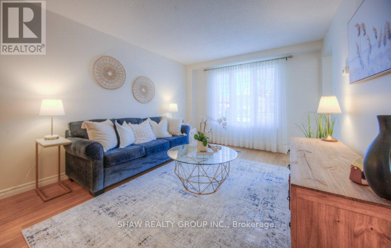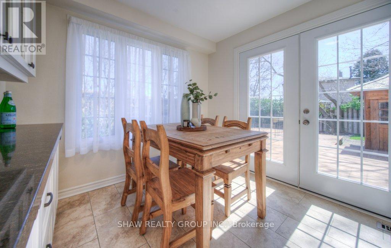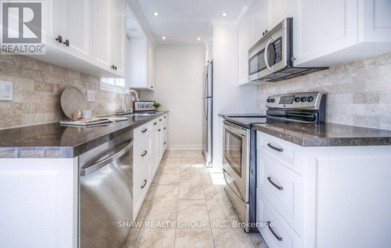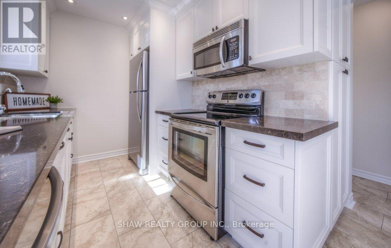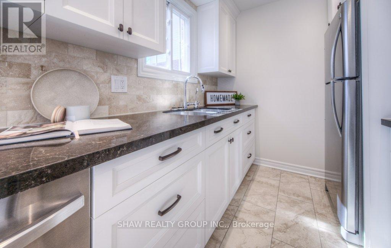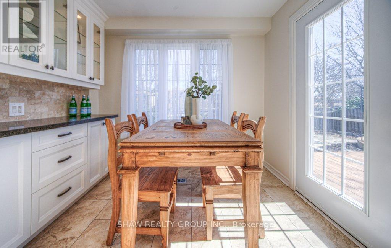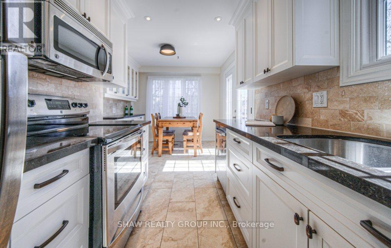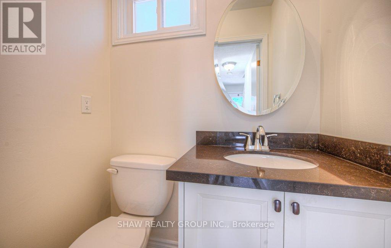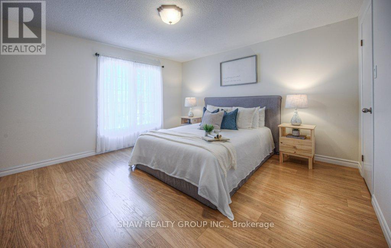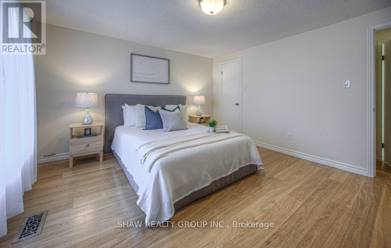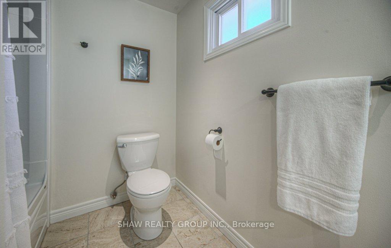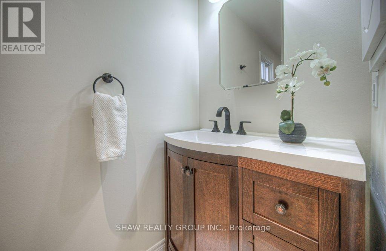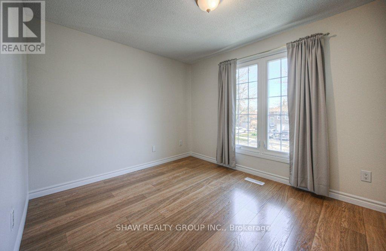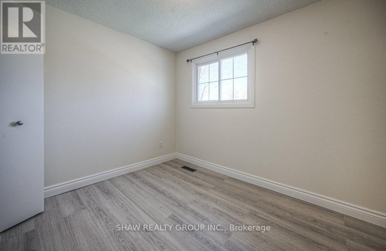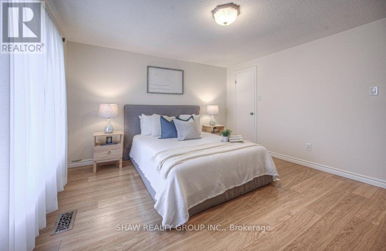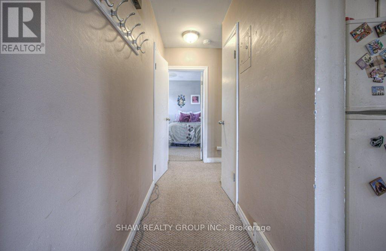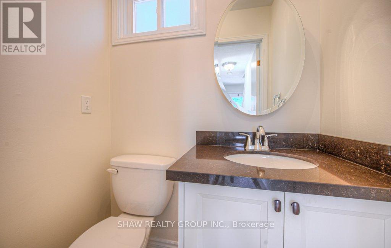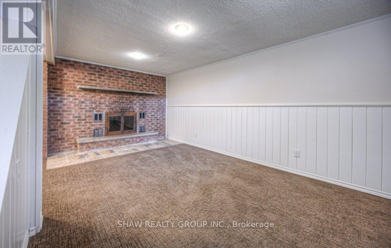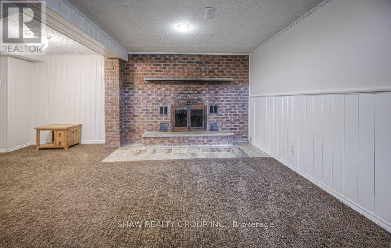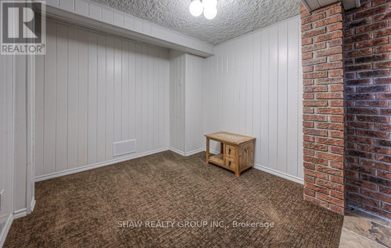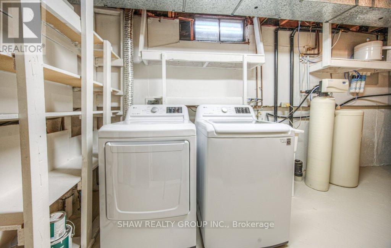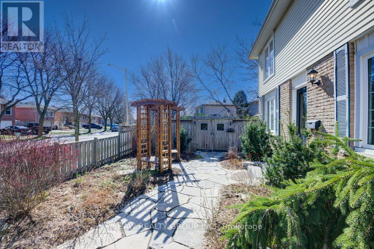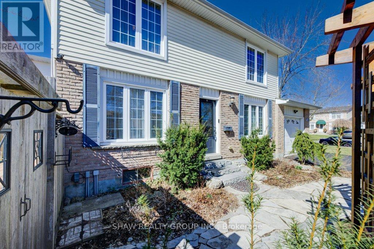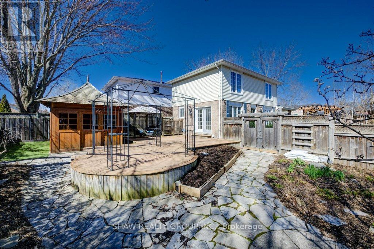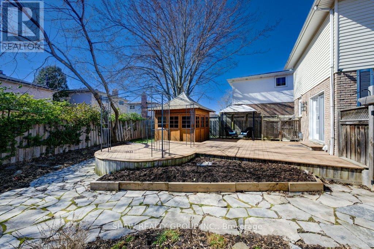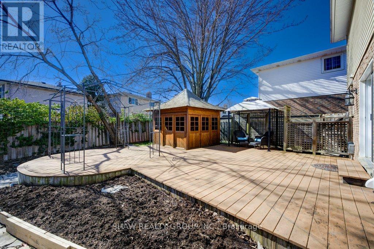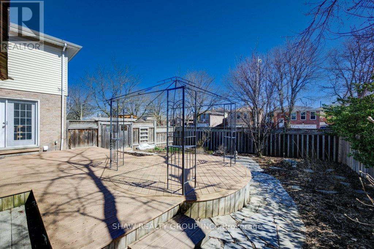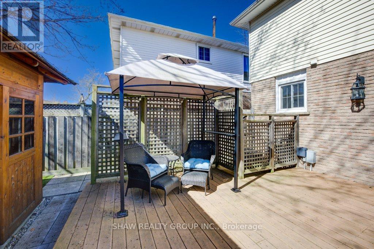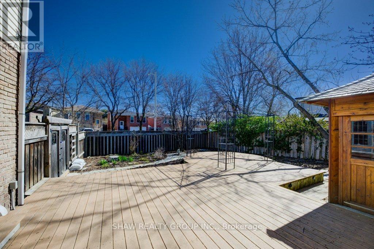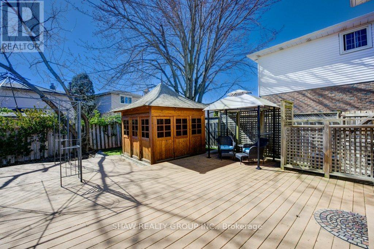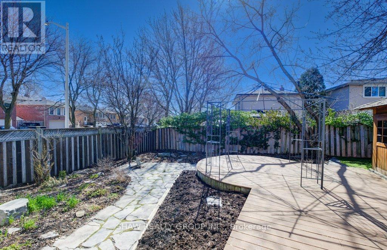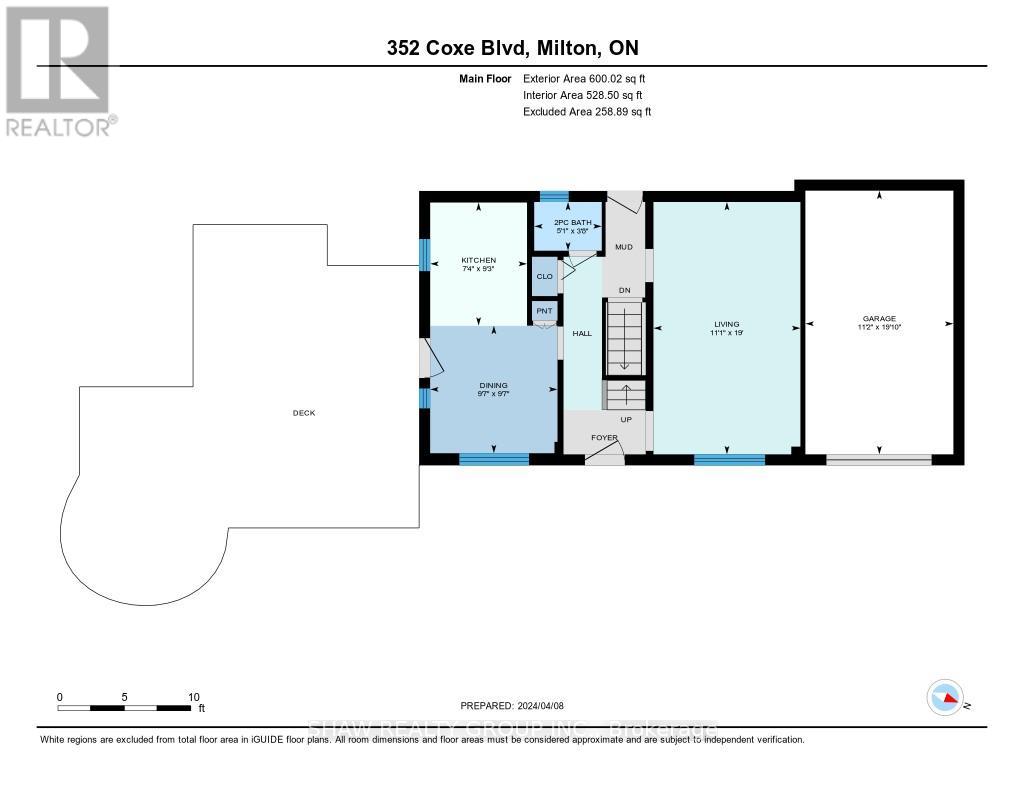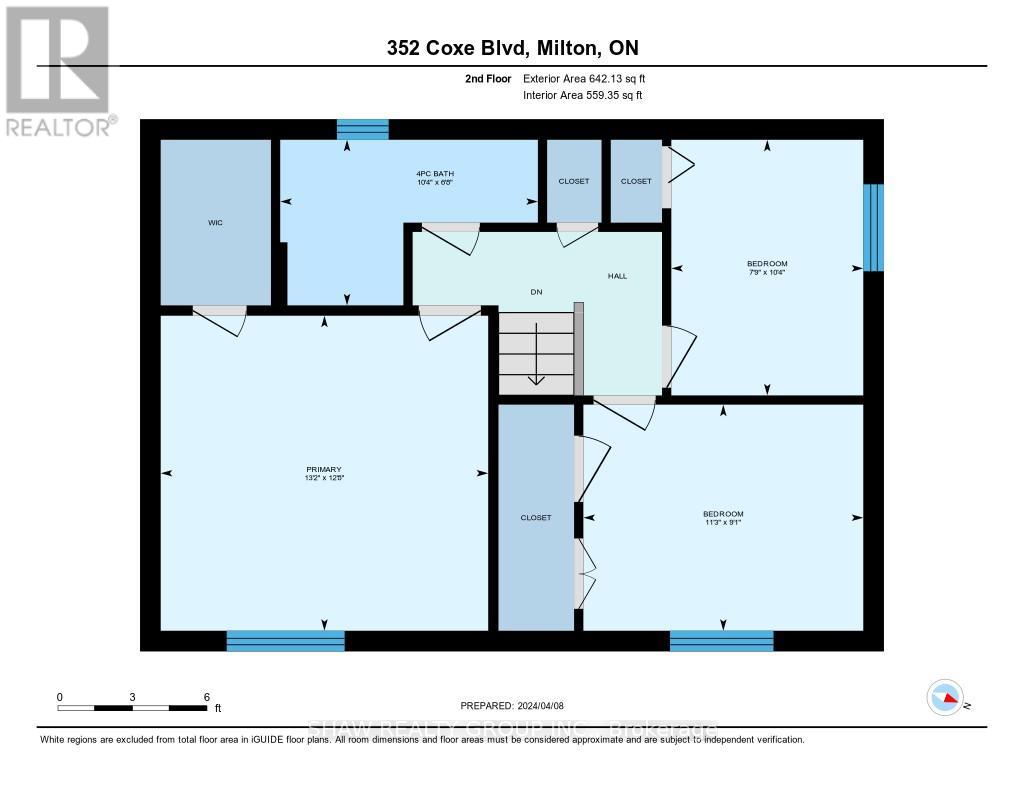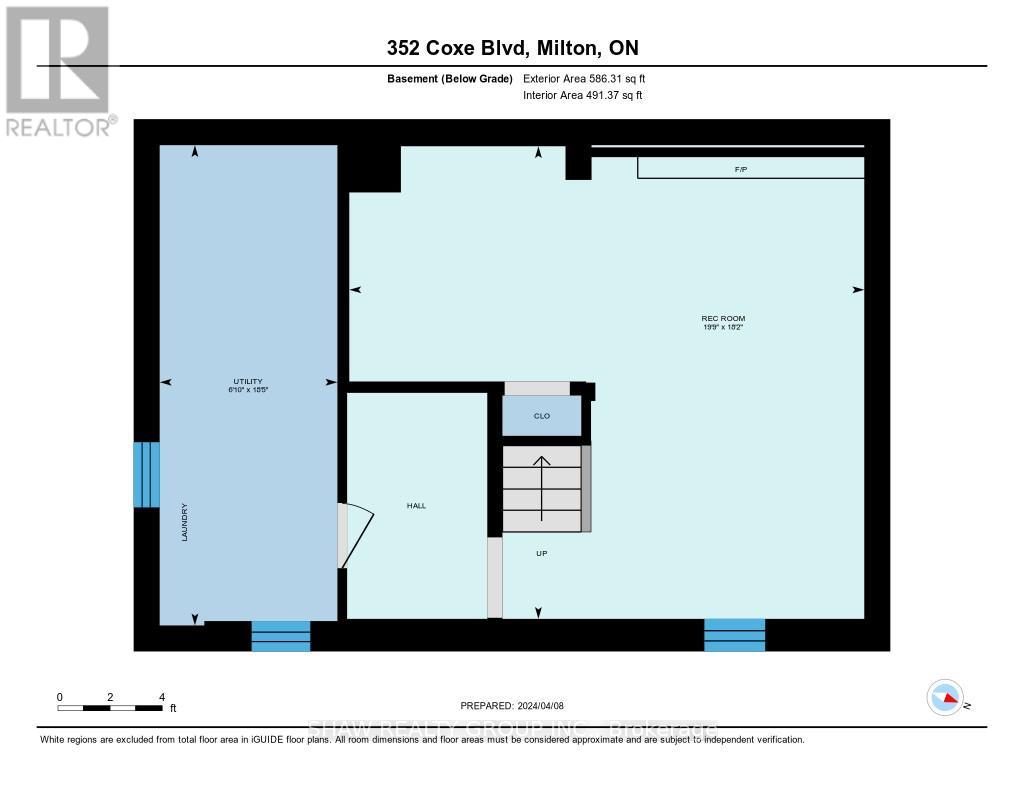3 Bedroom
2 Bathroom
Fireplace
Central Air Conditioning
Forced Air
$1,025,000
Welcome to 352 Coxe Blvd! This freehold detached family home in Milton's sought-after Timberlea neighborhood offers quintessential living. Enjoy a spacious 2-story 80's style build with attached garage and beautiful gardens. Inside, bask in abundant natural light in the main living area. The updated kitchen features Caesar-stone countertops and separate glass doors to the side-yard. Upstairs, find a master bedroom with walk-in closet, two additional bedrooms, and an updated 3-piece bathroom. Large upgraded windows frame the summertime light. The fully finished basement boasts a cozy wood-burning fireplace and a sauna (2020). Outside, revel in the expansive corner lot with a 500sq ft custom trex-deck and lush landscaping. Meticulously maintained with recent updates including fresh paint (2024), roof (2015), furnace (2015), and A/C (2019). Ready for its next proud owner to create cherished memories! (id:27910)
Property Details
|
MLS® Number
|
W8216846 |
|
Property Type
|
Single Family |
|
Community Name
|
Timberlea |
|
Parking Space Total
|
3 |
Building
|
Bathroom Total
|
2 |
|
Bedrooms Above Ground
|
3 |
|
Bedrooms Total
|
3 |
|
Basement Development
|
Partially Finished |
|
Basement Type
|
N/a (partially Finished) |
|
Construction Style Attachment
|
Detached |
|
Cooling Type
|
Central Air Conditioning |
|
Exterior Finish
|
Brick, Vinyl Siding |
|
Fireplace Present
|
Yes |
|
Heating Fuel
|
Natural Gas |
|
Heating Type
|
Forced Air |
|
Stories Total
|
2 |
|
Type
|
House |
Parking
Land
|
Acreage
|
No |
|
Size Irregular
|
100.2 X 45.18 Ft |
|
Size Total Text
|
100.2 X 45.18 Ft |
Rooms
| Level |
Type |
Length |
Width |
Dimensions |
|
Second Level |
Bathroom |
2.03 m |
3.15 m |
2.03 m x 3.15 m |
|
Second Level |
Bedroom |
3.02 m |
3.43 m |
3.02 m x 3.43 m |
|
Second Level |
Bedroom |
3.15 m |
2.36 m |
3.15 m x 2.36 m |
|
Second Level |
Primary Bedroom |
3.86 m |
4.01 m |
3.86 m x 4.01 m |
|
Basement |
Recreational, Games Room |
5.54 m |
6.02 m |
5.54 m x 6.02 m |
|
Main Level |
Bathroom |
1.12 m |
1.55 m |
1.12 m x 1.55 m |
|
Main Level |
Dining Room |
2.92 m |
2.92 m |
2.92 m x 2.92 m |
|
Main Level |
Kitchen |
2.82 m |
2.24 m |
2.82 m x 2.24 m |
|
Main Level |
Living Room |
5.79 m |
3.38 m |
5.79 m x 3.38 m |

