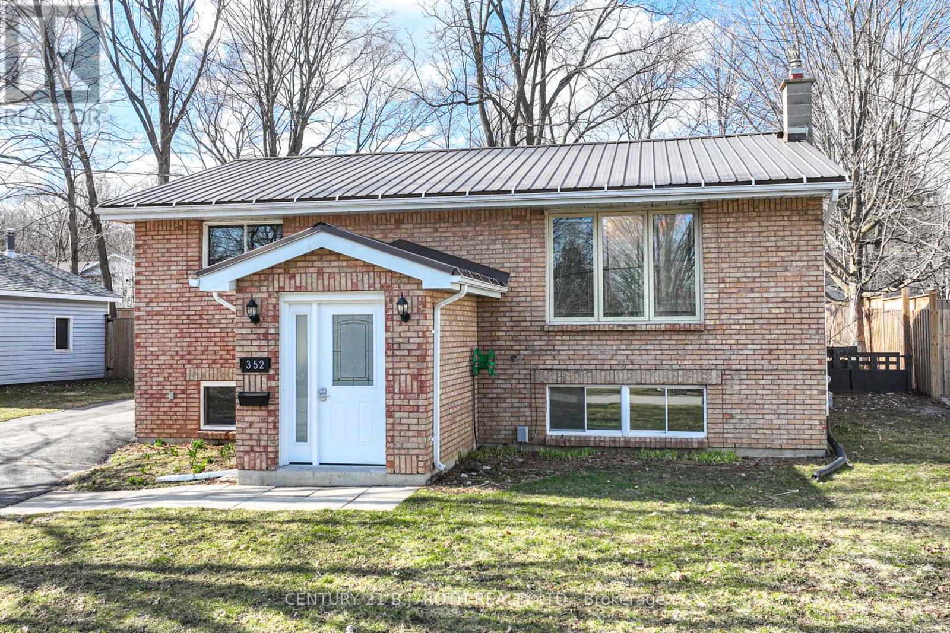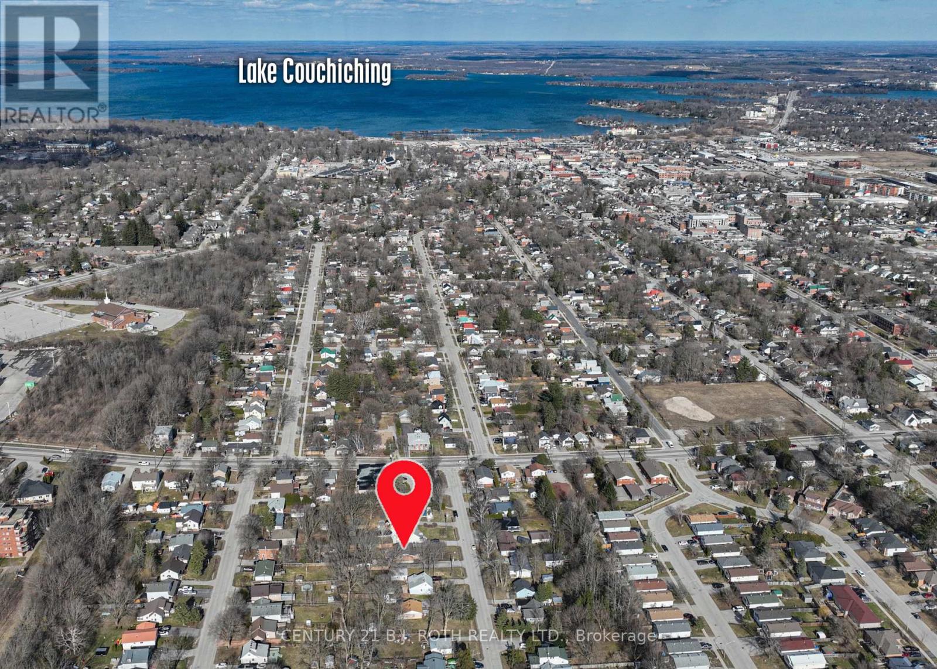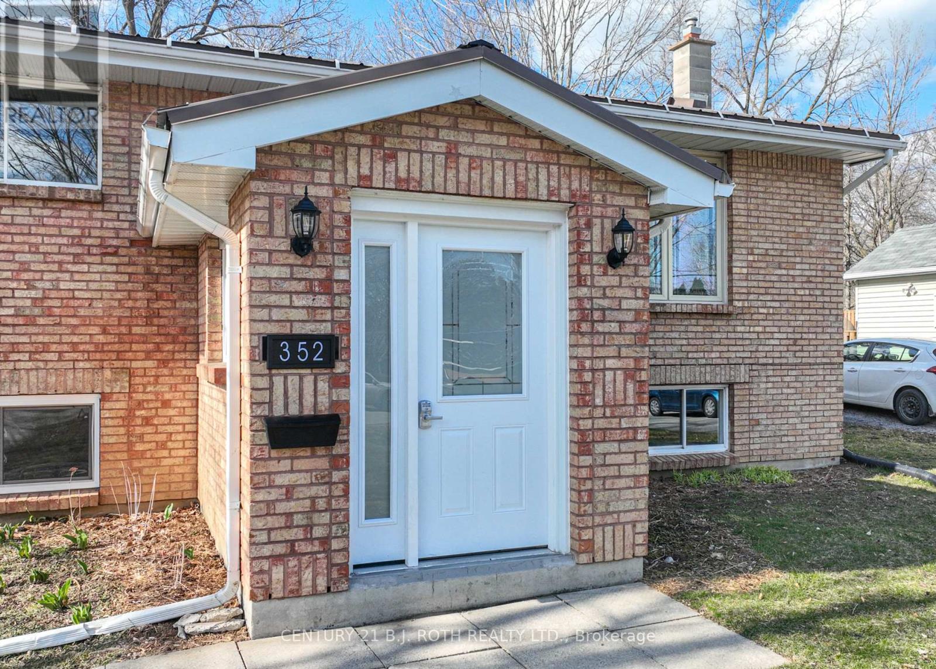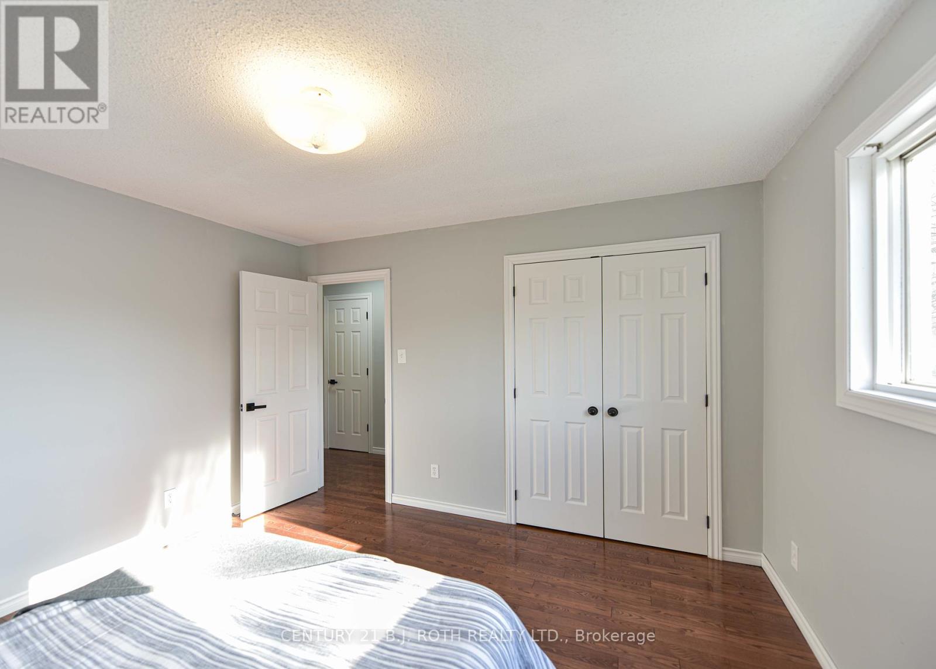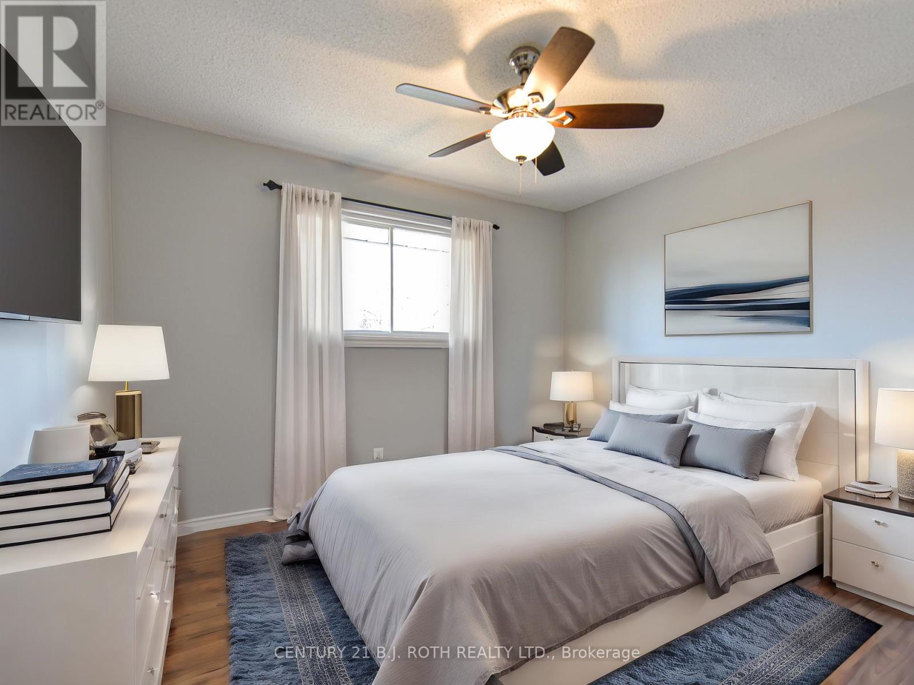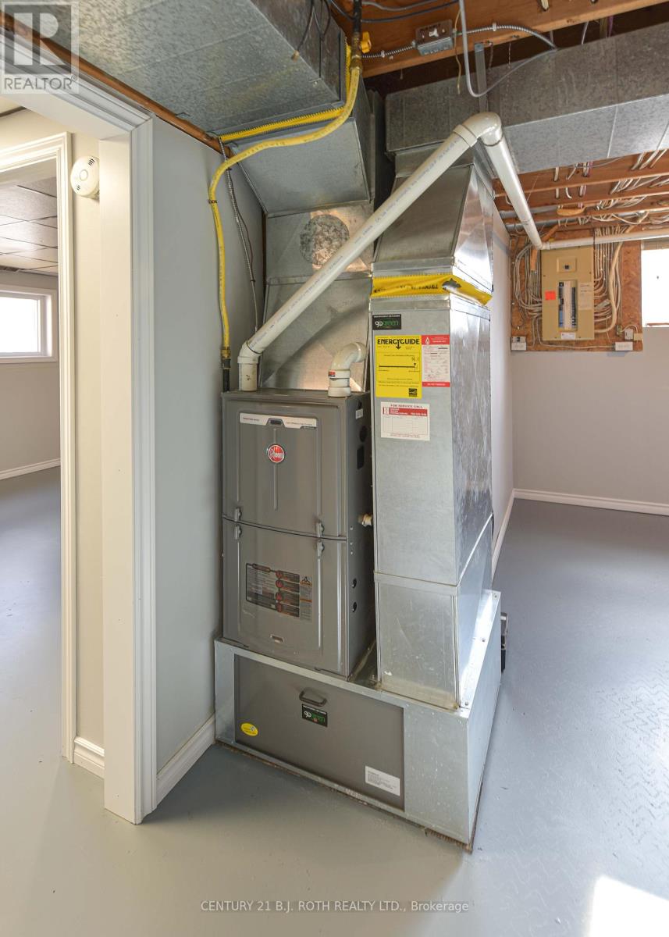3 Bedroom
2 Bathroom
Raised Bungalow
Fireplace
Forced Air
$739,900
Welcome to 352 Homewood Avenue in Orillia! This inviting raised bungalow offers an open concept layout featuring 3 bedrooms, 2 bathrooms, and a spacious detached 2-car workshop on a deep lot. Adorned with a resilient metal roof, new garage doors, updated light fixtures and hardware, as well as a 2022 tankless hot water tank, this residence exudes charm and practicality. Entering the home, you're welcomed by an over-sized foyer offering a spacious area to come and go with ease. Newer kitchen boasts stainless steel appliances and a walkout to the backyard. Outside, a substantial deck awaits, providing the perfect setting for gatherings with family and friends, BBQ'ing, or moments of relaxation. In-law capability and a separate rear entrance make this residence flexible and allow the living arrangements to accommodate many different lifestyles. Conveniently situated near various amenities such as the hospital, banks, groceries, Costco, the pharmacy, Homewood Park, and scenic walking trails, this property offers the epitome of comfort and convenience. Seize the opportunity to make this Orillia haven your own, book your private showing today! **** EXTRAS **** Please be sure to include Sch B with any offer. See docs section for Sellers Direction and Floor Plans (id:27910)
Property Details
|
MLS® Number
|
S8470056 |
|
Property Type
|
Single Family |
|
Community Name
|
Orillia |
|
Features
|
Carpet Free, Sump Pump |
|
Parking Space Total
|
6 |
|
Structure
|
Deck |
Building
|
Bathroom Total
|
2 |
|
Bedrooms Above Ground
|
2 |
|
Bedrooms Below Ground
|
1 |
|
Bedrooms Total
|
3 |
|
Appliances
|
Water Heater - Tankless, Dishwasher, Dryer, Refrigerator, Stove, Washer |
|
Architectural Style
|
Raised Bungalow |
|
Basement Development
|
Partially Finished |
|
Basement Features
|
Separate Entrance |
|
Basement Type
|
N/a (partially Finished) |
|
Construction Style Attachment
|
Detached |
|
Exterior Finish
|
Brick |
|
Fireplace Present
|
Yes |
|
Fireplace Total
|
1 |
|
Foundation Type
|
Block |
|
Heating Fuel
|
Natural Gas |
|
Heating Type
|
Forced Air |
|
Stories Total
|
1 |
|
Type
|
House |
|
Utility Water
|
Municipal Water |
Parking
Land
|
Acreage
|
No |
|
Sewer
|
Sanitary Sewer |
|
Size Irregular
|
63.69 X 171 Acre |
|
Size Total Text
|
63.69 X 171 Acre|under 1/2 Acre |
Rooms
| Level |
Type |
Length |
Width |
Dimensions |
|
Basement |
Bedroom |
3.86 m |
3.56 m |
3.86 m x 3.56 m |
|
Basement |
Bathroom |
3.84 m |
3.25 m |
3.84 m x 3.25 m |
|
Basement |
Family Room |
2.01 m |
|
2.01 m x Measurements not available |
|
Basement |
Kitchen |
4.67 m |
3.86 m |
4.67 m x 3.86 m |
|
Basement |
Laundry Room |
6.6 m |
3.86 m |
6.6 m x 3.86 m |
|
Main Level |
Kitchen |
4.93 m |
3.61 m |
4.93 m x 3.61 m |
|
Main Level |
Living Room |
4.88 m |
4.34 m |
4.88 m x 4.34 m |
|
Main Level |
Bedroom |
3.66 m |
3.66 m |
3.66 m x 3.66 m |
|
Main Level |
Bedroom 2 |
3.45 m |
3.05 m |
3.45 m x 3.05 m |
|
Main Level |
Bathroom |
3.66 m |
1.73 m |
3.66 m x 1.73 m |


