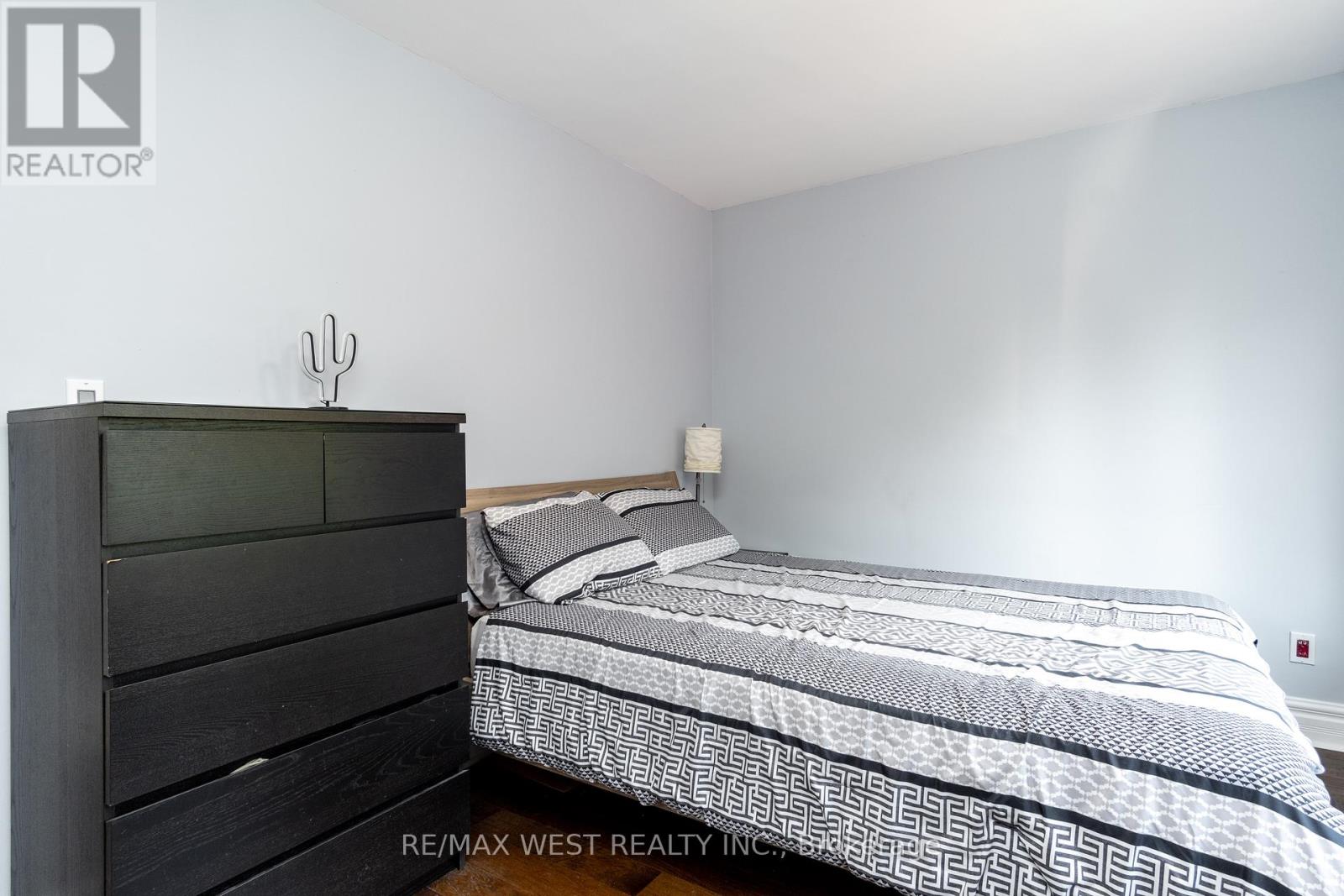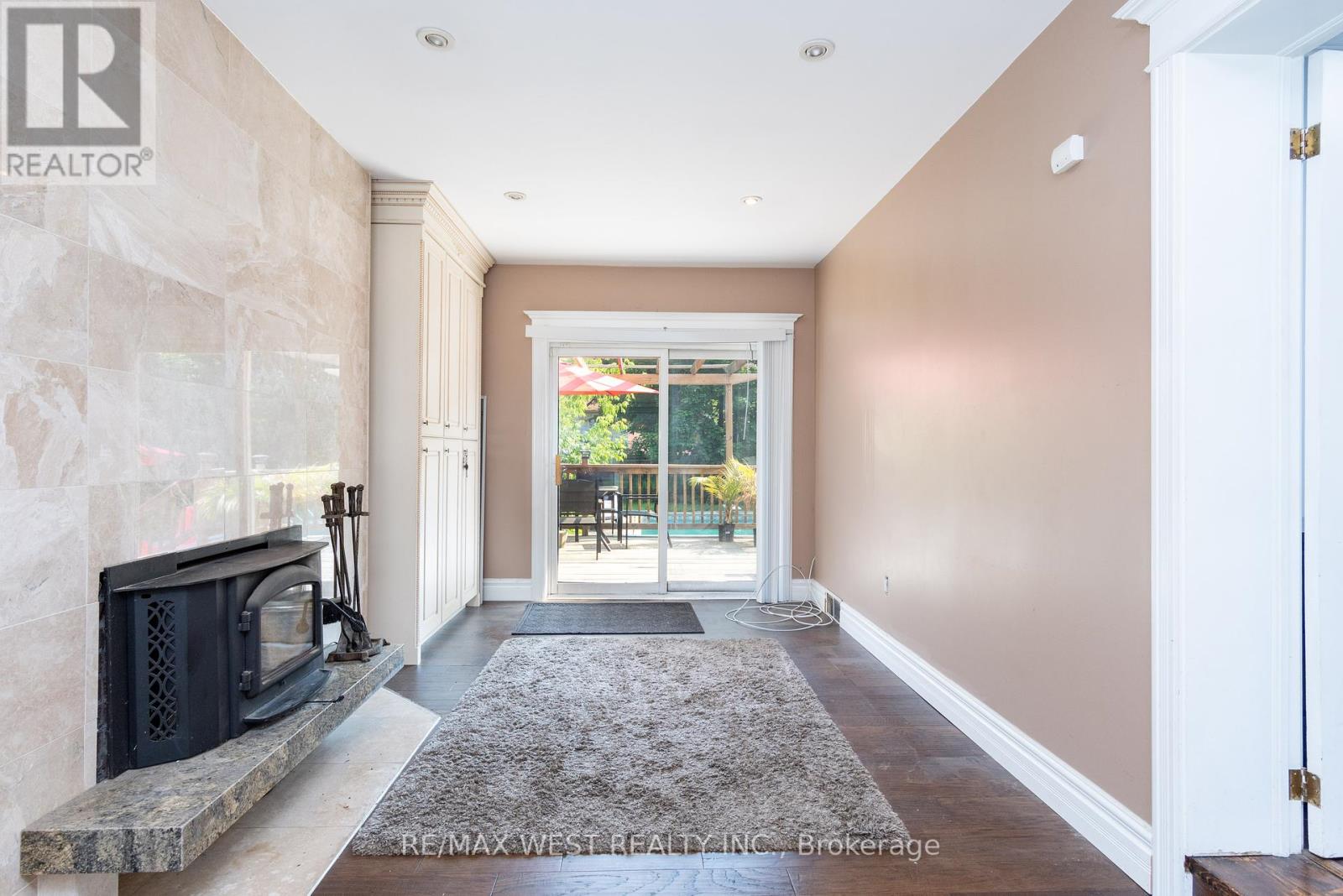5 Bedroom
2 Bathroom
Bungalow
Fireplace
Inground Pool
Central Air Conditioning
Forced Air
$1,388,000
Beautifully updated Credit Woodlands bungalow situated on one of the largest lots in the area, 2 separate living areas with separate entrance. Engineered hardwood floor, open concept living dining & kitchen with Quartz countertops, new stainless appliances, gas stove & backsplash on main. Bright basement with new kitchen, pot lights & income potential. Newer asphalt driveway & concrete parking pad, carport with pot lights. Excellent investment property. Large private, South facing backyard with deck overlooking inground pool for your Summer gatherings in your private oasis. Excellent neighborhood. Walking distance to GO station, schools, nature conservancy, major river, nature trails & excellent restaurants. (id:27910)
Property Details
|
MLS® Number
|
W8443414 |
|
Property Type
|
Single Family |
|
Community Name
|
Erindale |
|
Parking Space Total
|
6 |
|
Pool Type
|
Inground Pool |
|
View Type
|
Direct Water View |
Building
|
Bathroom Total
|
2 |
|
Bedrooms Above Ground
|
3 |
|
Bedrooms Below Ground
|
2 |
|
Bedrooms Total
|
5 |
|
Appliances
|
Dishwasher, Dryer, Refrigerator, Stove, Two Washers, Two Stoves, Washer, Window Coverings |
|
Architectural Style
|
Bungalow |
|
Basement Features
|
Apartment In Basement |
|
Basement Type
|
N/a |
|
Construction Style Attachment
|
Detached |
|
Cooling Type
|
Central Air Conditioning |
|
Exterior Finish
|
Brick |
|
Fireplace Present
|
Yes |
|
Foundation Type
|
Unknown |
|
Heating Fuel
|
Natural Gas |
|
Heating Type
|
Forced Air |
|
Stories Total
|
1 |
|
Type
|
House |
|
Utility Water
|
Municipal Water |
Parking
Land
|
Access Type
|
Public Road |
|
Acreage
|
No |
|
Sewer
|
Sanitary Sewer |
|
Size Irregular
|
47.67 X 177 Ft |
|
Size Total Text
|
47.67 X 177 Ft |
Rooms
| Level |
Type |
Length |
Width |
Dimensions |
|
Basement |
Recreational, Games Room |
3.4 m |
3.36 m |
3.4 m x 3.36 m |
|
Basement |
Bedroom |
5.92 m |
3.94 m |
5.92 m x 3.94 m |
|
Basement |
Dining Room |
3.2 m |
2.82 m |
3.2 m x 2.82 m |
|
Basement |
Kitchen |
3.99 m |
2.57 m |
3.99 m x 2.57 m |
|
Main Level |
Living Room |
6.07 m |
3.02 m |
6.07 m x 3.02 m |
|
Main Level |
Dining Room |
3.18 m |
2.18 m |
3.18 m x 2.18 m |
|
Main Level |
Kitchen |
3.81 m |
2.67 m |
3.81 m x 2.67 m |
|
Main Level |
Bedroom |
4.04 m |
2.98 m |
4.04 m x 2.98 m |
|
Main Level |
Bedroom 2 |
3.07 m |
3.02 m |
3.07 m x 3.02 m |
|
Main Level |
Office |
2.98 m |
2.95 m |
2.98 m x 2.95 m |
|
Main Level |
Family Room |
6.15 m |
2.95 m |
6.15 m x 2.95 m |


















