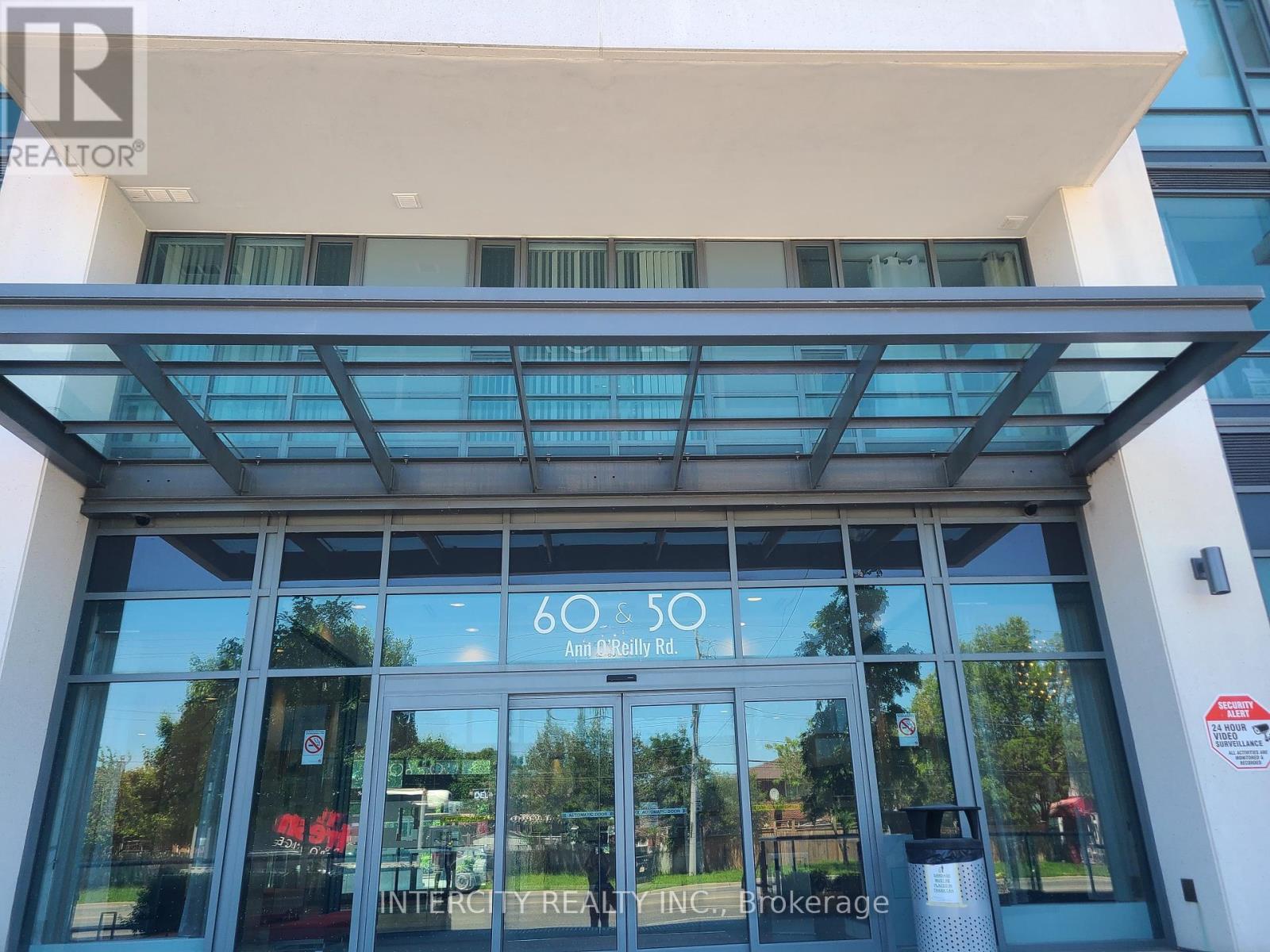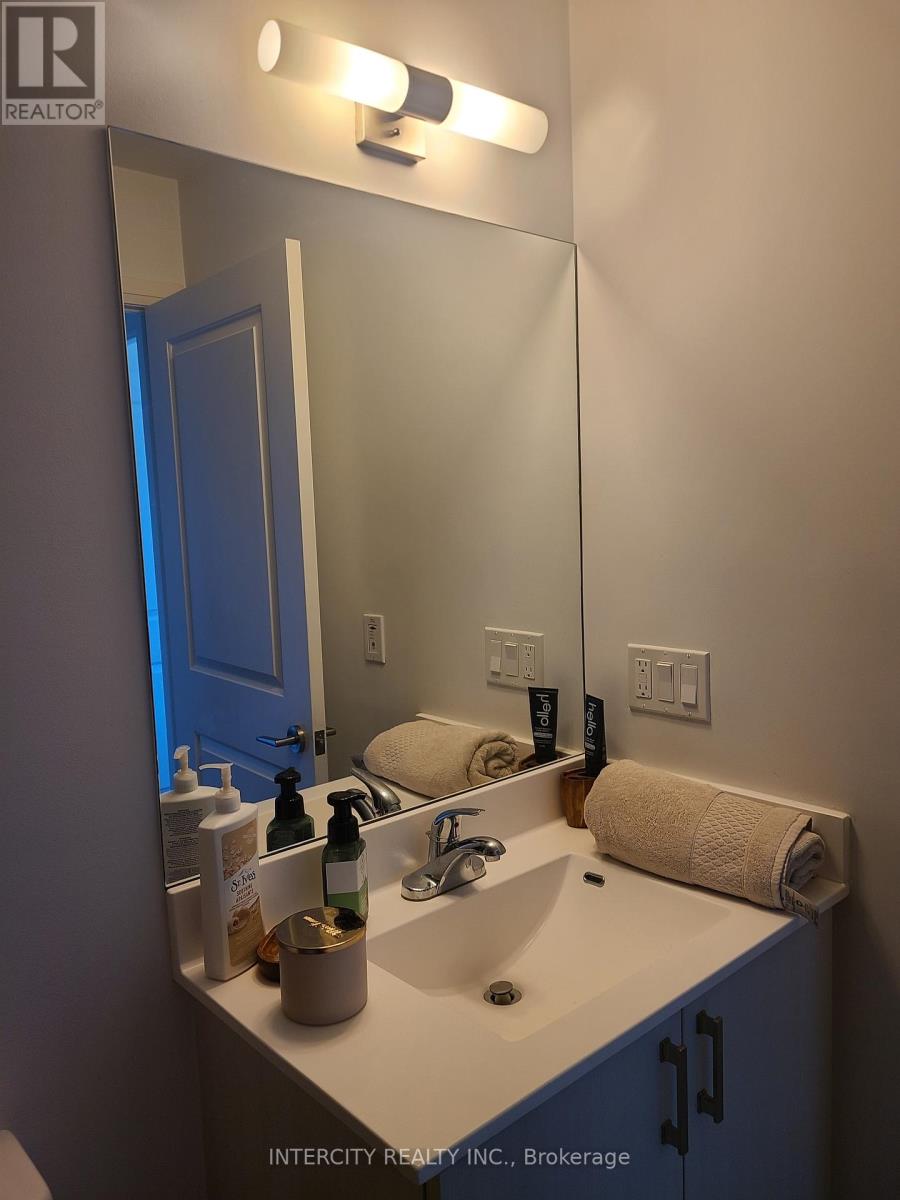2 Bedroom
1 Bathroom
Central Air Conditioning
Forced Air
$605,999Maintenance,
$691 Monthly
Welcome to Tridel's PARFAIT at Atria boasting the FUSION collection design. Step through the front entry door onto a smoky gray plank laminate which continues throughout the living, dining, kitchen and bedroom. Kitchen features stainless steel appliances, granite countertop, backsplash and modern cabinetry . 4pc bathroom floor is lined with porcelain tiles and the vanity is topped with white cultured marble. Bedroom has floor to ceiling window with custom blinds. Functional layout of onebedroom plus den unit with 9'ft ceiling, open concept. Building provides many amenities. Billiards room, yoga room, sauna, gym, party/meeting room, visitor parking, bike storage, rooftop terraces with BBQ's & 24hr. concierge. Bell internet included in maintenance fee. LOCATION is IDEAL! Close to Fairview mall, Bayview Village, Highways 401, 404, Don Mills subway, supermakets, restaurants, entertainment. One parking and one locker included. (id:27910)
Property Details
|
MLS® Number
|
C8393056 |
|
Property Type
|
Single Family |
|
Community Name
|
Henry Farm |
|
Amenities Near By
|
Hospital, Park, Place Of Worship, Public Transit, Schools |
|
Community Features
|
Pets Not Allowed |
|
Features
|
Balcony |
|
Parking Space Total
|
1 |
Building
|
Bathroom Total
|
1 |
|
Bedrooms Above Ground
|
1 |
|
Bedrooms Below Ground
|
1 |
|
Bedrooms Total
|
2 |
|
Amenities
|
Security/concierge, Exercise Centre, Party Room, Sauna, Visitor Parking, Storage - Locker |
|
Appliances
|
Blinds, Dishwasher, Dryer, Microwave, Range, Refrigerator, Stove, Washer |
|
Cooling Type
|
Central Air Conditioning |
|
Exterior Finish
|
Brick |
|
Fire Protection
|
Security Guard |
|
Heating Fuel
|
Natural Gas |
|
Heating Type
|
Forced Air |
|
Type
|
Apartment |
Parking
Land
|
Acreage
|
No |
|
Land Amenities
|
Hospital, Park, Place Of Worship, Public Transit, Schools |
Rooms
| Level |
Type |
Length |
Width |
Dimensions |
|
Flat |
Dining Room |
2.43 m |
2.74 m |
2.43 m x 2.74 m |
|
Flat |
Living Room |
3.15 m |
5.49 m |
3.15 m x 5.49 m |
|
Flat |
Den |
1.73 m |
1.88 m |
1.73 m x 1.88 m |
|
Flat |
Primary Bedroom |
3.05 m |
3.05 m |
3.05 m x 3.05 m |
|
Flat |
Kitchen |
|
|
Measurements not available |
















