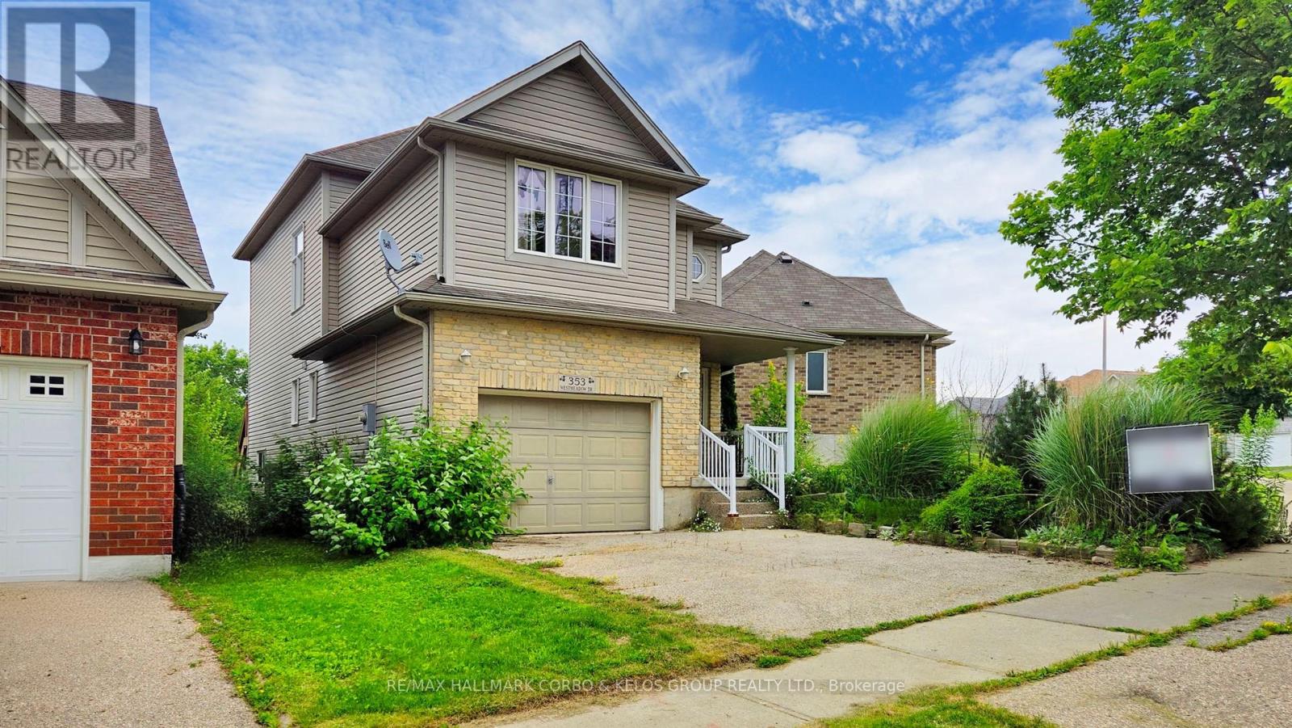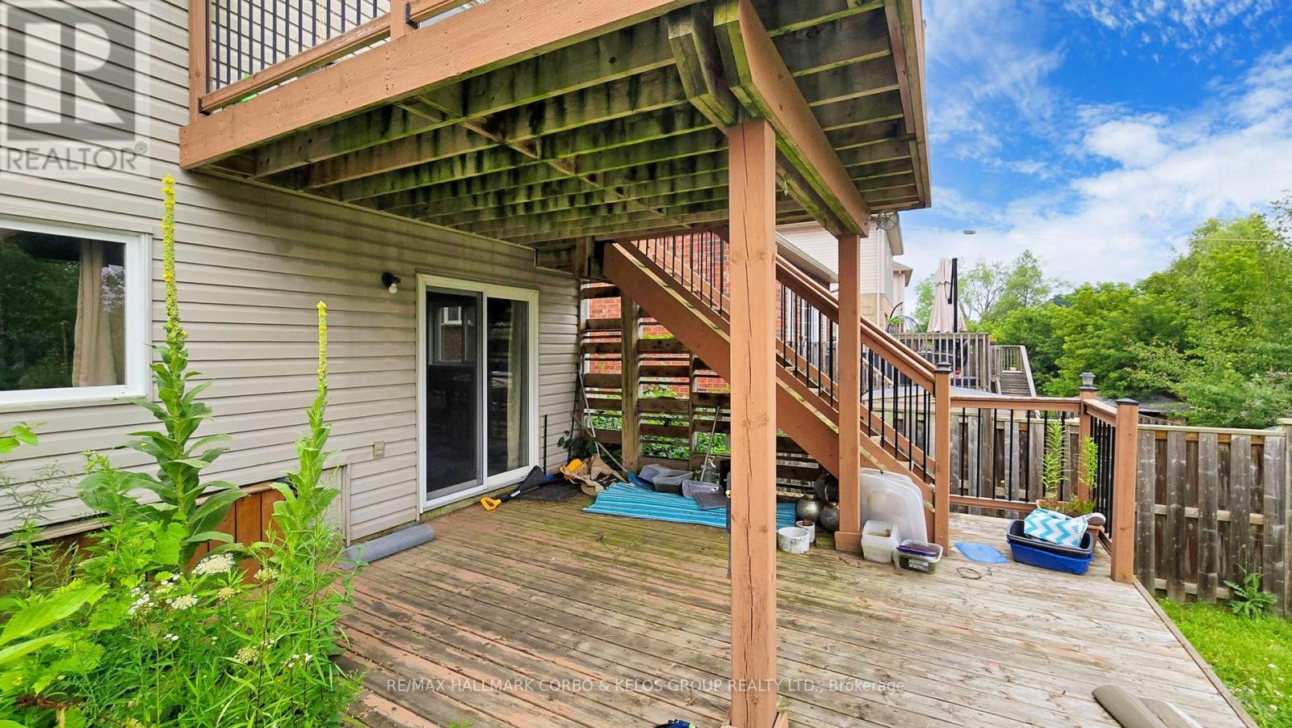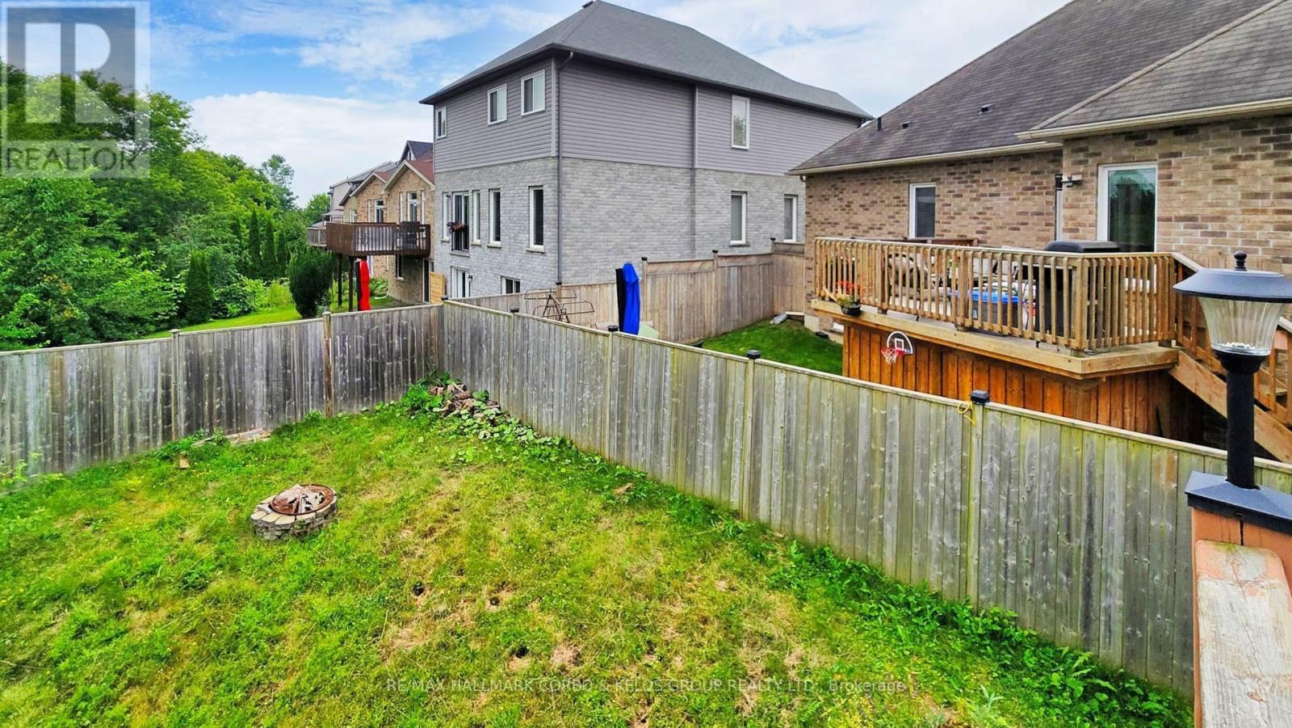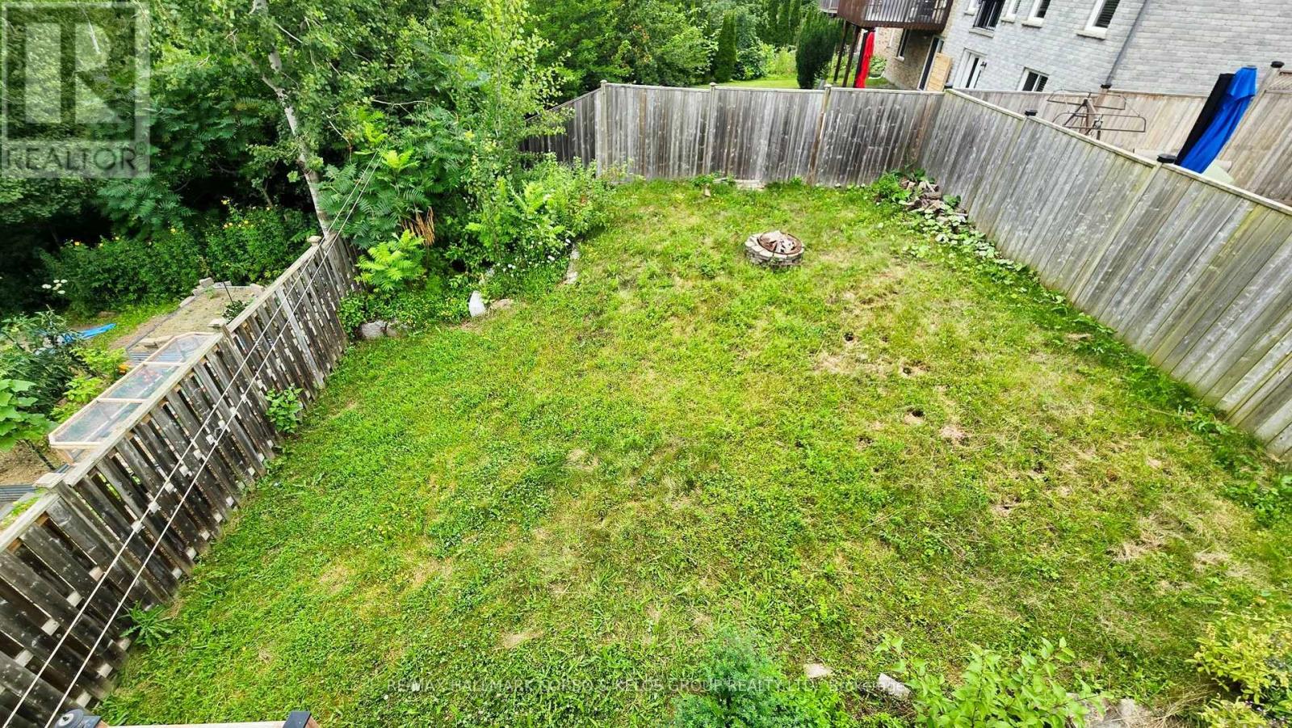4 Bedroom
3 Bathroom
Fireplace
Central Air Conditioning
Forced Air
$859,900
Detached 2 Storey With Fantastic Unique Floor Plan. Kitchen Overlooking The Great Rm With Soaring Ceilings And Fireplace. The Kitchen Features A Large Centre Island, Stone Countertops & A Walkout to Deck. Perfect for Entertaining! Main Floor Offers Hardwood Open Concept Design & Large Welcoming Foyer. Spacious 3 Bedroom Offers A Luxurious Master With Ensuite And A Huge Walk-In Closet. Walk-Out Sub Basement with hug Rec Room & an Extra Bedroom in Lower Grade Bsmt. Truly A Remarkable and Unique Home. Massive crawl Space W/ Ample Storage. (id:27910)
Property Details
|
MLS® Number
|
X9080072 |
|
Property Type
|
Single Family |
|
AmenitiesNearBy
|
Park, Public Transit, Schools |
|
CommunityFeatures
|
Community Centre |
|
ParkingSpaceTotal
|
3 |
Building
|
BathroomTotal
|
3 |
|
BedroomsAboveGround
|
3 |
|
BedroomsBelowGround
|
1 |
|
BedroomsTotal
|
4 |
|
Appliances
|
Central Vacuum, Window Coverings |
|
BasementDevelopment
|
Partially Finished |
|
BasementType
|
Full (partially Finished) |
|
ConstructionStyleAttachment
|
Detached |
|
CoolingType
|
Central Air Conditioning |
|
ExteriorFinish
|
Brick, Stucco |
|
FireplacePresent
|
Yes |
|
FlooringType
|
Hardwood, Carpeted, Laminate |
|
FoundationType
|
Brick |
|
HalfBathTotal
|
1 |
|
HeatingFuel
|
Natural Gas |
|
HeatingType
|
Forced Air |
|
StoriesTotal
|
2 |
|
Type
|
House |
|
UtilityWater
|
Municipal Water |
Parking
Land
|
Acreage
|
No |
|
FenceType
|
Fenced Yard |
|
LandAmenities
|
Park, Public Transit, Schools |
|
Sewer
|
Sanitary Sewer |
|
SizeDepth
|
115 Ft ,5 In |
|
SizeFrontage
|
34 Ft ,11 In |
|
SizeIrregular
|
34.92 X 115.49 Ft |
|
SizeTotalText
|
34.92 X 115.49 Ft |
Rooms
| Level |
Type |
Length |
Width |
Dimensions |
|
Second Level |
Bedroom |
|
|
Measurements not available |
|
Second Level |
Bedroom 2 |
|
|
Measurements not available |
|
Second Level |
Bedroom 3 |
|
|
Measurements not available |
|
Third Level |
Bedroom |
|
|
Measurements not available |
|
Basement |
Laundry Room |
|
|
Measurements not available |
|
Basement |
Bedroom |
|
|
Measurements not available |
|
Main Level |
Living Room |
|
|
Measurements not available |
|
Main Level |
Kitchen |
|
|
Measurements not available |
|
Main Level |
Dining Room |
|
|
Measurements not available |
|
Sub-basement |
Family Room |
|
|
Measurements not available |
Utilities
|
Cable
|
Available |
|
Sewer
|
Available |










































