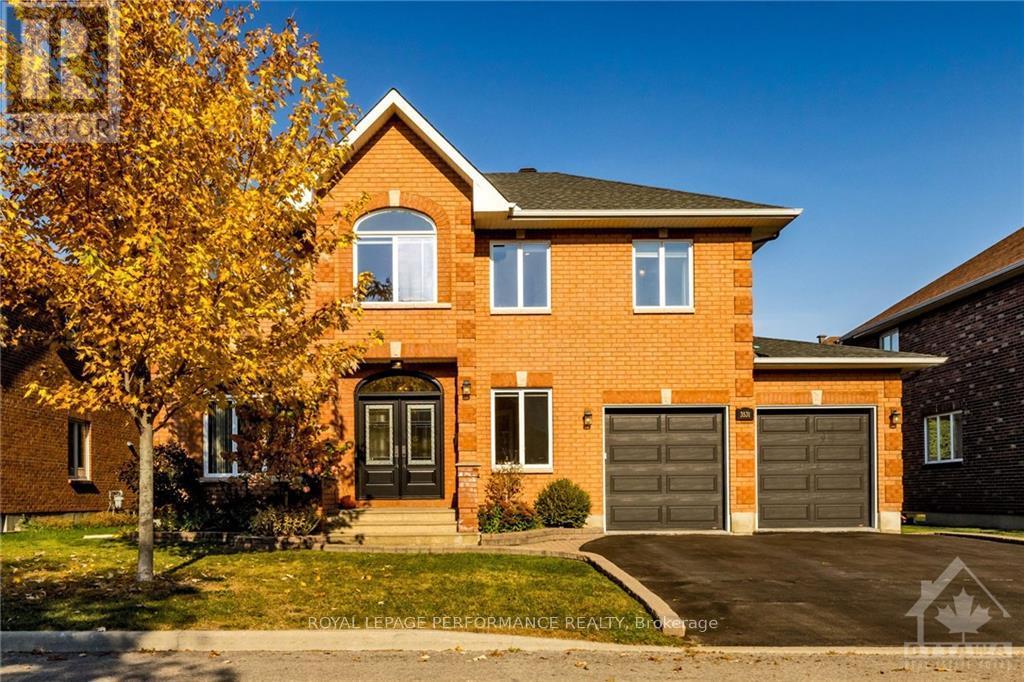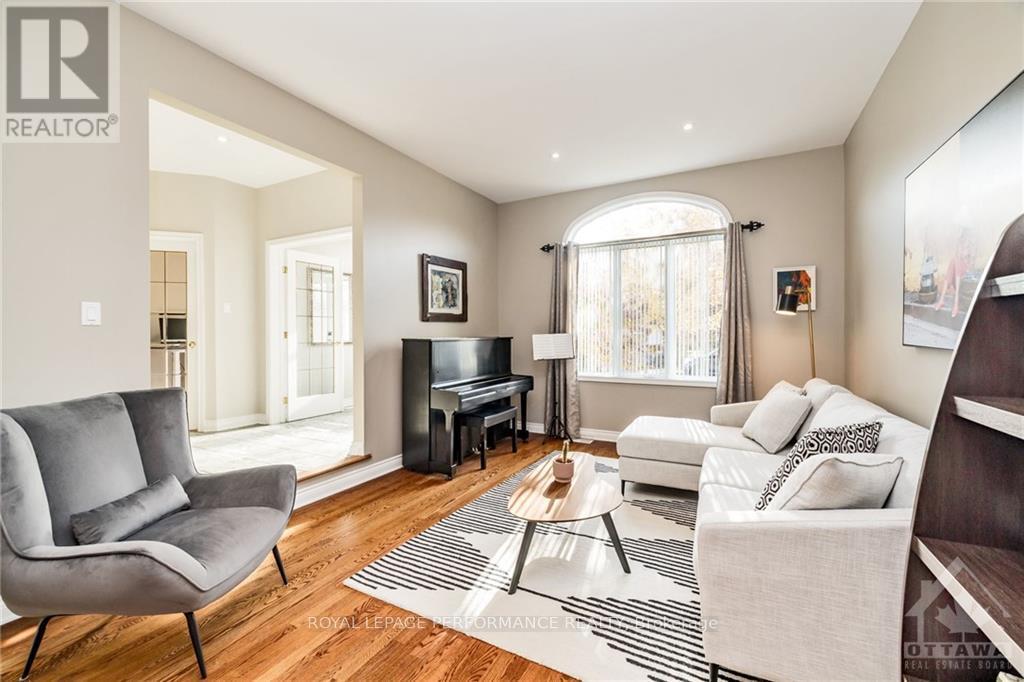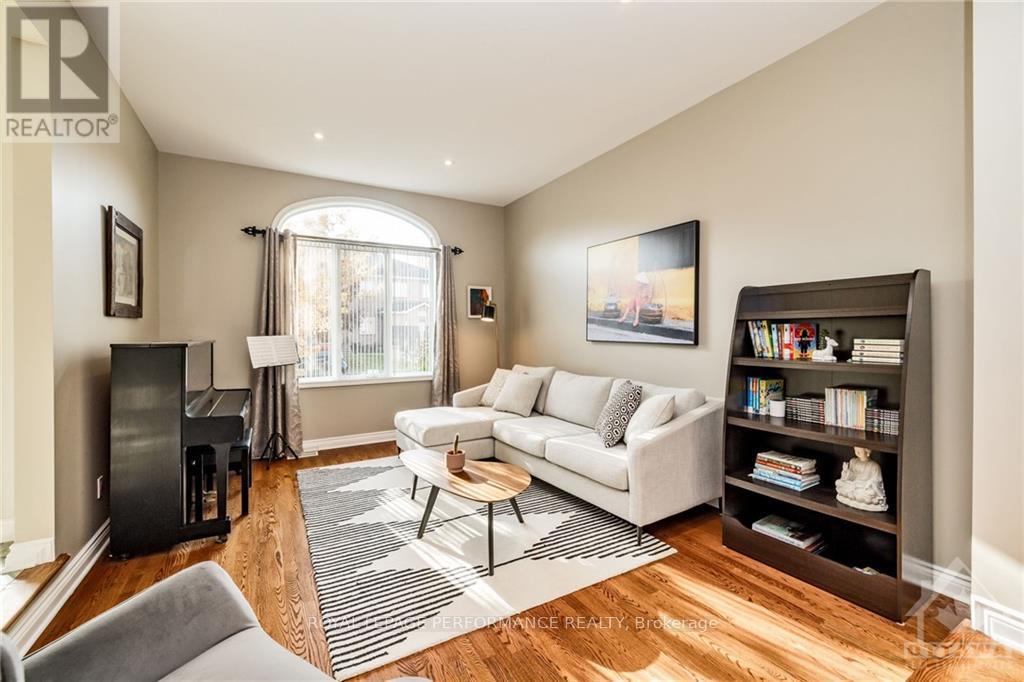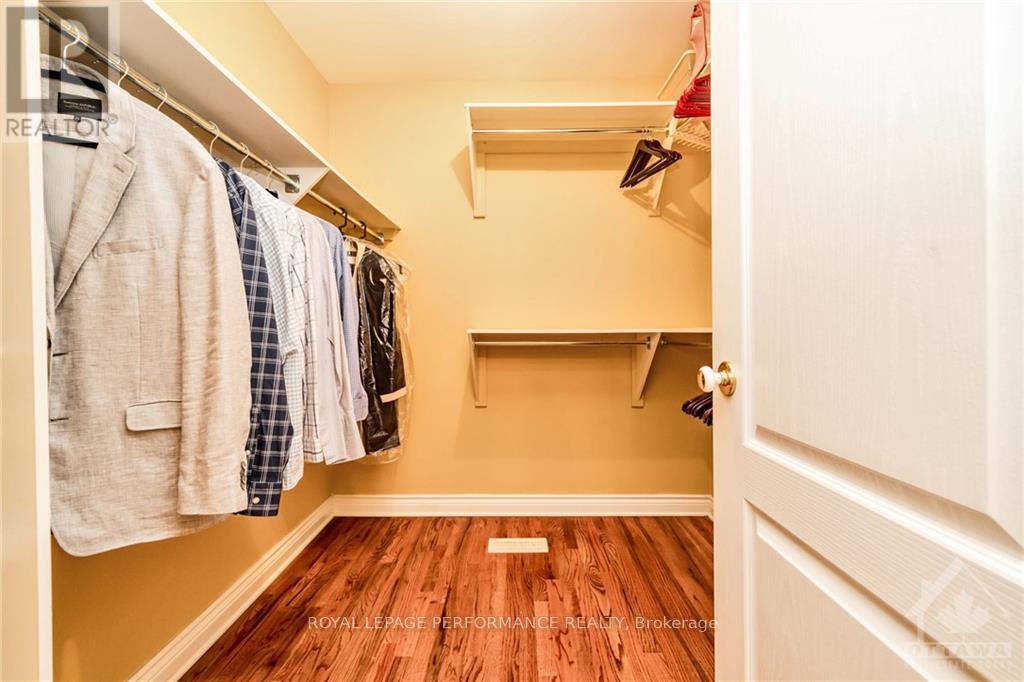5 Bedroom
4 Bathroom
Fireplace
Central Air Conditioning
Forced Air
$1,149,000
Discover the perfect blend of elegance & comfort in this immaculate all-brick detached home. As you step inside, youre greeted by a bright foyer with a grand split staircase. Off the foyer are the inviting living & dining rooms, as well as den with glass French doors. The heart of the home is the open-concept eat-in kitchen, seamlessly connecting to the family room, where vaulted ceilings & cozy fireplace create a warm, welcoming atmosphere. A secondary staircase conveniently leads you to second level which has 4 spacious bedrooms including a luxurious primary suite with vanity area, walk-in closet & 4-piece ensuite. Fully finished basement offers endless possibilities, currently hosting a rec-room, large cold storage and rented in-law suite with separate access and dedicated laundry. Completing this exquisite property is a spacious three-car attached garage with inside entry. Located in a peaceful neighborhood, this home is a sanctuary of luxury & functionality! (id:28469)
Property Details
|
MLS® Number
|
X9523649 |
|
Property Type
|
Single Family |
|
Community Name
|
4807 - Windsor Park Village |
|
Amenities Near By
|
Public Transit, Park |
|
Parking Space Total
|
7 |
|
Structure
|
Deck |
Building
|
Bathroom Total
|
4 |
|
Bedrooms Above Ground
|
4 |
|
Bedrooms Below Ground
|
1 |
|
Bedrooms Total
|
5 |
|
Amenities
|
Fireplace(s) |
|
Appliances
|
Cooktop, Dishwasher, Dryer, Hood Fan, Refrigerator, Two Stoves |
|
Basement Development
|
Finished |
|
Basement Type
|
Full (finished) |
|
Construction Style Attachment
|
Detached |
|
Cooling Type
|
Central Air Conditioning |
|
Exterior Finish
|
Brick |
|
Fireplace Present
|
Yes |
|
Fireplace Total
|
1 |
|
Foundation Type
|
Concrete |
|
Half Bath Total
|
1 |
|
Heating Fuel
|
Natural Gas |
|
Heating Type
|
Forced Air |
|
Stories Total
|
2 |
|
Type
|
House |
|
Utility Water
|
Municipal Water |
Parking
|
Attached Garage
|
|
|
Inside Entry
|
|
Land
|
Acreage
|
No |
|
Fence Type
|
Fenced Yard |
|
Land Amenities
|
Public Transit, Park |
|
Sewer
|
Sanitary Sewer |
|
Size Depth
|
100 Ft |
|
Size Frontage
|
58 Ft |
|
Size Irregular
|
58.07 X 100.06 Ft ; 0 |
|
Size Total Text
|
58.07 X 100.06 Ft ; 0 |
|
Zoning Description
|
Residential |





























